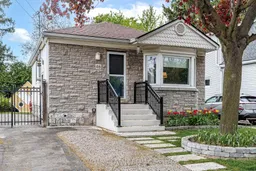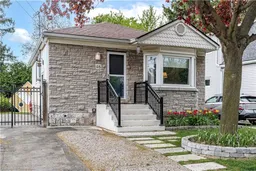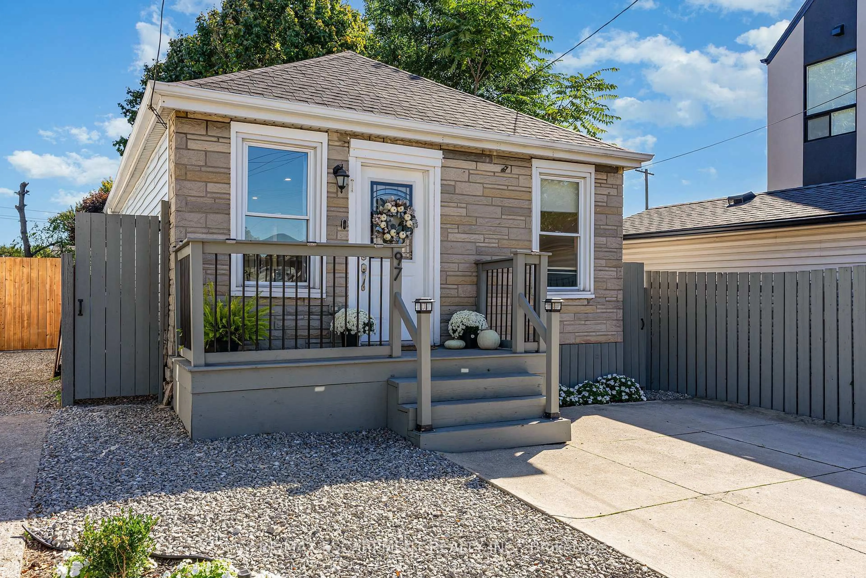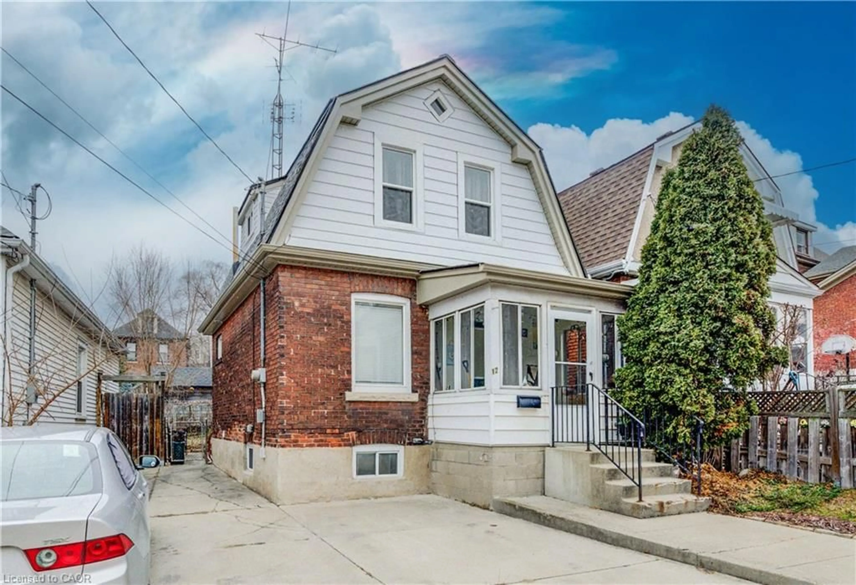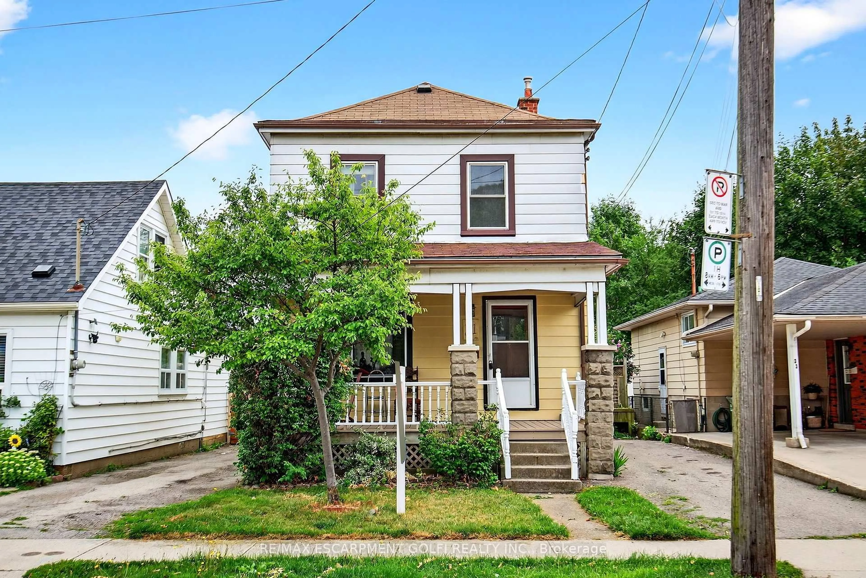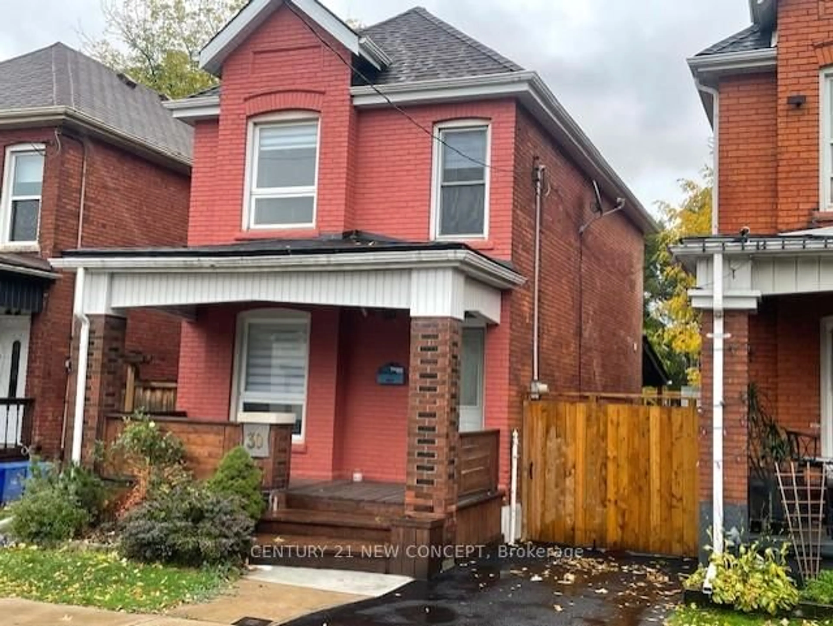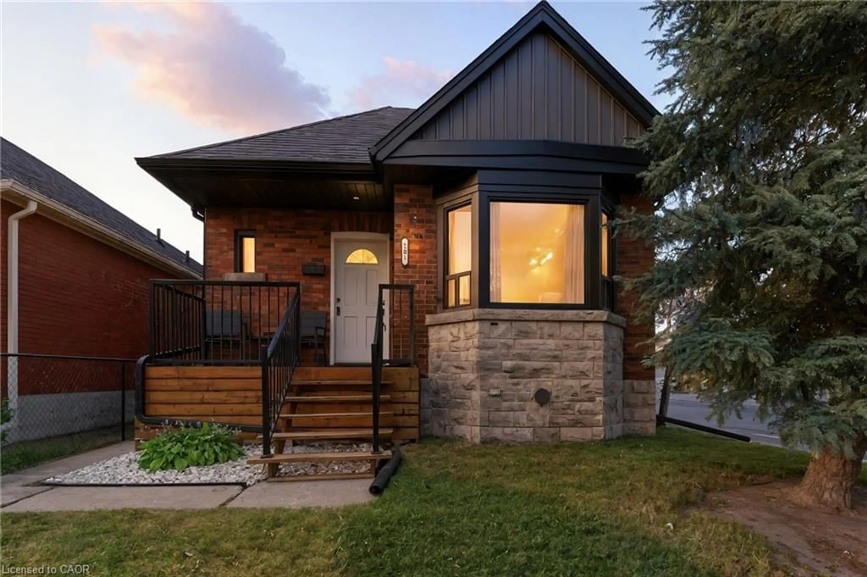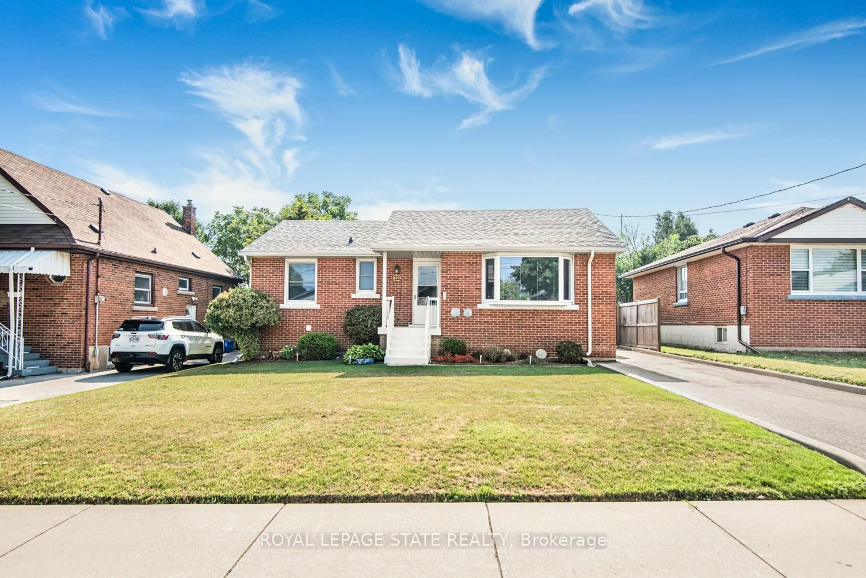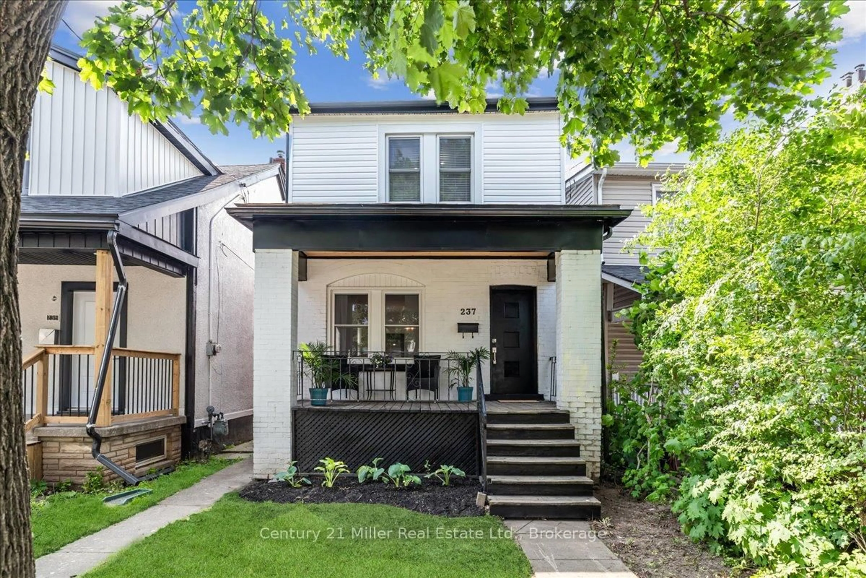Nestled in the desirable Raleigh neighbourhood on Hamilton Mountain, this charming 2-bedroom, 2-bathroom bungalow blends timeless character with modern updates. Built in 1948 and meticulously maintained by its current owner, this home exudes pride of ownership inside and out. A welcoming stone façade and updated front steps, porch, and handrails set the tone as you arrive. The spacious foyer opens into a formal living room featuring rich hardwood flooring, crown moulding, and a large bay window that floods the space with natural light. The eat-in kitchen impresses with stylish two-tone cabinetry - crisp white uppers, bold dark lowers - and a cozy dinette area for casual meals. The main level includes a generous primary bedroom and a second bedroom with sliding doors offering direct access to a beautifully landscaped rear yard. An updated 4-piece bathroom with a shower/tub combo completes the level. Bonus side door access leads to the partially finished lower level, where you'll find a luxurious 3-piece bathroom with oversized glass shower, laundry facilities, and several unspoiled areas ready for customization. Step outside to enjoy a thoughtfully designed backyard oasis featuring a multi-tier deck with privacy wall and pergola, two exterior sheds, and well-maintained grounds - ideal for relaxing or entertaining. Notable updates include windows and exterior doors (20052019) and an updated furnace and central air system (2022). Driveway parking for 2+ vehicles adds further convenience. Located in a family-friendly community, Raleigh offers easy access to parks, schools, shopping, public transit, the Juravinski Hospital, and the vibrant Concession Street strip. Enjoy the best of both worlds - quiet residential living with urban amenities just minutes away.
Inclusions: Fridge, stove, dishwasher, microwave, washer, dryer, electrical light fixtures, window coverings, TV Mounts
