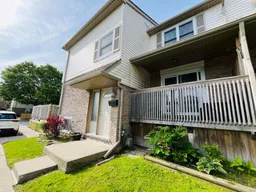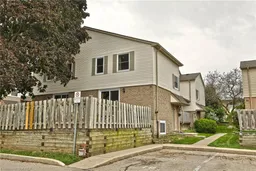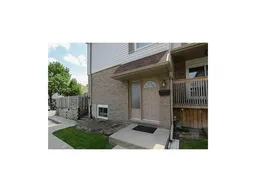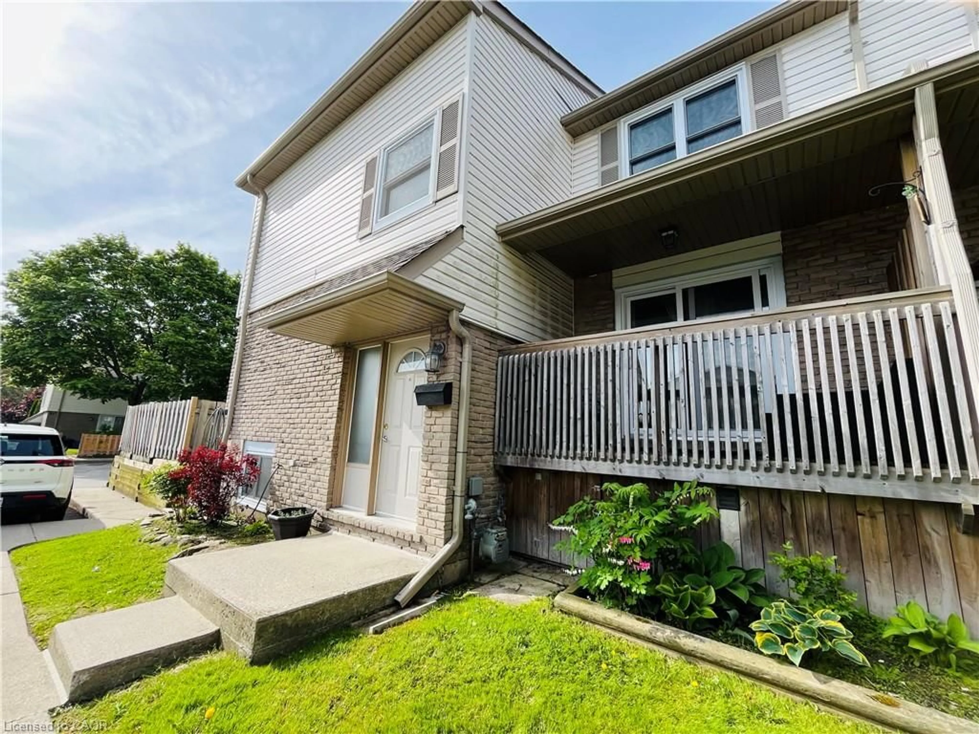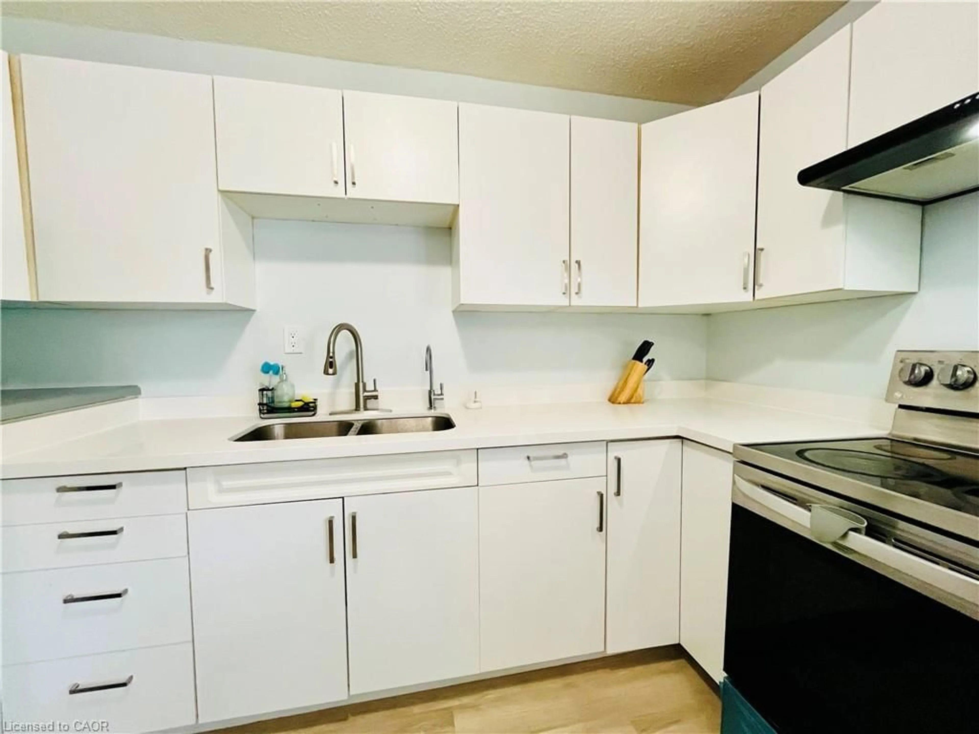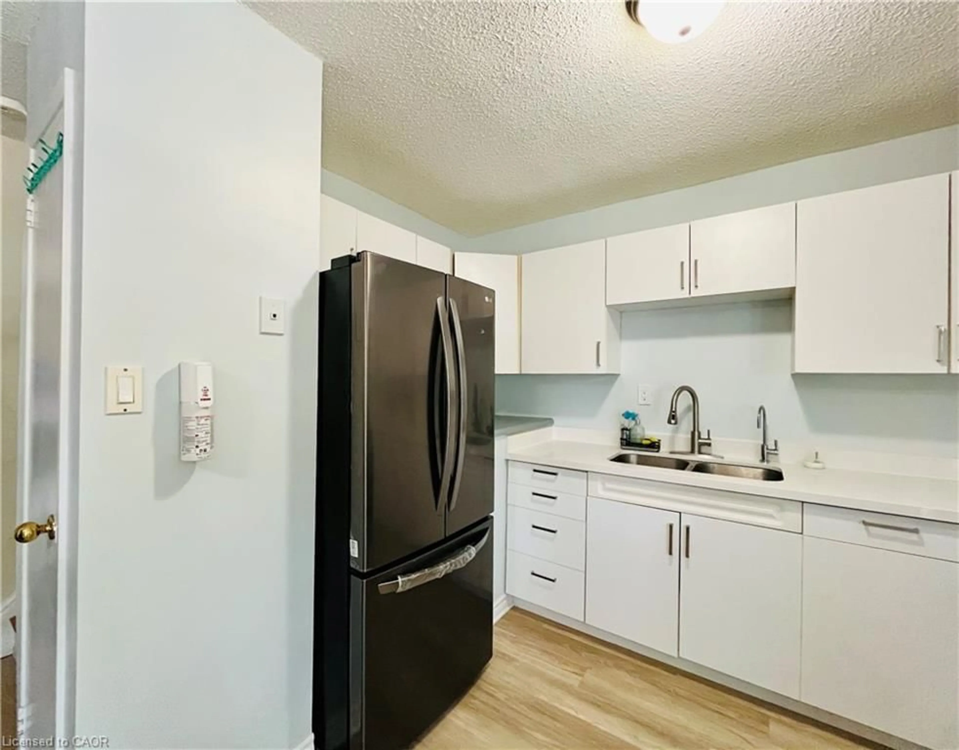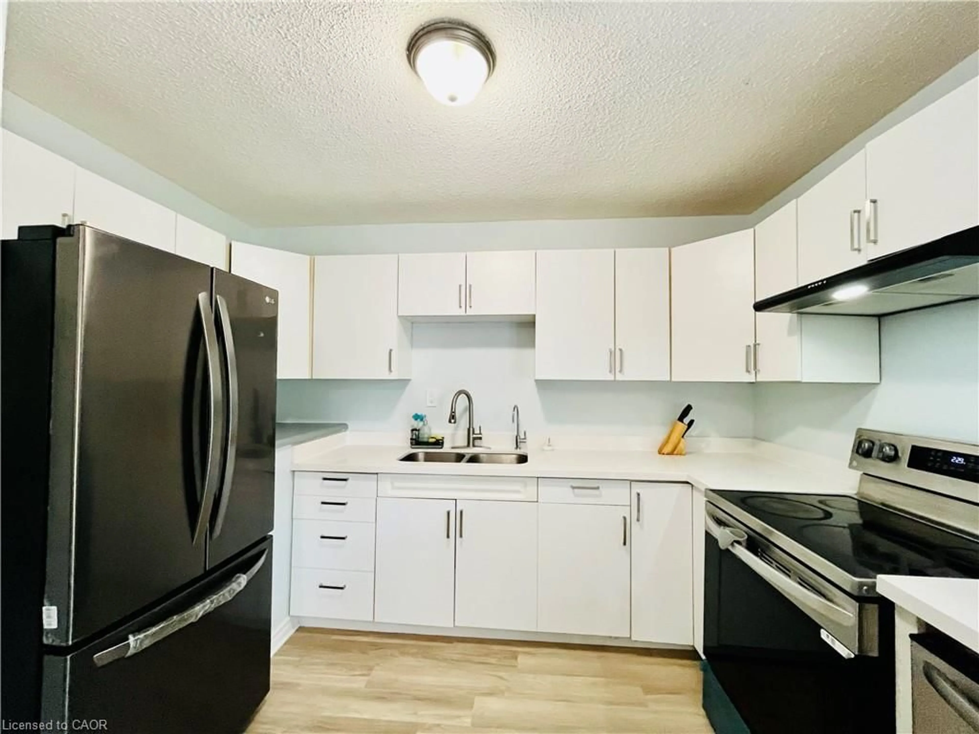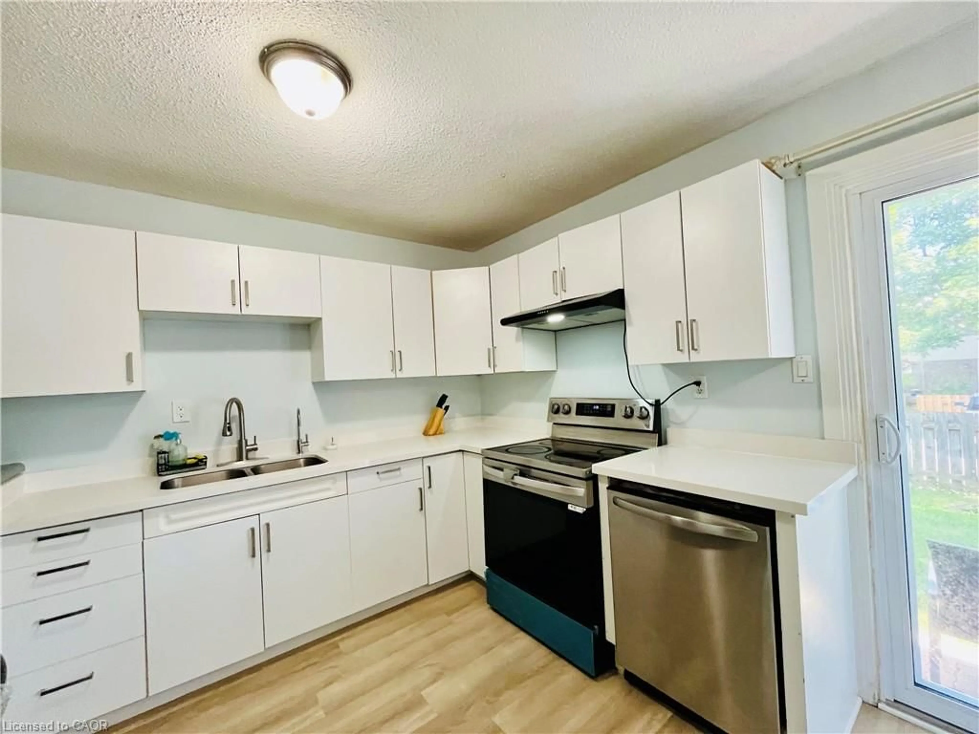1300 Upper Ottawa St #18, Hamilton, Ontario L8W 1M8
Contact us about this property
Highlights
Estimated valueThis is the price Wahi expects this property to sell for.
The calculation is powered by our Instant Home Value Estimate, which uses current market and property price trends to estimate your home’s value with a 90% accuracy rate.Not available
Price/Sqft$475/sqft
Monthly cost
Open Calculator
Description
Welcome to a friendly neighbourhood with a well-maintained 3 bedrooms +1, 1.5 bath townhouse that's perfect for first-time buyers, investors, or anyone looking to put down roots in a family-friendly community. This spacious semi- detached condo unit offers a smart, functional layout with a sun-filled living room, with steps leading to your own private balcony. Main floor also features a large and newly upgraded kitchen and dining area. Upstairs, you'll find three generously sized bedrooms and an updated full bath. The lower level offers a generous size room that can be used as 4th bedroom or recreational/lounge area. In- unit laundry, a half washroom and lots of closets for your storage also available. Step outside to your fully fenced and newly upgraded private backyard - perfect for kids, pets, gardening, or hosting summer BBQs. Tucked into a family- friendly, quiet, and well-managed complex just walking distance from schools, parks, shopping, transit, medical facilities, and highway access - everything you need is just steps away!
Property Details
Interior
Features
Main Floor
Living Room
6.10 x 3.05Dining Room
6.10 x 2.87Kitchen
5.11 x 3.38Exterior
Features
Parking
Garage spaces -
Garage type -
Total parking spaces 1
Property History
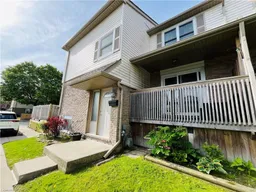 25
25