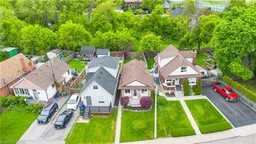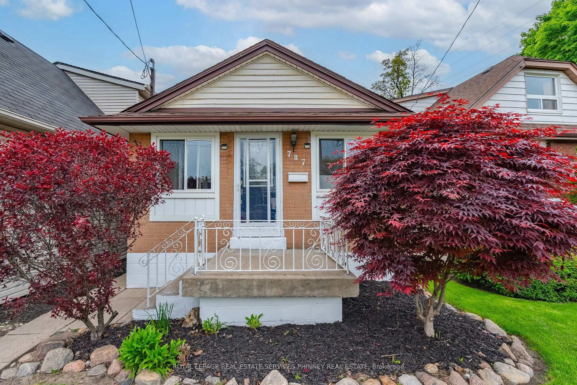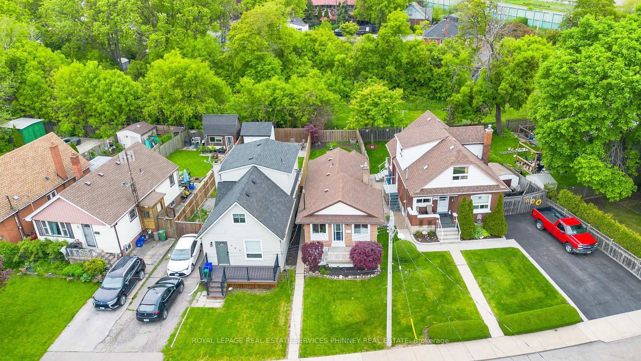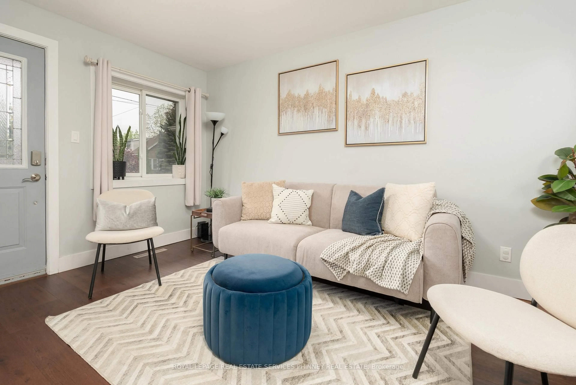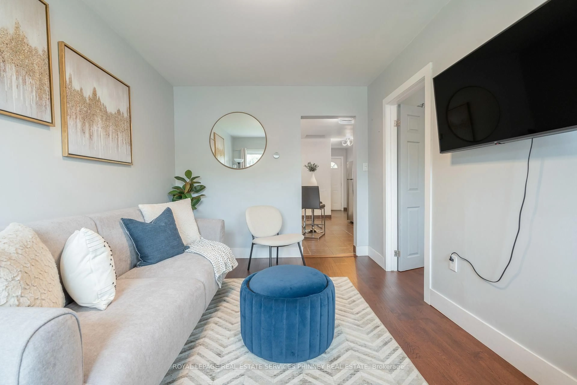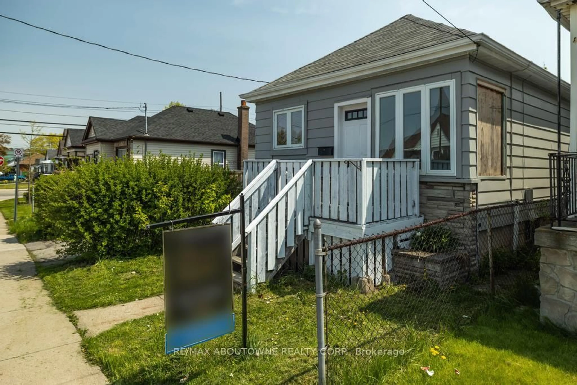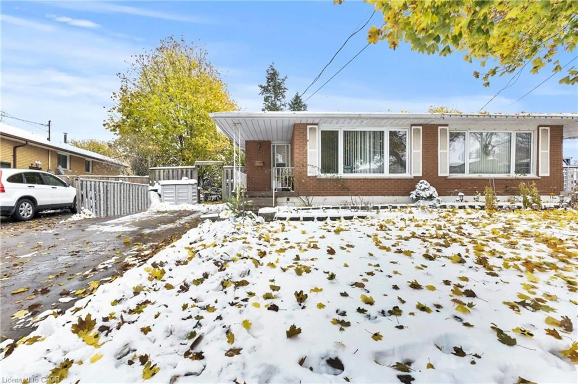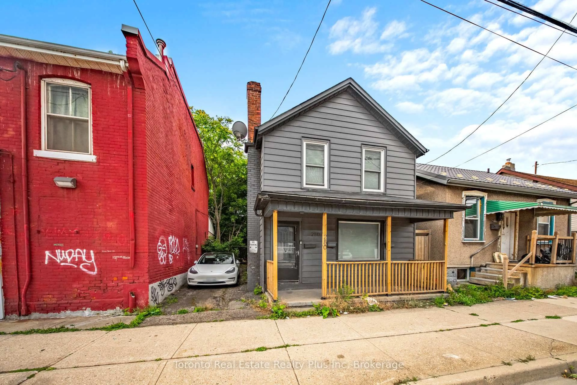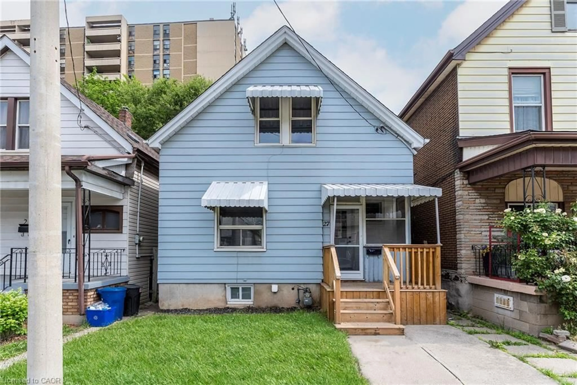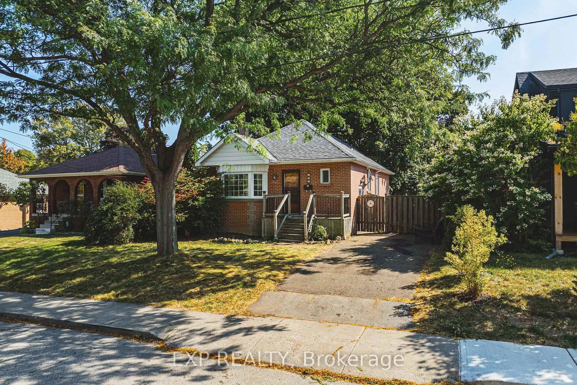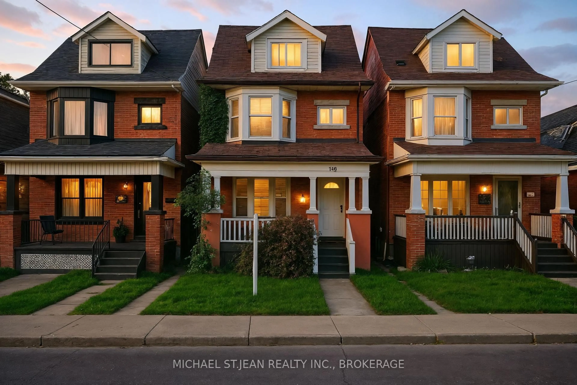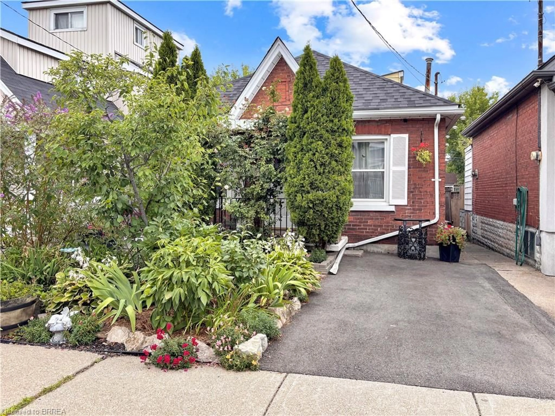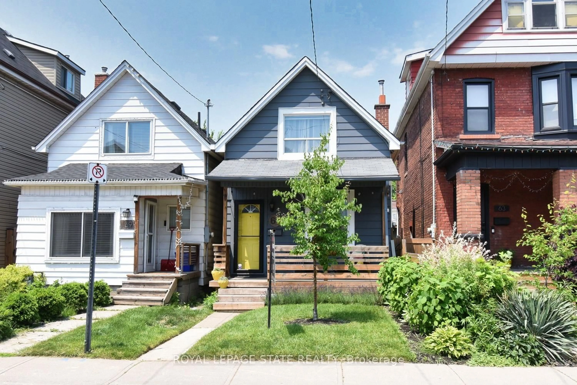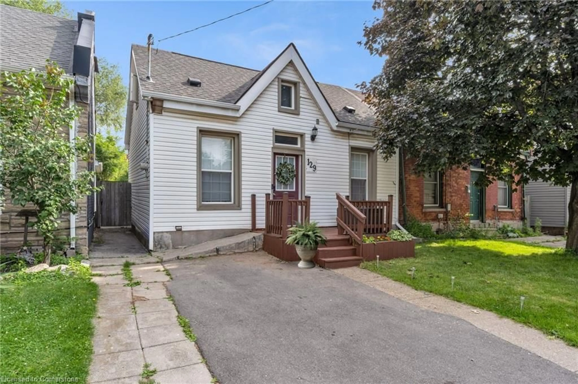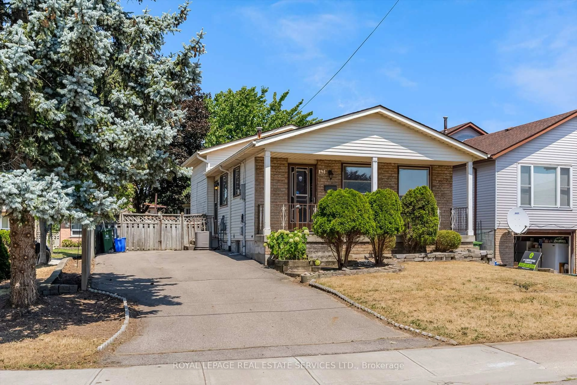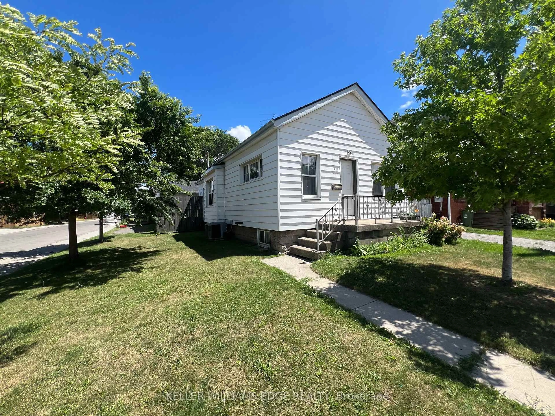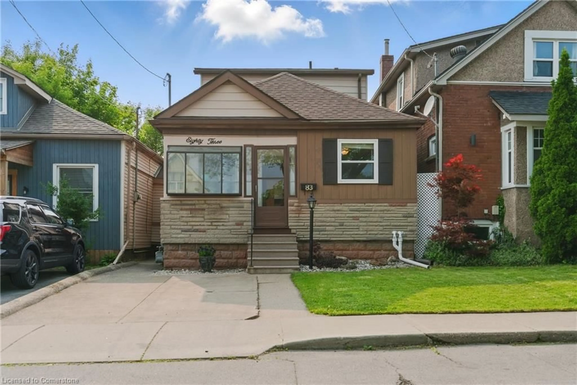787 Knox Ave, Hamilton, Ontario L8H 6K9
Contact us about this property
Highlights
Estimated valueThis is the price Wahi expects this property to sell for.
The calculation is powered by our Instant Home Value Estimate, which uses current market and property price trends to estimate your home’s value with a 90% accuracy rate.Not available
Price/Sqft$335/sqft
Monthly cost
Open Calculator
Description
Perfect for first-time buyers or downsizers, this beautifully maintained all-brick bungalow in Hamilton's Parkview neighbourhood offers the ideal blend of comfort, charm, and convenience. Just minutes from Hamilton Beach, restaurants, parks, and the QEW, this detached home provides a rare alternative to condo living-no maintenance fees, just your own private space! Inside, natural light fills the open living area, highlighting rich hardwood floors and tasteful upgrades throughout. The home features 3 inviting bedrooms and an updated 4-piece bathroom. The bright eat-in kitchen offers cabinet space, while the finished lower level adds versatile living options. Step outside to your spacious backyard oasis with backing onto greenspace-perfect for entertaining or relaxing. With a newer furnace and AC (2023), plenty of street parking, and a quiet, family-friendly setting near schools and parks, this home is move-in ready and full of warmth and sophistication.
Property Details
Interior
Features
Main Floor
2nd Br
2.93 x 2.06hardwood floor / O/Looks Backyard / Window
Kitchen
2.36 x 3.83Tile Floor / Stainless Steel Appl / Eat-In Kitchen
Primary
2.16 x 3.93Closet / hardwood floor / Large Window
Living
2.72 x 3.94Large Window / hardwood floor / O/Looks Garden
Exterior
Features
Property History
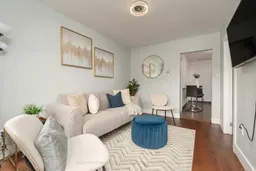
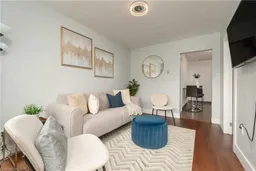
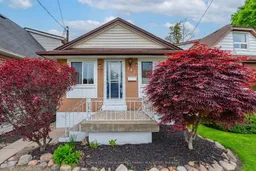 22
22