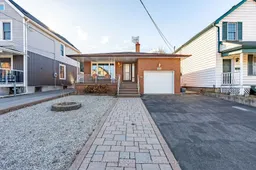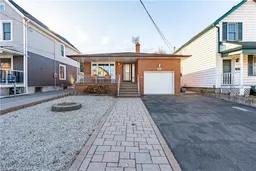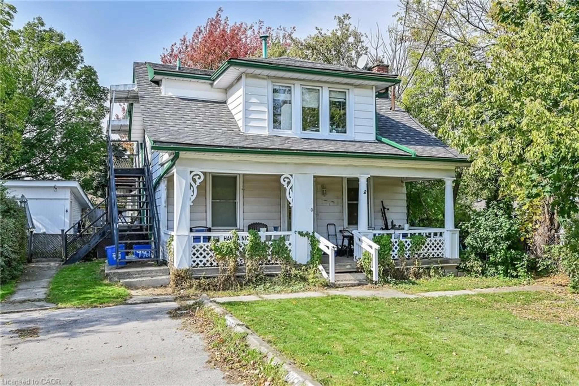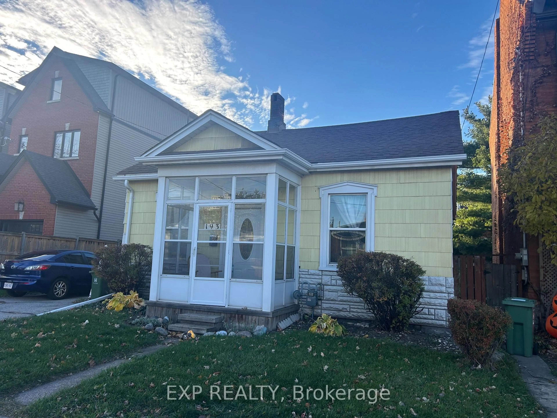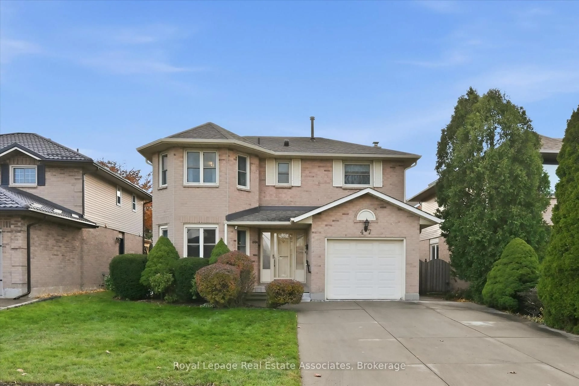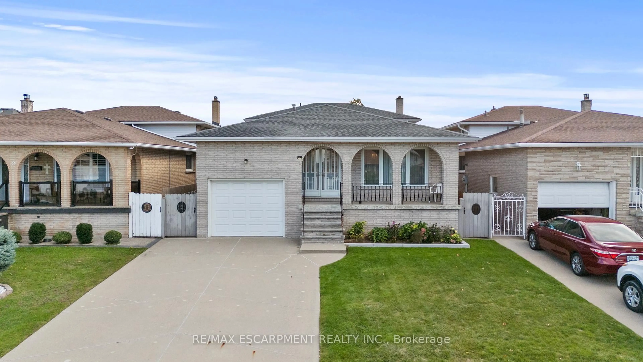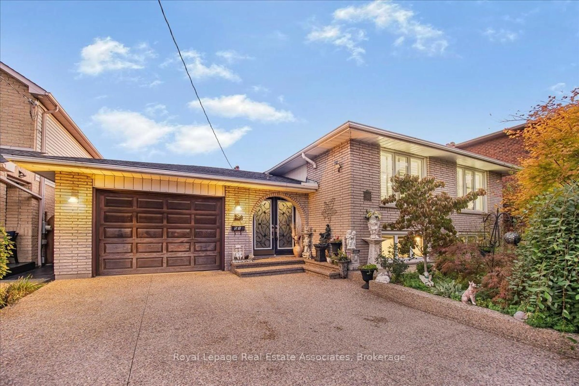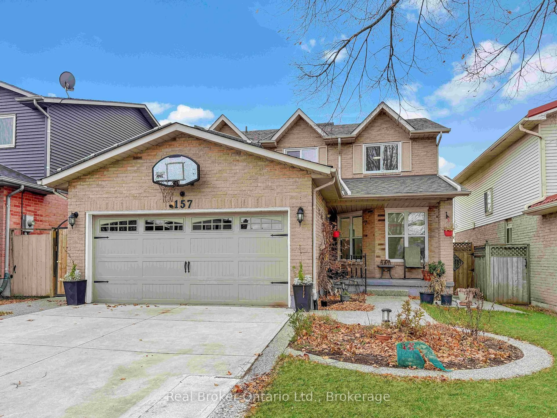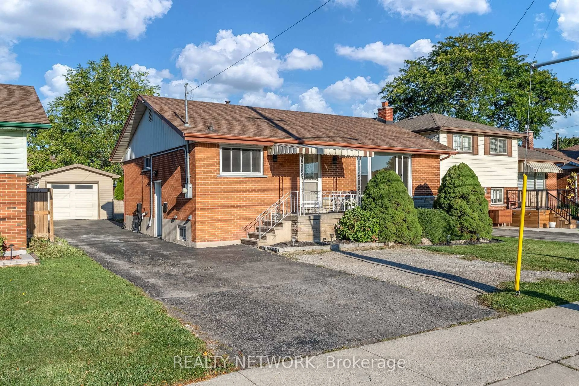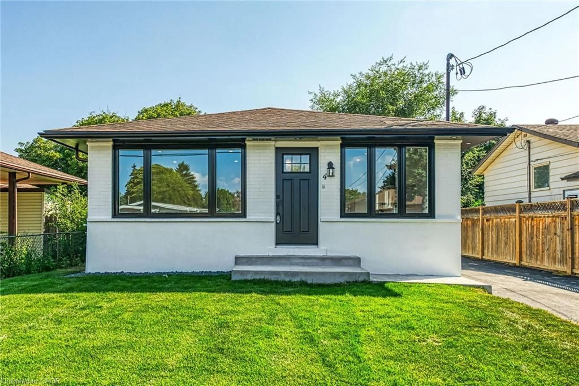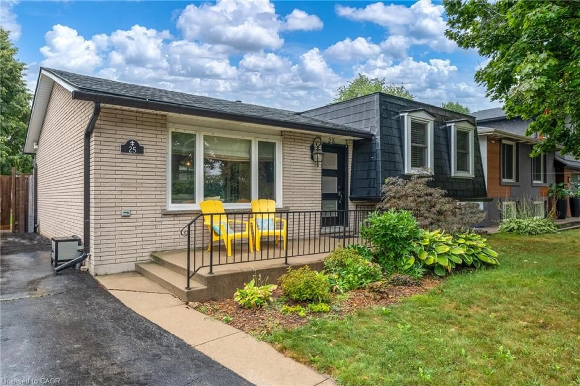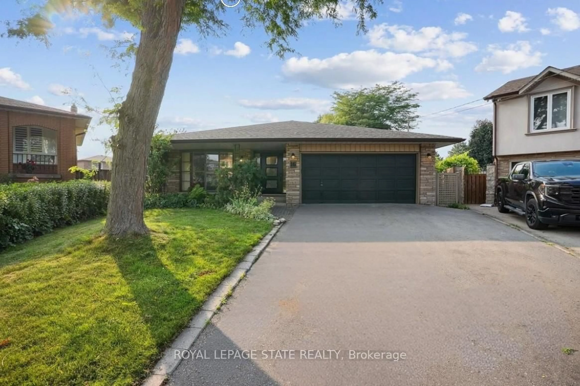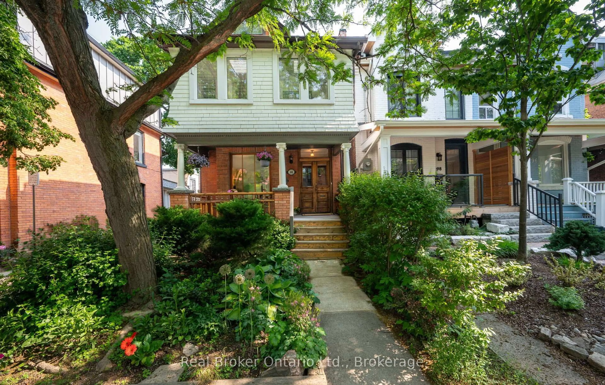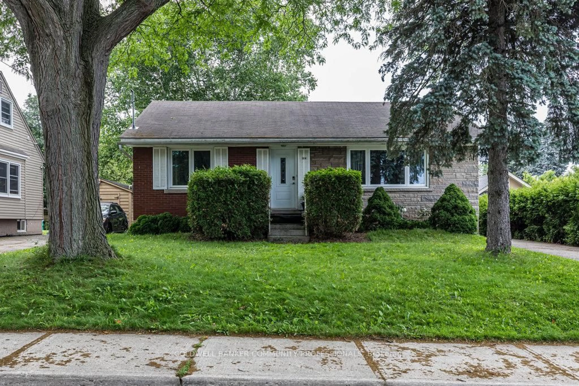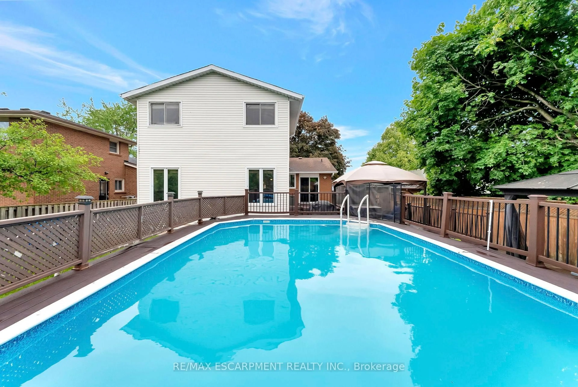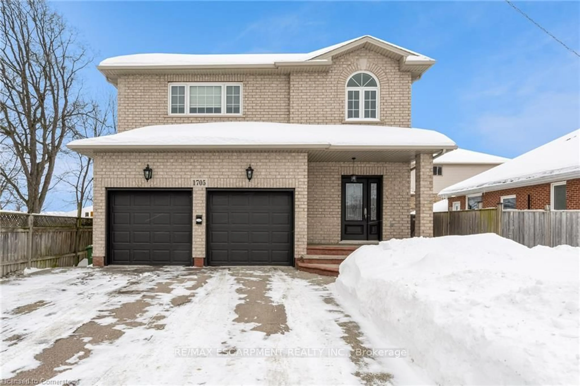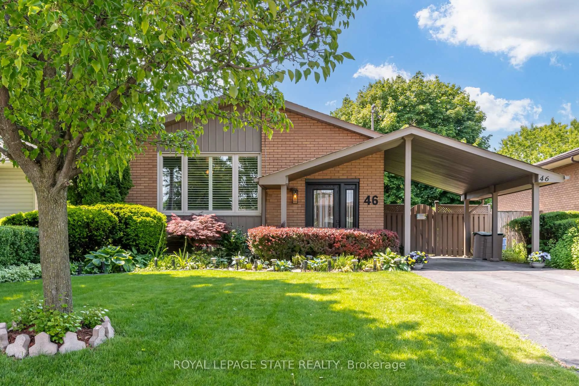ALL BRICK 4 LEVEL BACKSPIT WITH SEPARATE SIDE ENTRANCE TO FINISHED BASEMENT! Solid custom built home w/ 2354sqft total living space, meticulously maintained by original owners for over 40yrs. Main level features living rm, dining rm & kitchen. 3 bdrms & 5pc bath on second level. Side entrance to lower featuring rec-rm w/ fireplace, 4th bdrm & 3pc bath. Finished basement w/ 2nd kitchen, family rm, laundry, utility/ storage & inside entry from garage. Recent updates: windows, furnace, AC, owned water heater, roof & more! Many possibilities including multi-generational, in-law & income potential. Situated on 45X149 lot w/ ADDITIONAL DETACHED WORKSHOP/GARAGE w/ mutual driveway access, yard w/ gardens & fruit trees, private double wide driveway & low maintenance front yard. EXCELLENT LOCATION! Sought after North End neighborhood close to all amenities: shopping, schools, hospital, transit, West Harbour Go, Bayfront Park, Marina, Pier 8 development & James St arts & restaurant district.
Inclusions: Carbon Monoxide Detector, Garage Door Opener, Gas Stove, Hot Water Tank Owned, Range Hood, Refrigerator, Satellite Dish, Satellite Equipment, Smoke Detector, Stove, Washer, Window Coverings, Light fixtures, brick bbq, central vac & attachments
