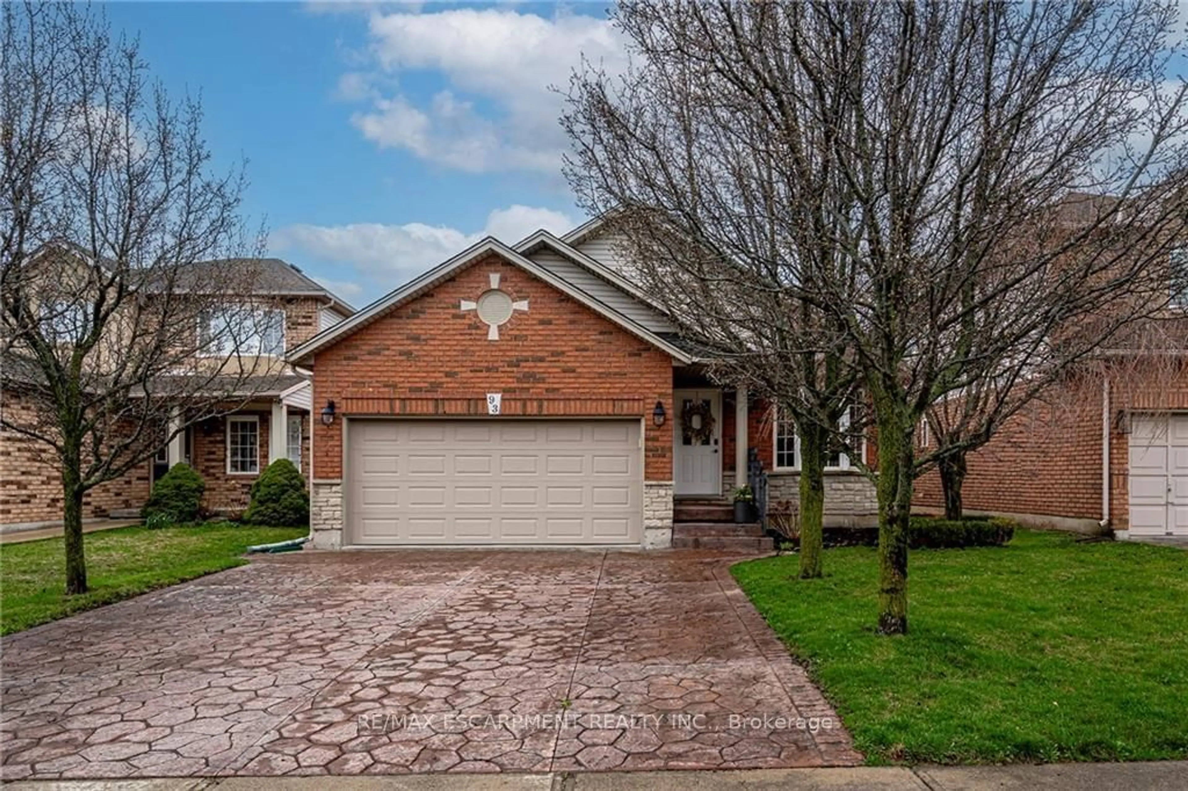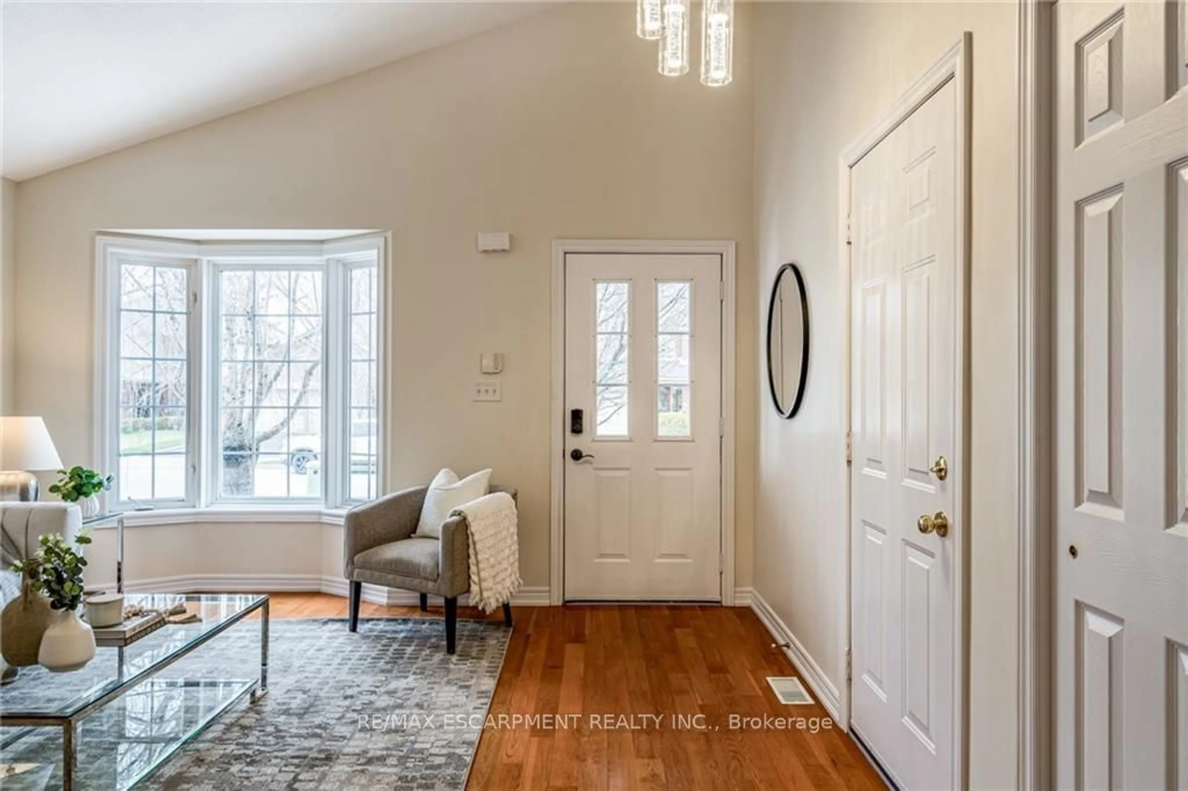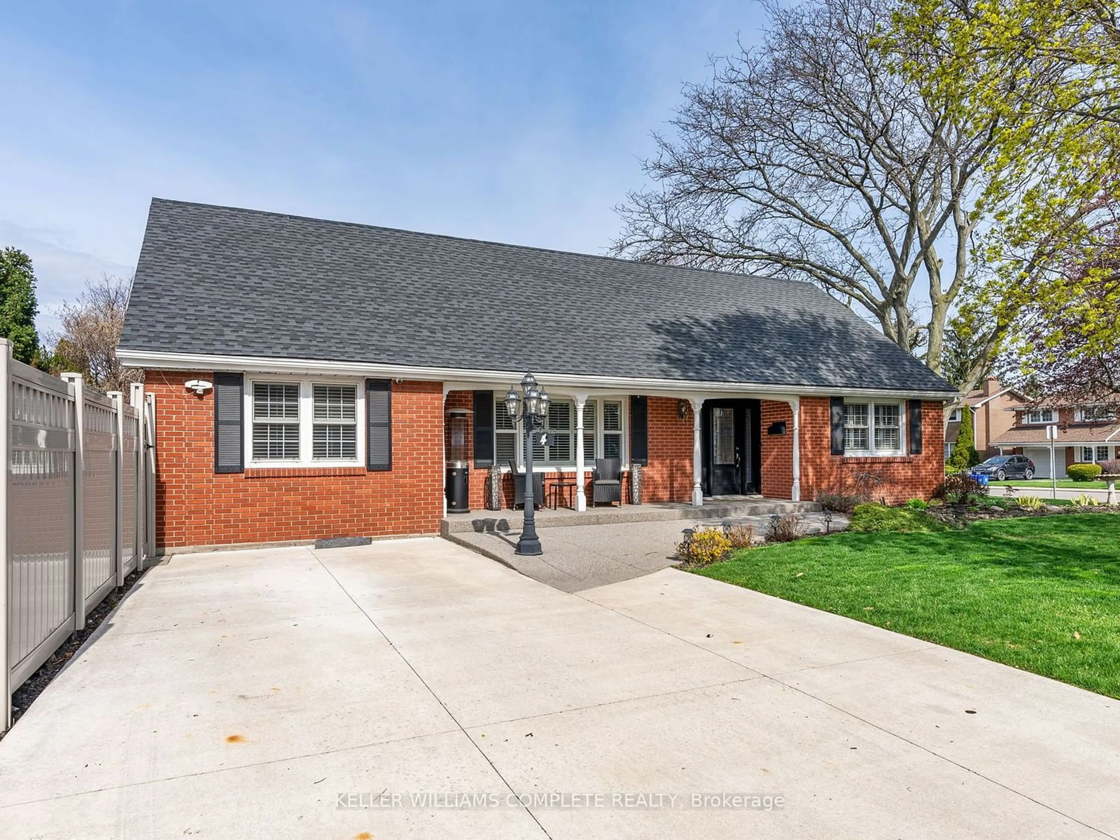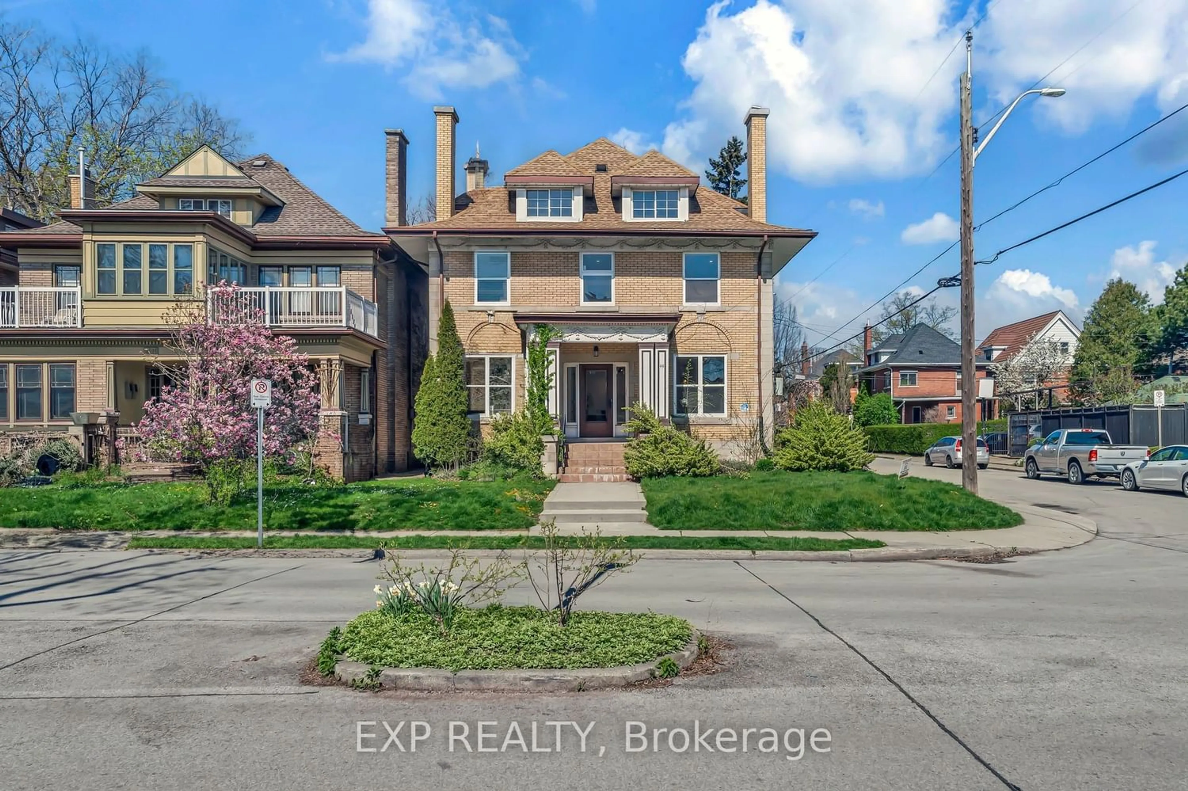93 Hepburn Cres, Hamilton, Ontario L9C 7S5
Contact us about this property
Highlights
Estimated ValueThis is the price Wahi expects this property to sell for.
The calculation is powered by our Instant Home Value Estimate, which uses current market and property price trends to estimate your home’s value with a 90% accuracy rate.$910,000*
Price/Sqft$583/sqft
Days On Market12 days
Est. Mortgage$4,295/mth
Tax Amount (2024)$5,547/yr
Description
Welcome to this spacious 4-bedroom, 2-bath turnkey home in the sought-after West Mountain, Mountview area. Situated just off the Linc and close to schools and Chedoke arena, this property boasts a double-wide, concrete stamped driveway and a double-wide garage. Inside, you'll find a meticulously cared for and upgraded 4-level, 4-bedroom, 2-bath Backsplit. 1654 Sq. Ft. Above grade square footage. The open concept Living Room, Dining Room, and kitchen with cathedral ceilings create a bright and airy atmosphere. Newer gleaming hardwood floors adorn the tap 2 levels, while new broadloom graces the family room and 4th bedroom/office. Freshly painted with new interior lighting. This home exudes warmth and charm. The 4 bedrooms offer ample space for a growing family or work-from-home setup, with the Principal Bedroom featuring ensuite privileges in the large main bathroom. The open concept kitchen overlooks the spacious family room with a gas fireplace. The lower level is fully finished, boasting another Recreation room.
Property Details
Interior
Features
2nd Floor
Dining
4.29 x 3.35Hardwood Floor / Cathedral Ceiling / Open Concept
Living
4.52 x 4.29Hardwood Floor / Cathedral Ceiling / Open Concept
Kitchen
4.27 x 3.30B/I Dishwasher / Cathedral Ceiling / Eat-In Kitchen
Exterior
Features
Parking
Garage spaces 2
Garage type Built-In
Other parking spaces 4
Total parking spaces 6
Property History
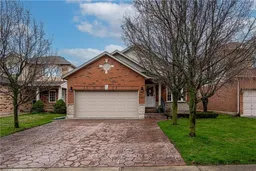 28
28Get an average of $10K cashback when you buy your home with Wahi MyBuy

Our top-notch virtual service means you get cash back into your pocket after close.
- Remote REALTOR®, support through the process
- A Tour Assistant will show you properties
- Our pricing desk recommends an offer price to win the bid without overpaying
