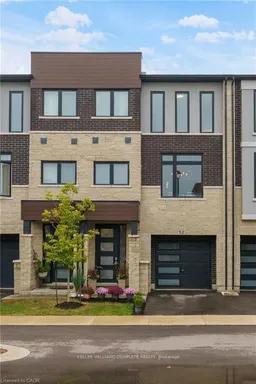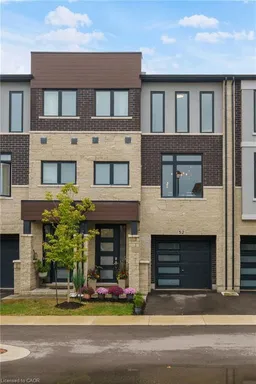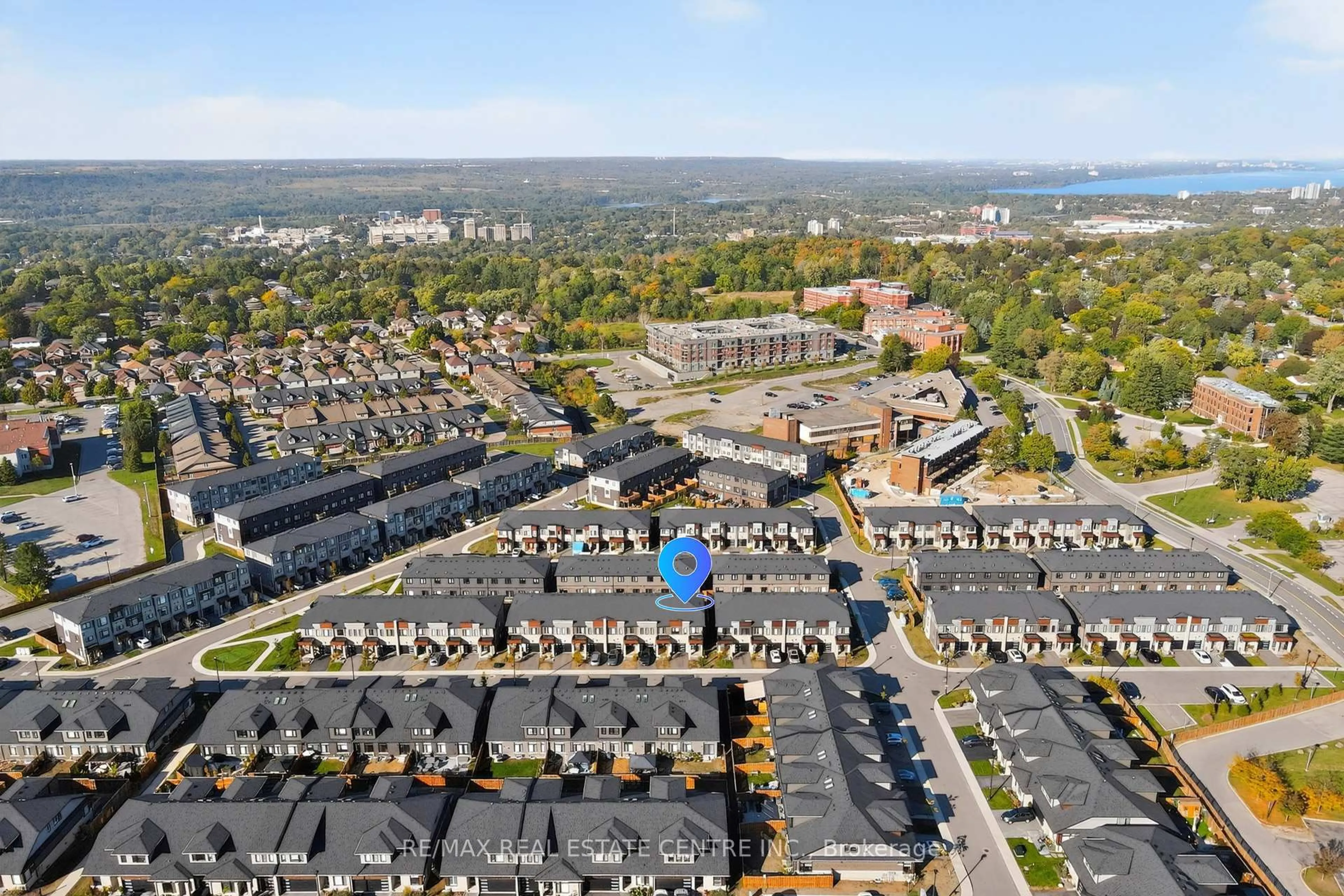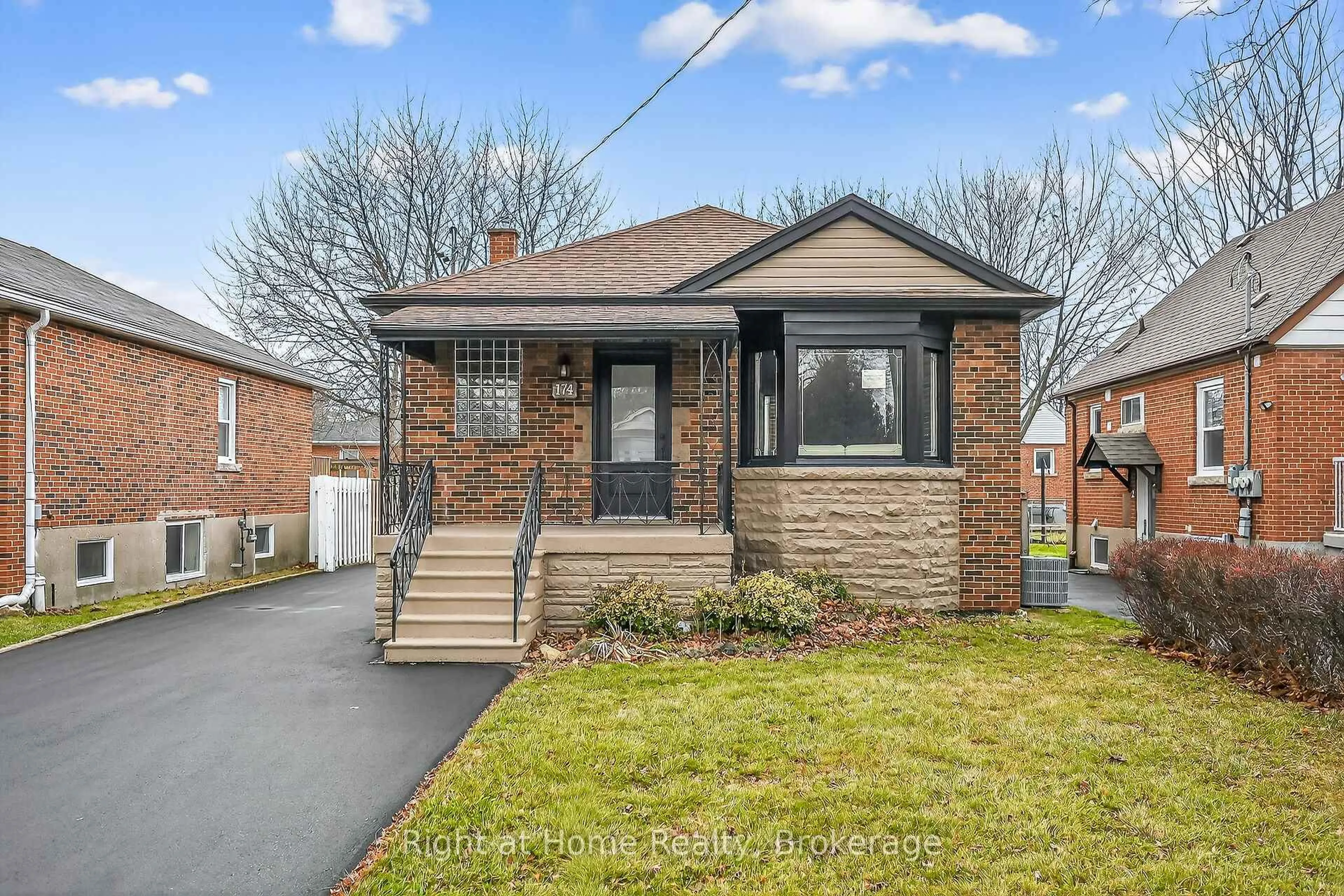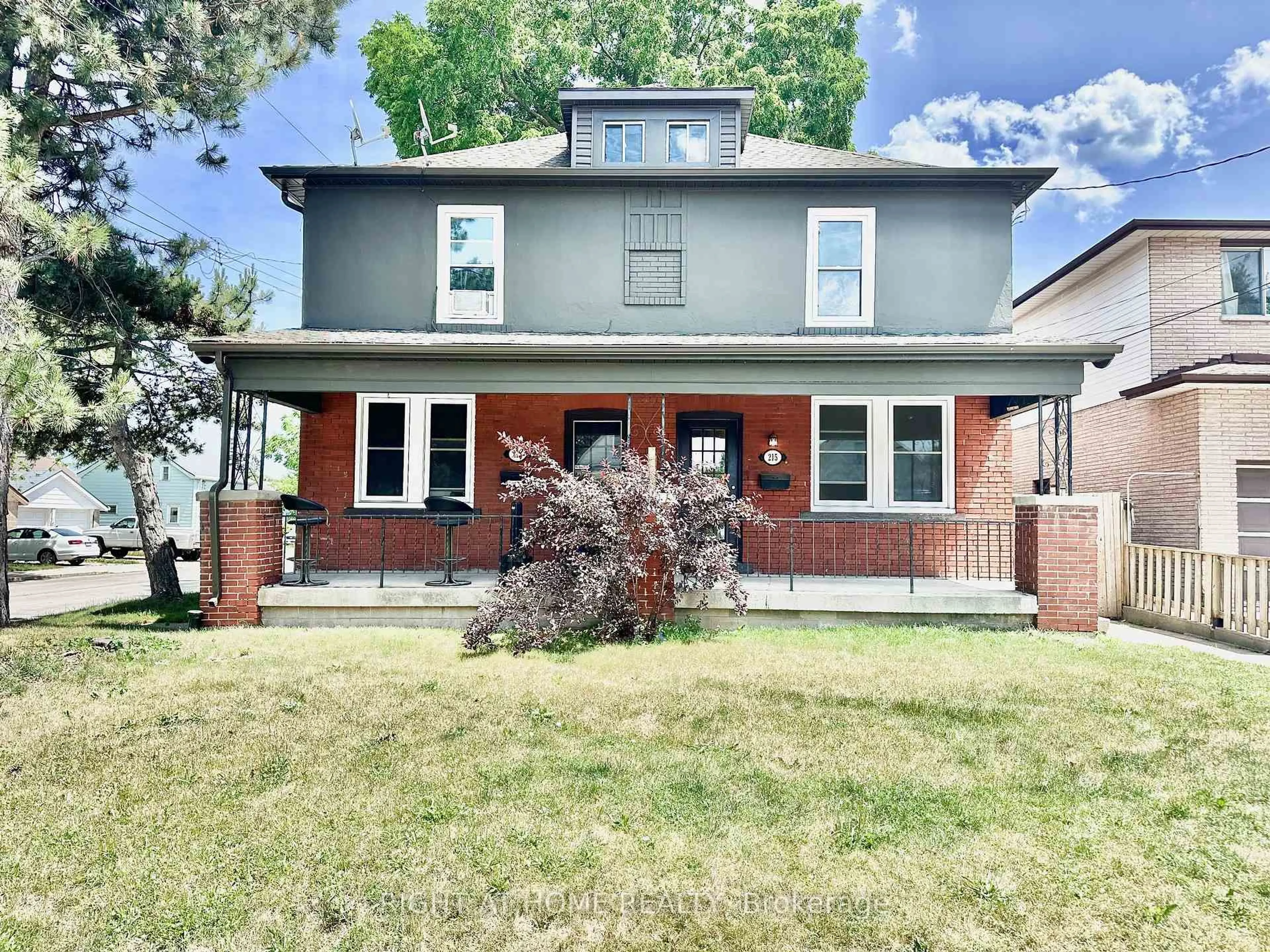Welcome to 52 Cadwell Lane, a stylish and contemporary townhome built in 2022, offering modern living with thoughtful design throughout. The entry level features a versatile recreation room—currently set up as a home gym—a convenient powder room, and ample storage space to keep everything organized. Upstairs, the second level immediately impresses with expansive windows that flood the home with natural light, creating a bright and inviting atmosphere from front to back. This open-concept layout offers distinct yet connected living, dining, and entertaining spaces, all centered around a sleek modern kitchen with an oversized island—perfect for gatherings and everyday living. Neutral, timeless finishes provide the perfect backdrop for any style. This level also includes a second powder room and additional storage. The upper floor offers three well-appointed bedrooms, a full four-piece bathroom, and the primary suite is complete with a walk-in closet and a private ensuite. For added convenience, laundry is located on the bedroom level. Notable features of this home include unobstructed views and a fully fenced backyard, ideal for relaxation or play. This house was built with several upgrades worth mentioning such as gas hook up for a oven and BBQ out back, pot lights, and neutral stone countertops. Nestled in a quiet enclave on the West Mountain, the community is just minutes from Meadowlands shopping, highway access, schools, parks, and the Chedoke trail—blending peaceful living with urban convenience. Don’t miss your opportunity to own this exceptional townhome—book your private showing today!
Inclusions: Dishwasher,Dryer,Garage Door Opener,Refrigerator,Stove,Washer,Window Coverings,Light Fixtures
 32
32