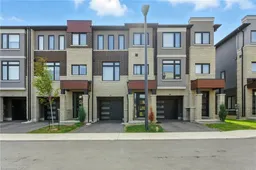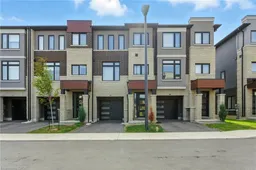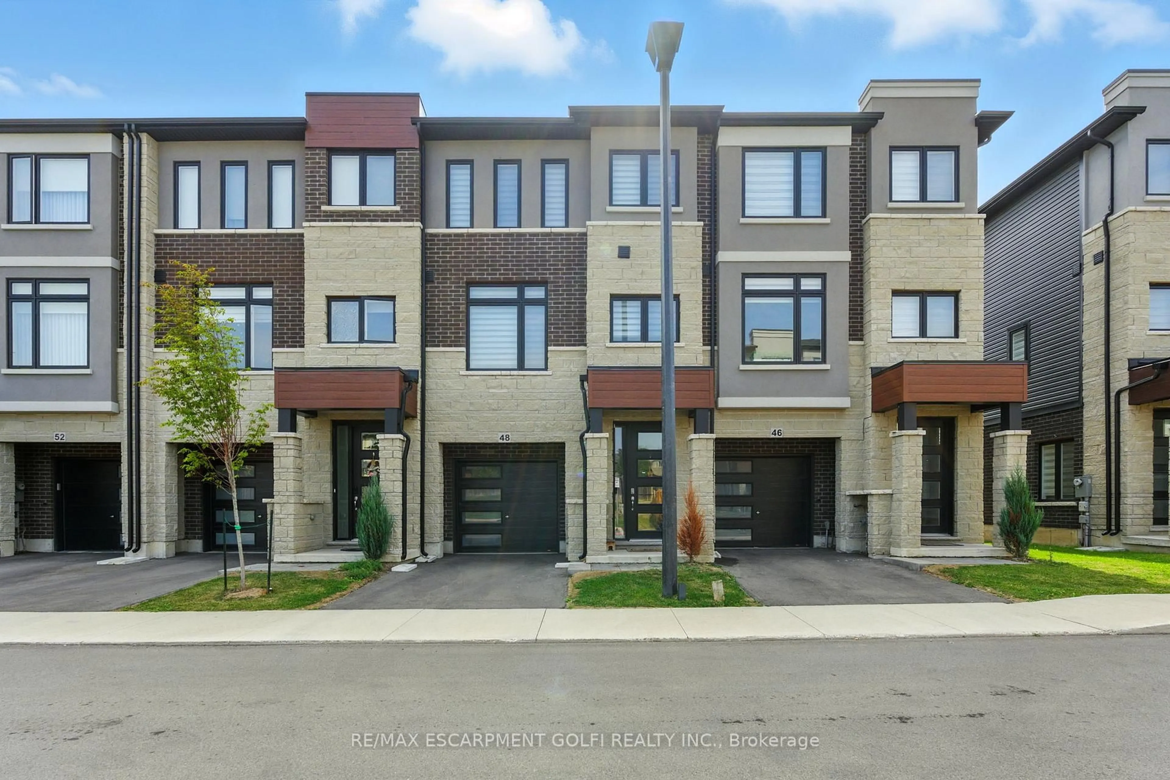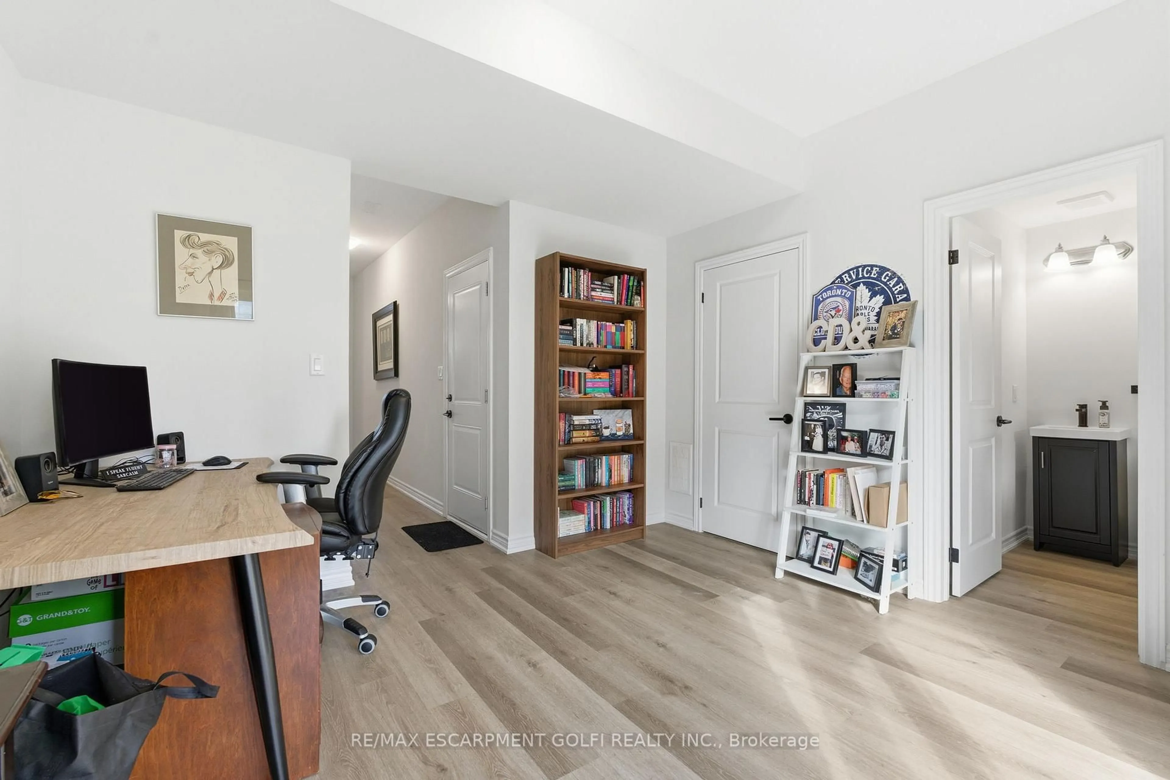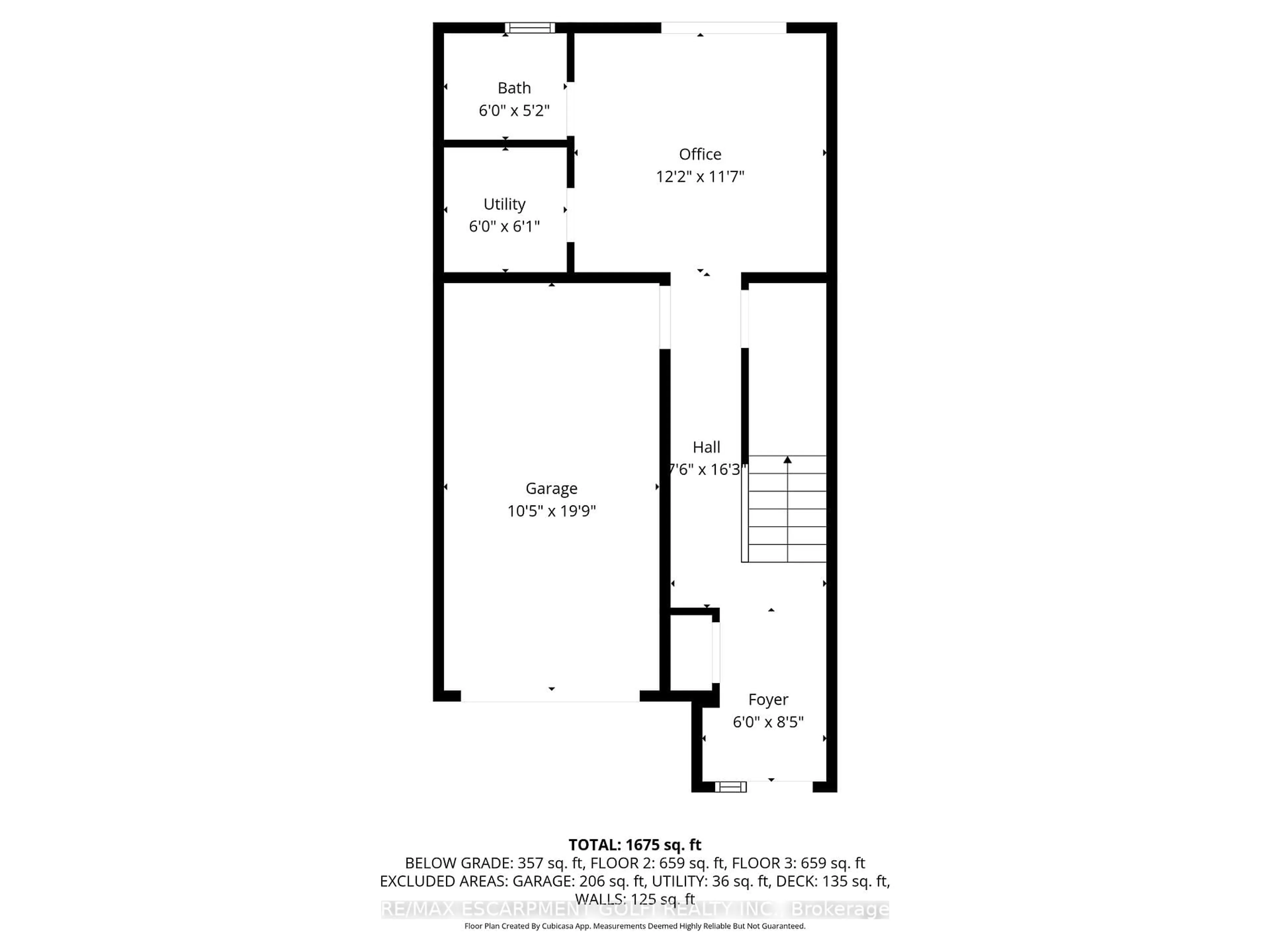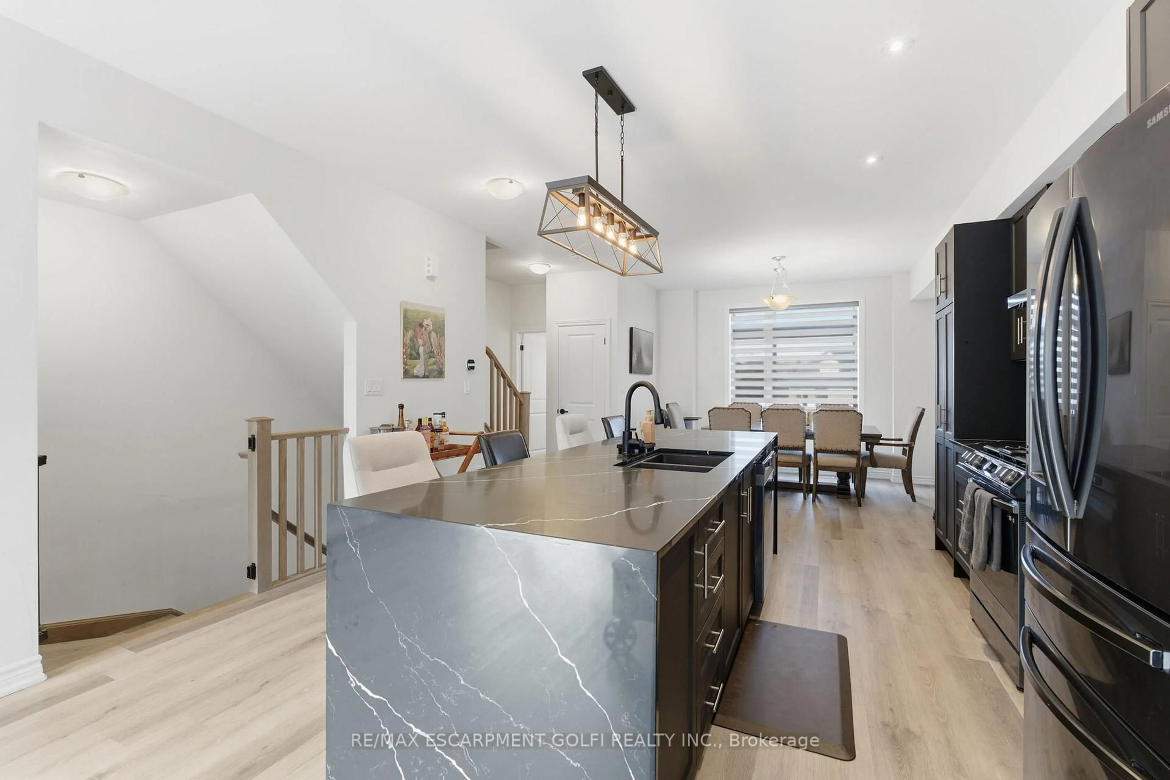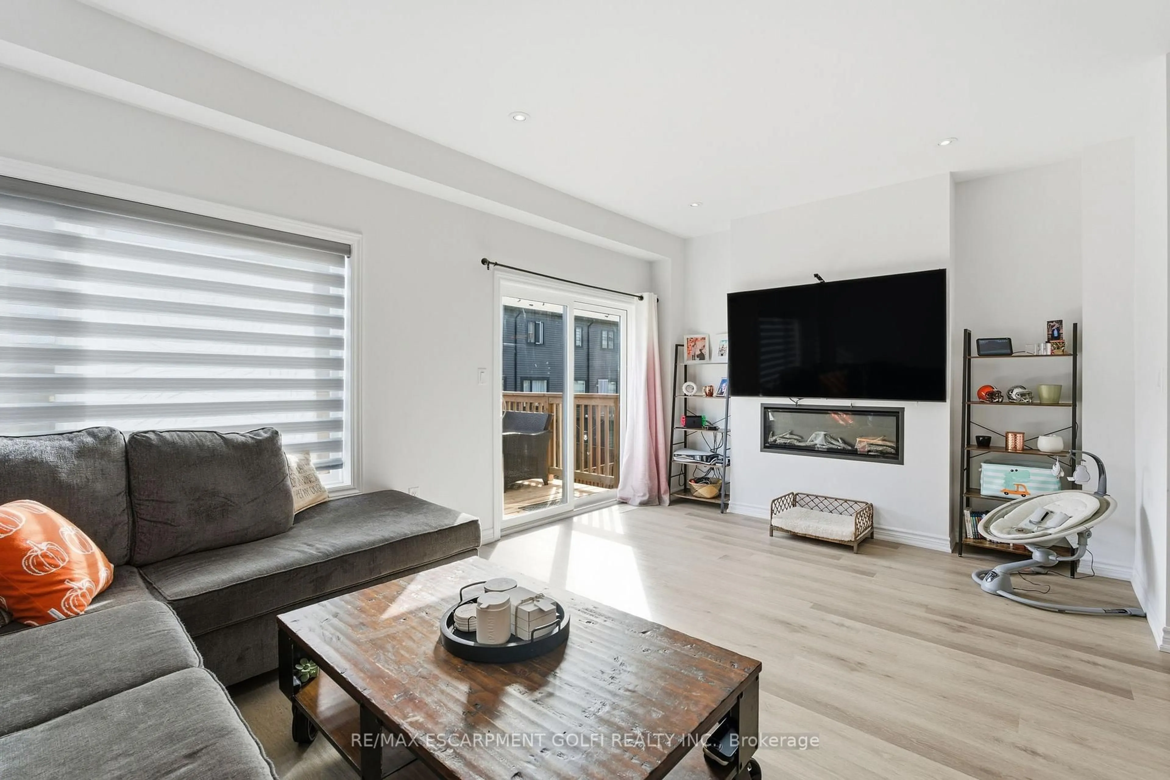48 Capstone Lane, Hamilton, Ontario L9C 0E8
Contact us about this property
Highlights
Estimated valueThis is the price Wahi expects this property to sell for.
The calculation is powered by our Instant Home Value Estimate, which uses current market and property price trends to estimate your home’s value with a 90% accuracy rate.Not available
Price/Sqft$466/sqft
Monthly cost
Open Calculator
Description
Welcome to this stunning three-storey townhome in the highly desirable Hamilton Mountain community! Only three years old, this bright and spacious home offers modern living at its best, featuring 3 bedrooms and 4 bathrooms in a beautifully designed layout. The main floor offers a versatile family room complete with a convenient two-piece bath - perfect for a home office, playroom, or additional living space. Sliding doors provide easy access to the backyard, creating seamless indoor-outdoor living. Upstairs, the open-concept second floor is filled with natural light and showcases a gourmet kitchen with a 10-foot island, stainless steel appliances, and a generous dining area. The spacious living room opens to an oversized deck, ideal for entertaining or relaxing outdoors. Upgraded pot lights throughout enhance the warm, inviting atmosphere. The third-floor features three generously sized bedrooms, including a primary suite with a walk-in closet and a stylish ensuite bathroom. Enjoy the convenience of a full-size washer and dryer located just off the primary bedroom. This home also offers access to fantastic community amenities, including a playground, bocce court, and putting green. Visitor parking is conveniently located right across from the home. Perfectly situated near shopping, schools, public transit, highways, and the LINC, this home combines comfort, functionality, and lifestyle - with nothing to do but move in and enjoy.
Property Details
Interior
Features
Main Floor
Family
3.78 x 3.48carpet free / Sliding Doors
Bathroom
0.0 x 0.02 Pc Bath
Exterior
Features
Parking
Garage spaces 1
Garage type Attached
Other parking spaces 1
Total parking spaces 2
Property History
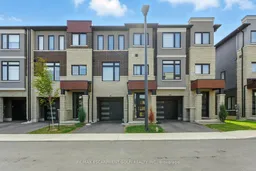 38
38