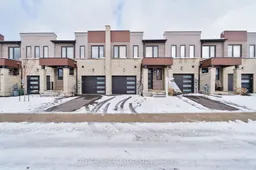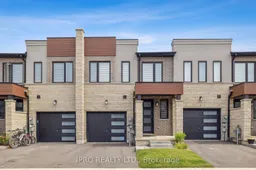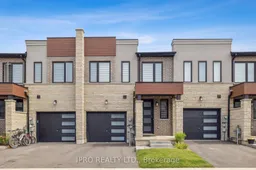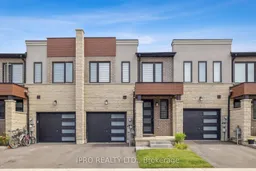Welcome To Your New Home. Stunning Townhome Located In The Desirable Community Of West Mountain. Gorgeous Newer Subdivision Built By The Award Winning Builder Marz Homes. Spacious Open Concept Layout Great For Entertaining & Hosting. Spacious 3 Bedrooms + Loft & 2.5 Bathroom. This Home Is Loaded With A Ton Of Upgrades & Features, 9Ft Ceiling, WALK-OUT Basement, Large Walkout Deck From The Kitchen/Breakfast Area, 24x24 Porcelain Tiles In The Front Foyer & Bathrooms, Luxury Vinyl Flooring In The Living/Kitchen/ Dining, Upgraded Kitchen Cabinets, Stainless Steel Appliances, Gas Stove, Chimney Hood Range, Quartz Counter Top, Black Hardware, Black Pull-Out Faucet, Glass Standing Shower In The Primary Ensuite, Upgraded 5 Paneled Doors, Black-Out Zebra Blinds, Light Fixtures & Gorgeous Accent Walls Throughout. Basement Has A Sliding Door & Large Window. Bathroom Roughing ! This Home Has It All ! Situated In A Family Friendly Neighborhood, Centrally Located Close To Highway 403, Lincoln Alexander, Meadowlands Power Center, Top-Rated Schools, Bus Routes, Parks, Community Center & Much More. Don't Miss Out
Inclusions: All Stainless Steel Appliances, Front Load Washer & Dryer, Zebra Blinds, All Light Fixtures,







