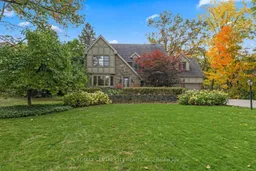Beautifully located along a gorgeous stretch of the Escarpment with breath taking views. Enjoy stunning walks along the Bruce Trail. Minutes from your front door, grand glimpses of the city & look out points. Architecturally stunning, this home proudly occupies a large, manicured lot. Nestled amongst stands of trees, there is a special ambiance that speaks ~home~. Stunning stonework & gardens create a perfectly appointed front terrace. A place to relax & capture all the perfect moments in a day. Attention to detail, evident as you meander through the front door into a generous living room to the left. An impressive fireplace & hearth anticipates your dreamy Christmas Décor. This could well be the hub of your home with your collection of books & treasures gracing the shelves of the built in wall unit. Stunning views appreciated through the leaded glass. Across the hall, the dining room. A cozy everyday place to enjoy your meals, yet spacious enough for entertaining all your people. The outside peeks back at you through a sister front window, detailed w/ stunning leaded glass. Around the corner, a custom kitchen by Woodcraft. Storage galore with pretty accent cabinets, lots of counter space and a large breakfast bar for quick meals or a stool readily available to keep the cook company. Nice details to enjoy with large windows enjoying a back yard view. Special places continue with a screen room off the back with a panoramic view of a huge private yard. A 3 season room could be convinced to be a 3.5 season, with the warmth of the gas fireplace. Upstairs, four beautiful bedrooms. The primary enjoying a view of the valley & the comfort of a luxury ensuite. Down the hall, the bonus room, a stunning guest room or upper den/office. Lots of enjoyment to be had in the lower level family room, workout area, storage and utility room completes this level. The backyard & patio area, simply speak for themselves. What's not to love!
Inclusions: Fridge, Stove, Dishwasher, Washer, Dryer, Blinds & Draperies, Hot Water Heater, Garage Door Openers x2, Shelving, Free-standing Gas Fireplace in Sunroom,
 50
50


