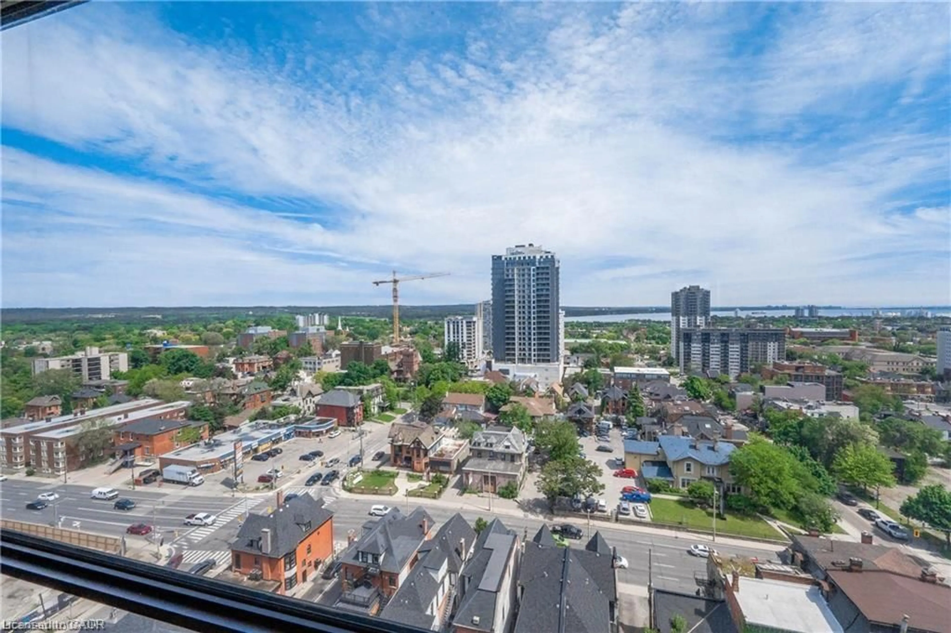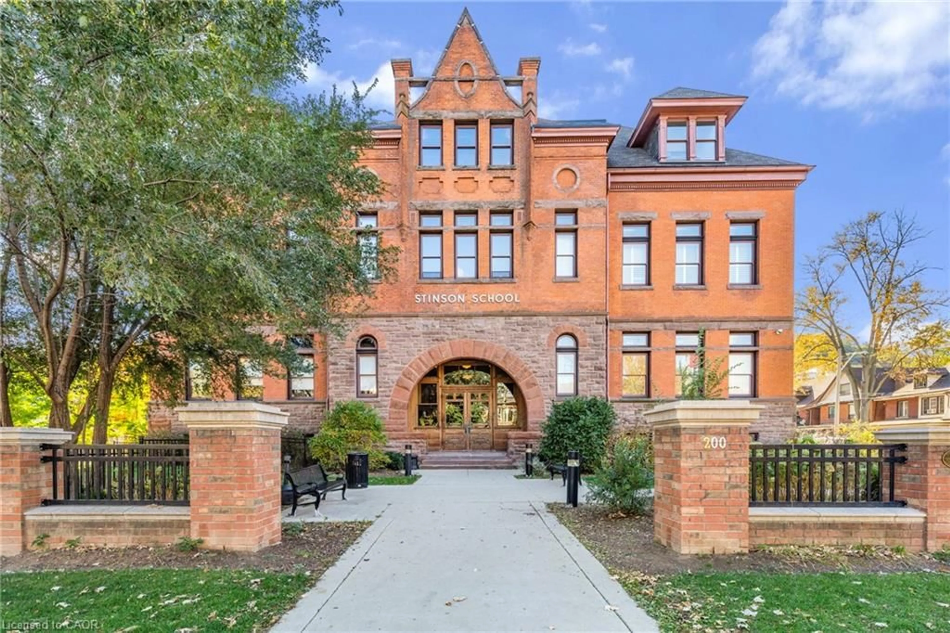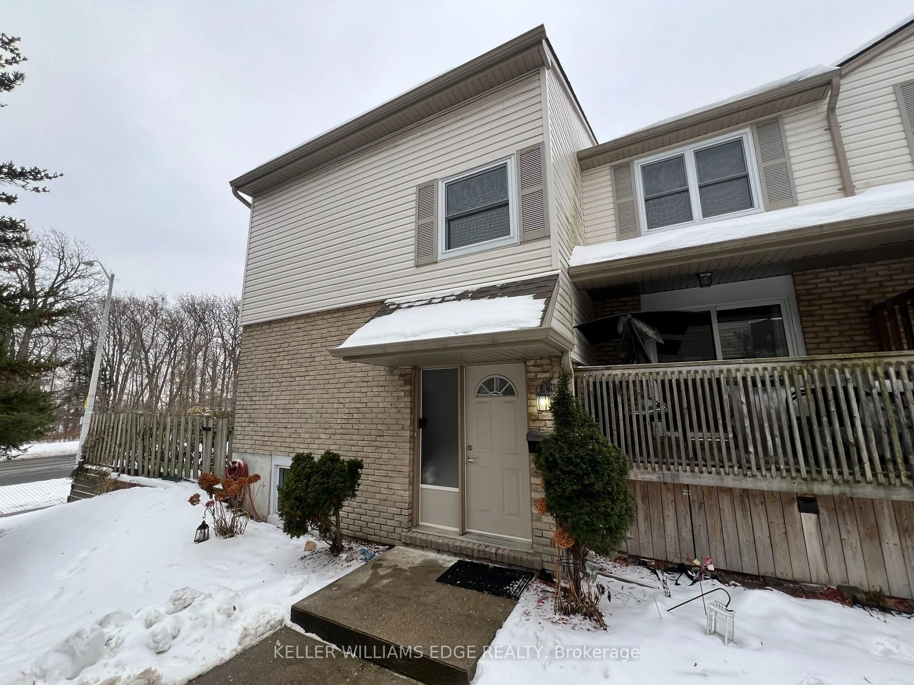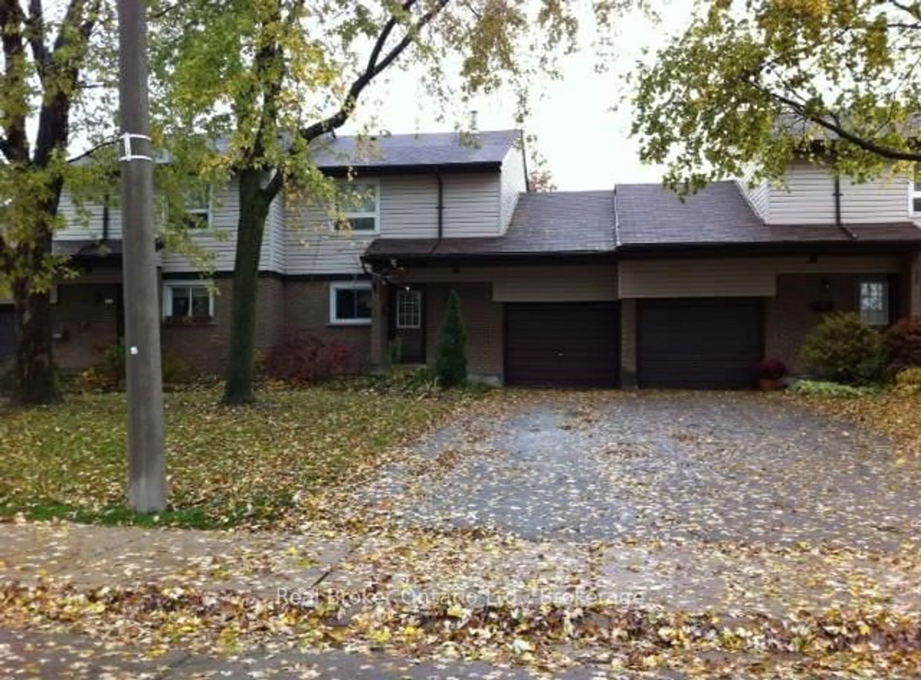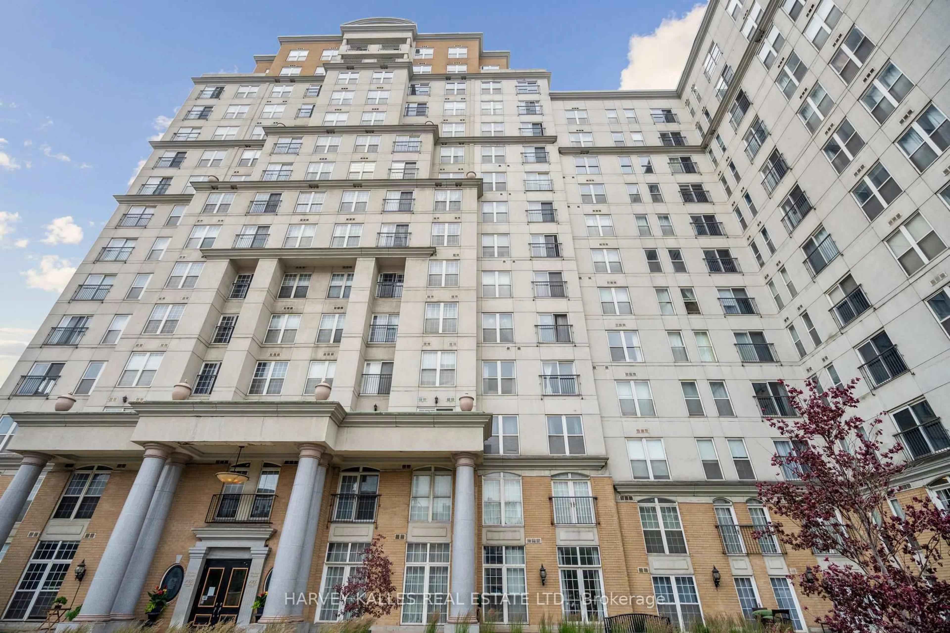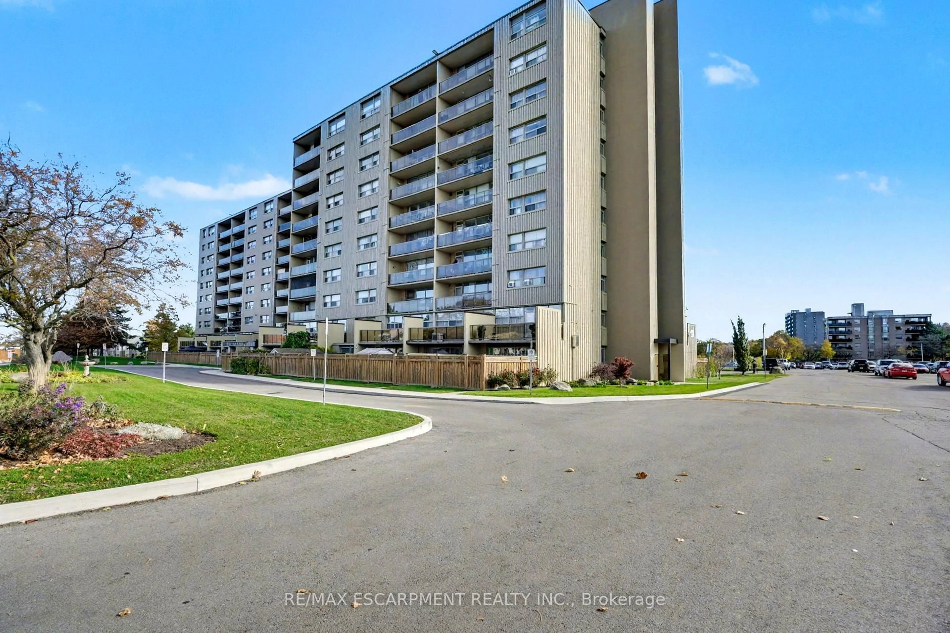Sold 1 year ago
1 Redfern Ave #435, Hamilton, Ontario L9C 0E6
In the same building:
-
•
•
•
•
Sold for $···,···
•
•
•
•
Contact us about this property
Highlights
Sold since
Login to viewEstimated valueThis is the price Wahi expects this property to sell for.
The calculation is powered by our Instant Home Value Estimate, which uses current market and property price trends to estimate your home’s value with a 90% accuracy rate.Login to view
Price/SqftLogin to view
Monthly cost
Open Calculator
Description
Signup or login to view
Property Details
Signup or login to view
Interior
Signup or login to view
Features
Heating: Forced Air, Natural Gas
Cooling: Central Air
Exterior
Signup or login to view
Features
Sewer (Municipal)
Parking
Garage spaces 1
Garage type -
Other parking spaces 0
Total parking spaces 1
Condo Details
Signup or login to view
Property History
Login required
Terminated
Stayed --42 days on market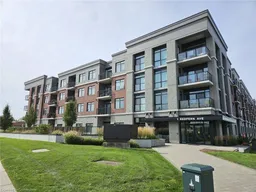 Listing by itso®
Listing by itso®

Oct 24, 2024
Sold
$•••,•••
Login required
Listed
$•••,•••
Stayed 23 days on market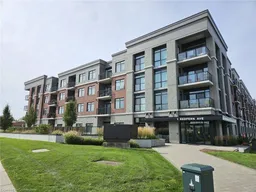 18Listing by itso®
18Listing by itso®
 18
18Login required
Expired
Login required
Listed
$•••,•••
Stayed --— days on marketListing by itso®
Login required
Expired
Login required
Price change
$•••,•••
Login required
Listed
$•••,•••
Stayed --92 days on market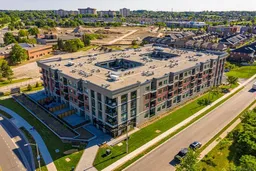 Listing by rahb®
Listing by rahb®

Property listed by RE/MAX Escarpment Realty Inc, Brokerage

Interested in this property?Get in touch to get the inside scoop.

