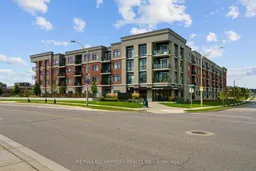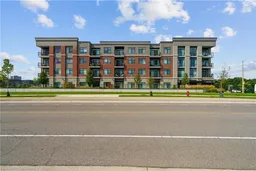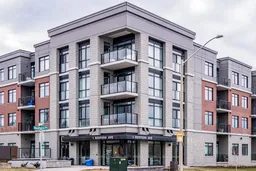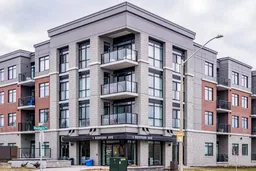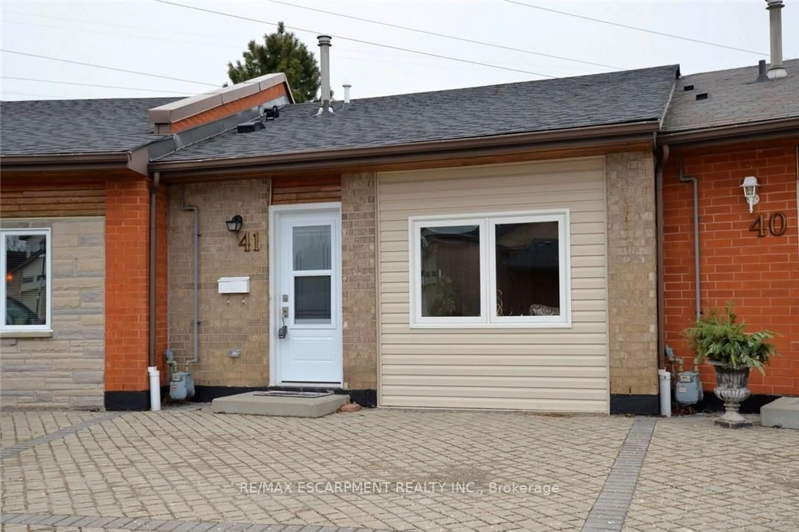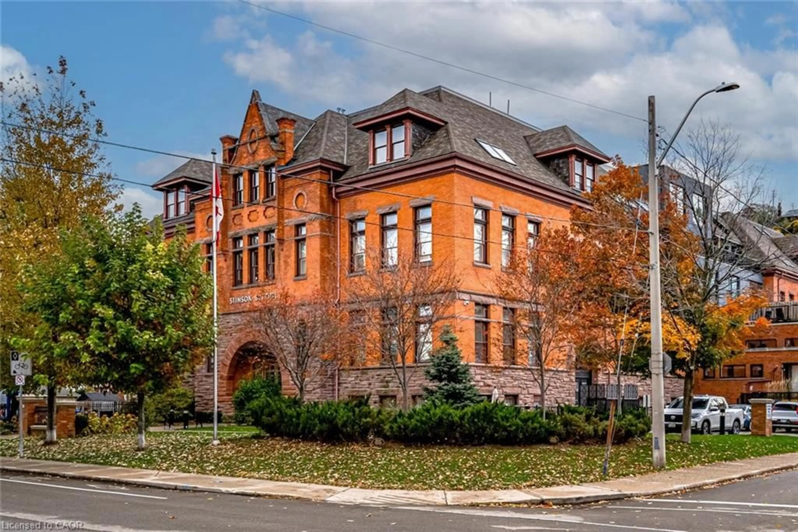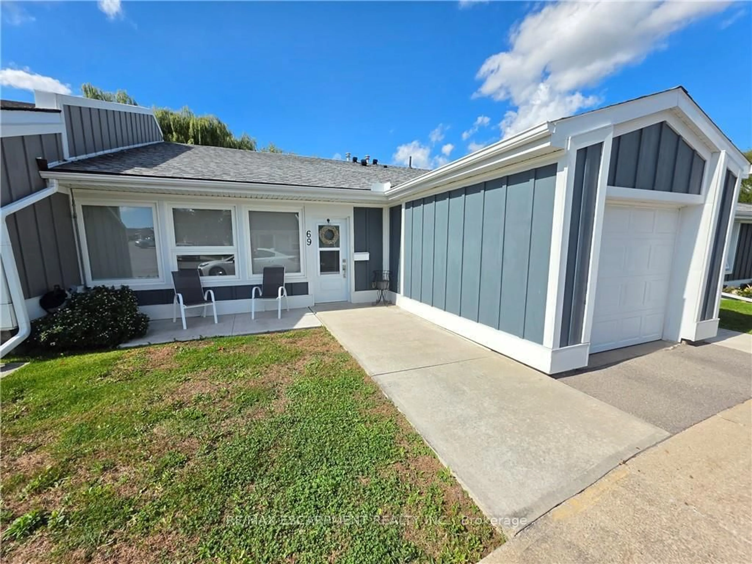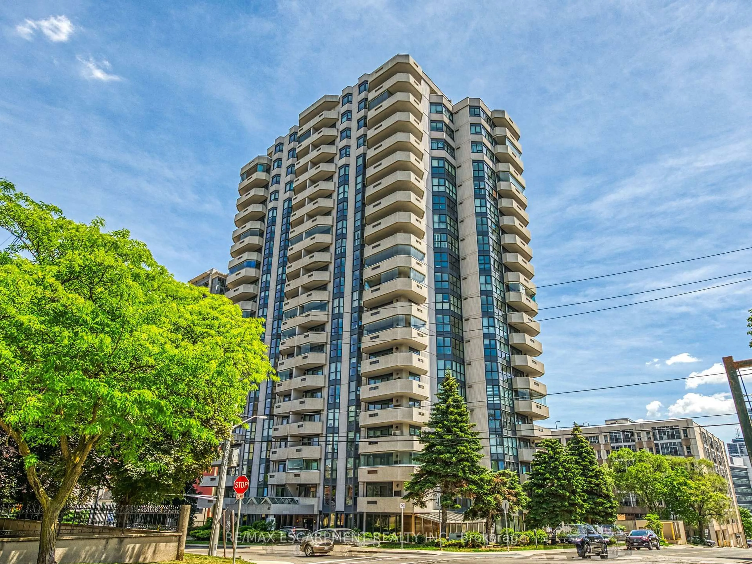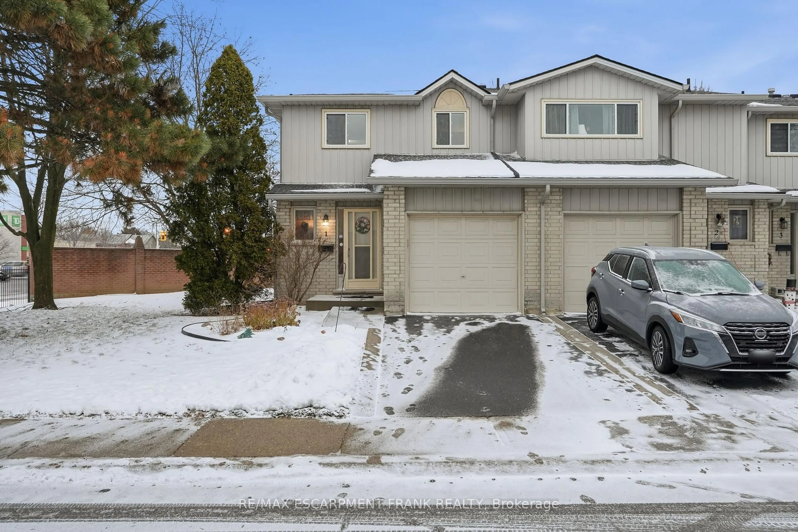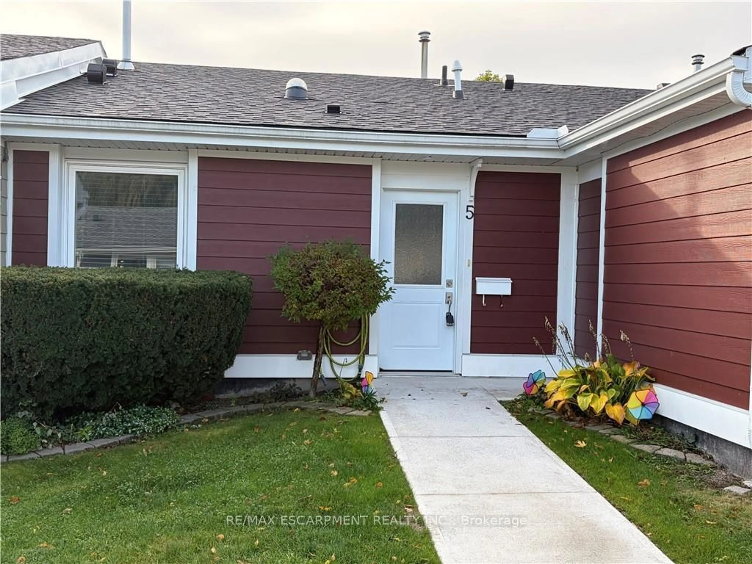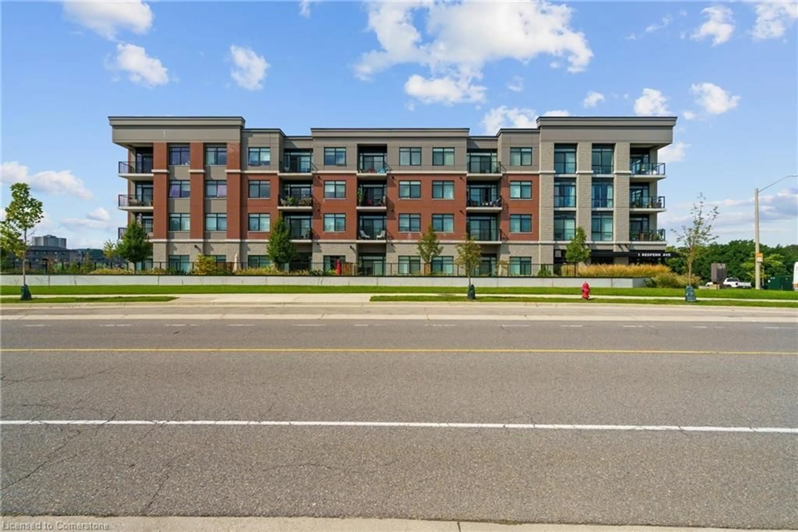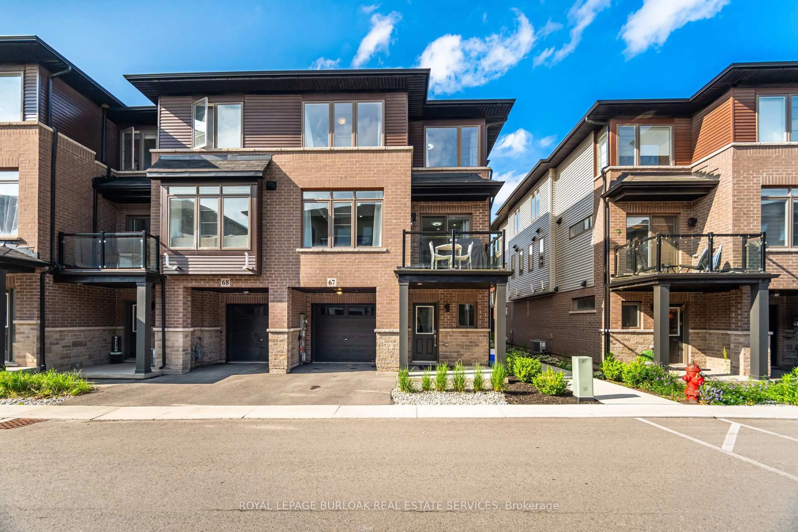Gorgeous and recently built, this main-floor Grayson Terrace Suite offers the perfect blend of style and convenience. With soaring 10' ceilings, this bright and seamless layout opens to a spacious living area and kitchen, showcasing quartz countertops, crisp white cabinetry, stainless steel appliances, and a peninsula with breakfast bar seating. The living room flows seamlessly to a large 510 sq ft private terrace with a natural gas hook-up for barbecuing, ideal for both everyday living and entertaining. This suite features two generous sized bedrooms with walk-in closets, with the primary bedroom enjoying a luxurious 5-piece ensuite. Appreciate the second full 4-piece bath, in suite laundry, underground parking and a storage locker. Perfectly located just steps from the Hamilton Escarpment and the Chedoke Stairs, parks, schools, and only minutes to highway access and Meadowlands shopping. The building itself exudes modern elegance, offering exceptional amenities such as a party room with full kitchen, games and media rooms, exercise facilities, library, and a serene garden courtyard.
Inclusions: SS Fridge/Stove/Dishwasher/Range Hood, Washer, Dryer, All Window Coverings, All Electric Light Fixtures
