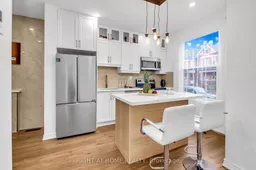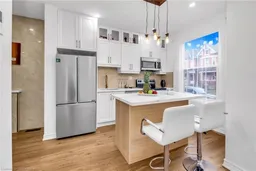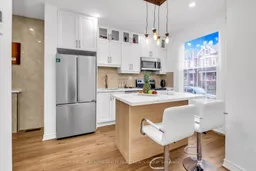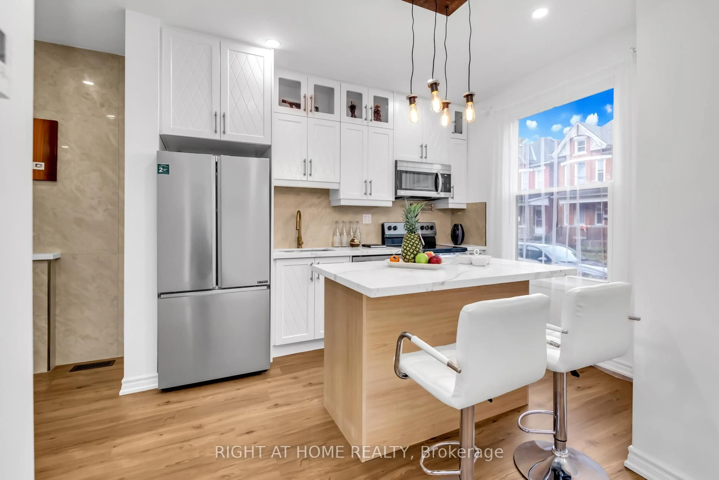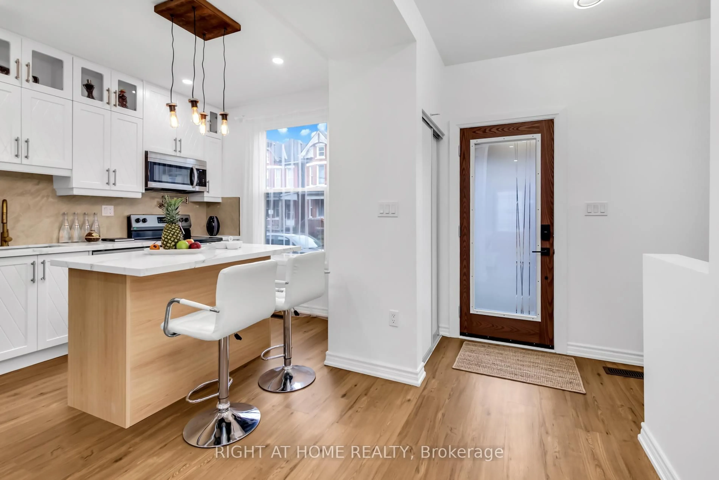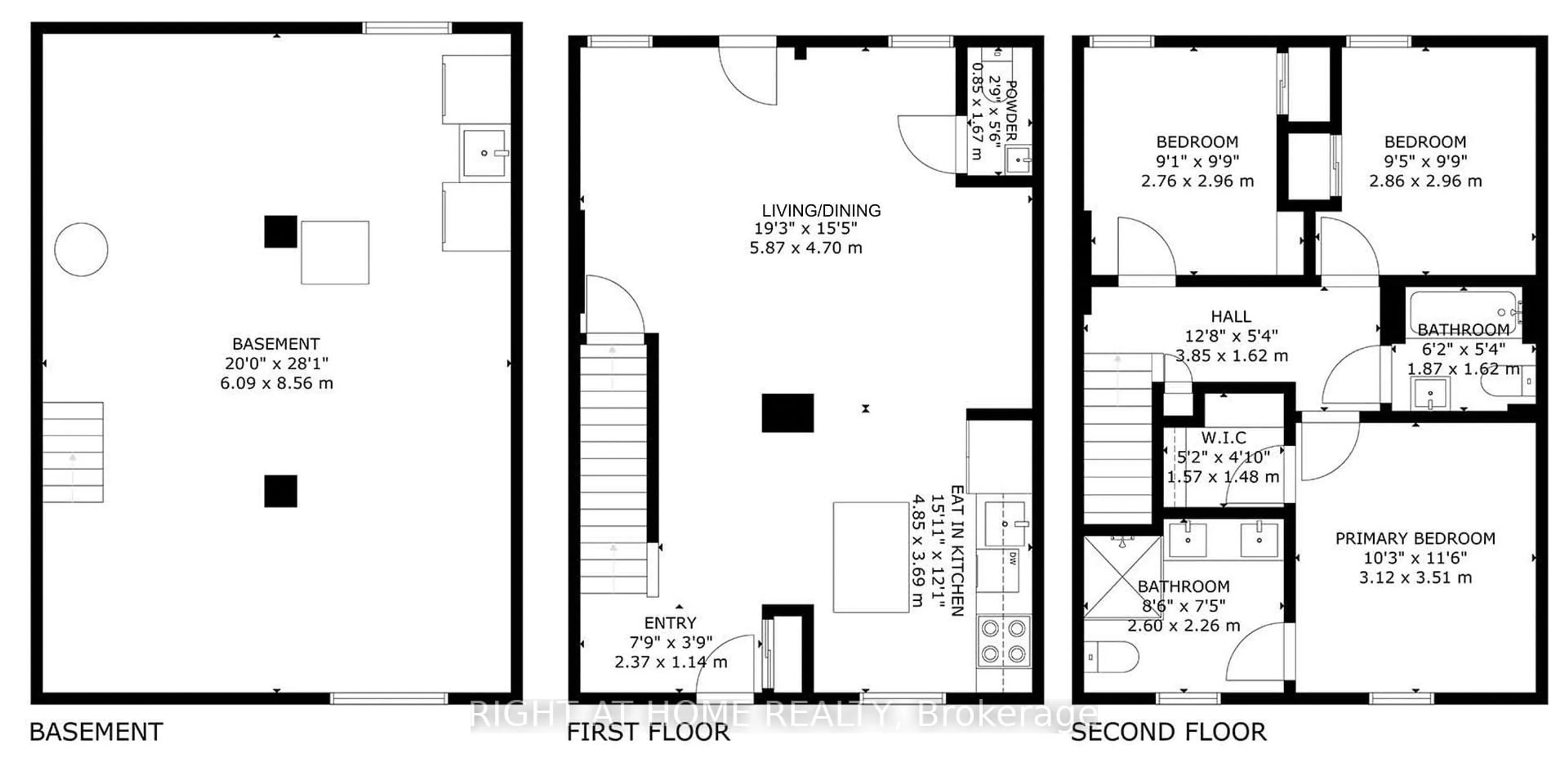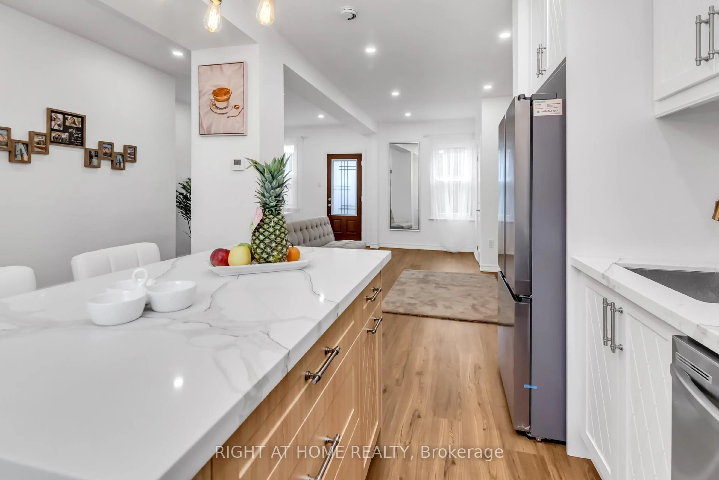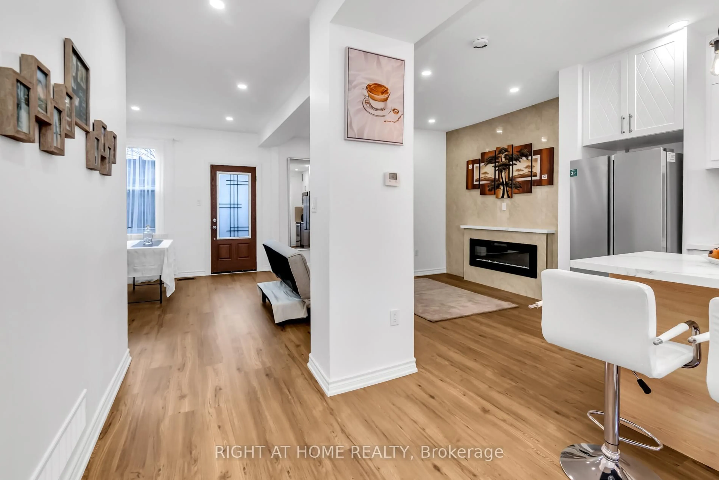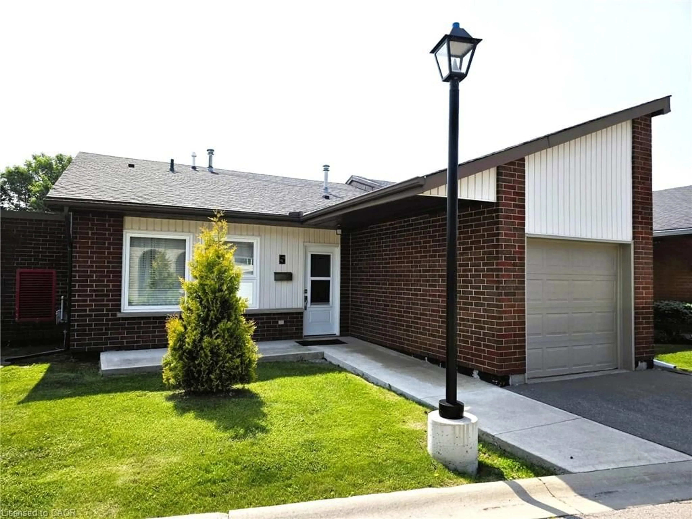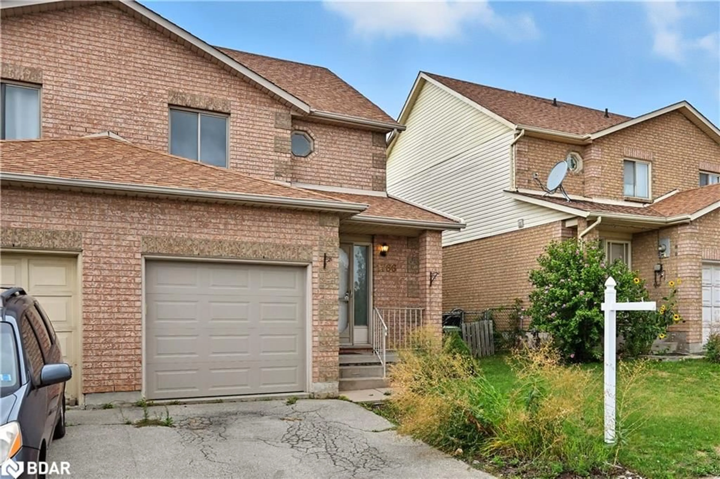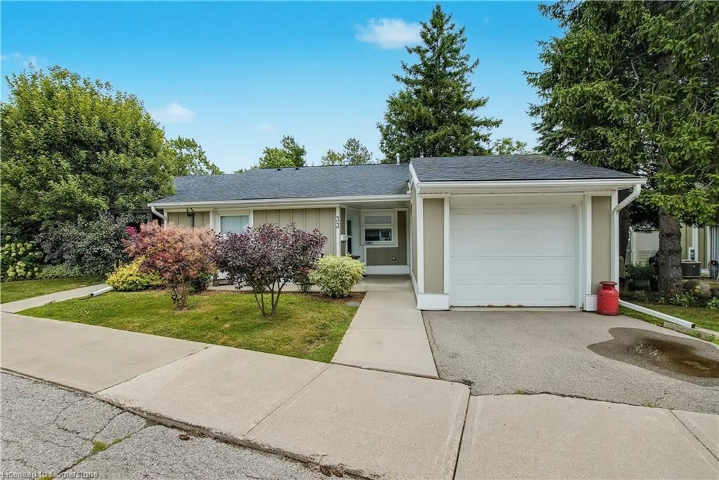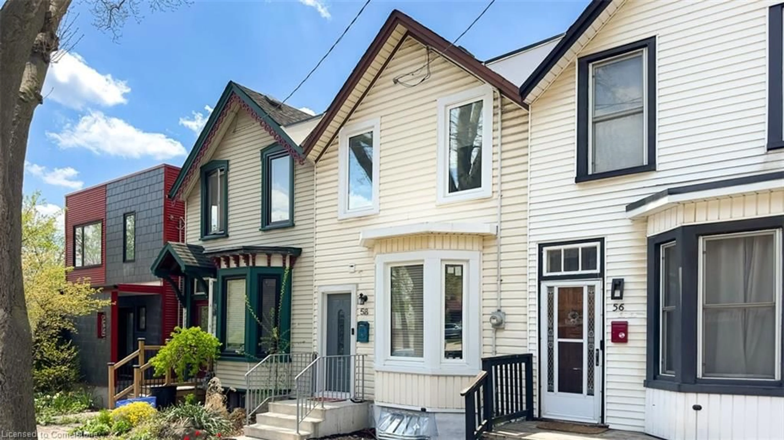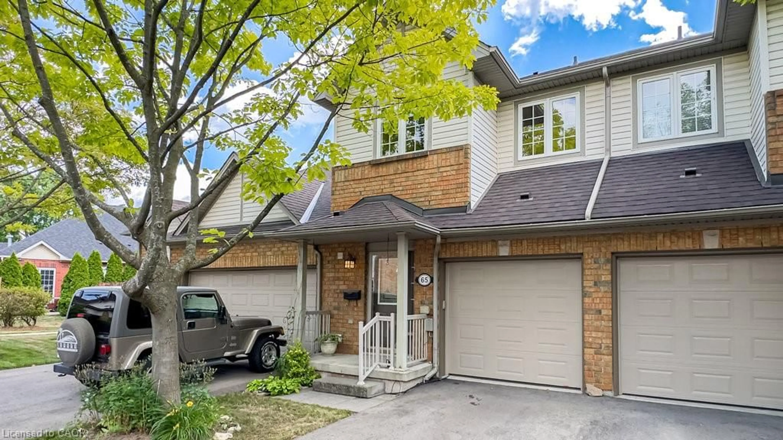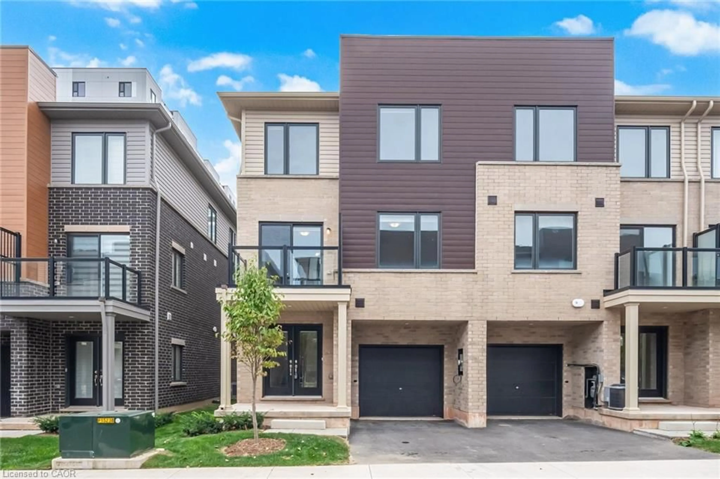37 Ashley St, Hamilton, Ontario L8L 5S5
Contact us about this property
Highlights
Estimated valueThis is the price Wahi expects this property to sell for.
The calculation is powered by our Instant Home Value Estimate, which uses current market and property price trends to estimate your home’s value with a 90% accuracy rate.Not available
Price/Sqft$472/sqft
Monthly cost
Open Calculator
Description
Move in and enjoy this brick home in the heart of a family-friendly neighbourhood in Hamilton. Fully renovated by an experienced team. Welcome to the open concept on the main floor with a tiled focal media wall with a 50-inch fireplace with abundant natural light, offering joy and relaxation for the whole family. Brand new modern kitchen/quartz counter and island with all soft-close doors and drawers in all fine cabinetry/top display cabinet with interior lights/under cabinet lights spice cabinets/two-compartment pull-out garbage bin/above stove pot filler/tiled backsplash. LED pot lights throughout the house, entrance closet, and 2-piece powder room on the main floor. Large Master bedroom complemented by an ensuite feature walk-in closet with custom storage, feature wall, ensuite luxury bathroom with glass enclosed shower with rainfall shower panel, linear drain, double sink vanity with quartz counter, LED mirror and HEATED floor. The 2nd bathroom has a high-profile soaker tub with a fall shower head and medicine mirror cabinets. Private backyard ideal for BBQs, pets or garden retreat. The basement is ready to be transformed into a rec room, gym or office. A blank canvas to add living space and future value!
Property Details
Interior
Features
Main Floor
Living
5.87 x 4.7Combined W/Dining / Fireplace
Dining
5.87 x 4.7Combined W/Living / Led Lighting
Kitchen
4.85 x 3.69Modern Kitchen / Centre Island
Foyer
2.37 x 1.14Closet / Led Lighting
Exterior
Features
Property History
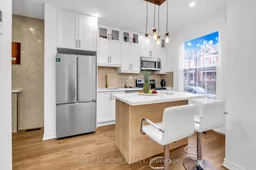 23
23