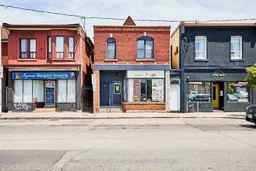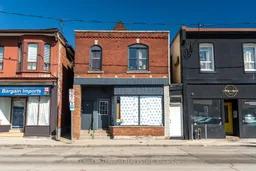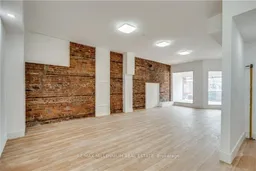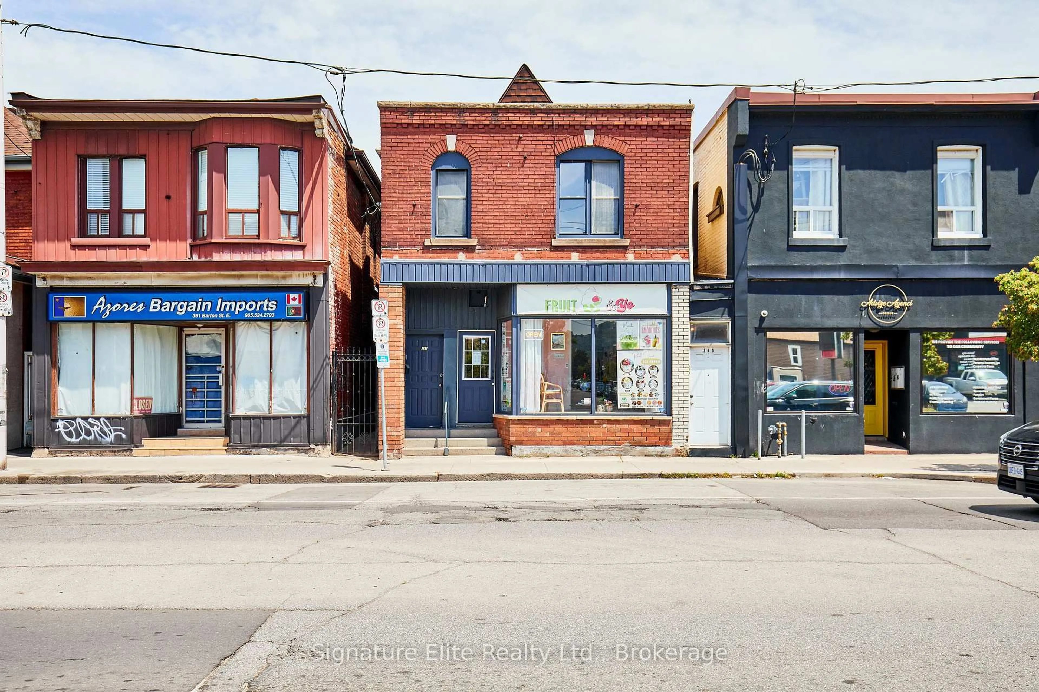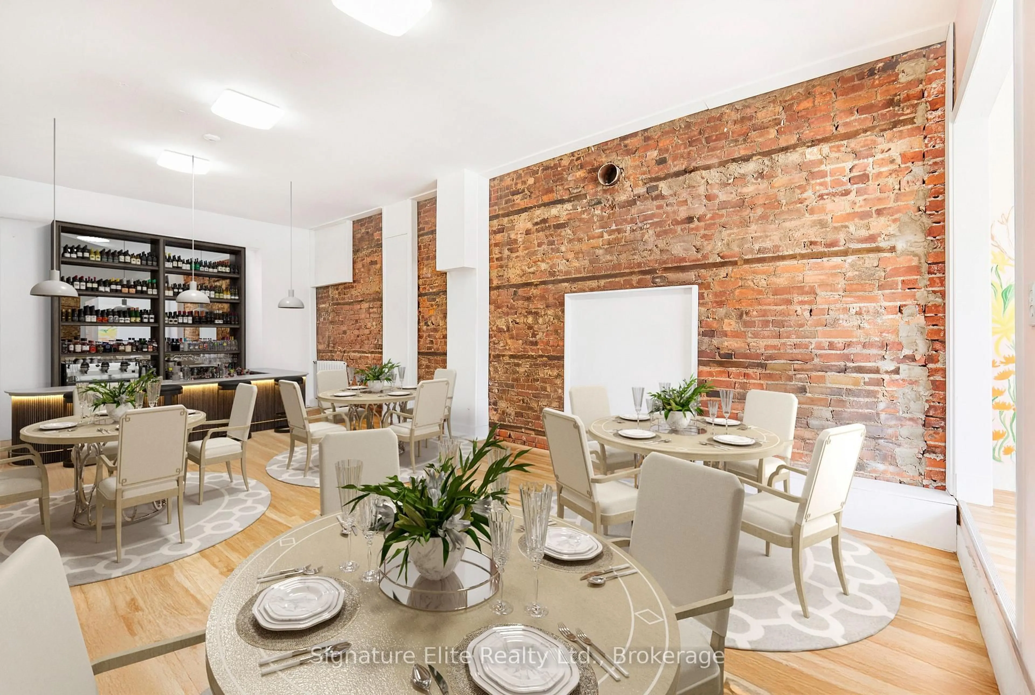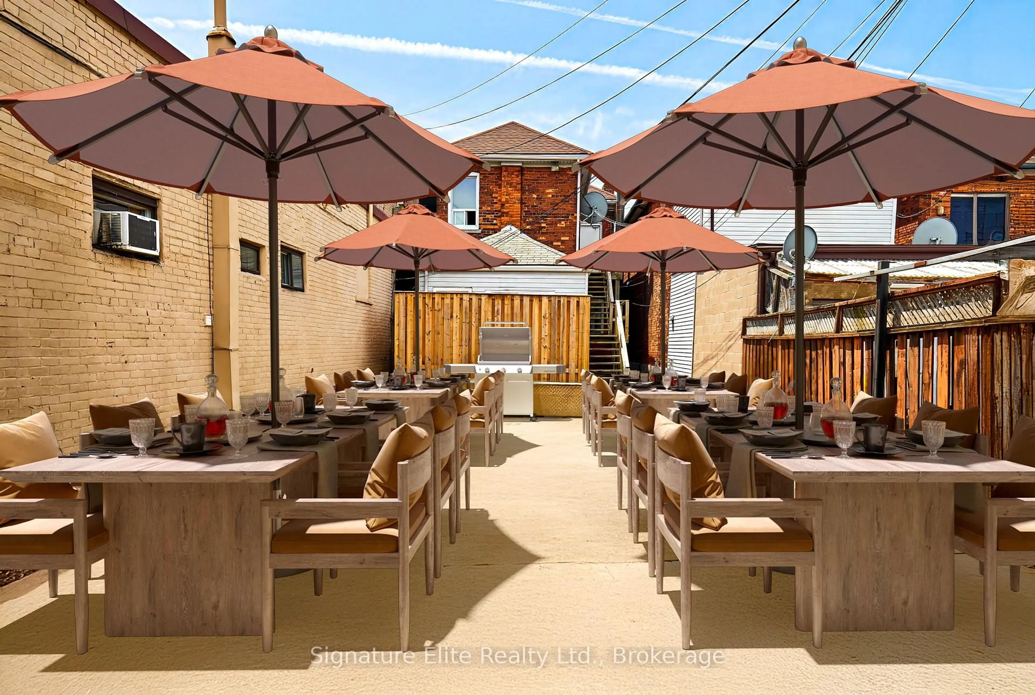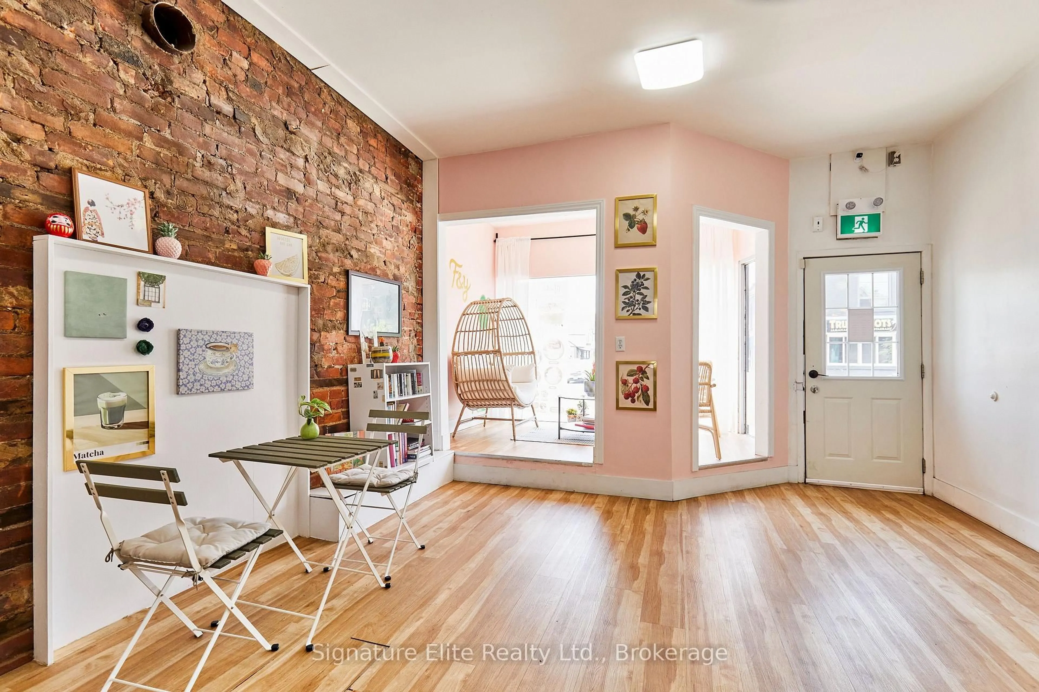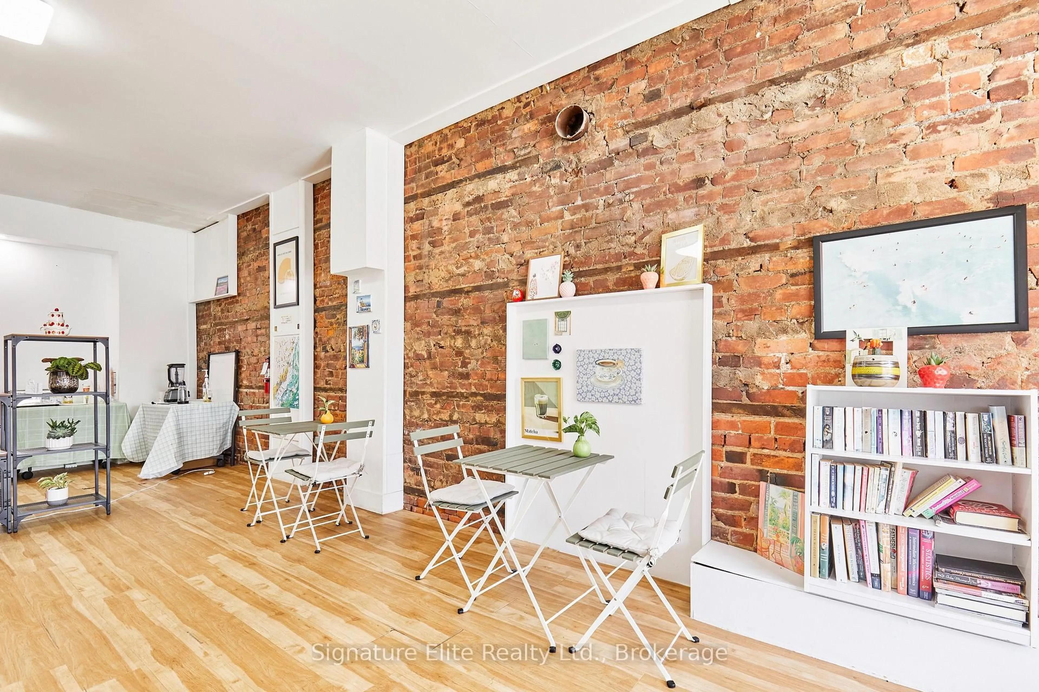363 Barton St, Hamilton, Ontario L8L 2X8
Contact us about this property
Highlights
Estimated valueThis is the price Wahi expects this property to sell for.
The calculation is powered by our Instant Home Value Estimate, which uses current market and property price trends to estimate your home’s value with a 90% accuracy rate.Not available
Price/Sqft$347/sqft
Monthly cost
Open Calculator
Description
In the heart of Hamilton's Barton Village, this mixed-use property is offers 6% cap rate, positive cash flow and a retail space with multiple zoning options! Fully freestanding and situated on a deep lot with laneway parking, this well-located building offers strong fundamentals and multiple streams of income. The main floor features a retail storefront with excellent street exposure, currently leased to a commercial tenant. Above and behind are three rental units, giving you instant cash flow with room to increase income over time. All appliances owned and in working condition, including fridge, stove, dishwasher, and laundry for all residential units. Three parking spaces with the building! Ideally positioned with public transit at the doorstep, a short stroll to the West Harbour GO Station, and quick access to Highway 403, this property is a strategic addition for investors, end-users, or those exploring live/work possibilities. Whether you're expanding your portfolio or making your first real estate investment, 363 Barton is a turnkey opportunity with room to grow.
Property Details
Interior
Features
Exterior
Features
Parking
Garage spaces -
Garage type -
Total parking spaces 3
Property History
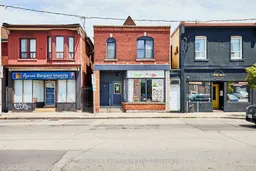 34
34