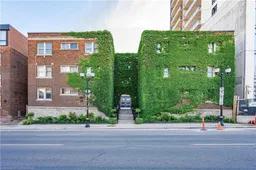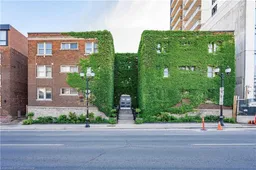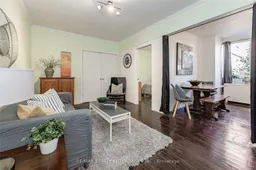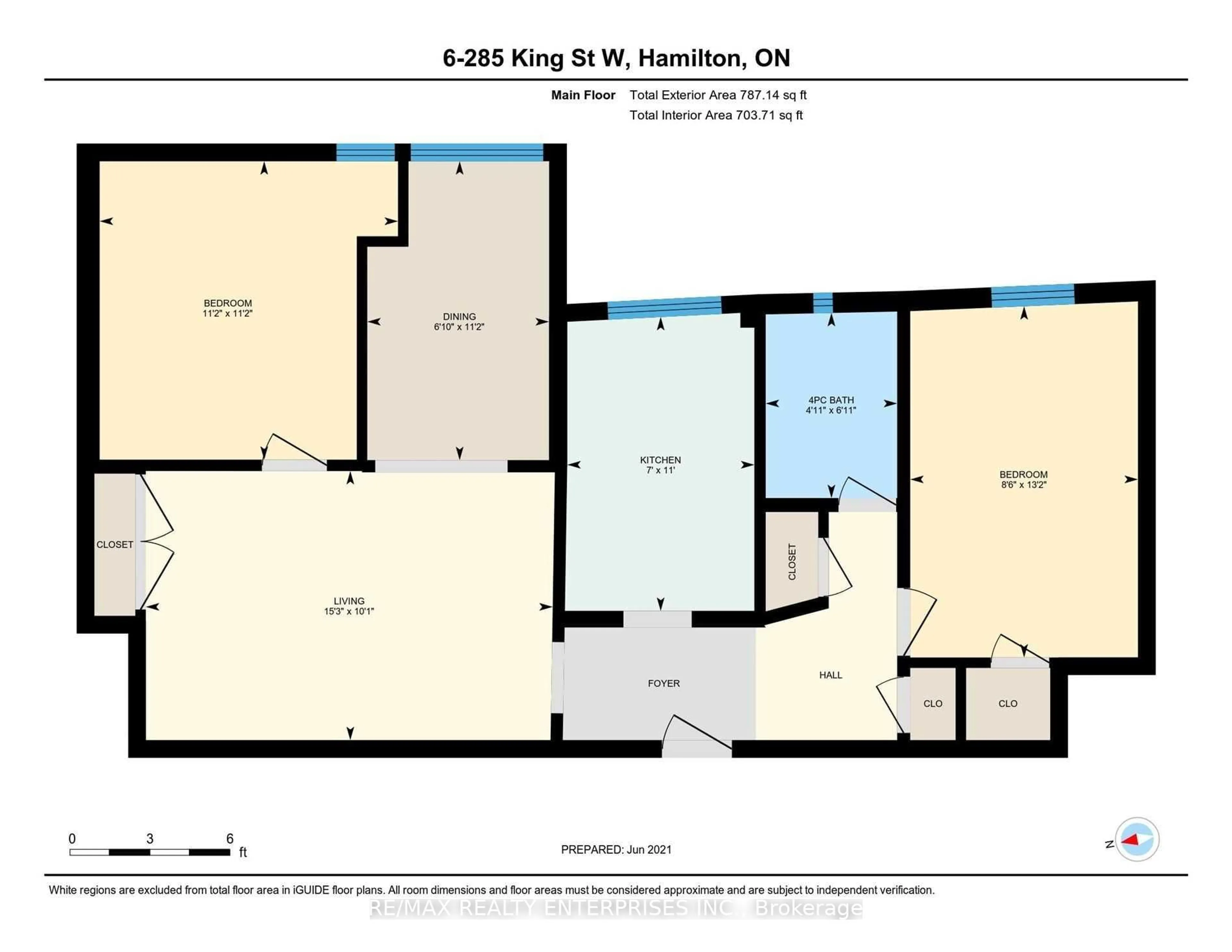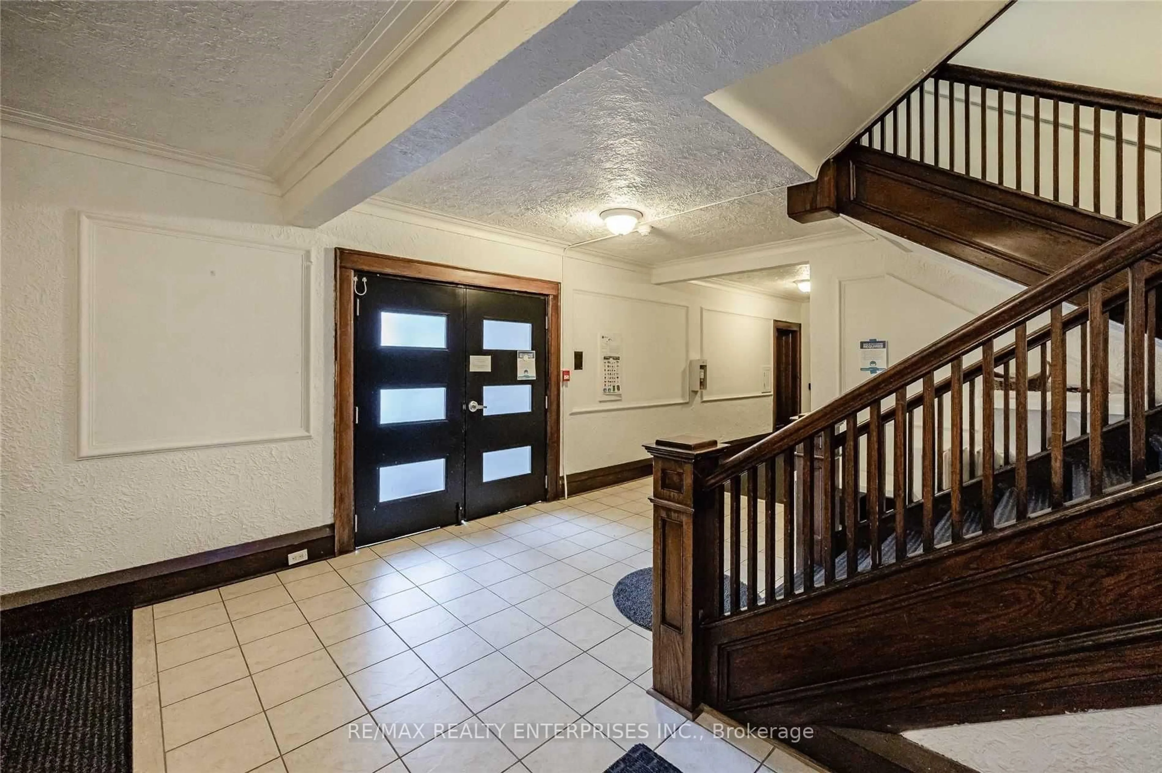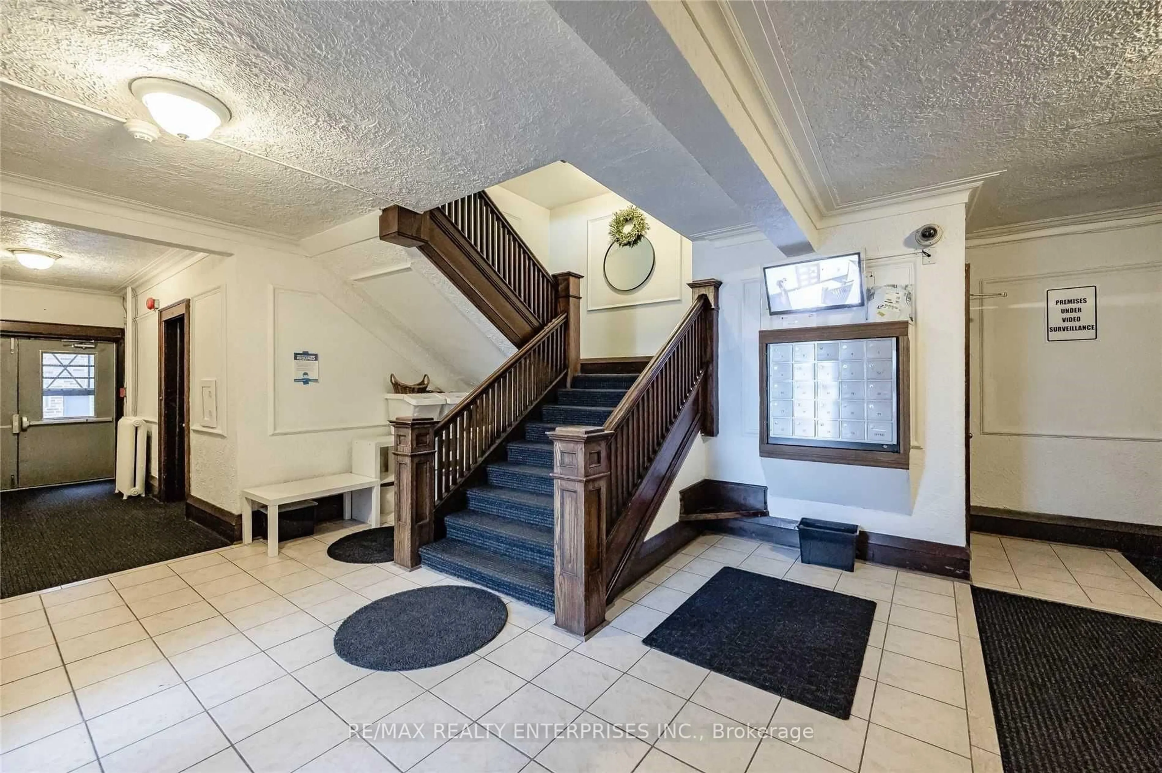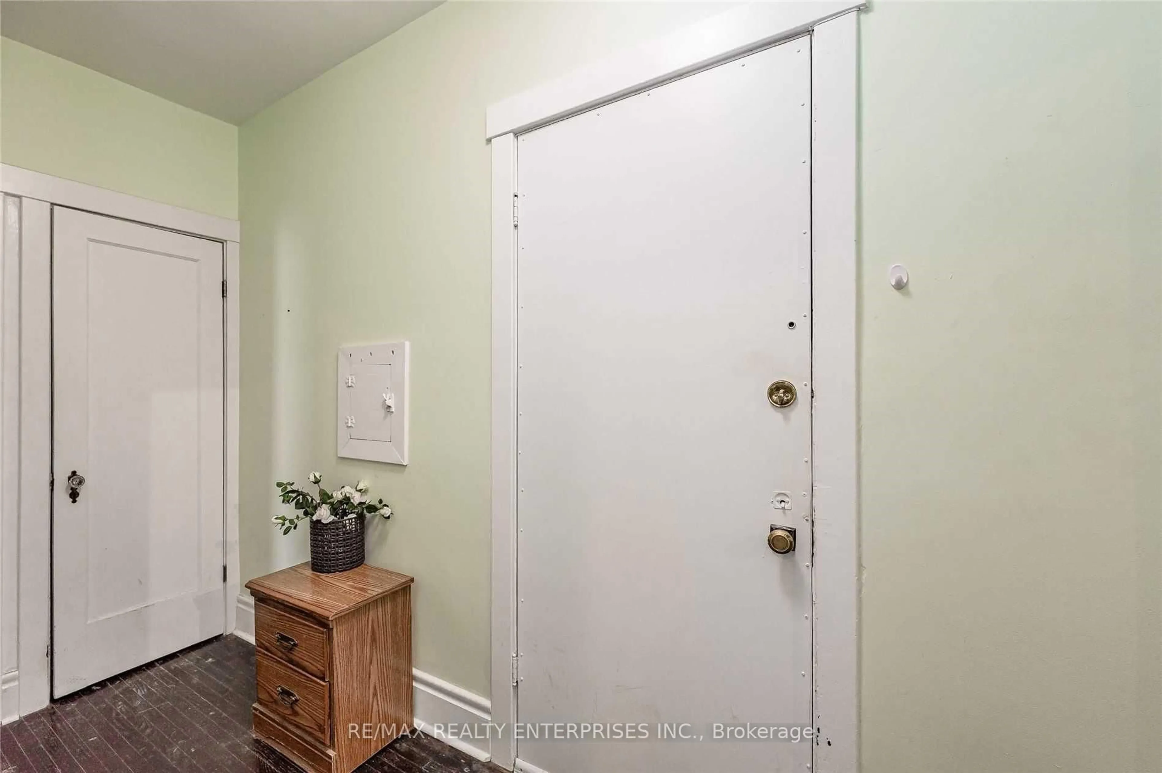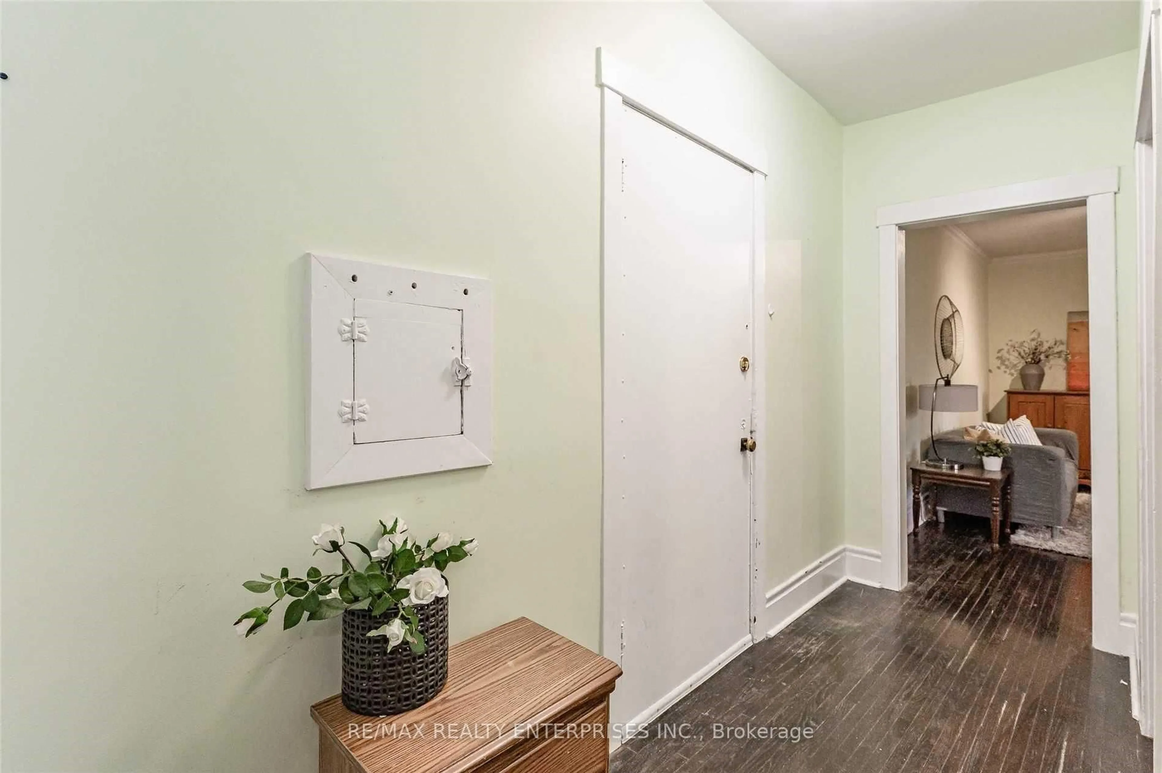285 King St #6, Hamilton, Ontario L8P 1B2
Contact us about this property
Highlights
Estimated valueThis is the price Wahi expects this property to sell for.
The calculation is powered by our Instant Home Value Estimate, which uses current market and property price trends to estimate your home’s value with a 90% accuracy rate.Not available
Price/Sqft$464/sqft
Monthly cost
Open Calculator
Description
Perfect for First-Time Buyers! Historic Charm Meets Downtown Living at The Chantilly. Start your homeownership journey in style with this charming two-bedroom condo in the heart of Hamiltons vibrant Hess Village! Offering 700-800 sq. ft.of comfortable living space, this freshly painted and move-in-ready unit blends historic character with modern convenience. Youll love the tall ceilings, classic hardwood floors, and charming details that give this home its warm personality.Enjoy a bright and spacious living room, a separate dining area for entertaining, and a functional galley kitchen with plenty of storage. Everything you need is right here plus the building offers a smart intercom system, on-site laundry, and a locker for extra storage.Small pets are welcome too!Step outside and explore everything downtown Hamilton has to offer:cafés, restaurants, the Art Gallery, FirstOntario Centre, and McMasters downtown campus are all just a short walk away. With low monthly fees and a well-managed building, this is the perfect opportunity to own a piece of Hamiltons history while building your future. Enjoy one of Hamiltons best-kept secrets: affordable, character-filled condo living in an unbeatable downtown location with some of the city slowest maintenance fees and taxes and carries for hundreds of dollars less per month than most other 2 bedroom condos currently listed.Your first home awaits full of character, comfort, and city convenience!
Property Details
Interior
Features
Flat Floor
Living
4.66 x 3.07Hardwood Floor
Kitchen
3.35 x 2.13Tile Floor
Dining
3.1 x 2.07Hardwood Floor
Primary
4.02 x 2.59Hardwood Floor
Condo Details
Inclusions
Property History
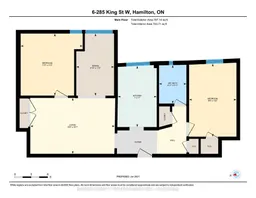 29
29