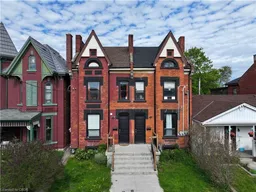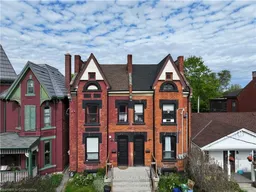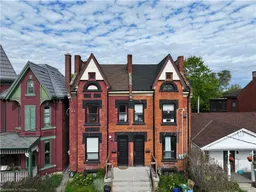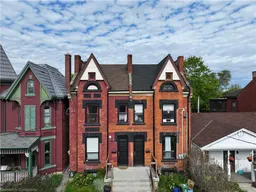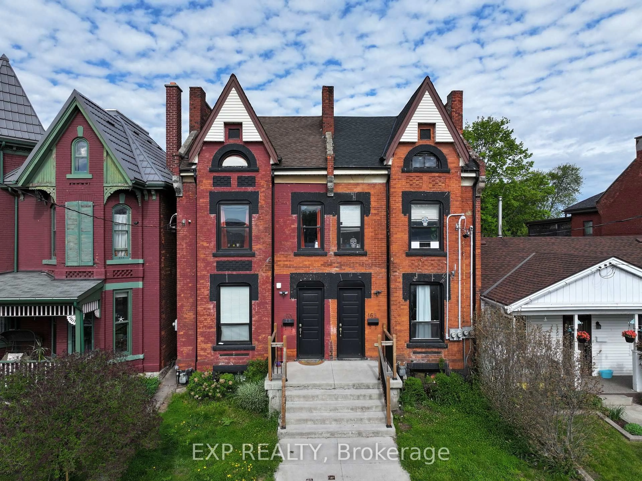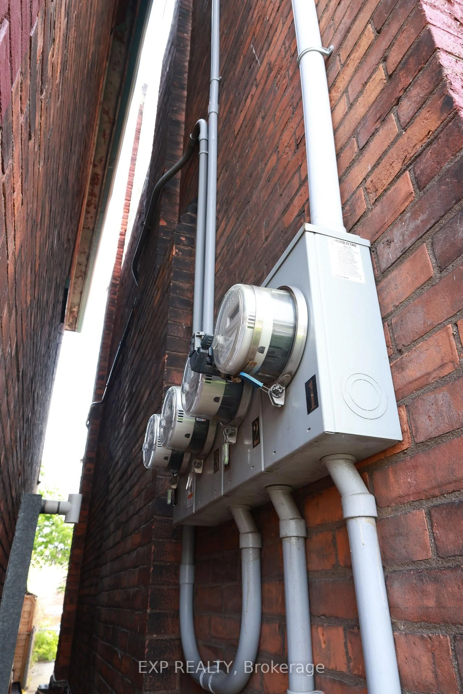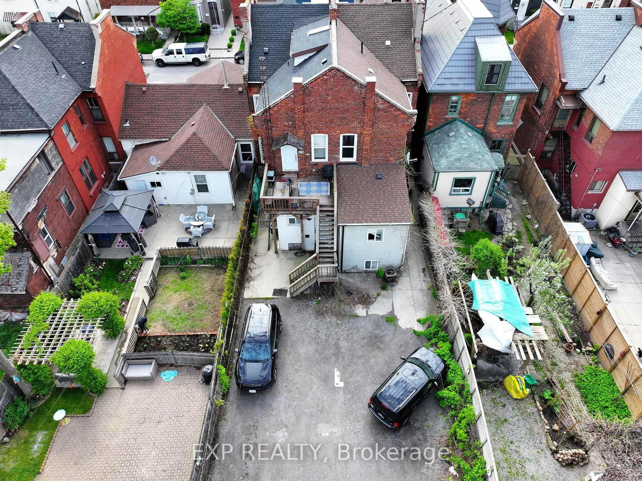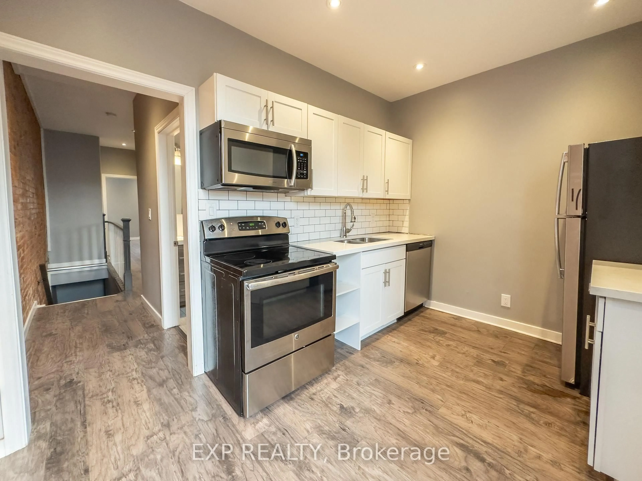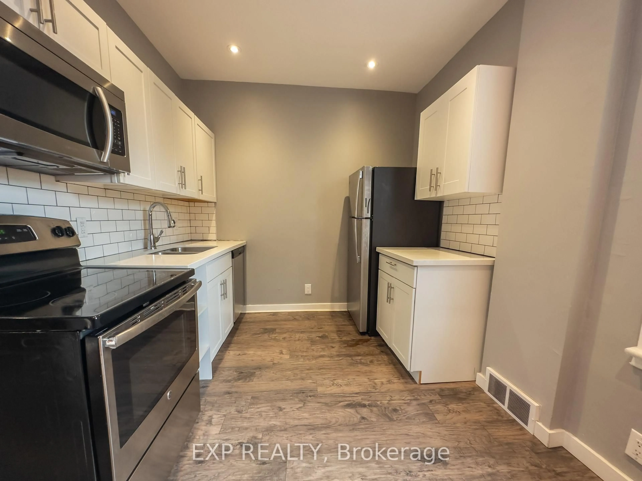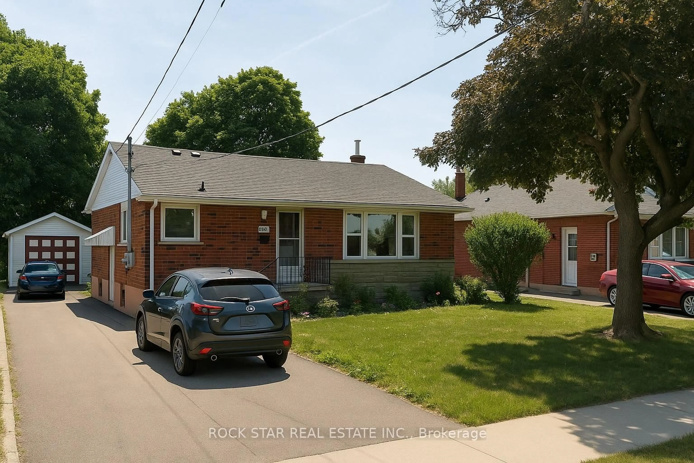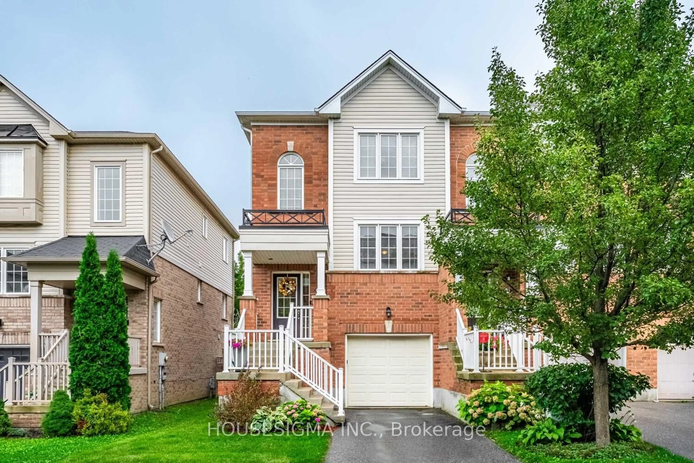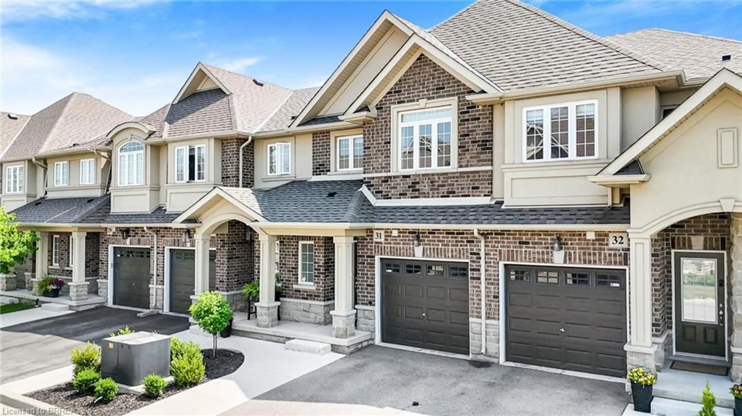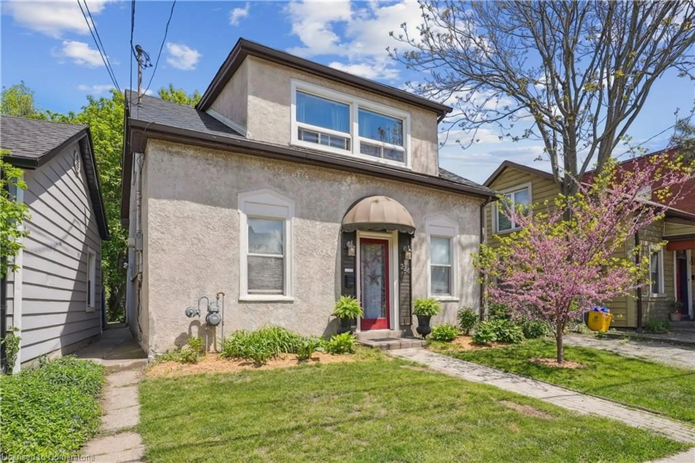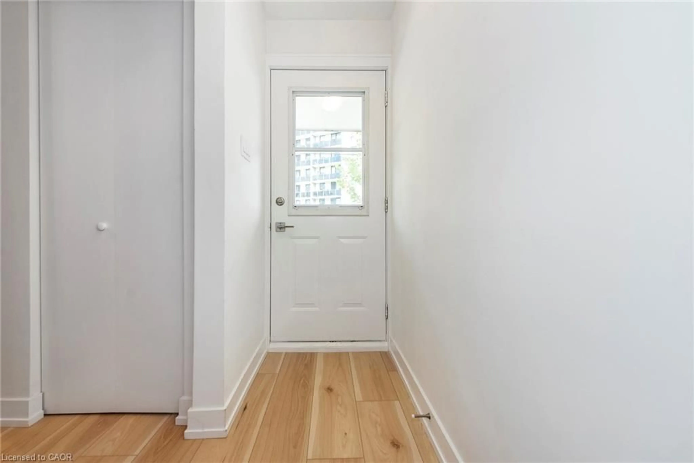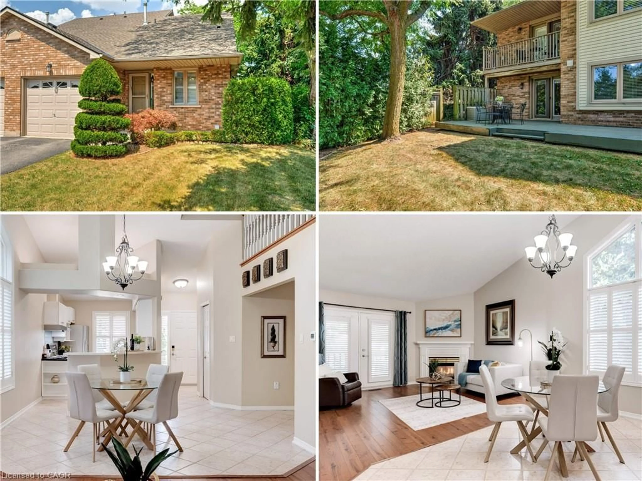163 Emerald St, Hamilton, Ontario L8L 5K9
Contact us about this property
Highlights
Estimated valueThis is the price Wahi expects this property to sell for.
The calculation is powered by our Instant Home Value Estimate, which uses current market and property price trends to estimate your home’s value with a 90% accuracy rate.Not available
Price/Sqft$370/sqft
Monthly cost
Open Calculator
Description
ATTENTION INVESTORS! Welcome to 163 Emerald St N, a fully renovated semi-detached, cashflowing legal duplex with a third self-contained unit, ideally located in the heart of Hamilton. This turnkey property features three updated apartments: Unit 1 offers two bedrooms and one bathroom, Unit 2 includes one bedroom and one bathroom, and Unit 3 provides another two-bedroom, one-bathroom layout. Renovated in 2018, the home retains its Victorian curb appeal while offering modern comforts throughout, including quartz countertops, stainless steel appliances, durable vinyl flooring, and exposed brick accents that add warmth and character. Each unit is separately metered with a total of four hydro meters, ensuring tenants pay their own utilities, a major benefit for investors looking to minimize expenses. The property also includes coin-operated laundry for additional income, and parking for three vehicles accessible via the rear laneway. This vibrant location offers unbeatable walkability, with easy access to schools, parks, public transit, and some of Hamilton's best restaurants and shops. Whether you're a seasoned investor or a buyer seeking to offset your mortgage by living in one unit and renting the others, 163 Emerald St N is a high-performing asset with strong income potential and long-term value. Don't miss this rare opportunity to own a fully renovated, multi-unit property in one of the city's fastest-growing neighbourhoods.
Property Details
Interior
Features
Exterior
Features
Parking
Garage spaces -
Garage type -
Total parking spaces 3
Property History
