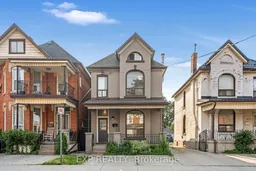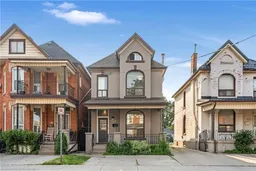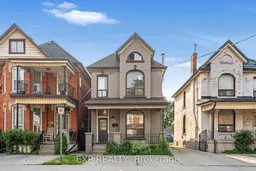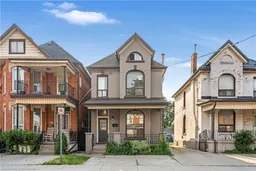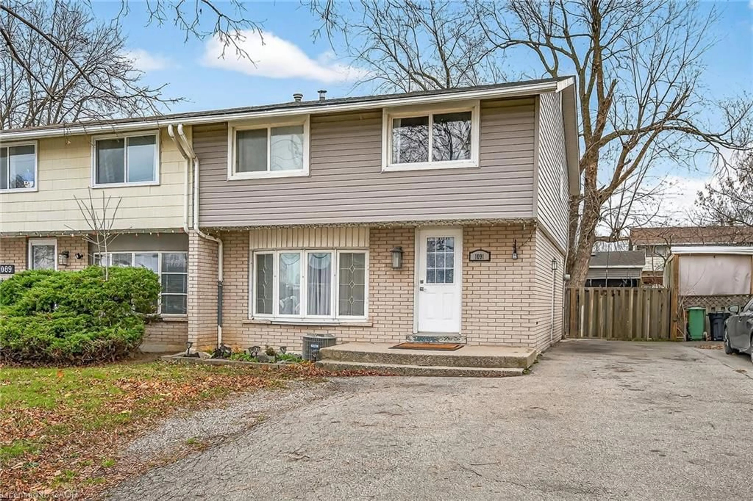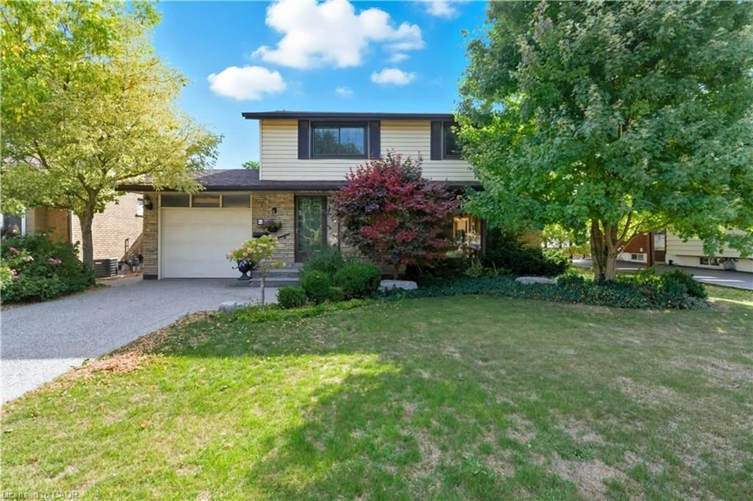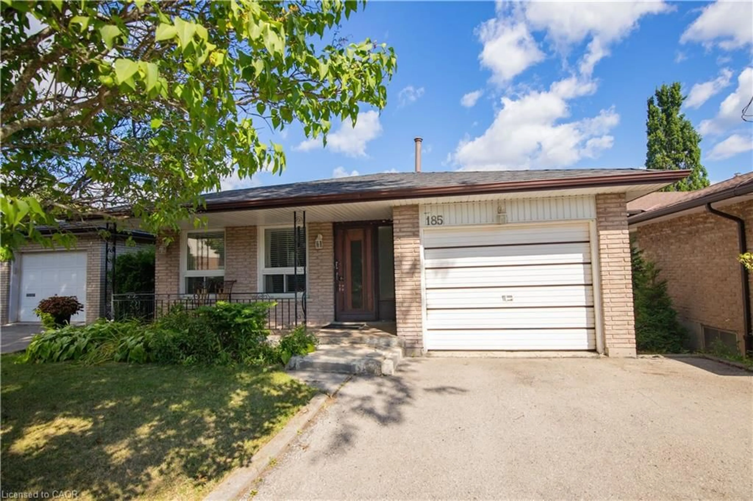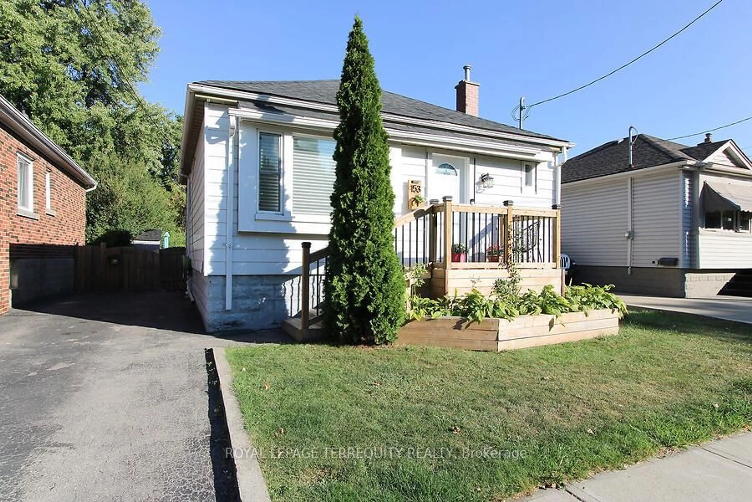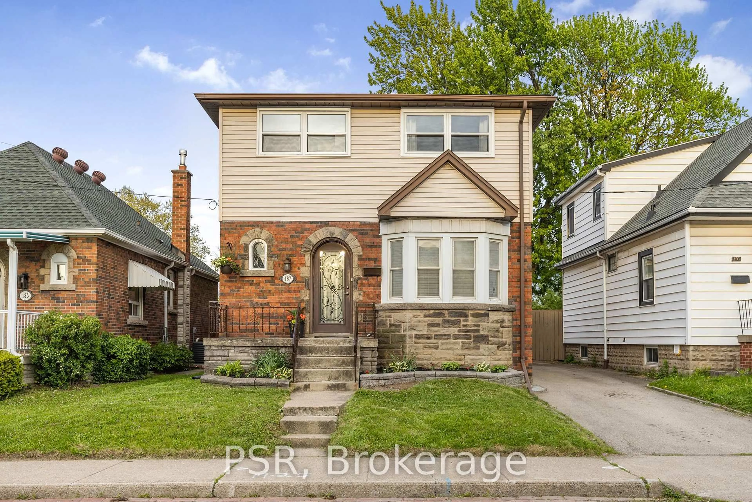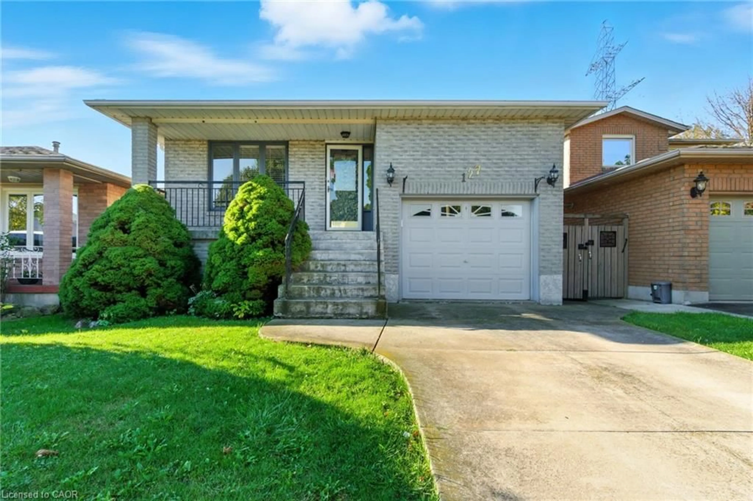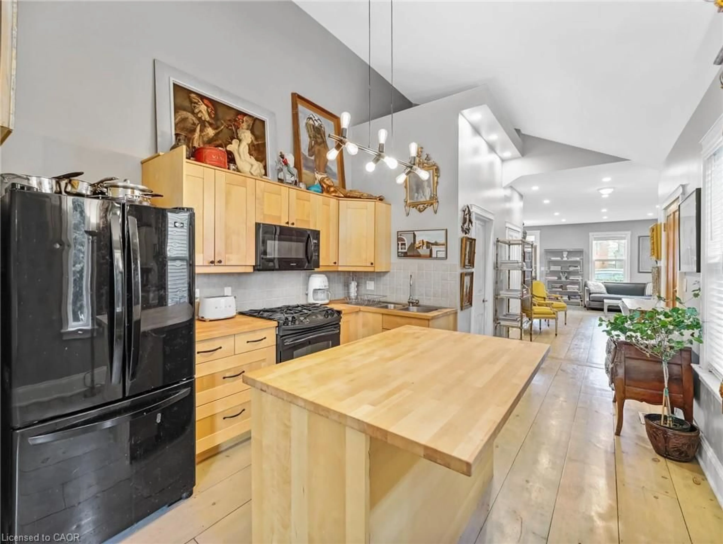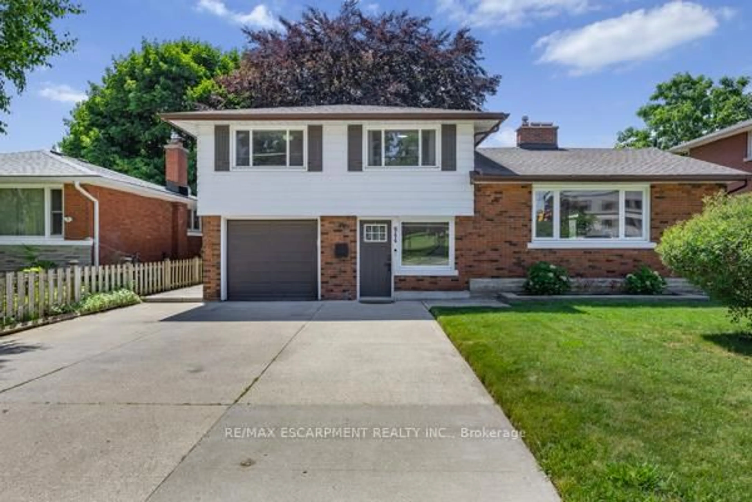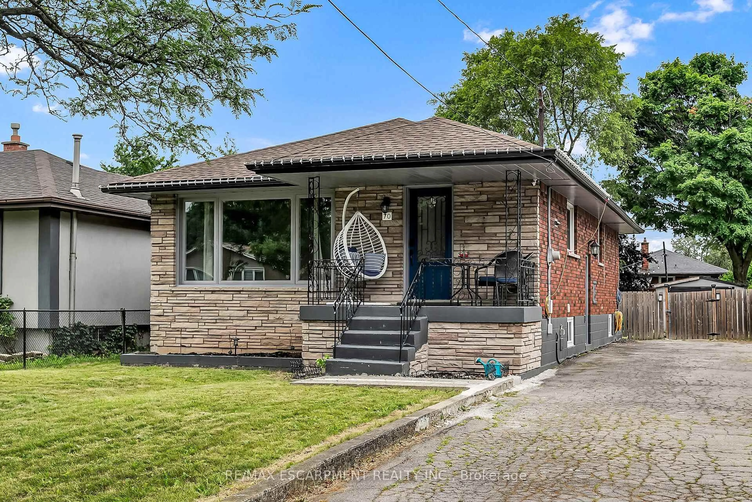Some homes just feel right the moment you step inside. This is one of them. Tucked into the heart of the sought-after, family-friendly Lansdale neighborhoodjust minutes from the downtown corethis home doesnt just check boxes, it tells a story of style, comfort, and thoughtful design. From the moment you enter, youre greeted by rich, premium luxury plank flooring and a fresh, modern vibe. Every corner of this home has been meticulously reimagined with timeless finishes and smart upgrades. The main floor features a brand-new powder room for added convenience, while the custom kitchen steals the show with gleaming quartz countertops, a bold designer backsplash, stainless steel appliances, and storage that doesnt quit. Upstairs, the fully renovated 3-piece bathroom feels more like a spa than a homeperfect for unwinding after a long day. Pot lights and modern fixtures bring a sleek ambiance, while new windows and exterior doors add both style and energy efficiency. Fresh designer paint ties it all together with a crisp, welcoming look. Slide open the back door and step into your private backyard retreat. Whether youre sipping coffee at sunrise or hosting friends under the stars, the 139-foot-deep yard gives you all the space you need to stretch out, entertain, or let the kids and pets roam free. And theres more: the separate basement entrance leads to a fully finished space with a full bathroomideal for guests, an in-law suite, or even potential income. This isnt just a house. Its the one. Lets make it yours.
Inclusions: Dishwasher, Dryer, Refrigerator, Stove, Washer
