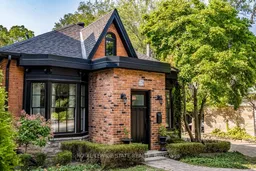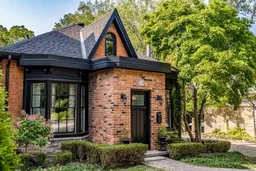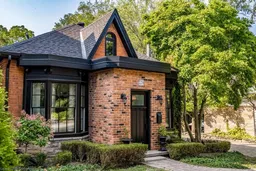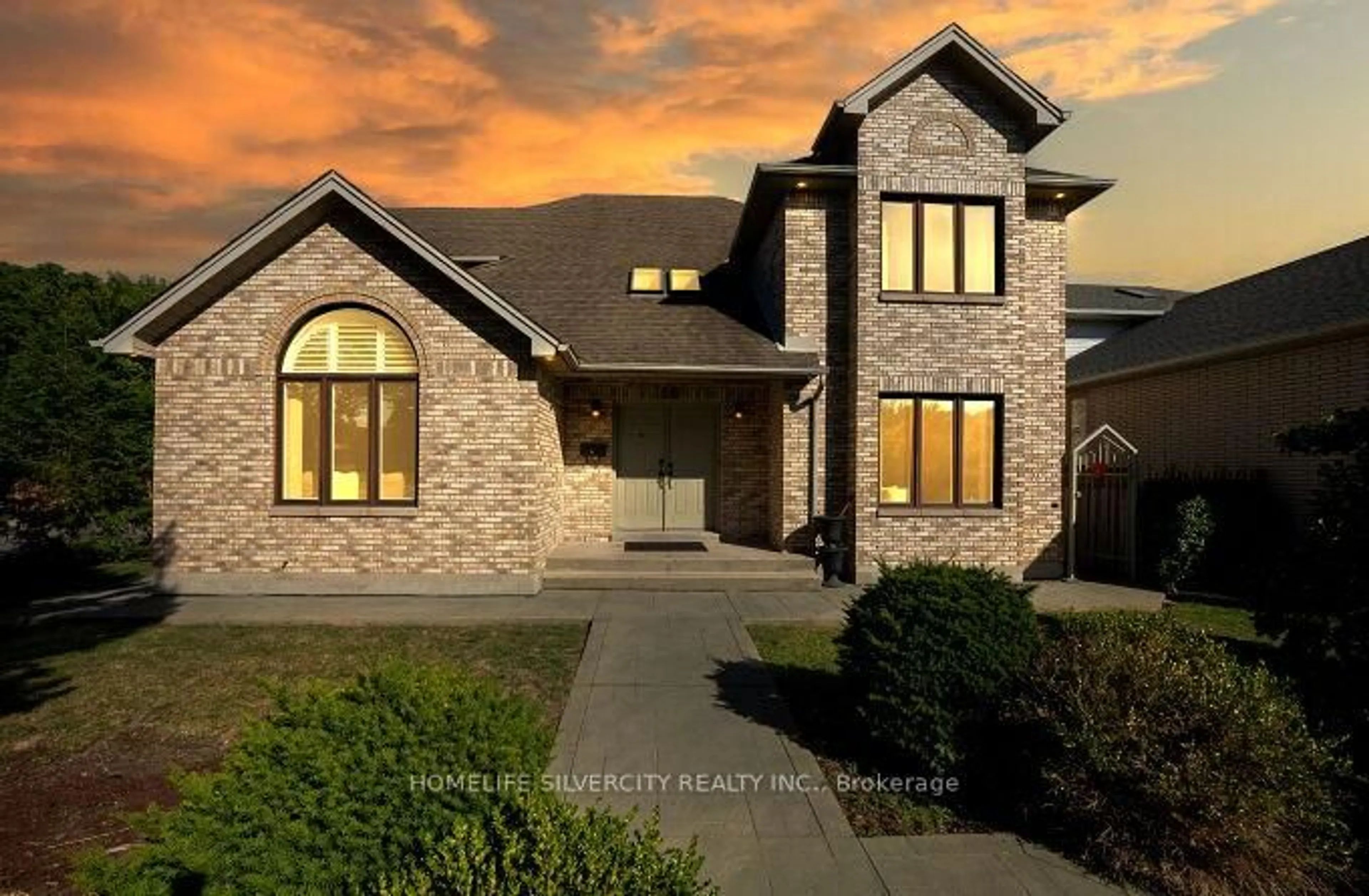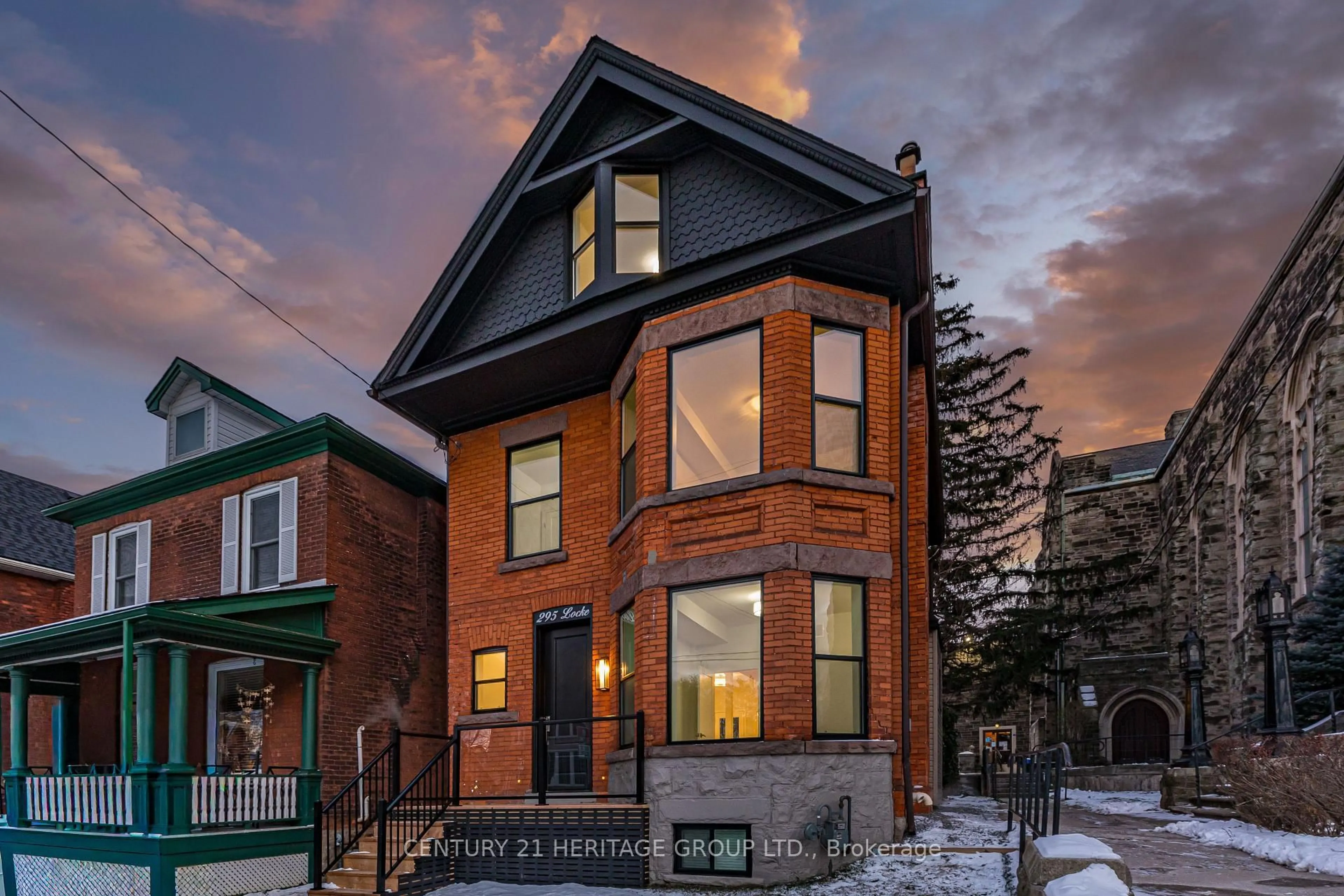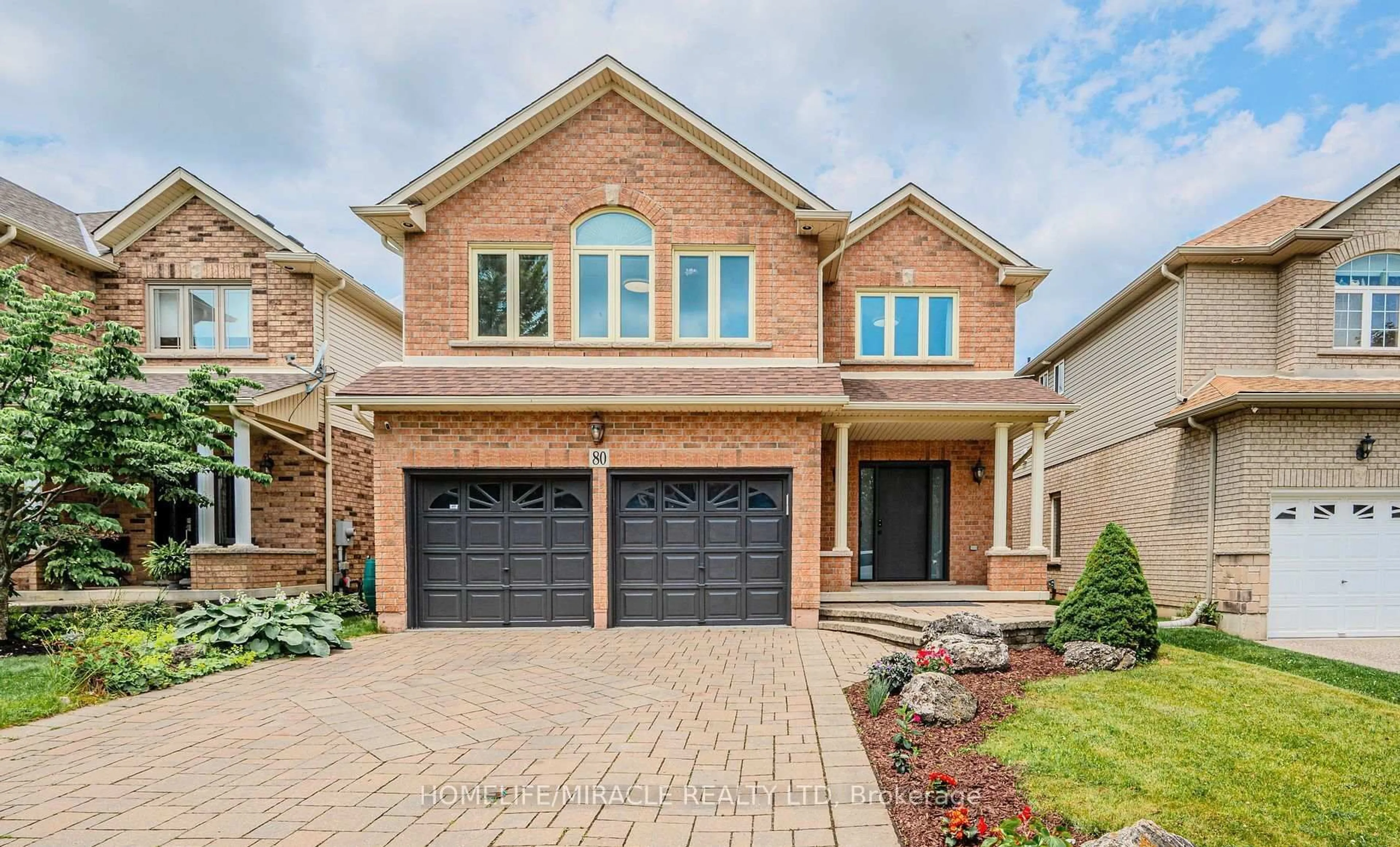Discover the charm of this beautifully transformed circa 1900 brick home, a 1 3/4 storey gem offering approximately 2,542 square feet of refined living space. Blending historic elegance with contemporary updates, this residence features an open layout with hardwood floors, a gas fireplace, and abundant natural light from updated bay windows and additional windows. The new kitchen showcases sleek modern design, marble counters with vaulted ceiling, natural light streams through the skylight, creating a warm inviting space. The main floor includes a luxurious primary bdrm. suite with walk-in closet, spa inspired 5-piece ensuite w/ double sinks, a walk-in shower, freestanding soaker tub & heated floors. Gorgeous new staircase to the 2nd level w/ 2 bdrms., lovely 4 pc. bth w heated floors. 2nd lvl. offers a dedicated furnace & a/c air system for year-round comfort. The back half of the garage has been converted into a versatile studio/workshop, perfect for artists or hobbyists, which includes running water, heating/air conditioning, vaulted ceiling, pendant lights, a skylight, a cooler fridge, polished floors, and quartz countertops. Modern amenities like updtd furnace, central air, tankless hot water heater. It's all done & stunning move in condition! Sound insulated windows. Circulaar drive parks 6. This home perfectly combines historic charm with modern luxury.
Inclusions: B/I Oven, Micro, Fridge, Dishwasher, Microwave, JennAir 6 Burner Gas Range, Garburator, Washer, Dryer, Bthrm. Mirrors, C/Vac & Attach., Window Coverings, Fridge in Studio Wkshp, all Light Fixtures, H/W Heater (except stated in Excluded)
