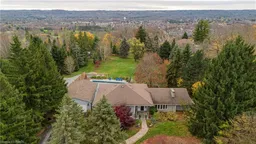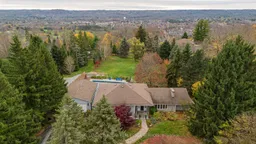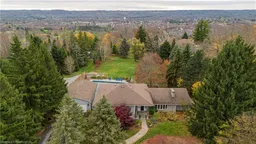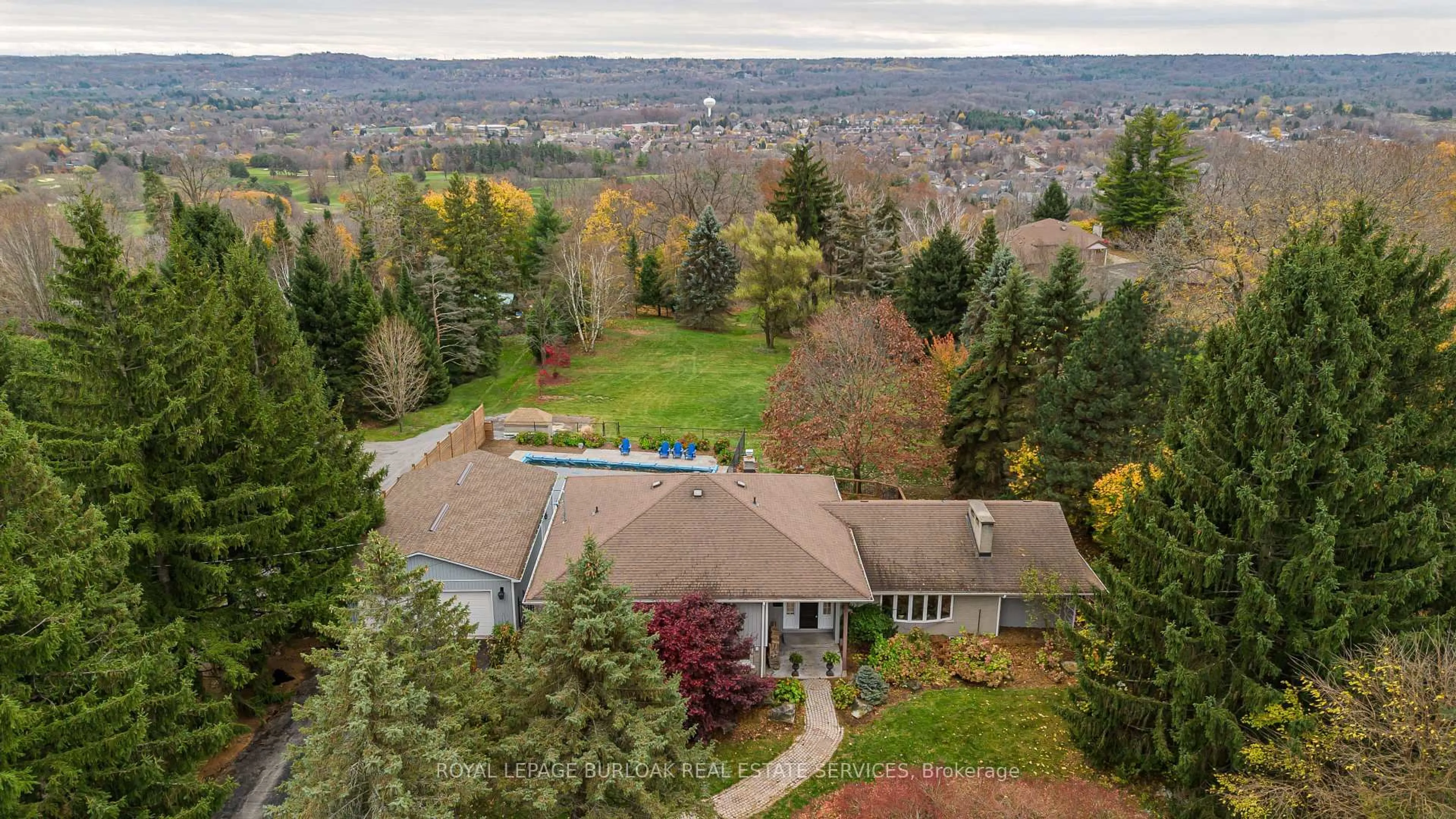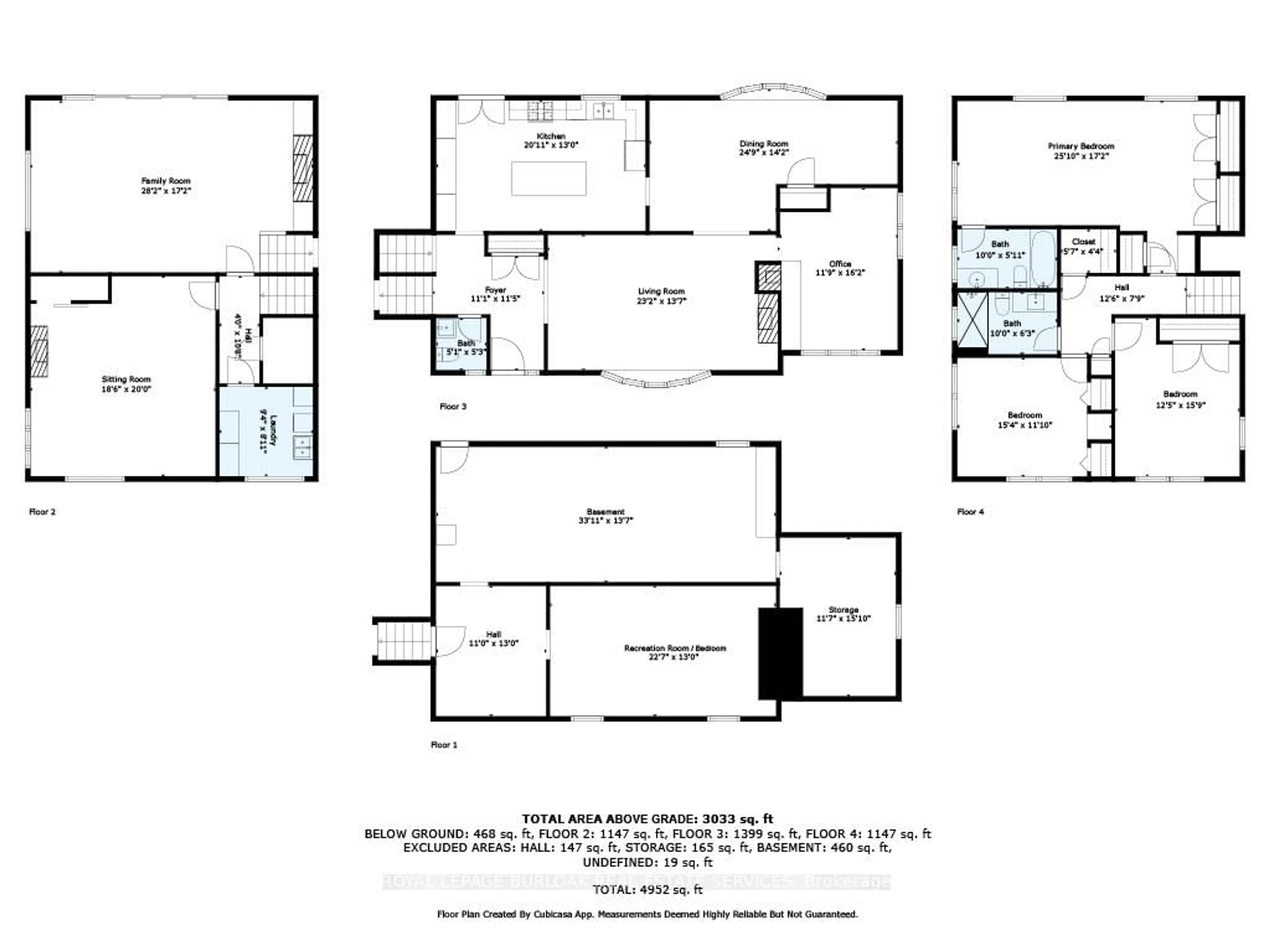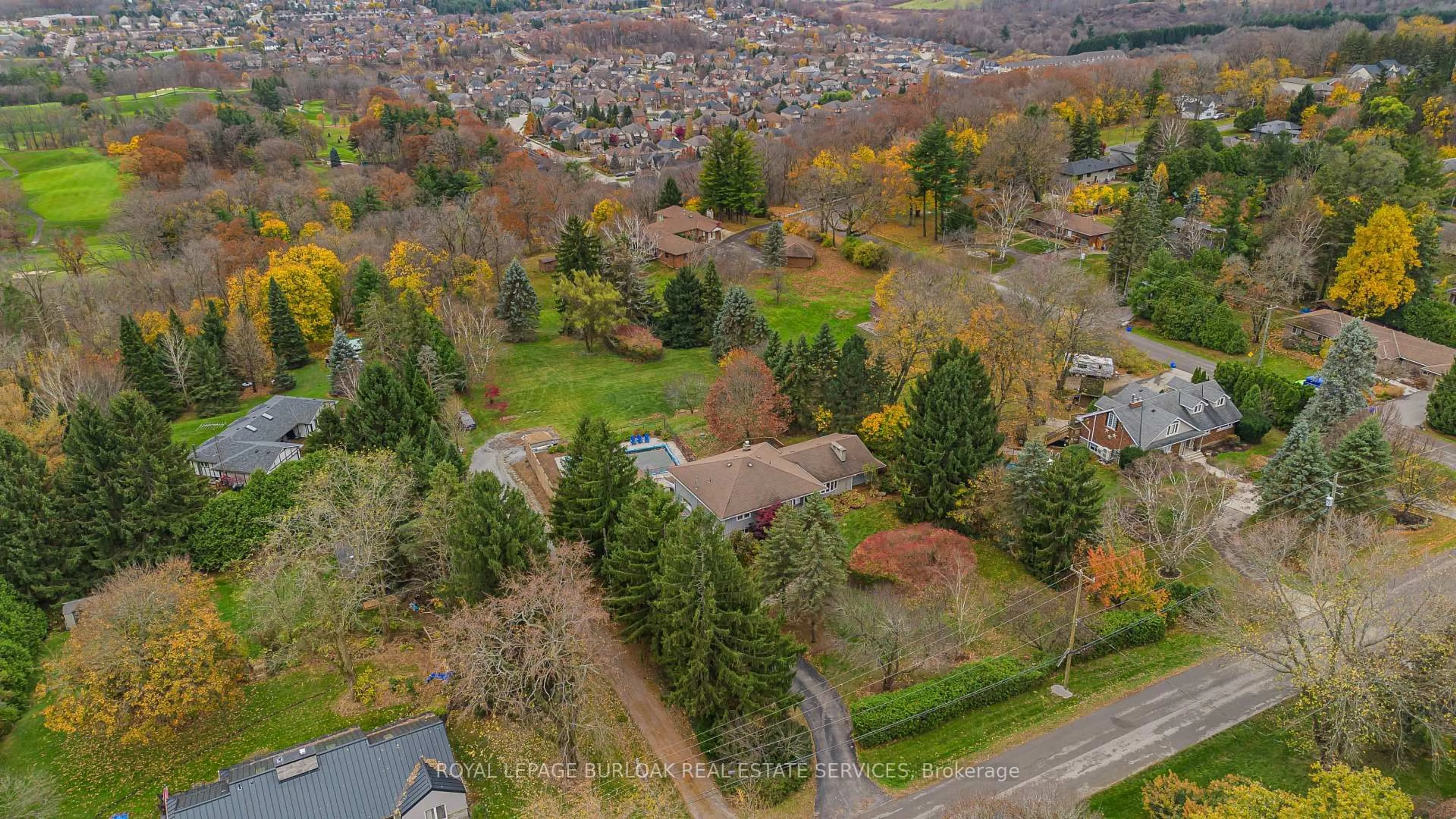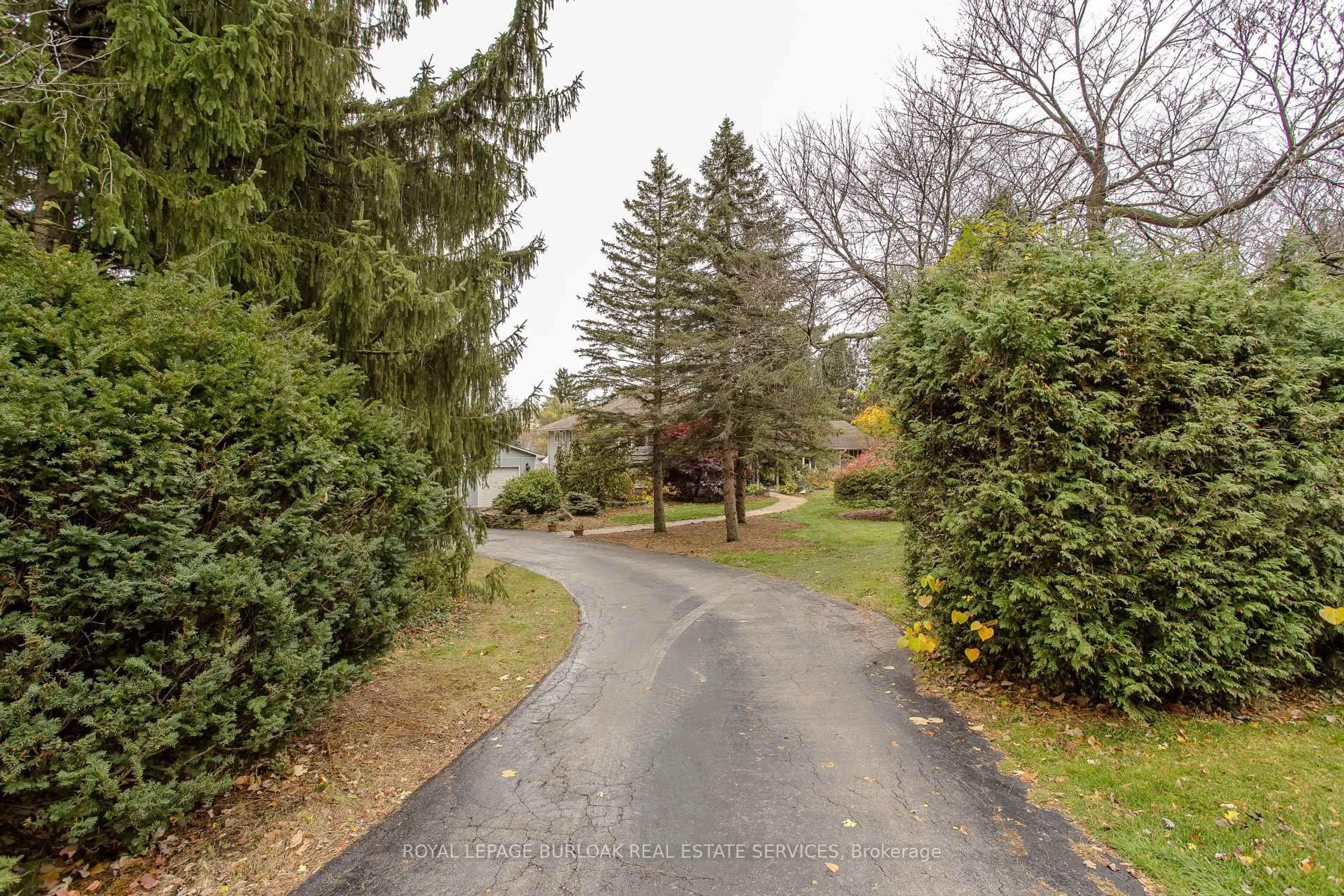112 Hillcrest Ave, Hamilton, Ontario L9H 4X3
Contact us about this property
Highlights
Estimated valueThis is the price Wahi expects this property to sell for.
The calculation is powered by our Instant Home Value Estimate, which uses current market and property price trends to estimate your home’s value with a 90% accuracy rate.Not available
Price/Sqft$588/sqft
Monthly cost
Open Calculator
Description
Welcome to this charming 4-level side split, originally crafted for the Grafton family in 1954. Situated on a serene 1.09-acre lot, this property boasts privacy and beauty with mature trees, a long driveway, and ample front yard space accommodating parking for 10+ vehicles, including a 20x40 garage with a lift. Perfectly located, its just 3 minutes from Dundas Valley Golf & Curling Club, 5 minutes to quaint downtown Dundas, and close to scenic trails, waterfalls, and major routes. Inside, find a bright, welcoming ambiance with hardwood throughout. The eat-in kitchen leads to a dining room with elegant coffered ceilings. The Great Room on the main level is a showstopper, featuring floor-to-ceiling windows, a wood burning fireplace, one of 5 fireplaces in the home, and an adjoining family room ideal for gatherings. Upstairs, enjoy a private primary sanctuary with views of the escarpment with a 4-piece ensuite, alongside an additional 3-piece bath with a glass shower. The lower level offers a partially finished walkup with a billiard room, which could be used as a fourth bedroom, patio access, storage, utility room, and a rough-in for a washroom. Outdoors, a private backyard oasis awaits, complete with a hot tub, a recently painted (2024) in-ground pool, and expansive views of the escarpment and golf course. New furnace installed in 2022. Don't miss this exceptional Greensville home!
Property Details
Interior
Features
Main Floor
Bathroom
1.54 x 1.62 Pc Bath
Living
7.06 x 4.14Office
3.58 x 4.92Dining
7.54 x 4.31Exterior
Features
Parking
Garage spaces 4
Garage type Detached
Other parking spaces 7
Total parking spaces 11
Property History
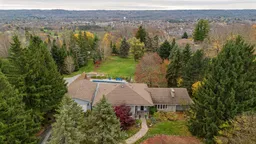 50
50