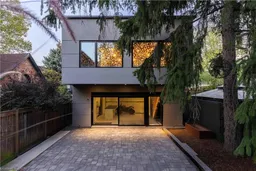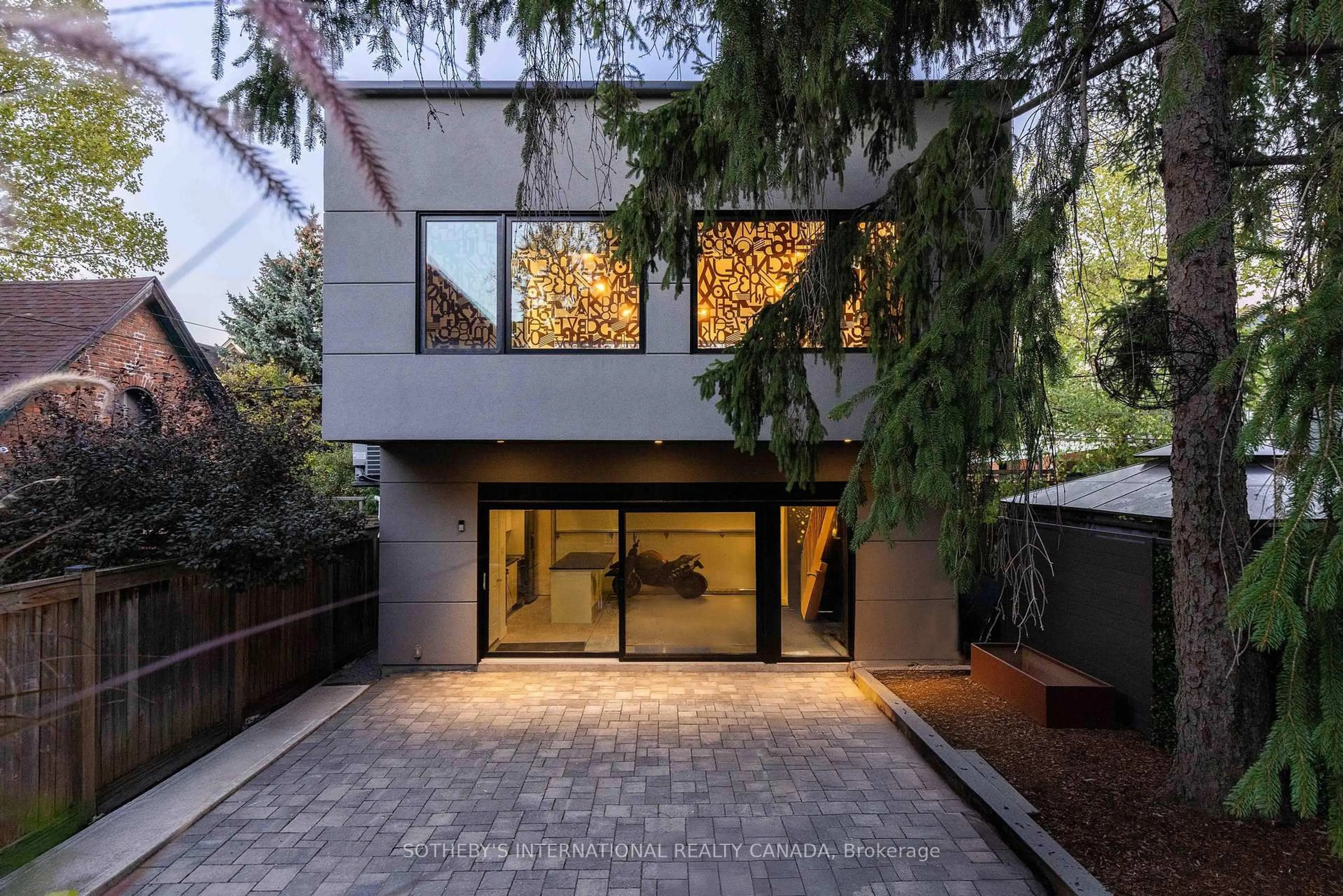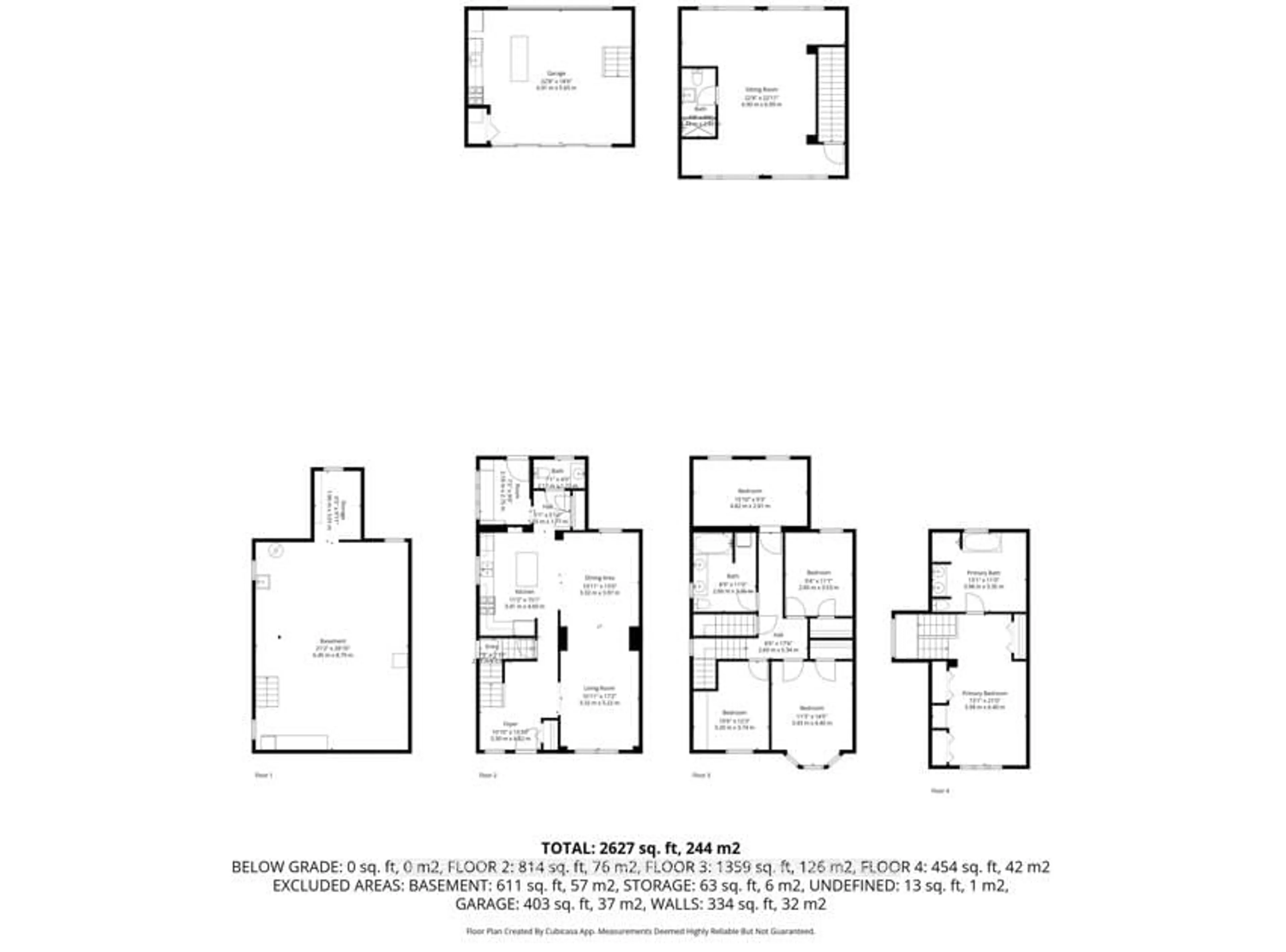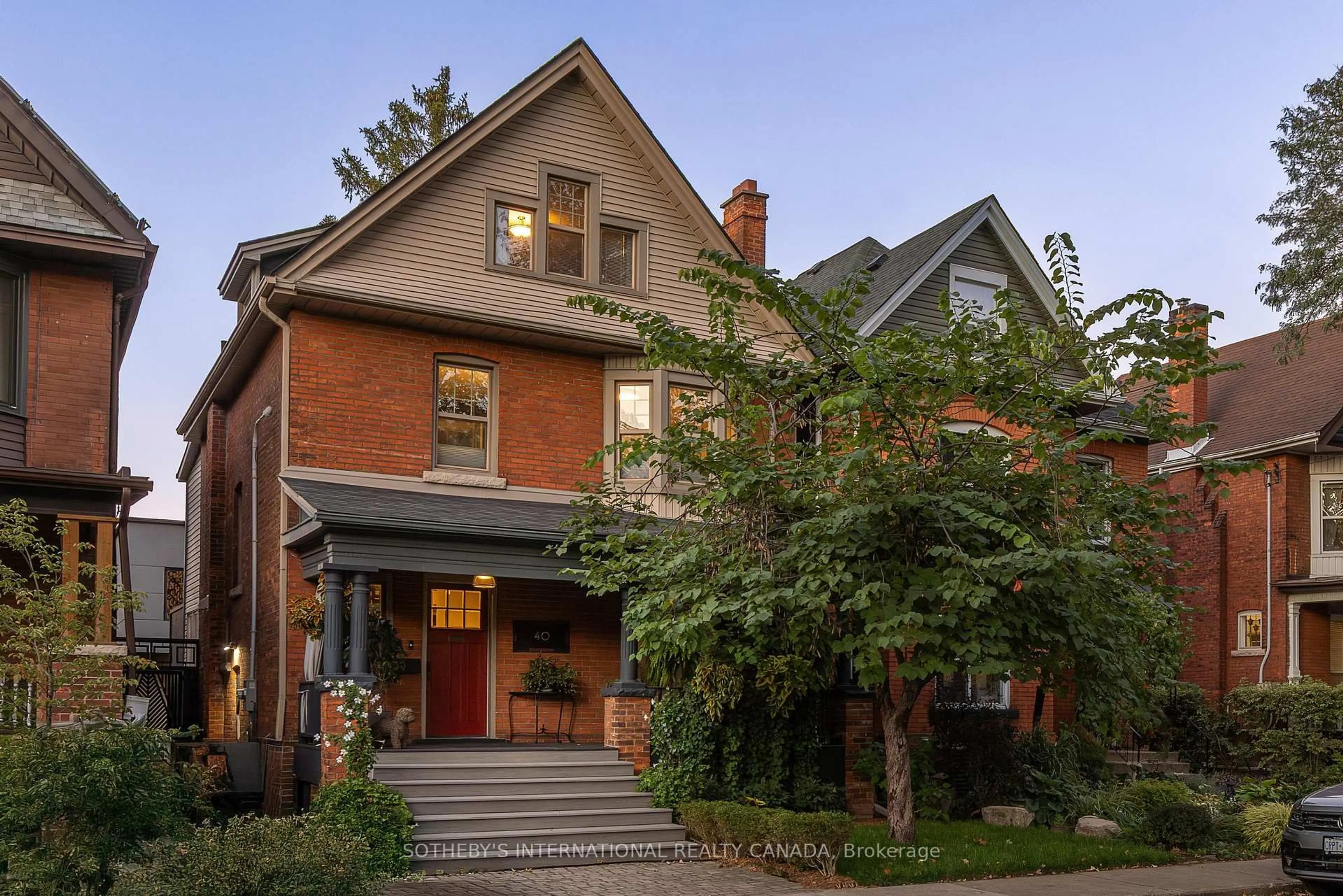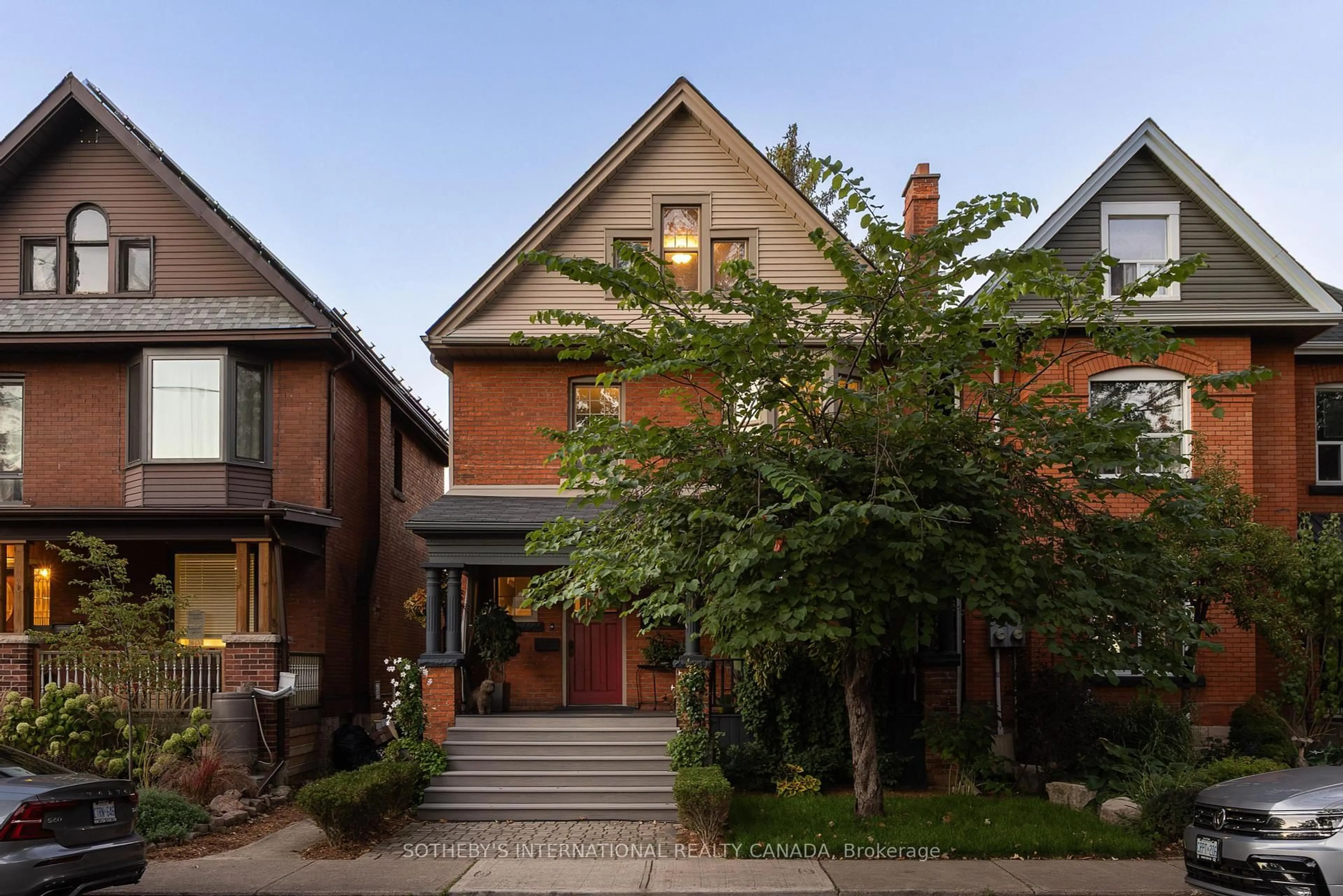40 Stanley Ave, Hamilton, Ontario L8P 2L1
Contact us about this property
Highlights
Estimated valueThis is the price Wahi expects this property to sell for.
The calculation is powered by our Instant Home Value Estimate, which uses current market and property price trends to estimate your home’s value with a 90% accuracy rate.Not available
Price/Sqft$495/sqft
Monthly cost
Open Calculator
Description
Every so often, a true unicorn hits the market, and 40 Stanley Avenue is it. Nestled in the heart of Kirkendall, this beautifully renewed 5-bedroom, 3.5 bath century home seamlessly blends heritage character with modern sophistication. The main house boasts thoughtful updates while preserving its timeless charm, including a main floor powder room, second-floor laundry, and a lower level ready for your own creative vision. The top-floor primary suite is a serene retreat, complete with a bespoke spa-inspired ensuite. Adjacent, a striking two-storey, 1080 sq ft modern garage and fully serviced laneway house offers soaring 10-ft ceilings, abundant natural light, and versatile space ideal for guests, a home office, an art studio, or even a car lift. It comes fully equipped with its own 220-amp electrical panel, on-demand water heater, and gas furnace, providing independence and flexibility.The backyard is a private urban oasis designed for both style and functionality. It features a durable PVC deck, aluminum fencing and gate, built-in vertical and horizontal motorized awnings, and footings ready for a future architectural awning structure, making it perfect for entertaining or quiet relaxation. Just steps from Locke Street's shops, cafés, restaurants, top schools, parks, trails, and with easy access to the 403, this property combines refined urban living with limitless creative potential. Every element of 40 Stanley Avenue reflects superior quality, thoughtful design, and rare versatility, making it an exceptional home.
Property Details
Interior
Features
Main Floor
Foyer
3.3 x 4.82Living
3.32 x 5.22Dining
3.32 x 3.97Kitchen
3.41 x 4.6Exterior
Features
Parking
Garage spaces 2
Garage type Detached
Other parking spaces 0
Total parking spaces 2
Property History
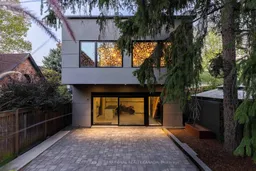 50
50