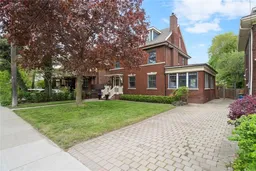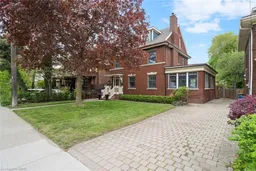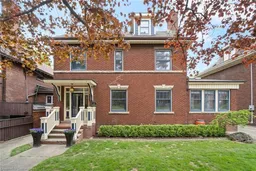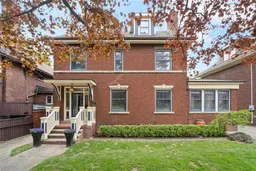Rare 33 X 21 double detached garage (2020) with parking for two cars and finished gym/office! Mere minutes to McMaster University for Faculty or students and close to St. Joe's hospital. 403 nearby for commuters. This 6 bedroom, 3 bath property is stately from the curb with the perfect blend of charm, functionality & convenience! Located steps away from vibrant, iconic Locke St. and the Chedoke Radial Trail for outdoor exercise. A private driveway at the front of the home is an added bonus, while many "big ticket" items are updated! Statement features including inlay hardwood floors, original doors and millwork, medallions, period lighting and dual staircases, all which have been valued and maintained, while updates such as hand made plaster crown moulding and coffered ceilings are notable. 7 flexible room upstairs are options for bedrooms, office, den or play room! Grand principle rooms welcome large families into this spacious home while modern updates to kitchen and baths blend seamlessly with period features. The kitchen overlooks the yard with prep island, soapstone counters, farmhouse sink, oversized Electrolux fridge, pantry, chef's stove, scullery and coffee bar. Don't miss the separate side entrance to the large unfinished basement with 3rd full bath, awaiting your creative ideas. The fenced yard is spacious to host and play, while garage access to convenient alley to Locke St makes life convenient! Tradition-meets-function in this urban Southwest locale! RSA.
Inclusions: Garage Door Opener,Fridge, Stove, Dishwasher, Washer, Dryer, All Light Fixtures And Ceiling Fans, Window Coverings/Blinds, Tv Mount In Garage Gym.

 50
50




