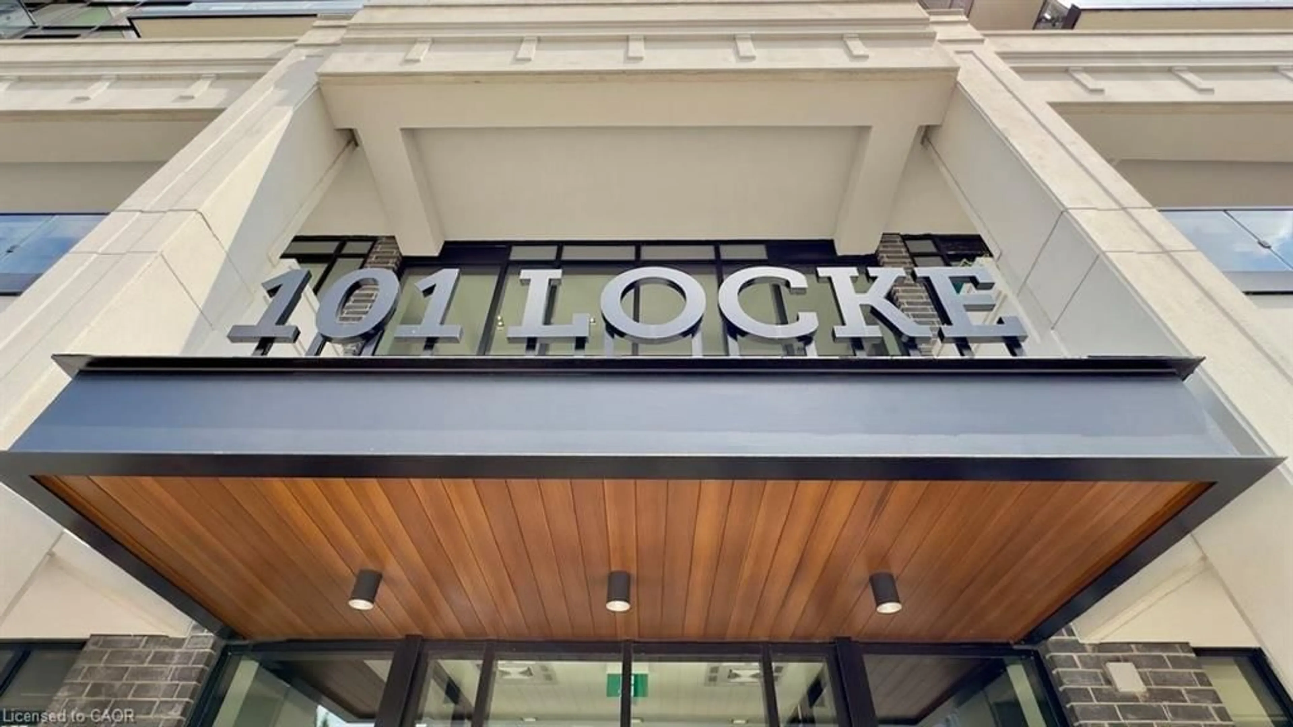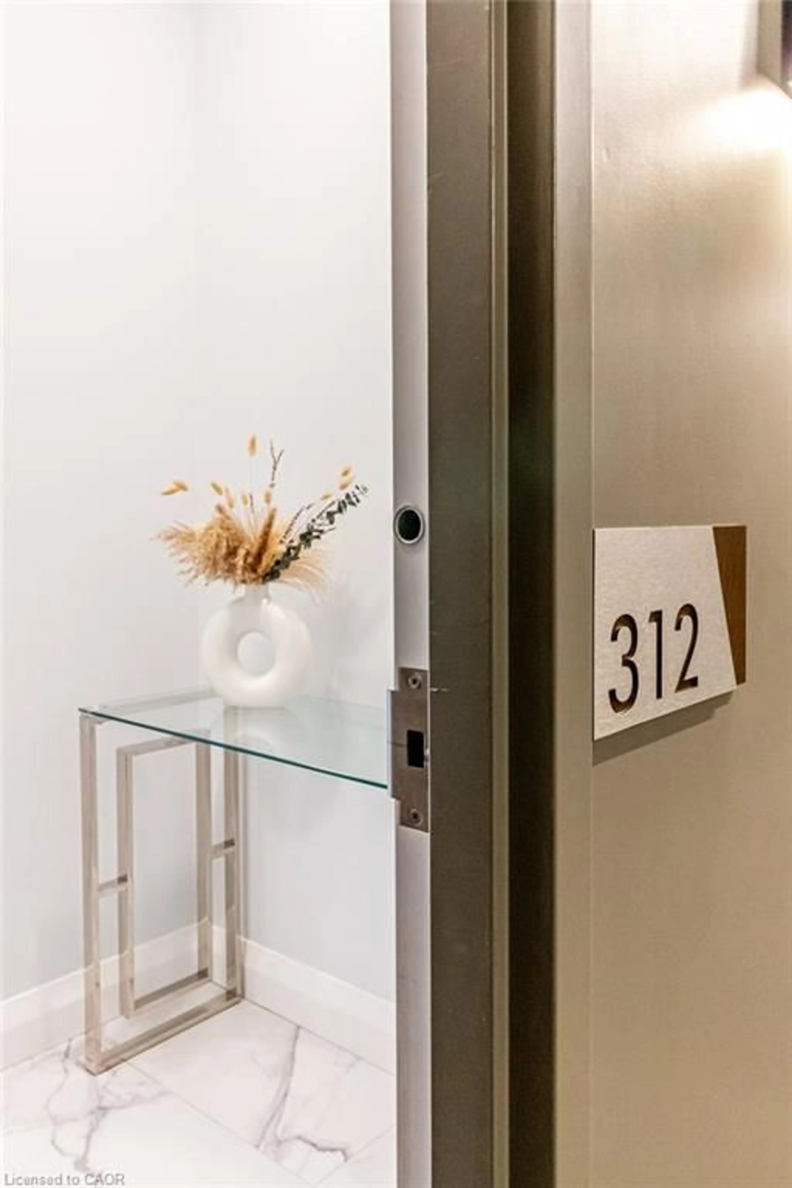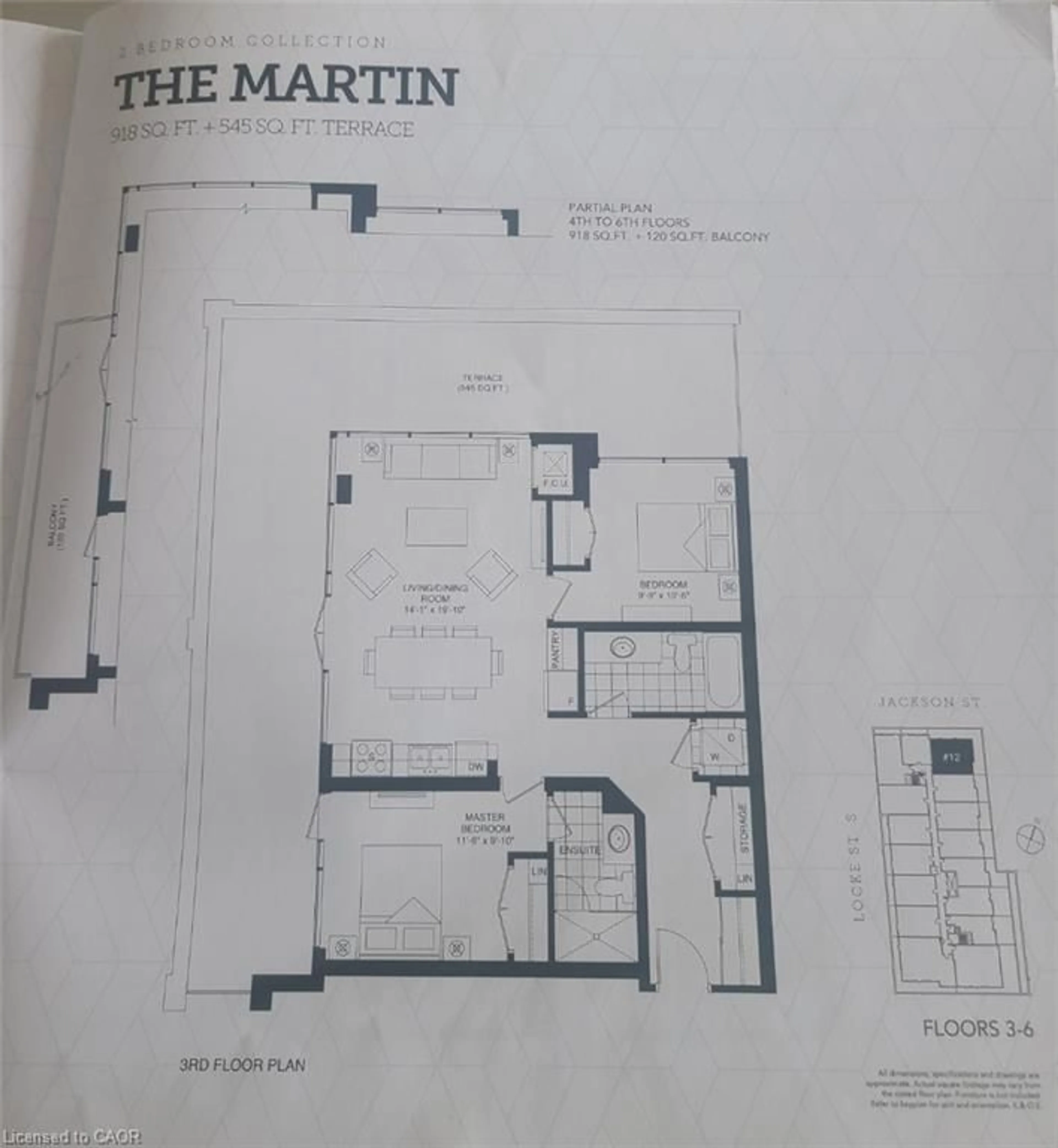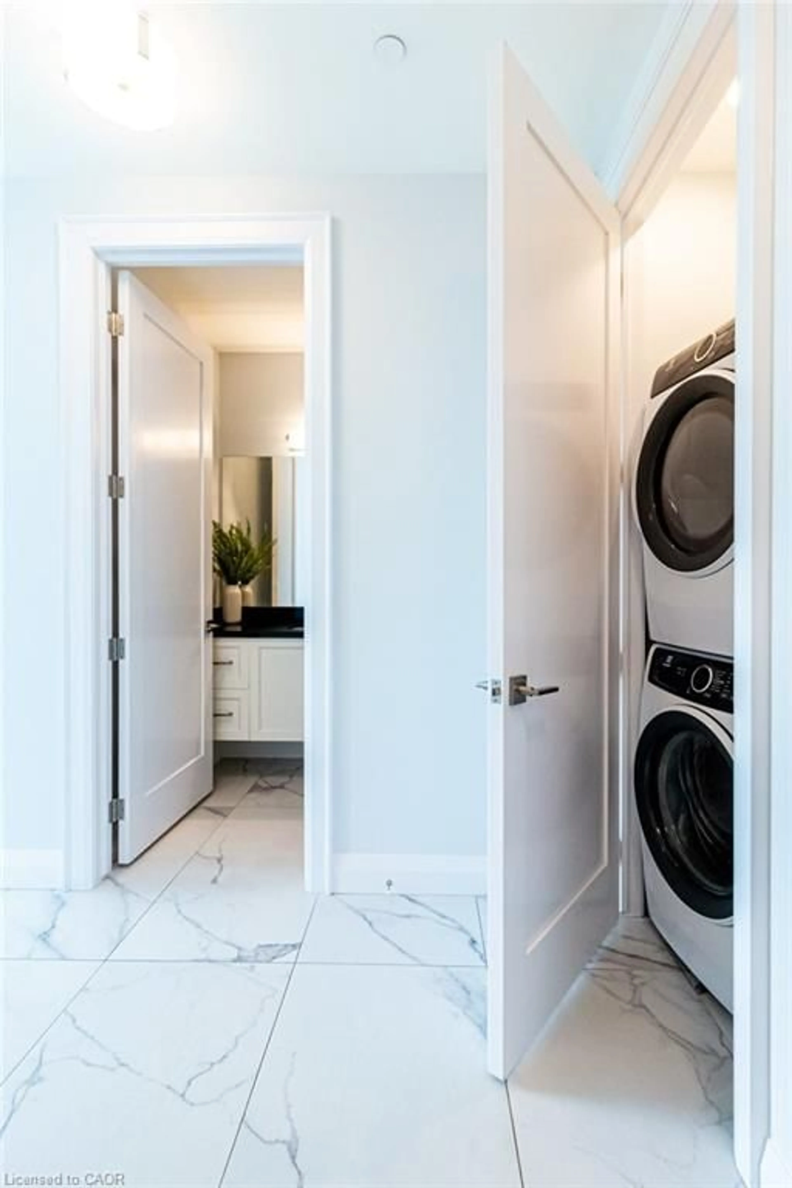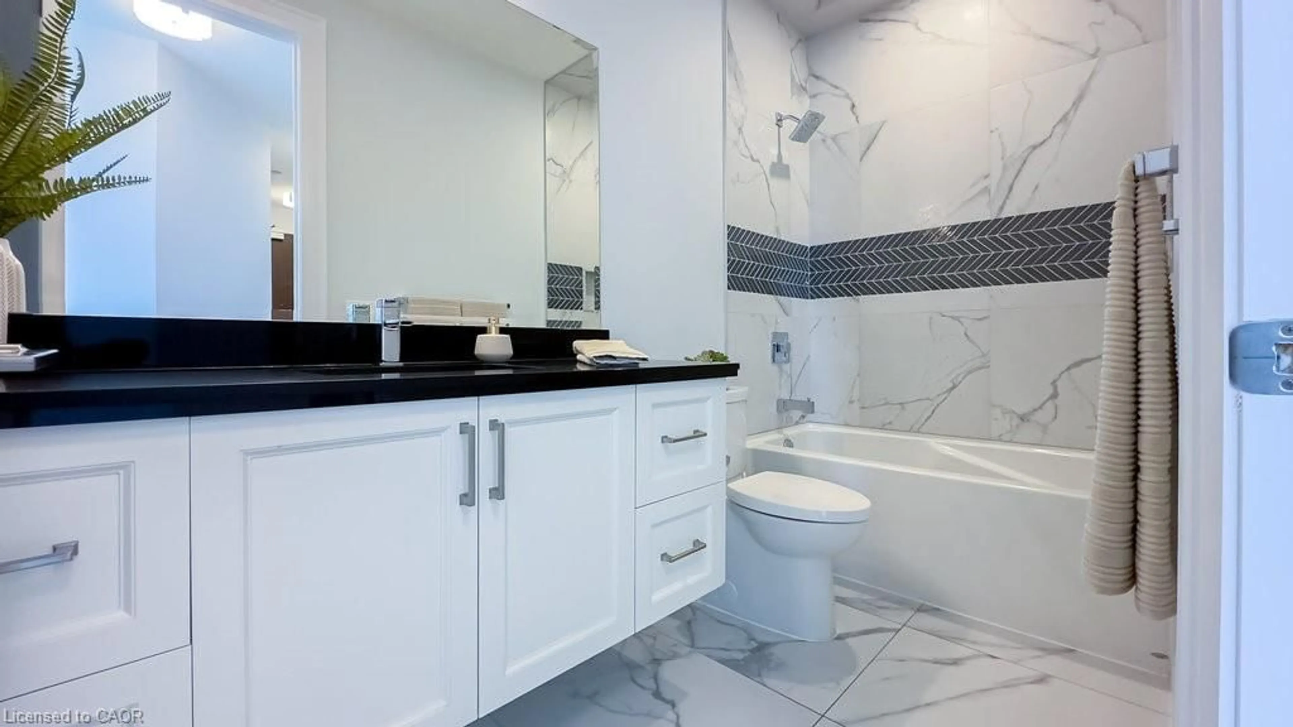101 Locke St #312, Hamilton, Ontario L8R 2N2
Contact us about this property
Highlights
Estimated valueThis is the price Wahi expects this property to sell for.
The calculation is powered by our Instant Home Value Estimate, which uses current market and property price trends to estimate your home’s value with a 90% accuracy rate.Not available
Price/Sqft$855/sqft
Monthly cost
Open Calculator
Description
Welcome to The Martin, one of 101 Locke's Largest Floor Plans with 918 sq. ft. of Luxury Living Space, with an additional 545 sq. ft. of Personal, Private Outdoor Space, the largest balcony in the entire building! This 2 Bedroom, 2 Full Bathroom unit includes 1 Underground Parking spot & a large Storage Locker. With N/E Exposure and Floor to Ceiling windows, you get the perfect amount of natural light. Upgraded with matte large format tiles, ceiling height kitchen cupboards with glass display cabinets & a large island, quartz countertops, coffered bedroom ceilings with hardwood floors, custom shower glass door, and upgraded trim & door package, you can feel the quality of finishings through-out. Both Bedrooms and livingroom have access to your large, wrap-around balcony, with loads of space for multiple seating areas. Skirted with a gorgeous concrete railing, you'll have privacy from the street and beautiful sunsrise views. The building's amenities are just an added bonus to this unit, with a gorgeous rooftop lounge and bar with panoramic city views, TV's, ping-pong table, fully-equipped gym, sauna, outdoor pilates deck, and a large outdoor patio with gas fireplace, BBQ's, high tops, dining tables and plenty of comfy seating options. Main floor amenities include a secured bicycle room and yes, a dog wash! Make Unit 312 Your Home Today!
Property Details
Interior
Features
Main Floor
Bathroom
4-Piece
Kitchen/Living Room
4.29 x 6.05balcony/deck / french doors / tile floors
Bedroom Primary
3.51 x 3.00balcony/deck / hardwood floor
Foyer
laundry / tile floors
Exterior
Features
Parking
Garage spaces 1
Garage type -
Other parking spaces 0
Total parking spaces 1
Condo Details
Amenities
Barbecue, Elevator(s), Fitness Center, Game Room, Party Room, Roof Deck
Inclusions
Property History
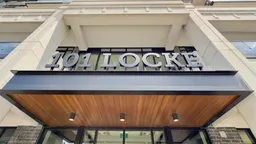 43
43
