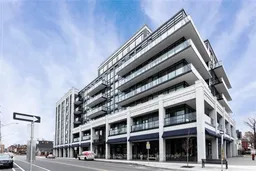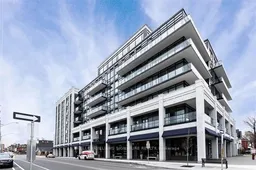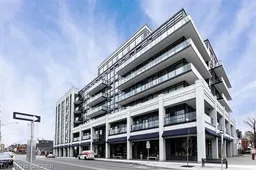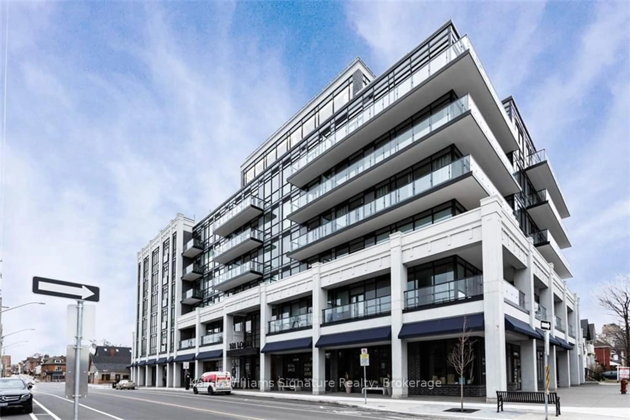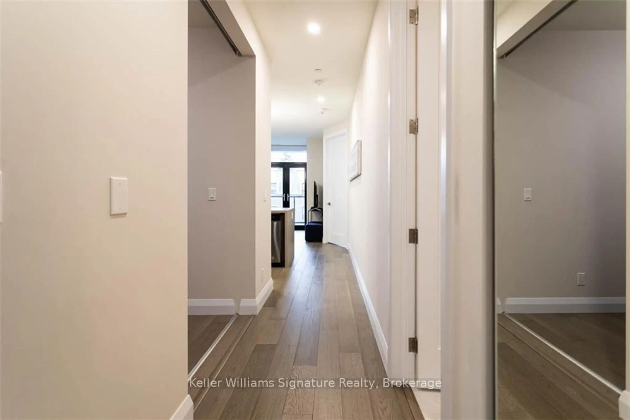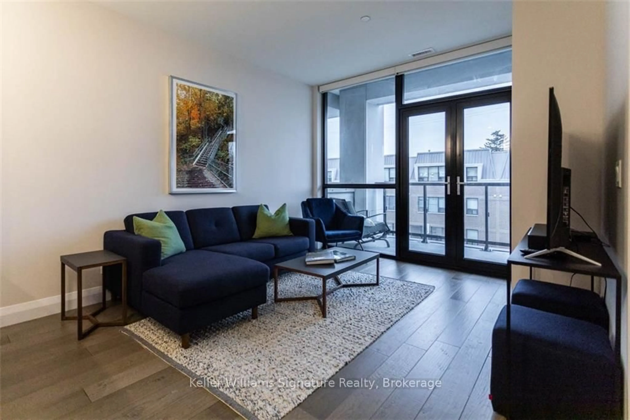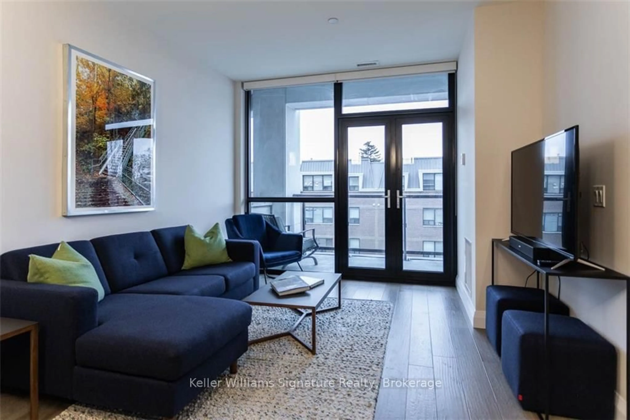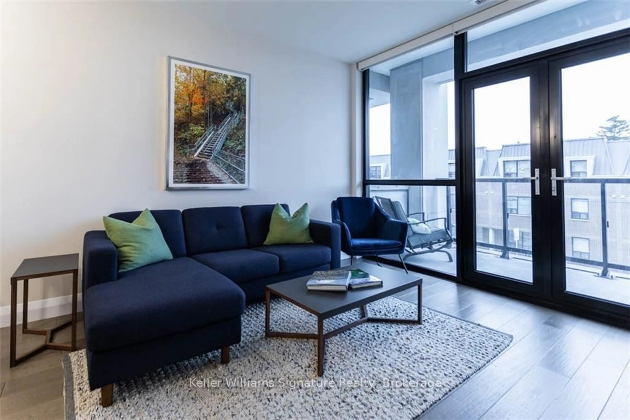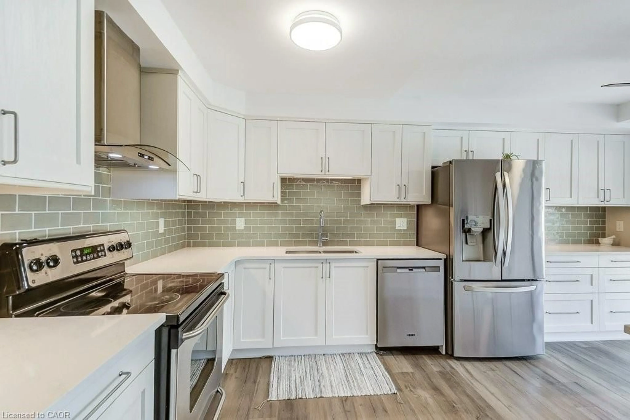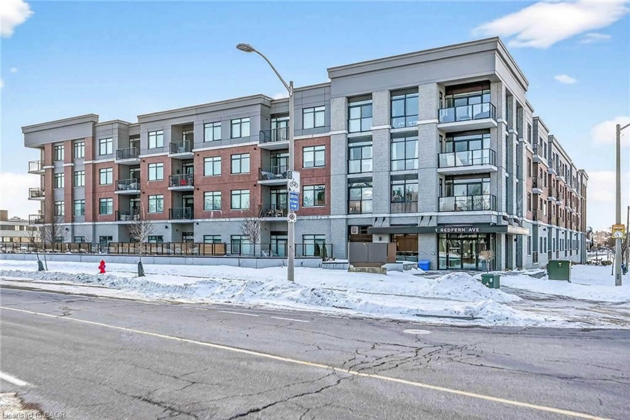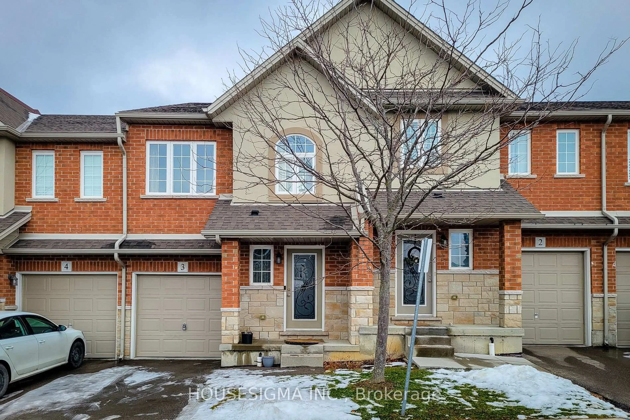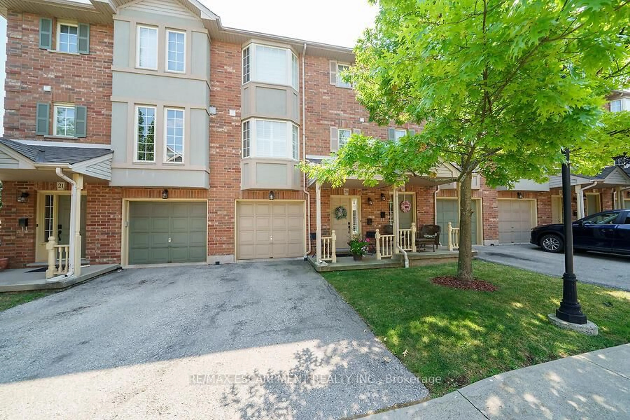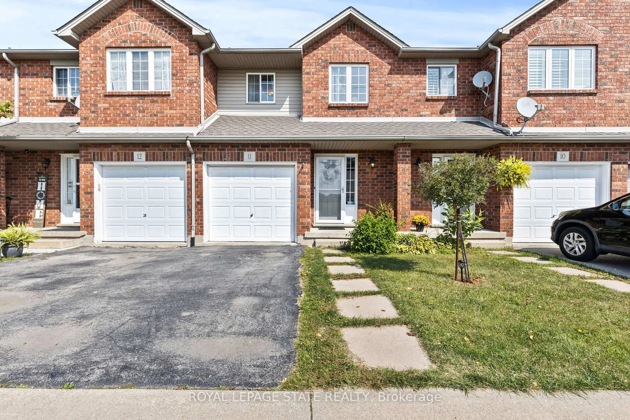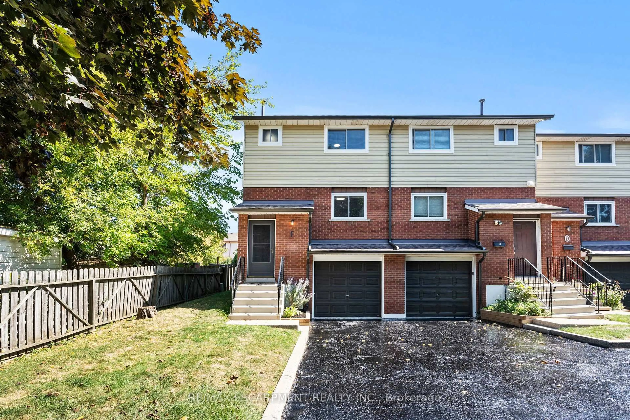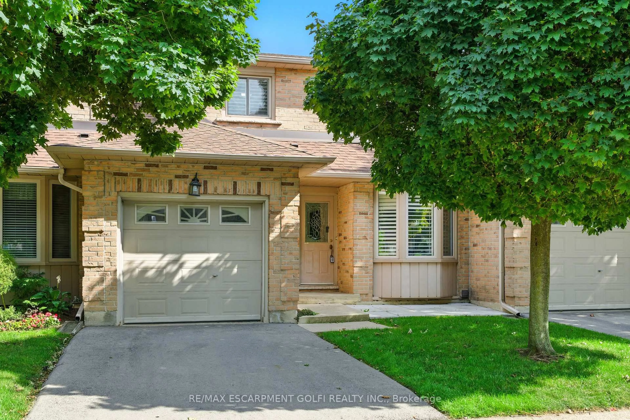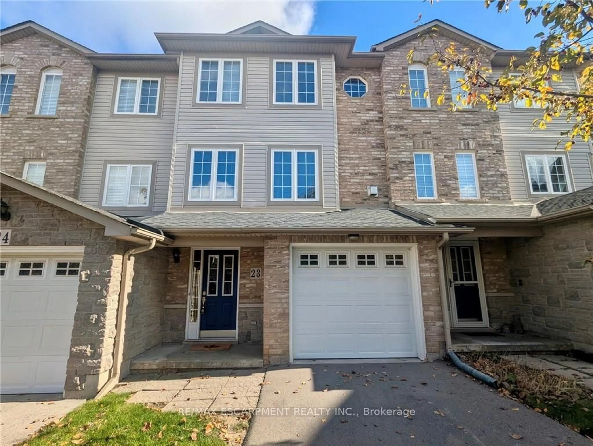101 Locke St #207, Hamilton, Ontario L8P 4A6
Contact us about this property
Highlights
Estimated valueThis is the price Wahi expects this property to sell for.
The calculation is powered by our Instant Home Value Estimate, which uses current market and property price trends to estimate your home’s value with a 90% accuracy rate.Not available
Price/Sqft$670/sqft
Monthly cost
Open Calculator
Description
Welcome to 101 Locke, a luxurious modern condo, perfectly situated in one of Hamilton's most sought-after neighborhoods. This stunning 1+1 Bed, 2 Bath unit spans over 700 sq ft of living space, with the Den easily used as a second bedroom. Revel in the sophistication of hardwood floors throughout and the elegance of Caesarstone countertops in the sleek, modern kitchen, all while featuring 9 ft ceilings, creating an open and airy ambiance. The building offers an array of exceptional rooftop amenities designed for your comfort and entertainment, including a fitness center, a stylish bar lounge, and a vibrant entertainment area. Major upgrades enhance the appeal of this condo, complemented by practical touches like blackout blinds for optimal privacy and comfort. Located in close proximity to McMaster University, colleges, hospitals, parks, public transit, and with easy access to Highway 403, this condo combines luxury living with unparalleled convenience. Whether you're starting your day with a workout overlooking the city or unwinding in the evening with a drink on the rooftop, 101 Locke provides the perfect blend of modern luxury and urban convenience. Don't miss this opportunity to make this exquisite condo your new home and experience the best that Hamilton has to offer!
Property Details
Interior
Features
Main Floor
Kitchen
2.44 x 2.9Living
3.43 x 4.42Primary
3.05 x 3.45Den
2.44 x 2.74Exterior
Features
Parking
Garage spaces 1
Garage type Underground
Other parking spaces 0
Total parking spaces 1
Condo Details
Inclusions
Property History
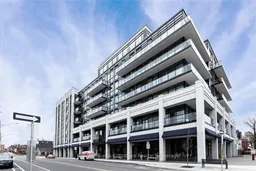 34
34