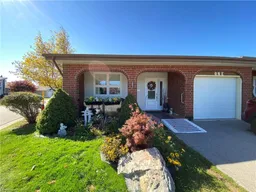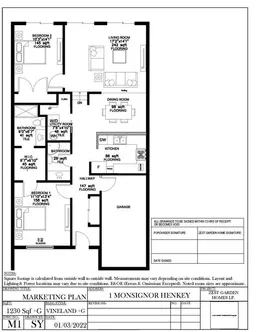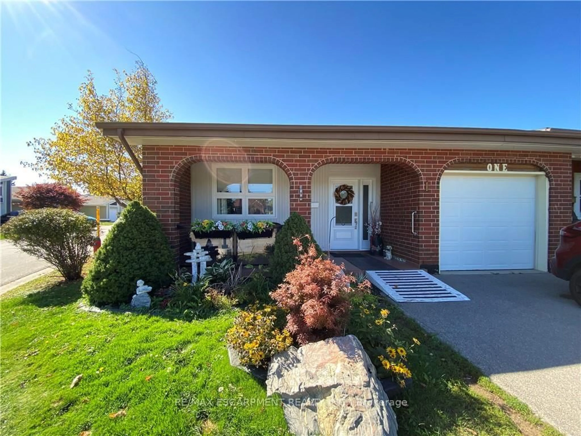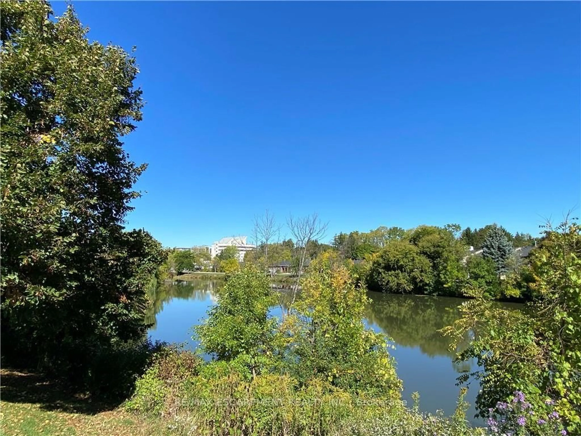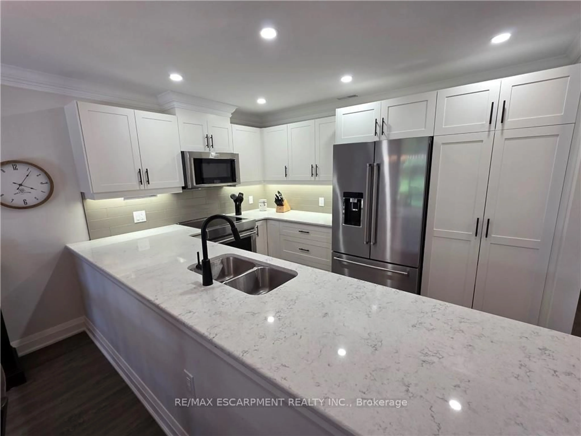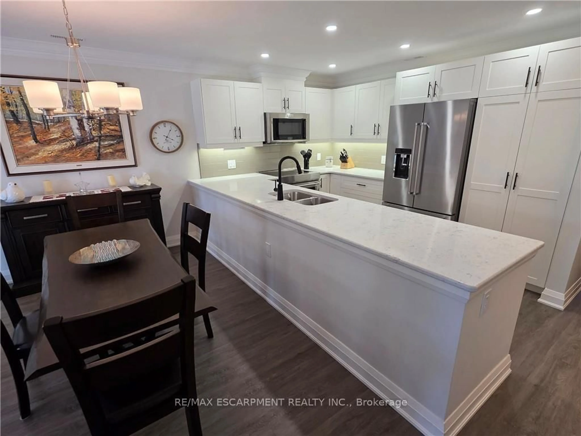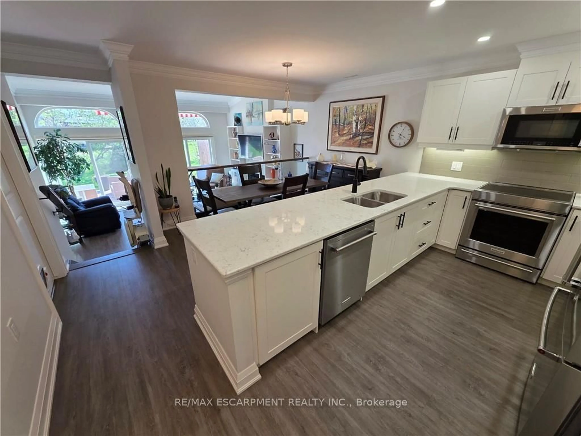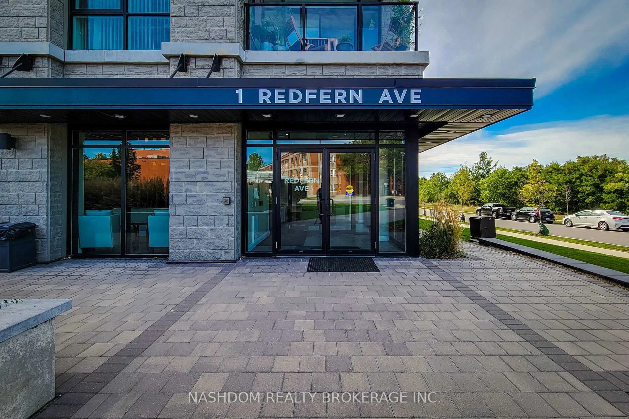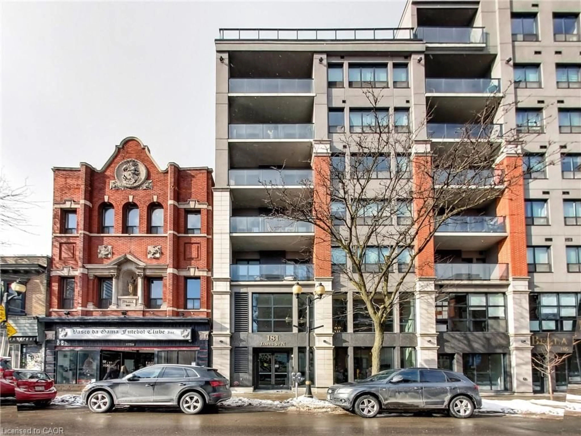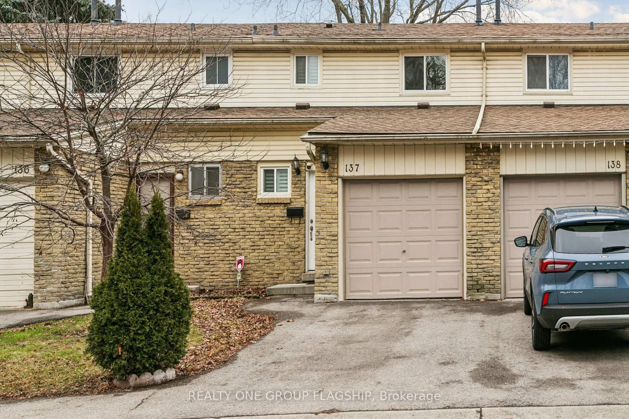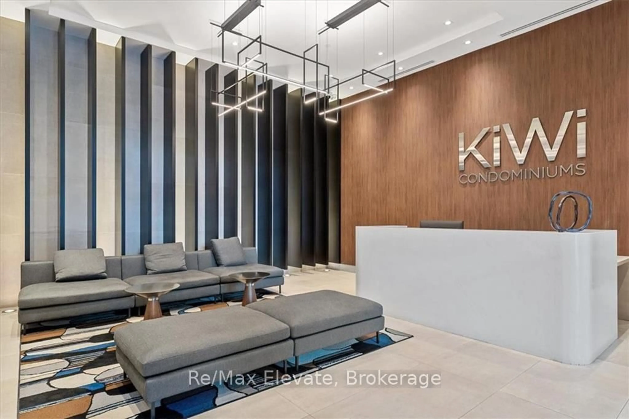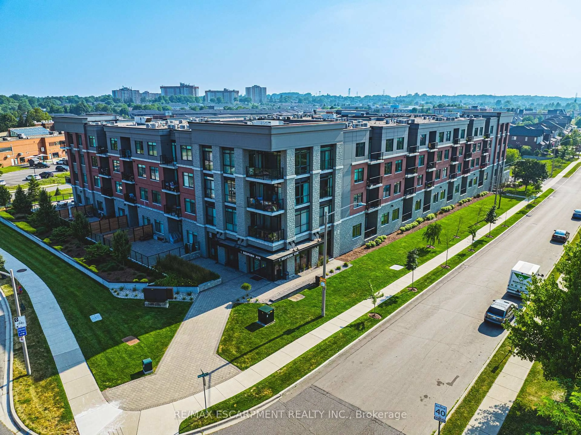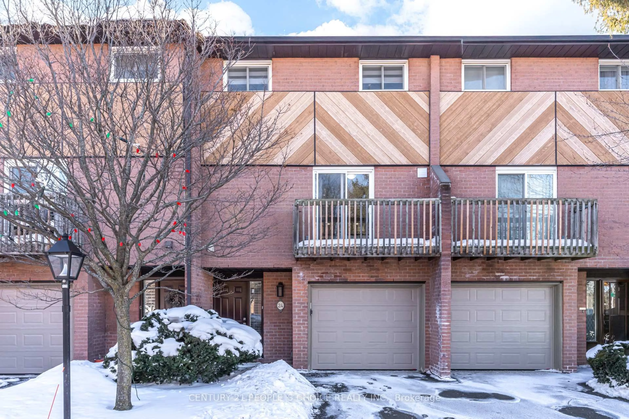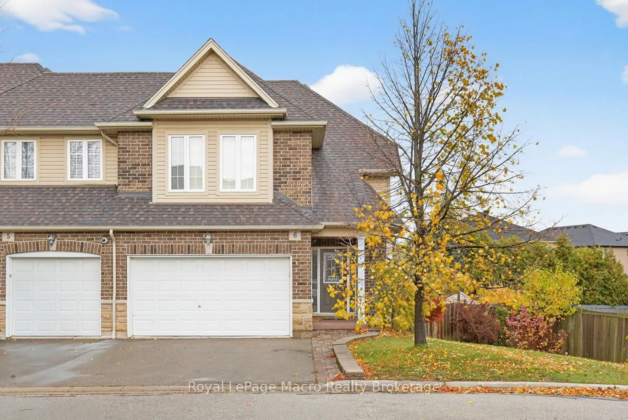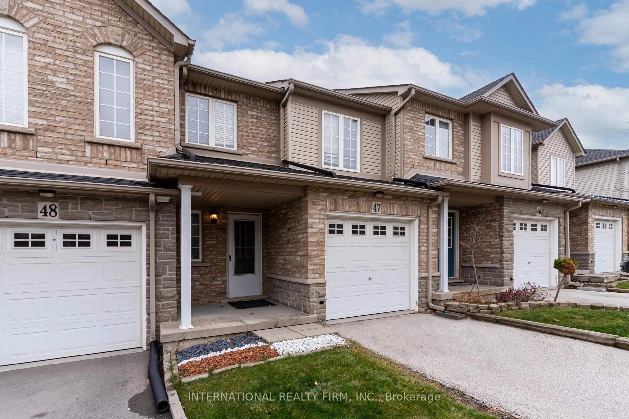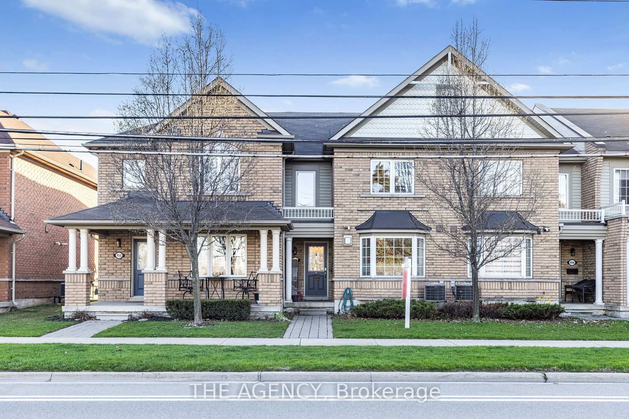1 Monsignor Henkey Terr, Hamilton, Ontario L9B 2M2
Contact us about this property
Highlights
Estimated valueThis is the price Wahi expects this property to sell for.
The calculation is powered by our Instant Home Value Estimate, which uses current market and property price trends to estimate your home’s value with a 90% accuracy rate.Not available
Price/Sqft$594/sqft
Monthly cost
Open Calculator
Description
Welcome to St. Elizabeth Village, a sought after gated 55+ community offering resort style living. This beautifully renovated corner unit bungalow has been updated from top to bottom and is move in ready. Situated with a rare pond view, the home also includes a garage and private parking. Inside, you will find 2 bedrooms and 1.5 bathrooms. The primary bedroom features its own walk in closet and ensuite with a walk in shower complete with grab bars and a rainfall shower faucet, making it ideal for comfort and accessibility. The open concept kitchen flows seamlessly into the dining and living room where vaulted ceilings and expansive windows fill the space with natural light and provide serene views of the private greenspace. The Village offers an unmatched lifestyle with endless amenities just a short walk away. Residents can enjoy a heated indoor pool, gym, saunas, hot tub and golf simulator. Creative pursuits await at the woodworking and stained glass shops, while essential services such as a doctor's office, pharmacy and massage clinic are right on site. Just minutes from grocery stores, shopping, restaurants and public transit with direct service into the Village, this location offers both convenience and community. This home is the perfect combination of modern finishes, thoughtful design and a vibrant lifestyle setting.
Property Details
Interior
Features
Main Floor
Utility
2.29 x 1.47Dining
3.78 x 2.46Kitchen
3.78 x 2.51Br
3.12 x 4.29Exterior
Parking
Garage spaces 1
Garage type Attached
Other parking spaces 1
Total parking spaces 2
Condo Details
Inclusions
Property History
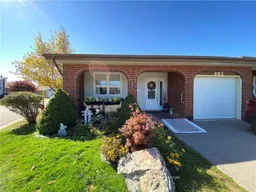 28
28