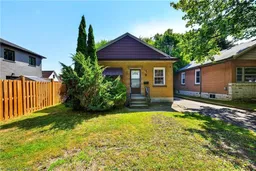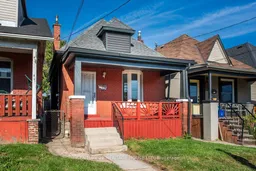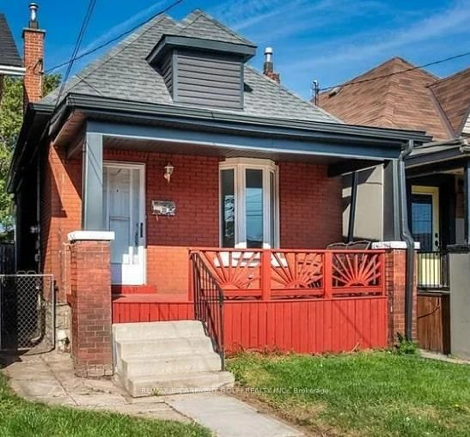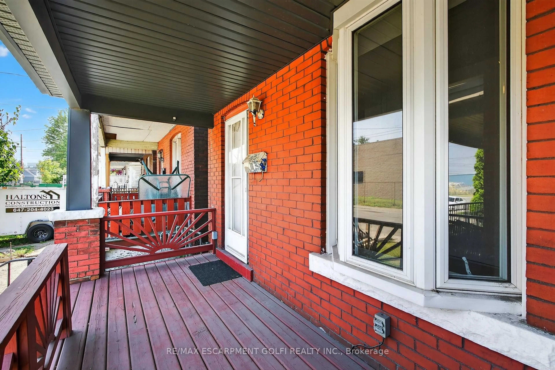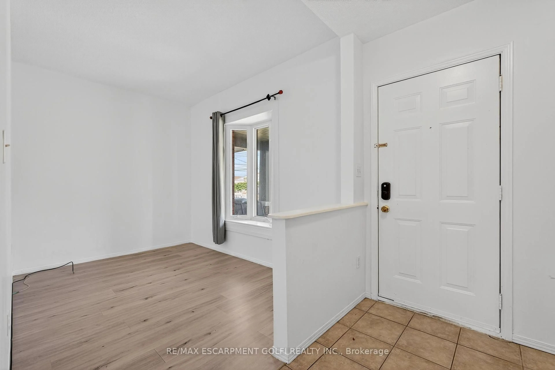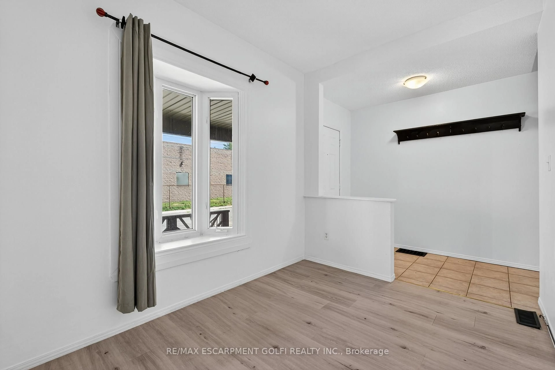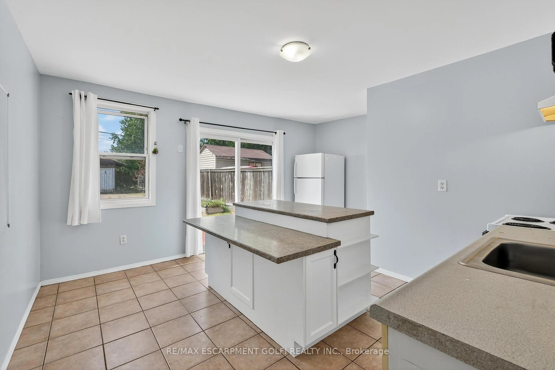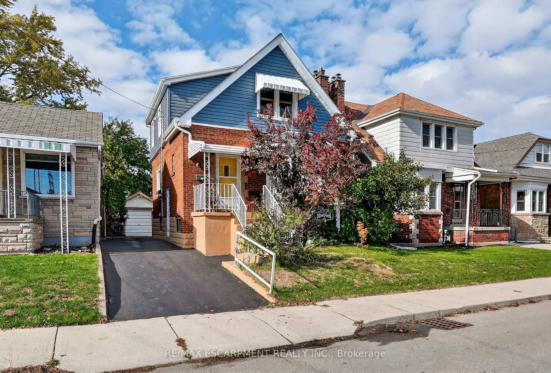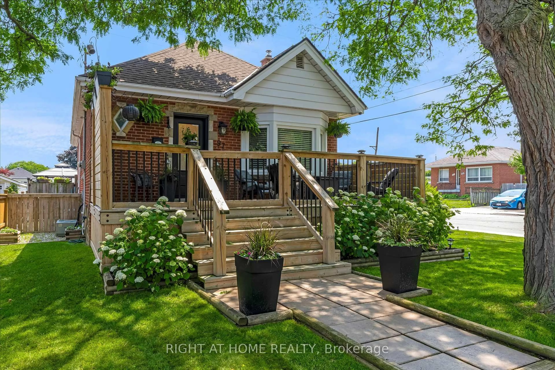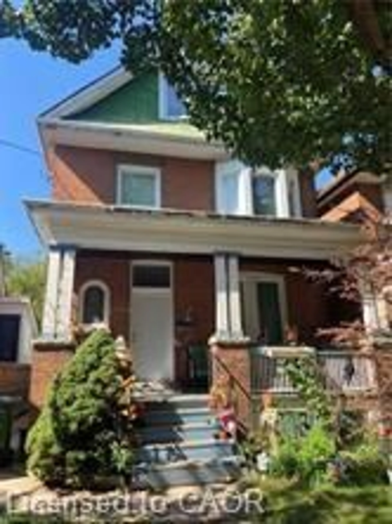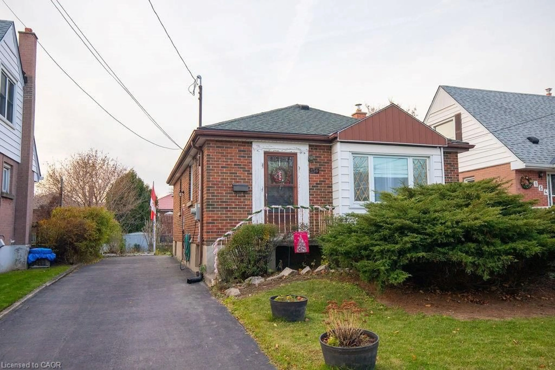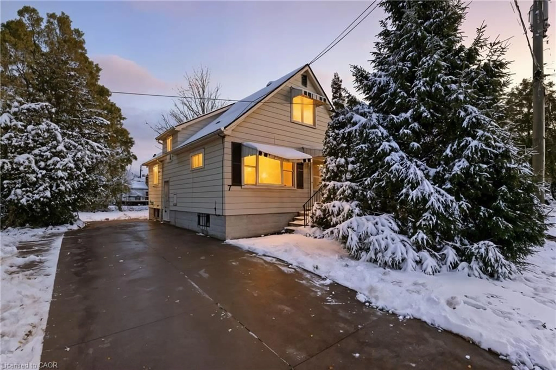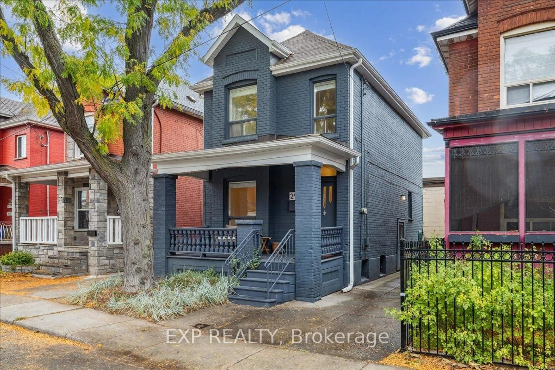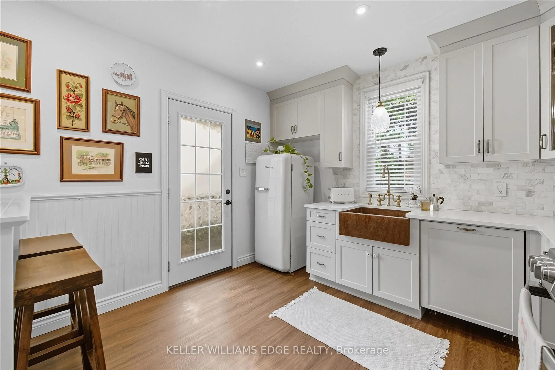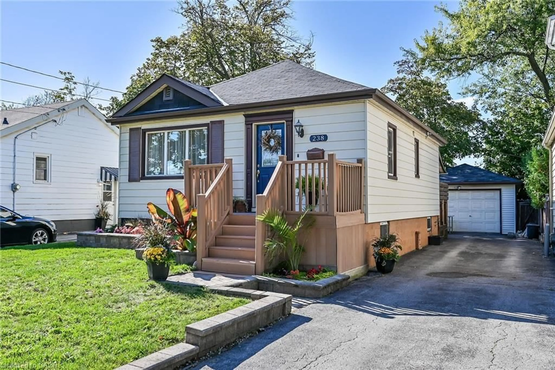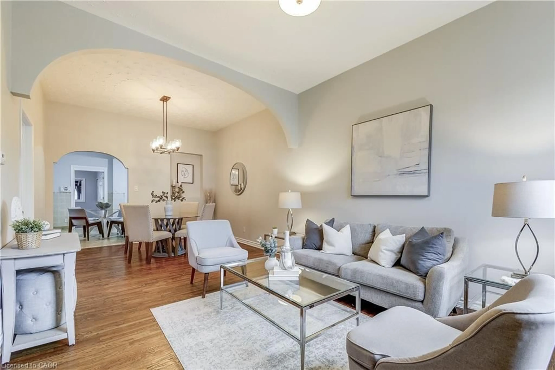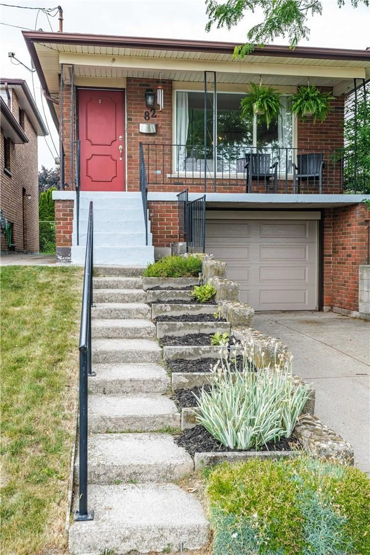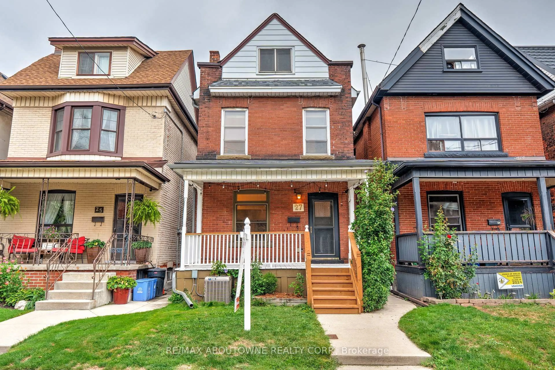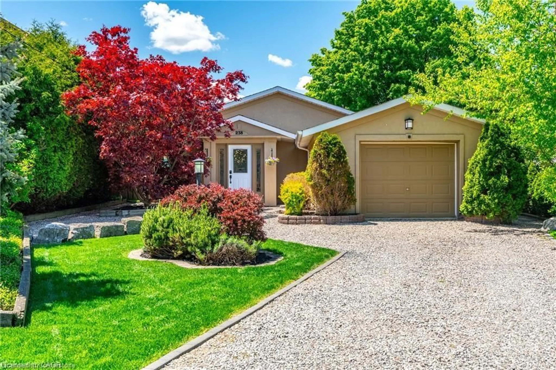111 Hillyard St, Hamilton, Ontario L8L 6B5
Contact us about this property
Highlights
Estimated valueThis is the price Wahi expects this property to sell for.
The calculation is powered by our Instant Home Value Estimate, which uses current market and property price trends to estimate your home’s value with a 90% accuracy rate.Not available
Price/Sqft$330/sqft
Monthly cost
Open Calculator
Description
Welcome to 111 Hillyard Street a well-cared-for 2-bedroom, 2-bathroom home offering a perfect blend of comfort, updates, and outdoor living in one of Hamilton's up-and-coming neighbourhoods. Step inside to find a functional layout with recent upgrades throughout, including a new furnace (April 2025), new water heater (2024), and washer/dryer (2024). The roof is only 6 years old, ensuring low-maintenance living for years to come. The large L-shaped fenced backyard provides plenty of space for gardening, entertaining, or relaxing in your private outdoor space. *With City of Hamilton approval already in place for a parking pad, you have the option to add private parking.. a very valuable asset!* Located just minutes from the waterfront, this home offers easy access to Bayfront Park, Pier 4, and the scenic Hamilton Waterfront Trail. You're also close to Eastwood Park, schools, transit and shopping- making this a smart investment in a growing community. Whether you're a first-time buyer, downsizer, or investor, 111 Hillyard St offers unbeatable value and lifestyle.
Property Details
Interior
Features
Exterior
Features
Property History
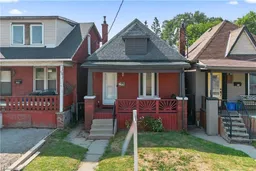
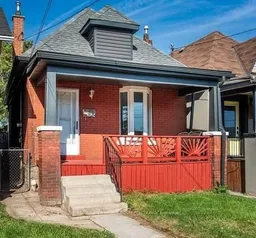 23
23