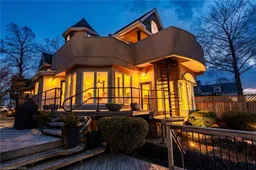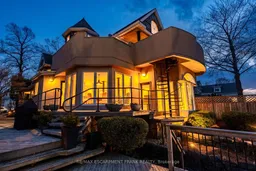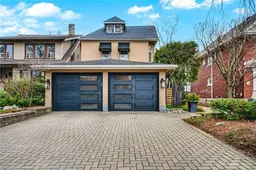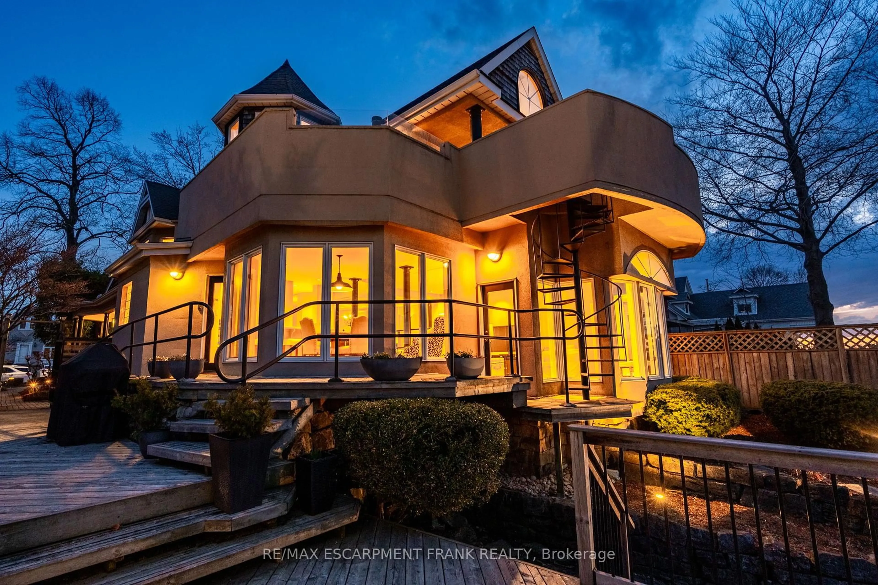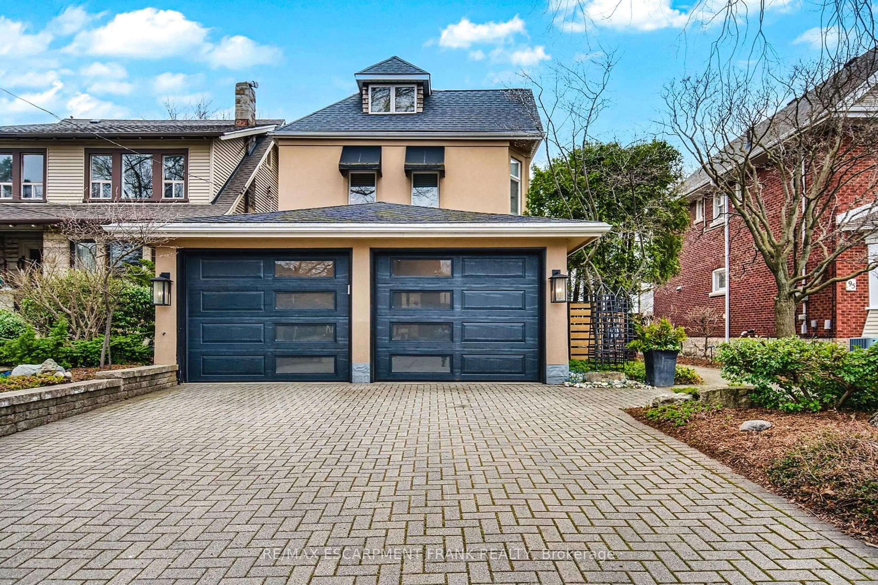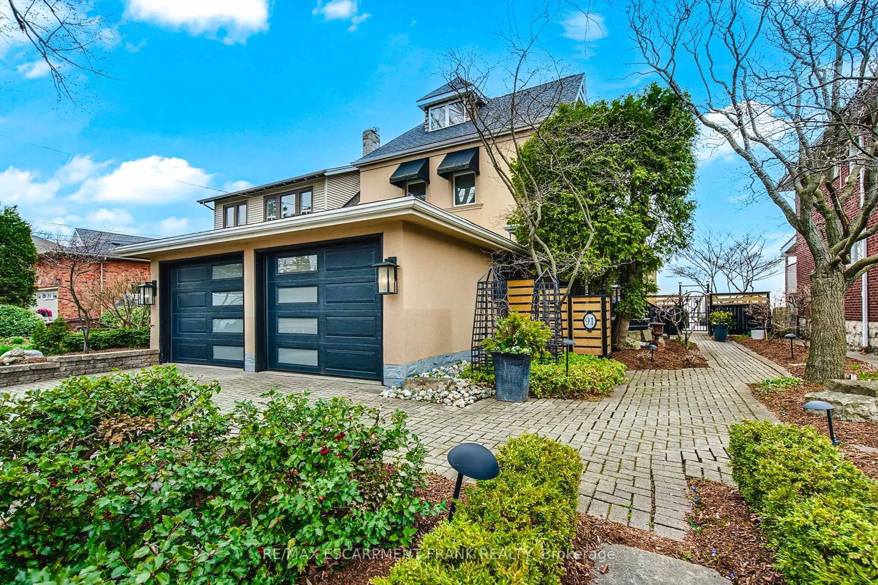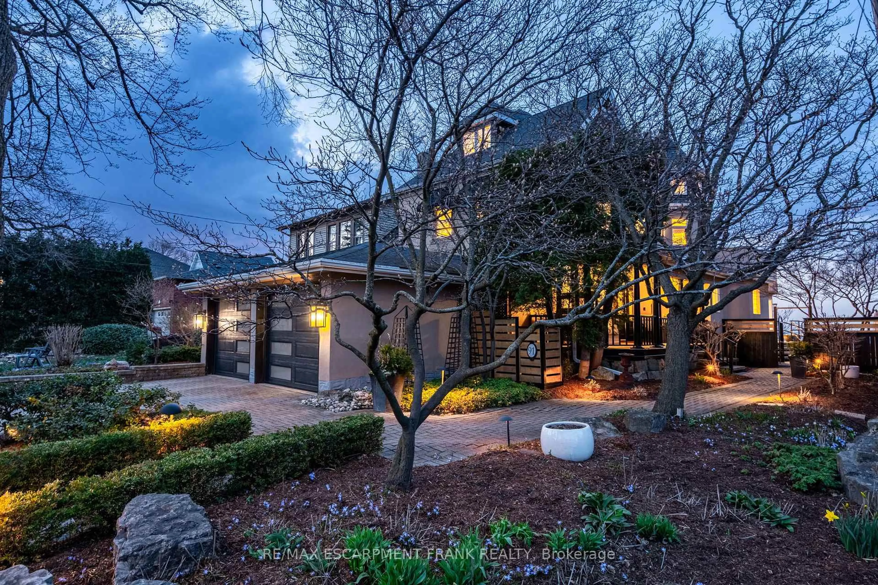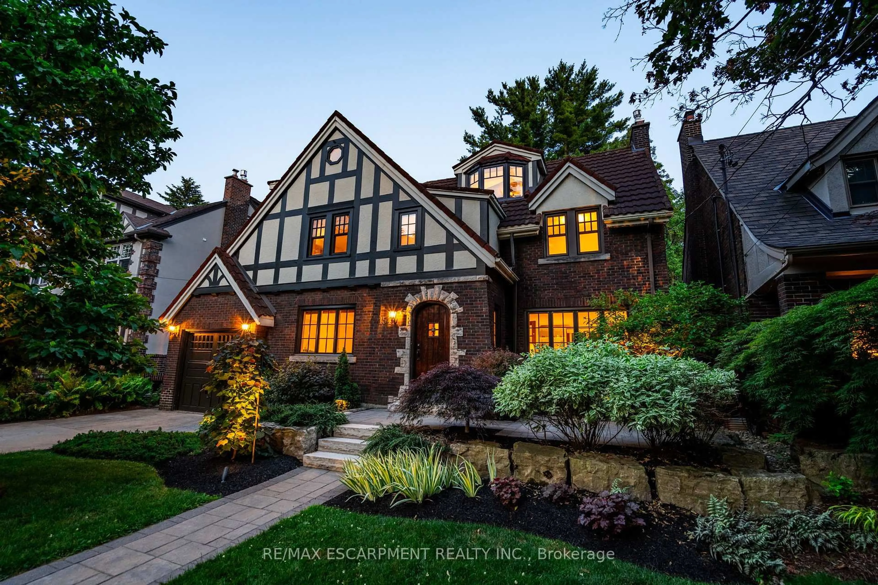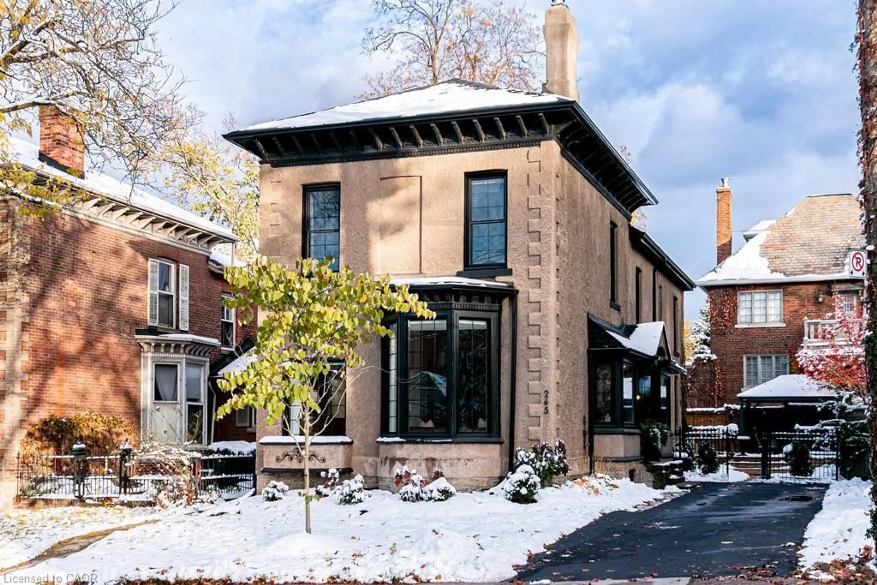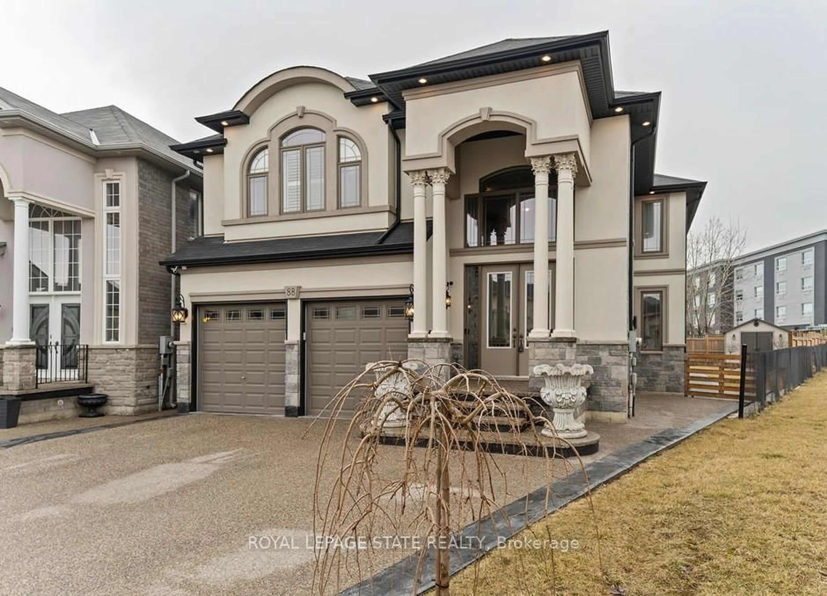91 MOUNTAIN PARK Ave, Hamilton, Ontario L9A 1A1
Contact us about this property
Highlights
Estimated valueThis is the price Wahi expects this property to sell for.
The calculation is powered by our Instant Home Value Estimate, which uses current market and property price trends to estimate your home’s value with a 90% accuracy rate.Not available
Price/Sqft$557/sqft
Monthly cost
Open Calculator
Description
THIS IS HOME! Welcome to 91 Mountain Park Avenue - a rare, generational family home that blends timeless character with modern design and million-dollar views. Natural light pours in through floor-to-ceiling windows, highlighting rich hardwood floors throughout the main level. The spacious kitchen offers ample counter space and modern amenities, ideal for entertaining family and friends. An open-concept layout flows beautifully with space for a full dining area, breakfast nook, and a sunken living room - a cozy gathering spot for all. Just off the foyer, a versatile room overlooking the front porch is perfect for a home office or reading lounge. The large laundry/mudroom with garage access adds everyday convenience, while a 2-piece powder room and stained-glass accents add charm and character. Upstairs, two bright bedrooms offer generous closets and natural light. A renovated 4-piece bath leads to the primary suite - featuring vaulted ceilings, a wood-burning fireplace, walk-in closet, 5-piece ensuite, and nearly 500 sq. ft. balcony with sweeping views of the city, and beyond. The third floor includes your fourth bedroom with skylights and a turret-style sitting area, a 3-piece bath, and a quiet office space. Outside, enjoy a double garage, landscaped walkways, multi-tiered gardens, four-tier deck, and a spiral staircase connecting outdoor spaces. This home is a private city-view oasis on the Niagara Escarpment. Luxury Certified.
Property Details
Interior
Features
Main Floor
Sitting
3.97 x 3.9Dining
5.03 x 4.73Living
7.27 x 4.83Kitchen
5.58 x 4.49Exterior
Features
Parking
Garage spaces 2
Garage type Carport
Other parking spaces 2
Total parking spaces 4
Property History
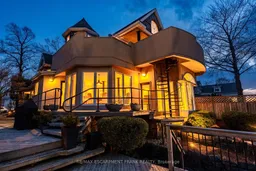 50
50