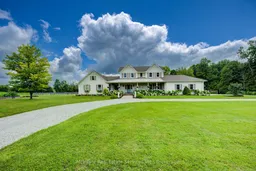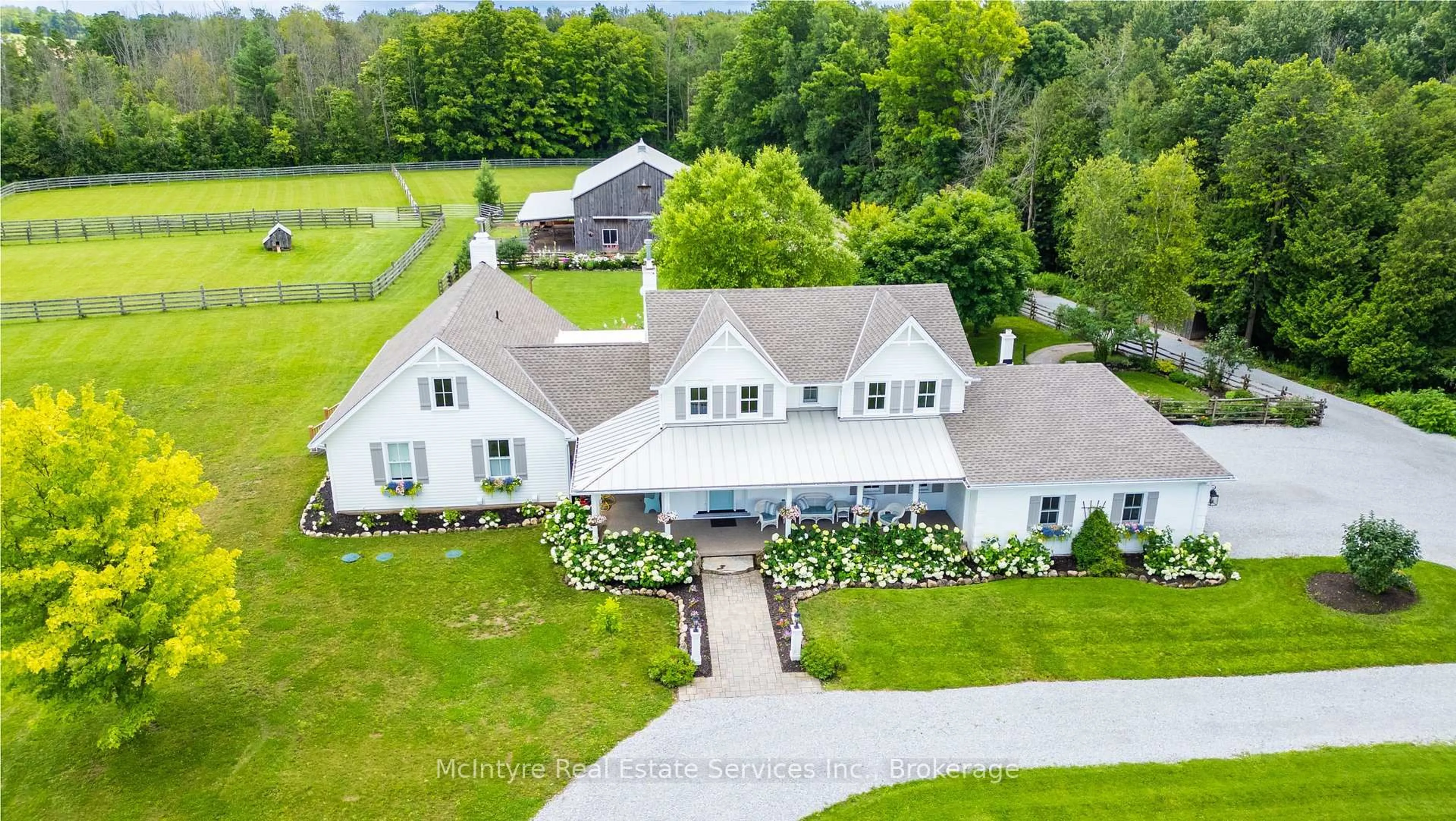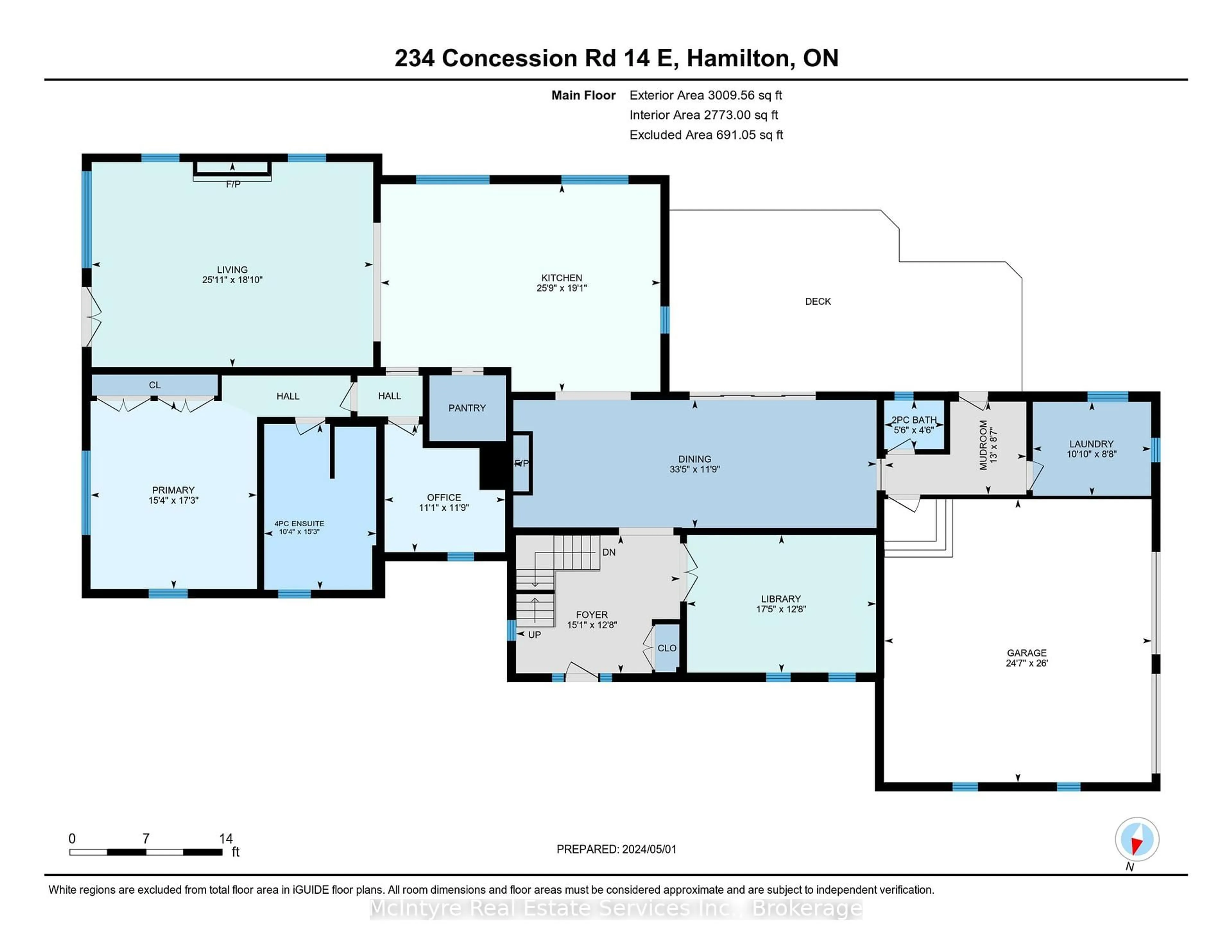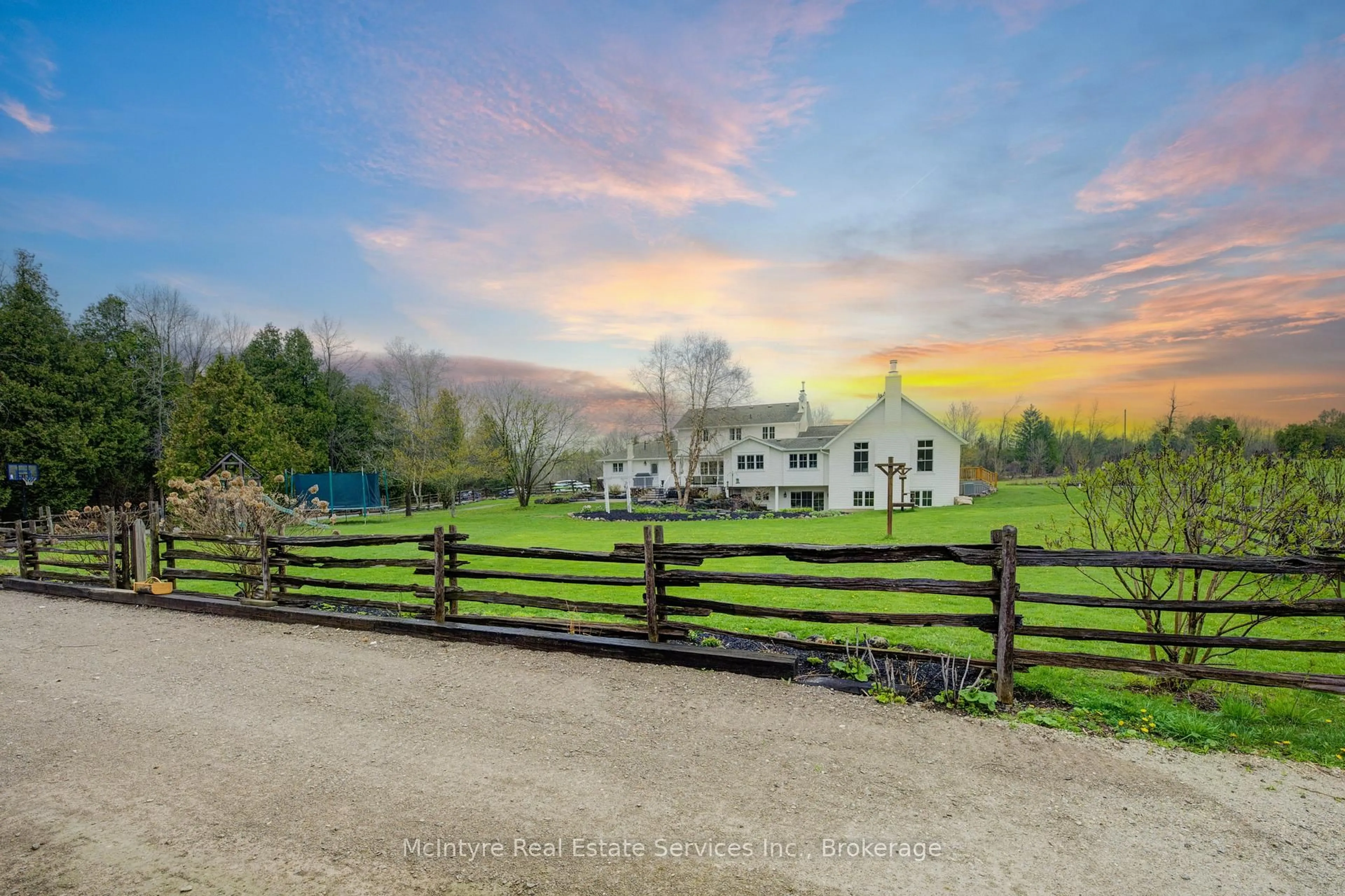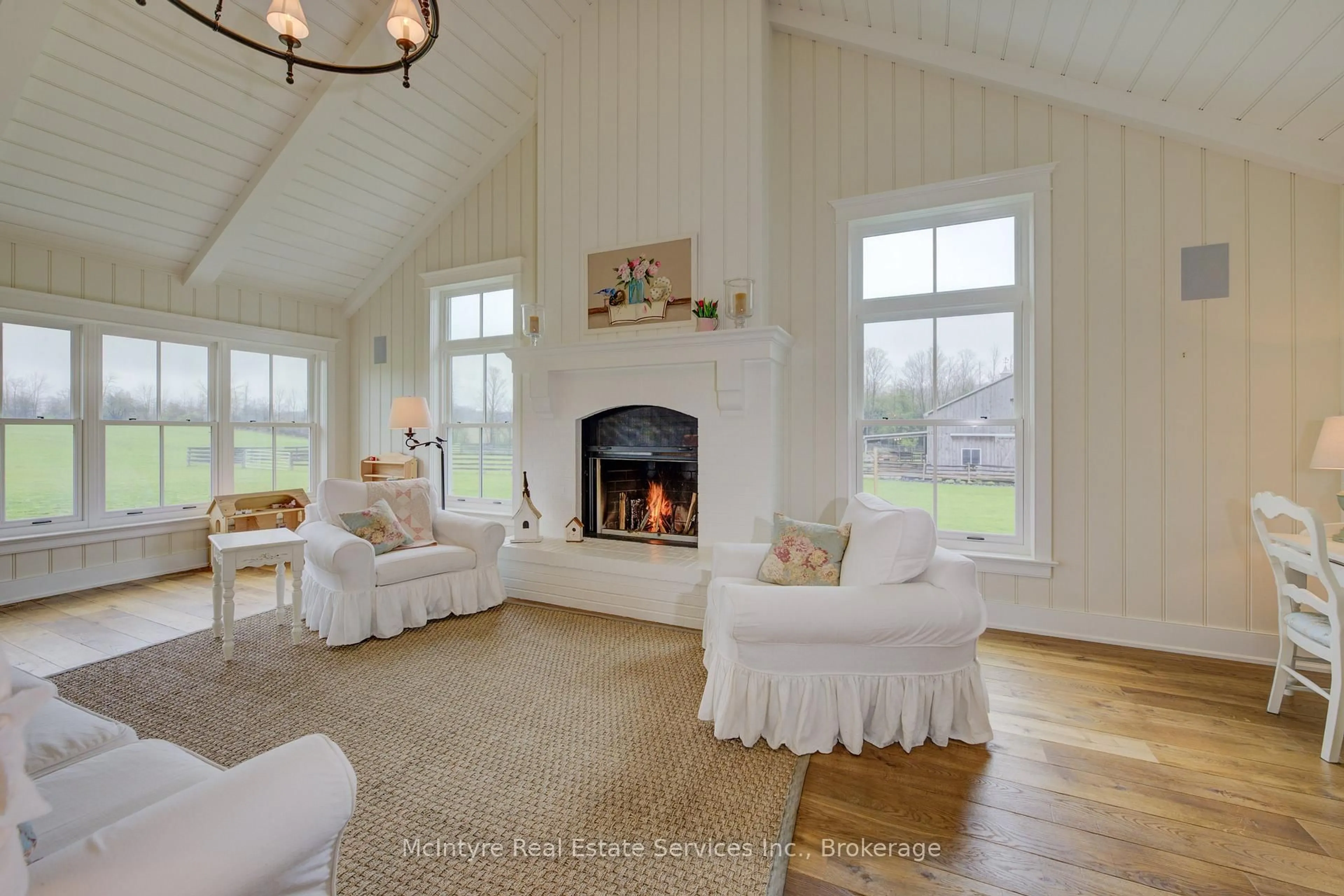234 14th Concession Rd, Hamilton, Ontario N0B 2J0
Contact us about this property
Highlights
Estimated valueThis is the price Wahi expects this property to sell for.
The calculation is powered by our Instant Home Value Estimate, which uses current market and property price trends to estimate your home’s value with a 90% accuracy rate.Not available
Price/Sqft$801/sqft
Monthly cost
Open Calculator
Description
Nestled in conservation countryside just minutes from Milton, Oakville, and Burlington, this breathtaking ten-acre estate offers an extraordinary blend of rural serenity and refined luxury. The beautifully appointed farmhouse spans over 7,000 square feet of thoughtfully designed living space - created for gathering and living well. A gracious foyer leads to a dreamy library and an enchanting dining room with gas fireplace, perfectly suited for hosting.At the heart of the home is an awe-inspiring kitchen featuring a magnificent island, walk-in pantry, Sub-Zero fridge, Miele double ovens, and a stunning 36-inch Lacanche range. Wide-plank wood floors flow throughout, adding warmth and cohesion.The private primary wing offers sweeping views, a stately bedroom with double closets, spa-like ensuite, and personal office or dressing room. The cathedral-ceiling living room showcases a Rumford fireplace and new Andersen windows that flood the space with natural light.Practicality meets beauty with a well-appointed garage, mudroom, and laundry at the side and rear entrances.Outside, rolling pastures, gardens, and forested edges create a storybook setting. The barn includes its own well, paddocks, heated workshop, and tack room.The bright walkout lower level offers three bedrooms, a five-piece bath, exercise room, expansive recreation space, a third fireplace, and radiant in-floor heating. With eight bedrooms and five bathrooms, plus two furnaces, a Viessmann boiler, updated plumbing and electrical, and a second laundry, this home functions as beautifully as it lives.Surrounded by paddocks, gardens, and forest views, this is more than a property - it is a way of life.
Property Details
Interior
Features
Main Floor
Laundry
1.0 x 1.0B/I Vanity
Foyer
1.0 x 1.0Curved Stairs / Colonial Doors
Primary
1.0 x 1.0Closet / Vaulted Ceiling
Bathroom
1.0 x 1.05 Pc Ensuite / Heated Floor
Exterior
Features
Parking
Garage spaces 2
Garage type Attached
Other parking spaces 16
Total parking spaces 18
Property History
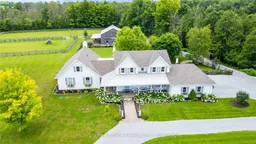 41
41