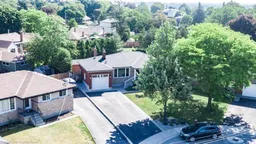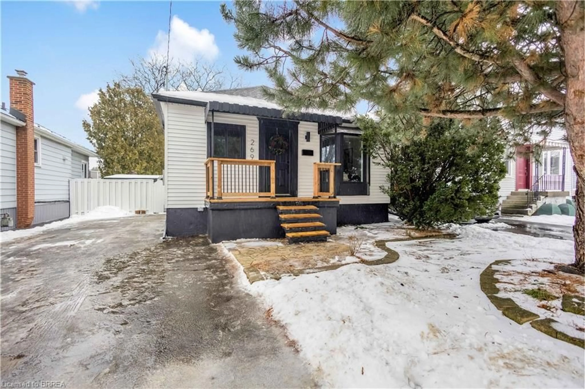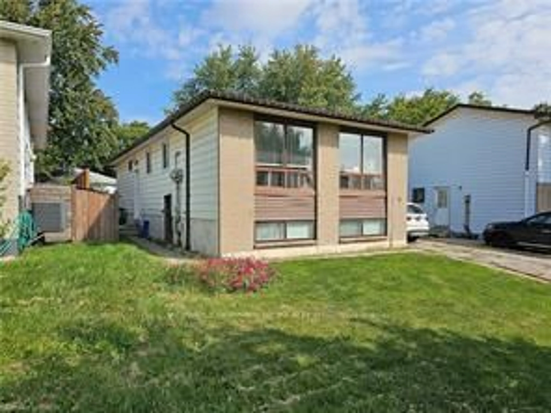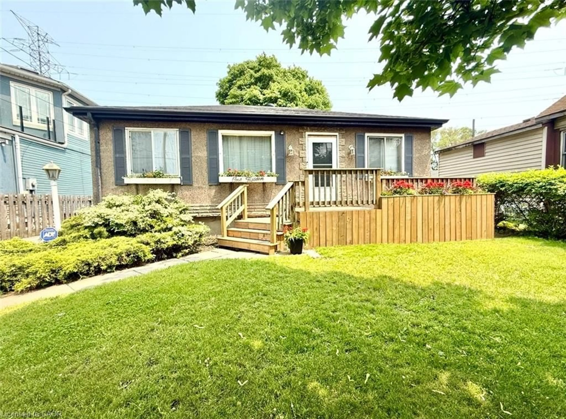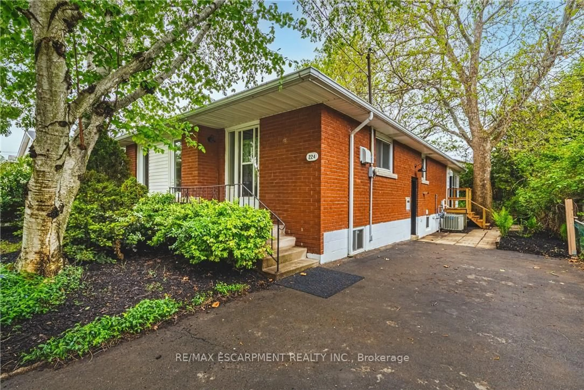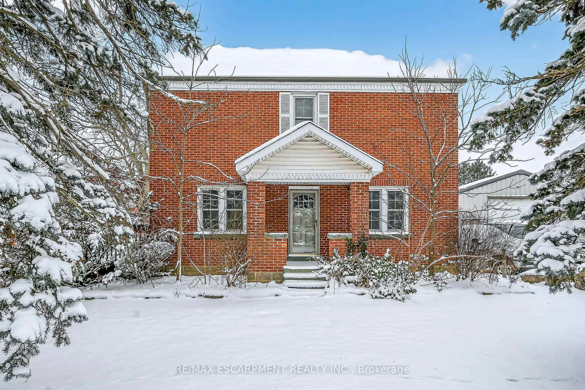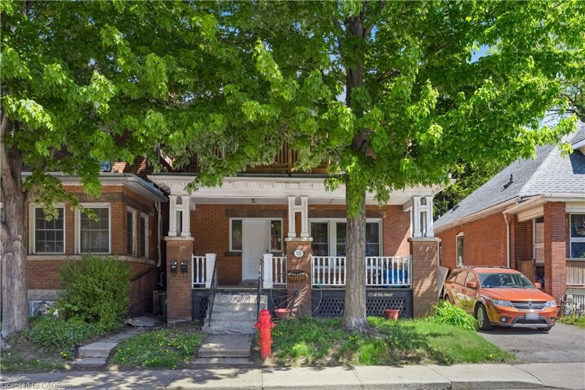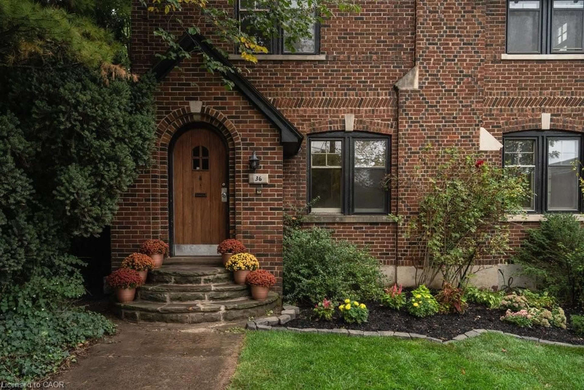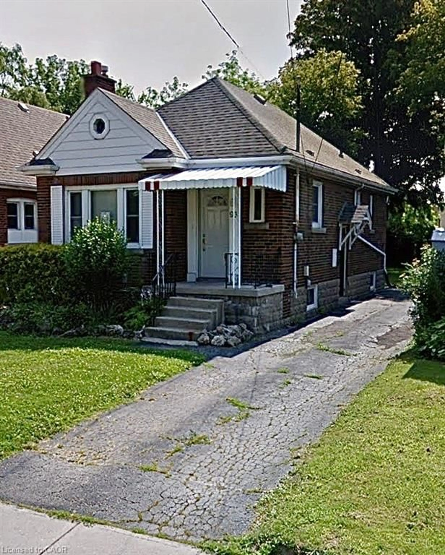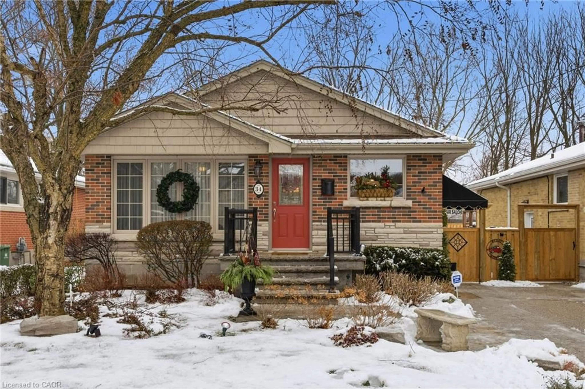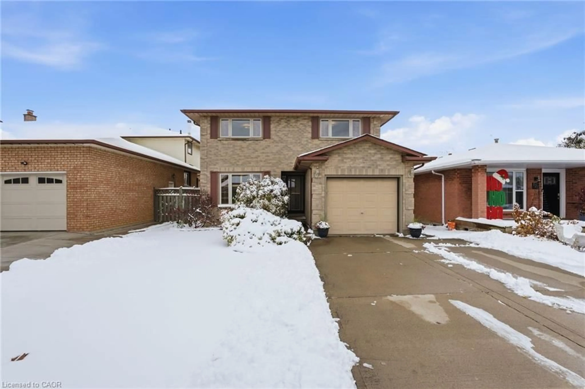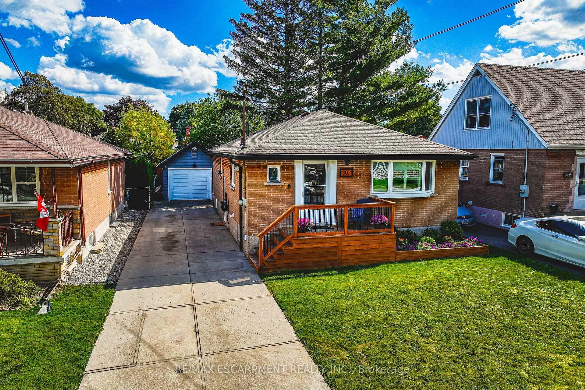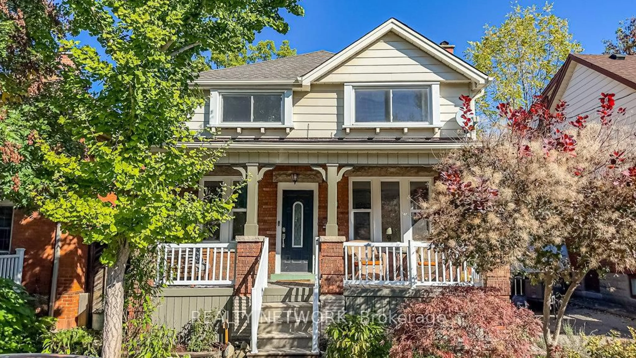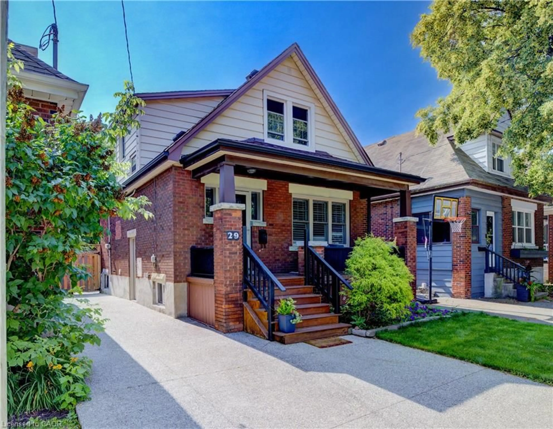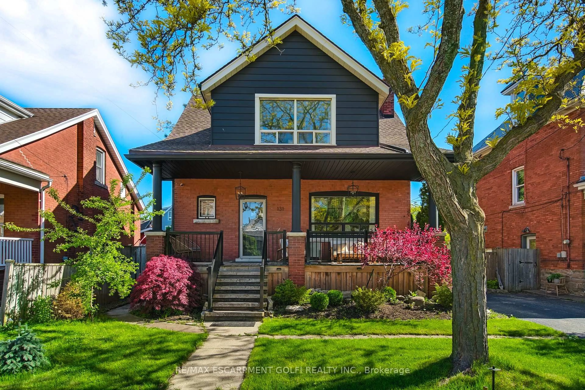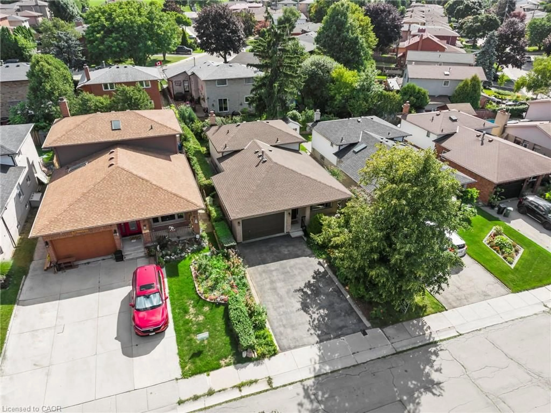If you are looking for a home to raise a family, look no further! Welcome to this beautifully maintained brick bungalow on Hamilton’s sought-after Upper Mountain! This spacious property offers 3 bedrooms and a full bath on the main floor. Windows with southern exposure are specialty grey windows, offering timeless elegance. On the lower level you will find an additional modern kitchen with a 4th bedroom/office, rec room and full bathroom — perfect for in-law living, rental potential or family enjoyment and entertainment. Basement has a separate walkout to the attached single-car garage. Side door access allows for separate entry as well. The backyard is your private oasis, featuring a stunning inground saltwater pool with waterfall, surrounded by professionally landscaped gardens, pergola and ornamental iron fence wrapped around the pool for safety. This property has multiple storage buildings for all your needs. Furnace and central air replaced in 2022. With excellent curb appeal, ample storage throughout, and versatile living space, this home offers incredible value in a great location close to schools, parks, shopping, and transit. Don’t miss your chance to make it yours!
Inclusions: Built-in Microwave,Carbon Monoxide Detector,Dishwasher,Dryer,Garage Door Opener,Gas Stove,Hot Water Tank Owned,Refrigerator,Smoke Detector,Stove,Washer,Window Coverings
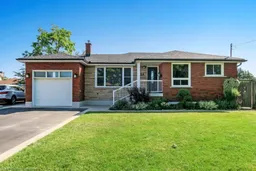 40
40