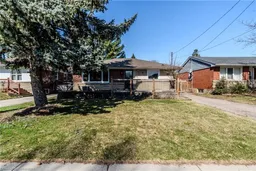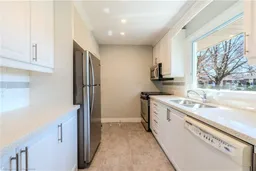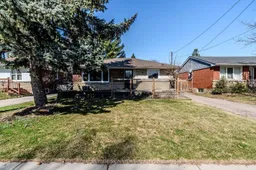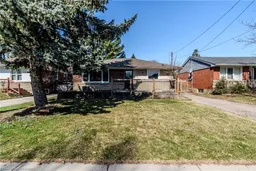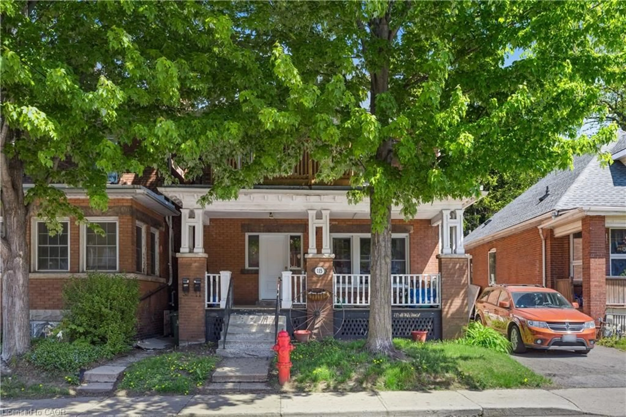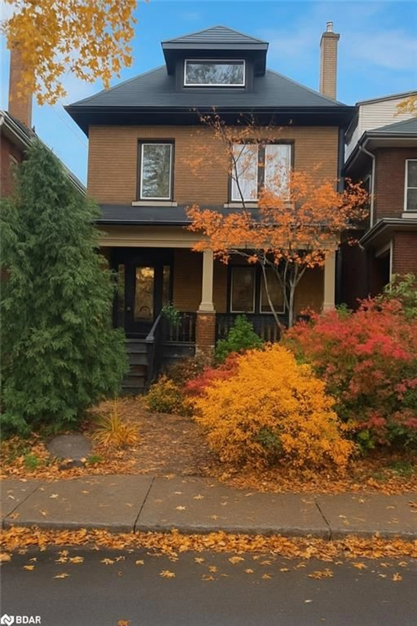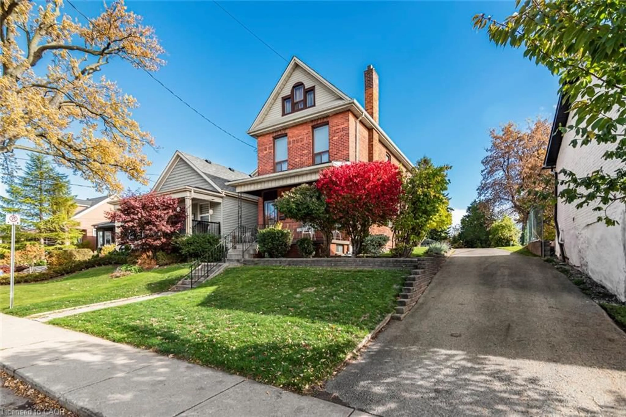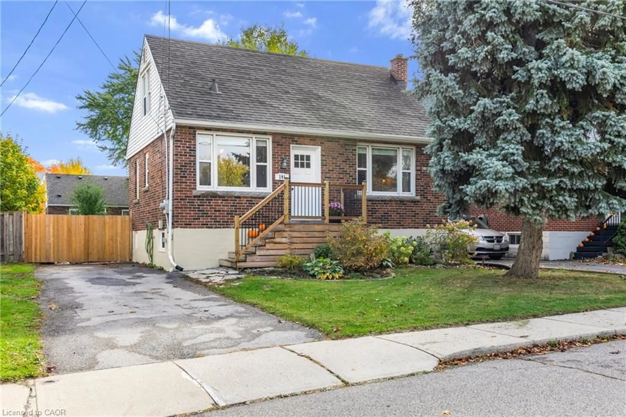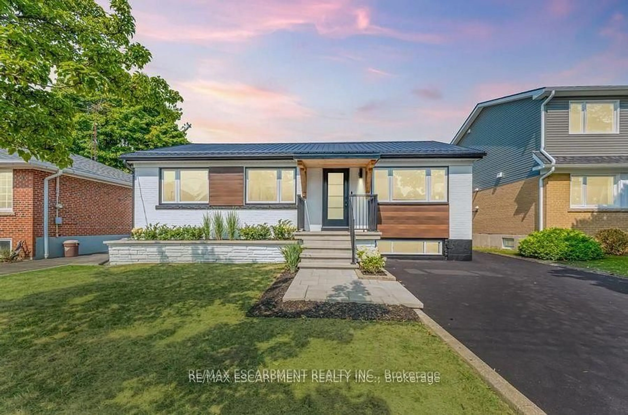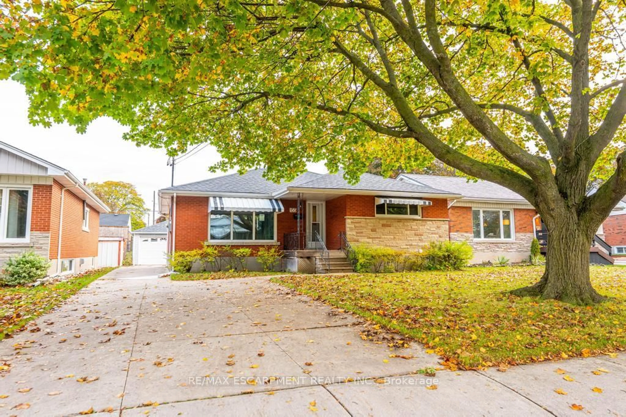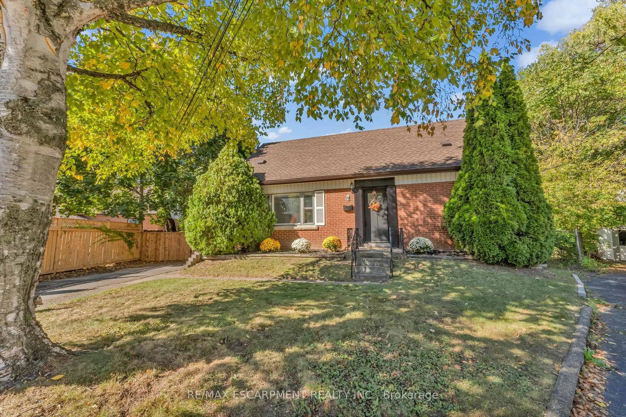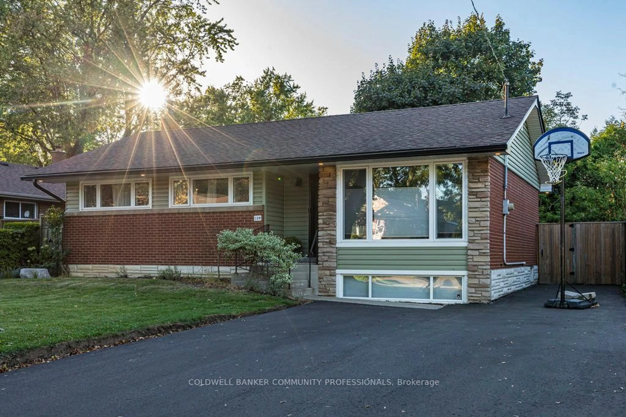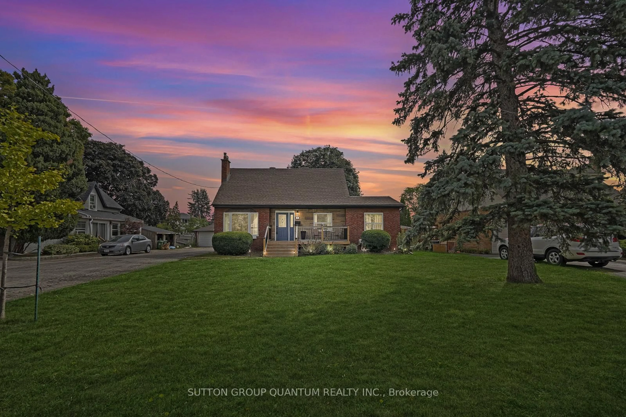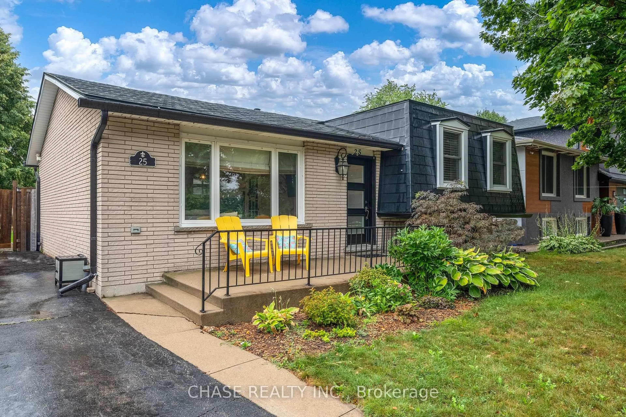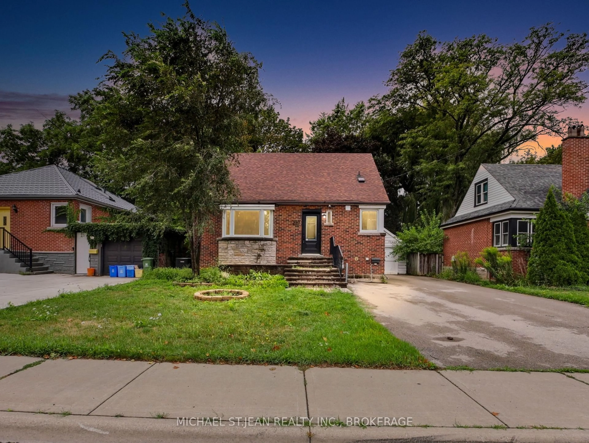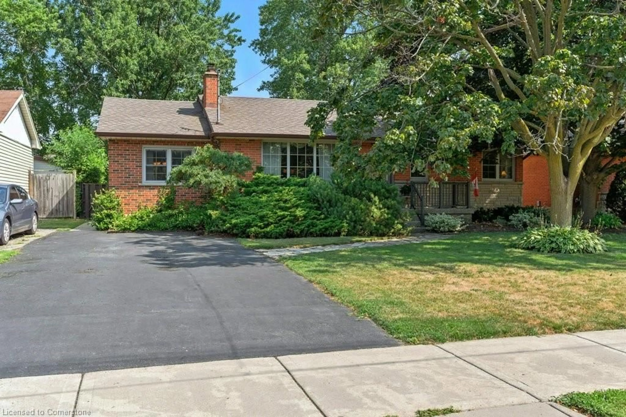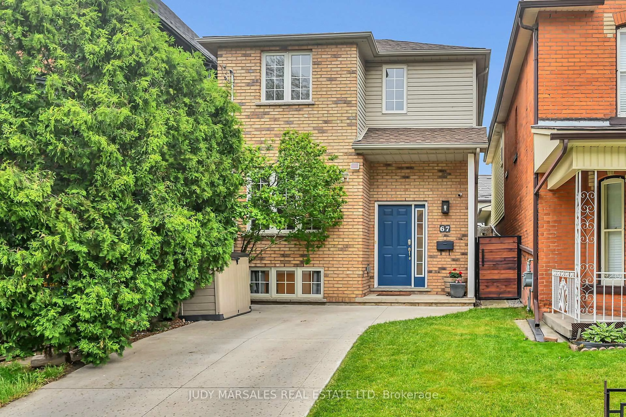Beautifully Updated 3+2 Bedroom Duplex In Sought-After Huntington Area Located On The Hamilton Mountain! This Versatile And Move-In-Ready Home Offers The Perfect Balance For Families And Investors Alike! Featuring 3 Bedrooms Upstairs And A 2-Bedroom Basement Apartment With Its Own Kitchen, Bathroom, And Private Laundry, This Property Is Ideal For Multi-Generational Living Or Generating Rental Income. The Basement Is Currently Tenanted With Amazing, And Quiet Tenants At $1,825/Month Plus 40% Of Utilities - An Excellent Mortgage Helper! The Main Floor Boasts A Bright, Open-Concept Living Area With Pot Lights, Large Windows, And Stylish Modern Flooring. The Updated Kitchen Shines With Quartz Countertops And Stainless Steel Appliances, While Fresh Neutral Paint Gives The Entire Home A Clean And Contemporary Feel. Enjoy The Convenience Of Two Separate Laundry Areas And Peace Of Mind With Mechanical Updates Including Vinyl Windows, Newer Furnace, A/C, And Breaker Panel. Located Near The Desirable Huntington Park Area, Close To Schools, Parks, Shopping, And Public Transit. Whether You're Looking For A Home With Income Potential Or Space For Extended Family, This One Checks All The Boxes!
Inclusions: See Schedule C
