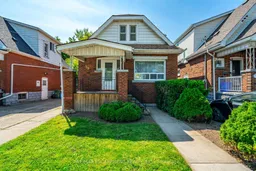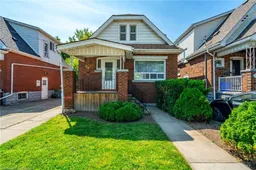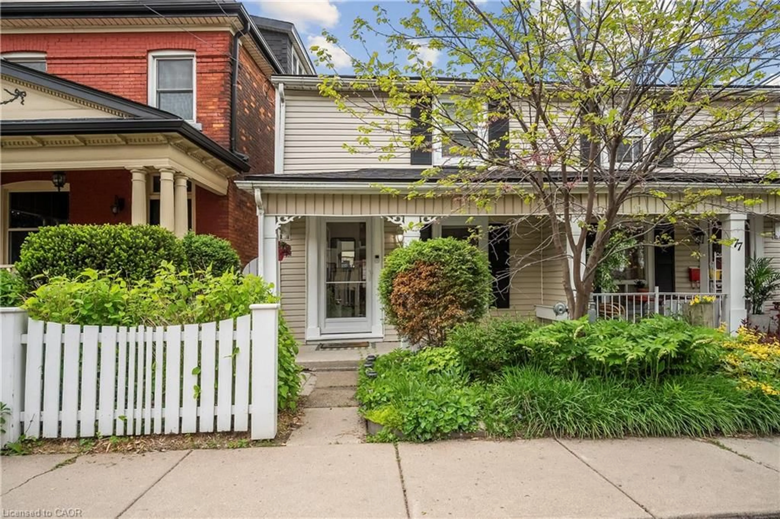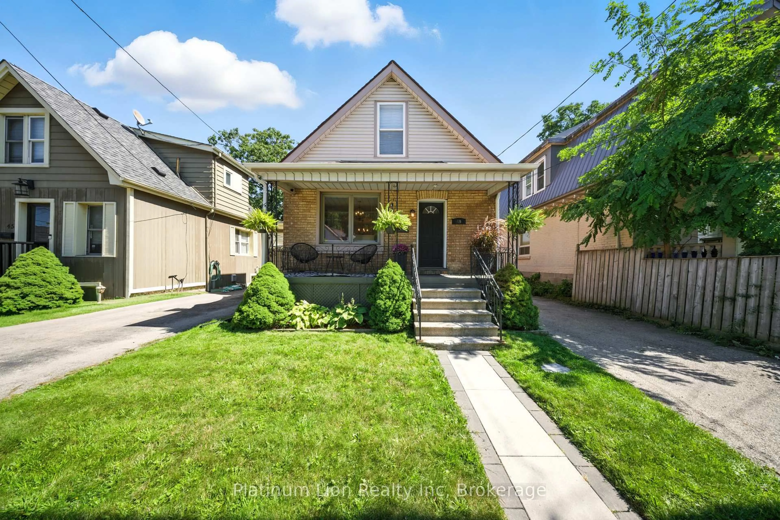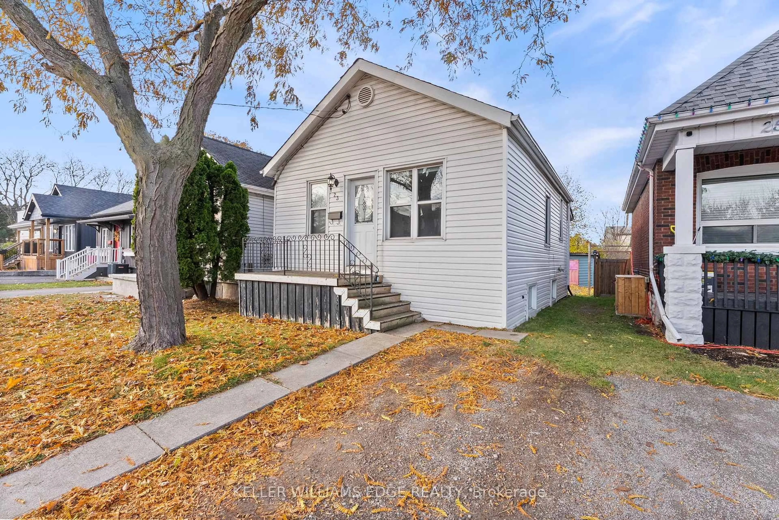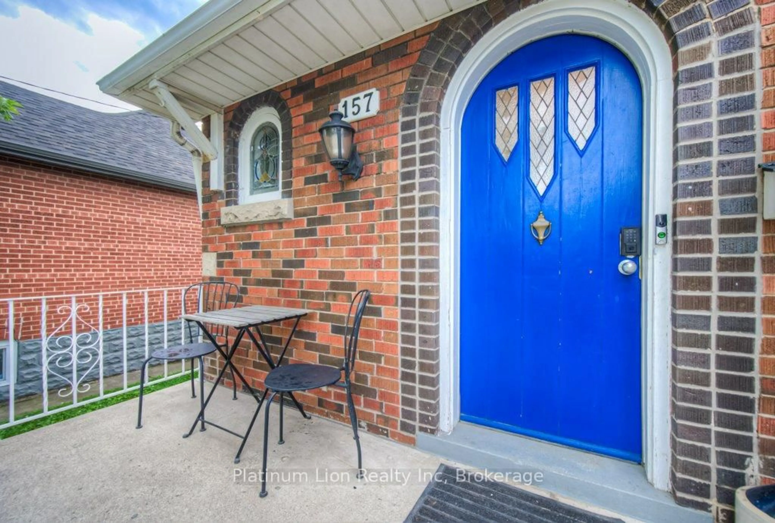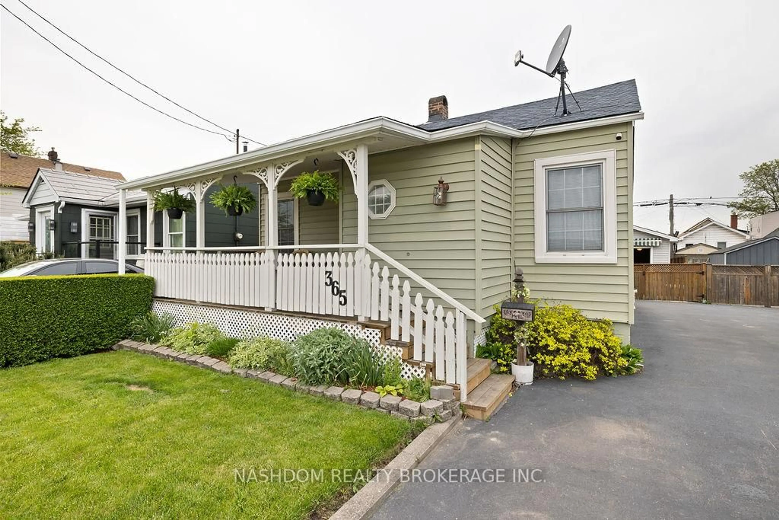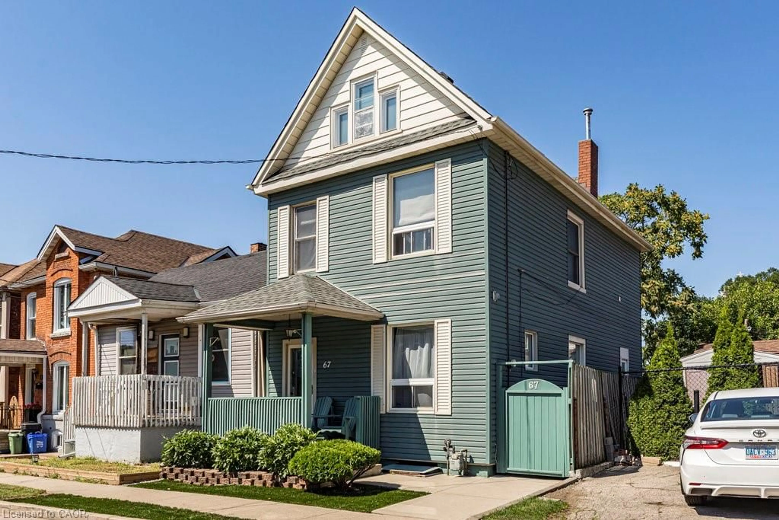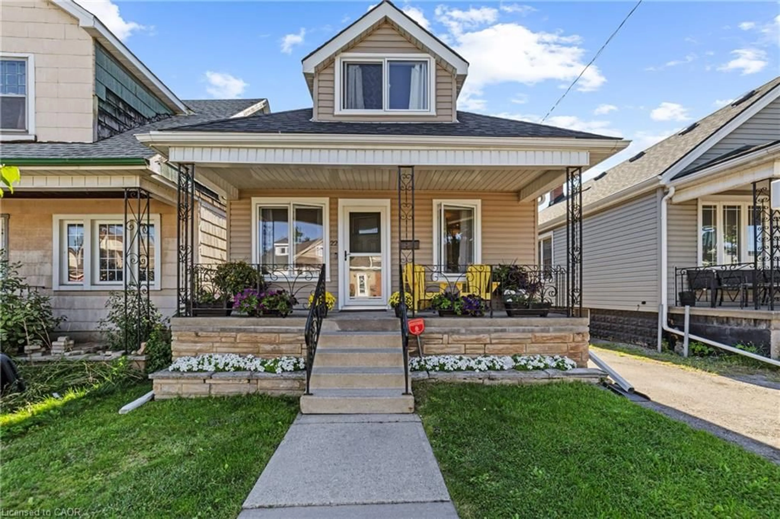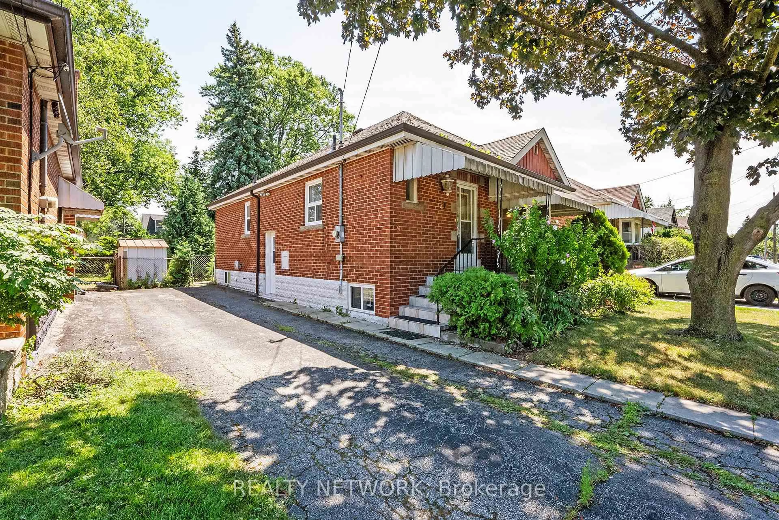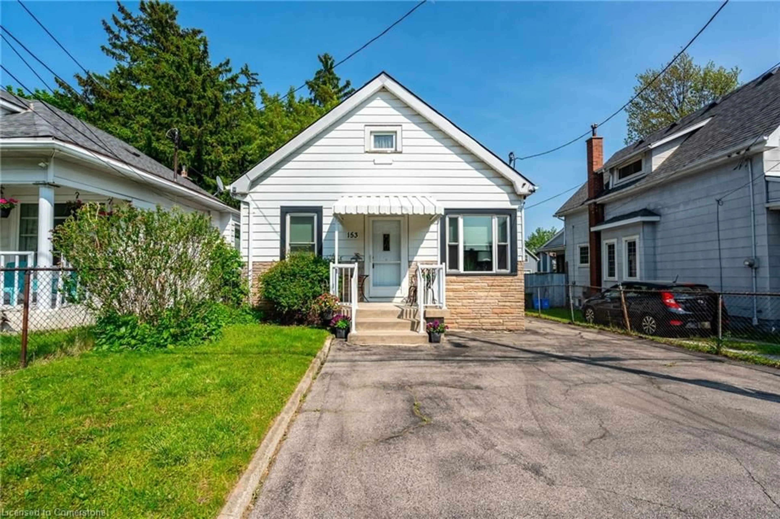Look no further. Your journey to homeownership ends here. Nestled in a vibrant neighbourhood near Confederation Park, scenic waterfront trails and just minutes from shopping, the QEW and Red Hill access, this updated home delivers both convenience and lifestyle. Whether you're commuting or enjoying local amenities, the location is hard to beat. This solid brick home brings peace of mind with numerous recent updates. A brand-new furnace (2025), recent A/C unit, updated electrical and plumbing, replaced water main piping, and the addition of weeping tile and a sump pump in the lower level ensure long-term reliability. The renovated kitchen and bath are both modern and functional, while the freshly painted interior creates bright, inviting living spaces. The oversized garage offers ample storage or workspace potential and there's plenty of parking for added convenience. With two bedrooms on the upper level and a versatile third bedroom on the main floor, this home adapts to your needs. The extra room is perfect for guests, a home office or a cozy den. Offering excellent value in a sought-after area, this one wont last long. Dont miss your chance to call it home! RSA.
Inclusions: WASHER, DRYER, FRIDGE, STOVE
