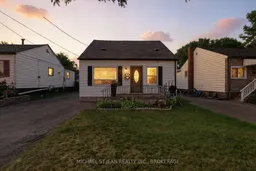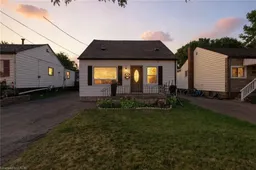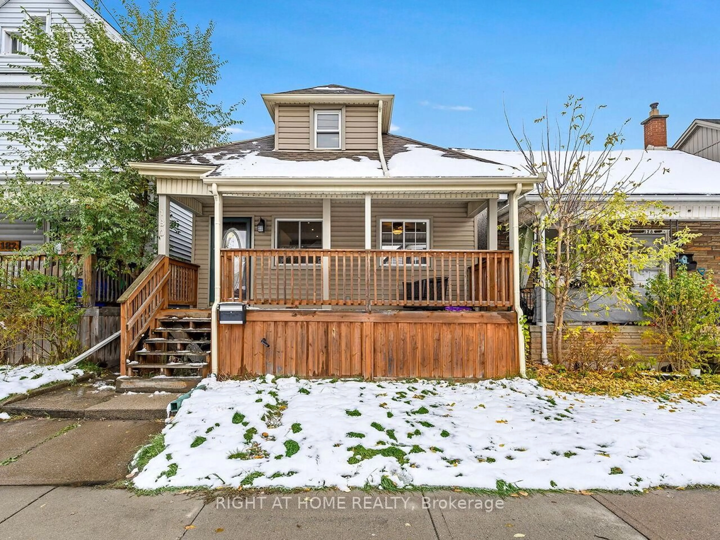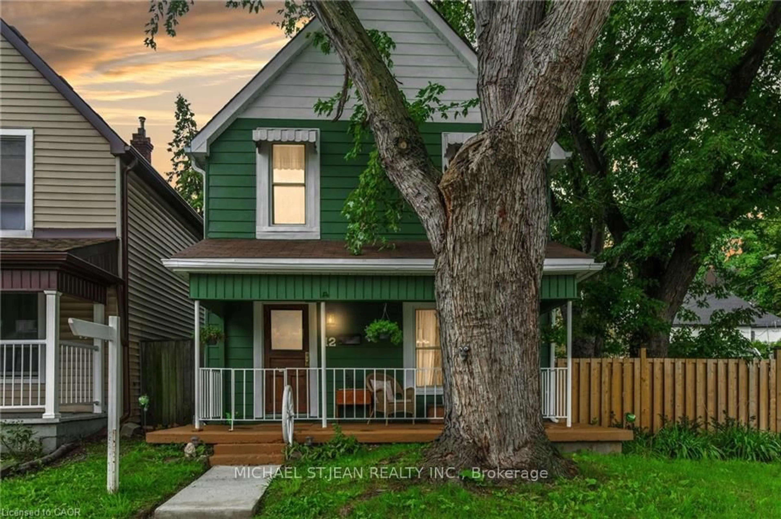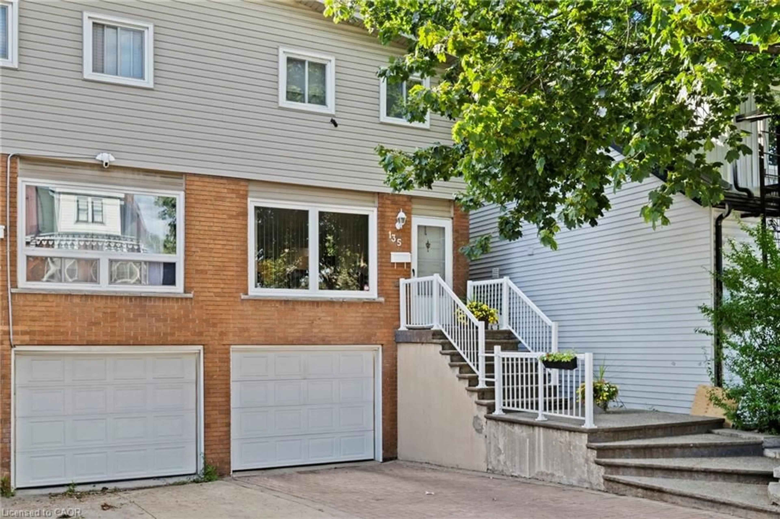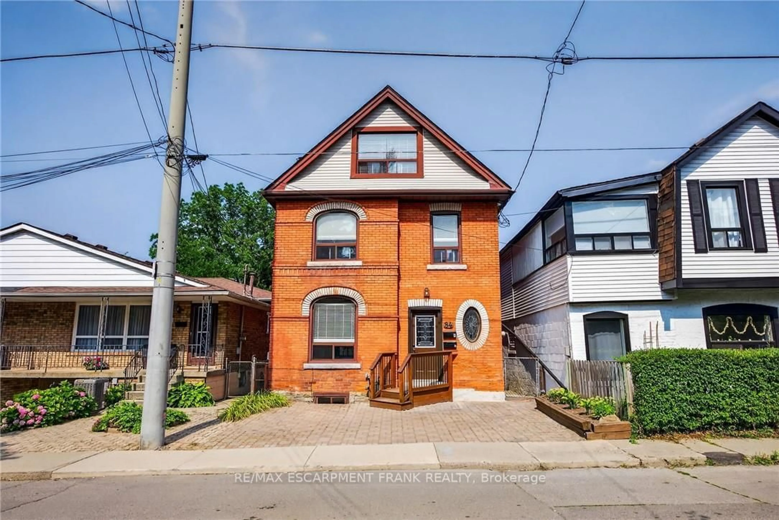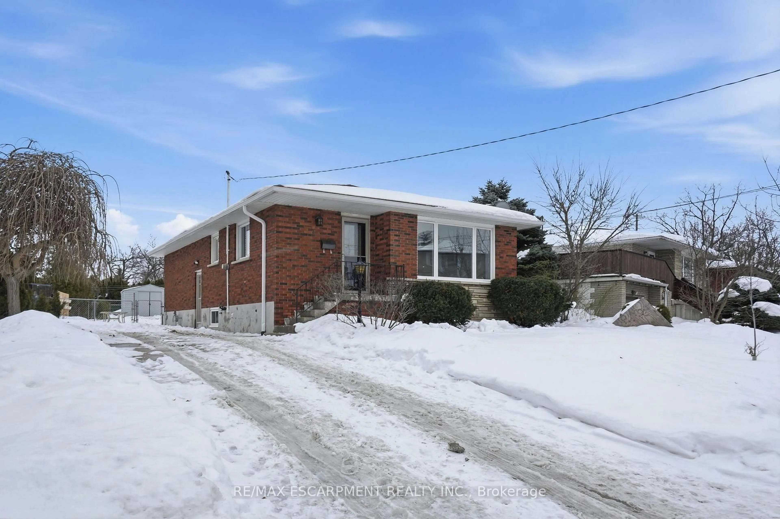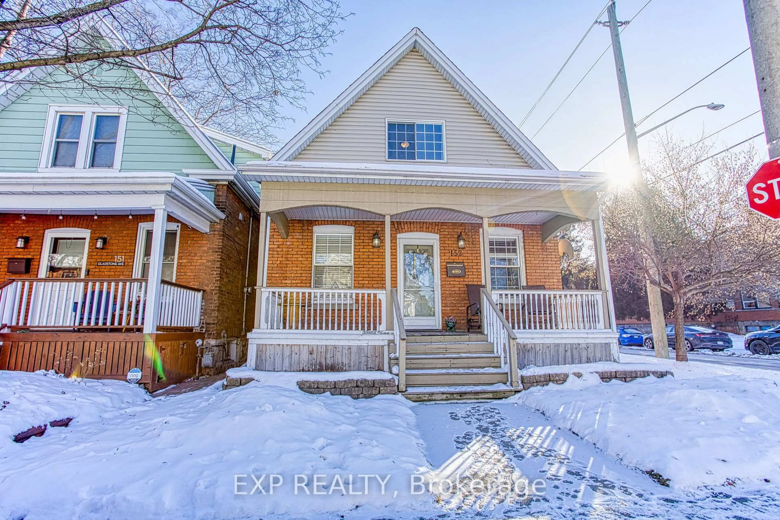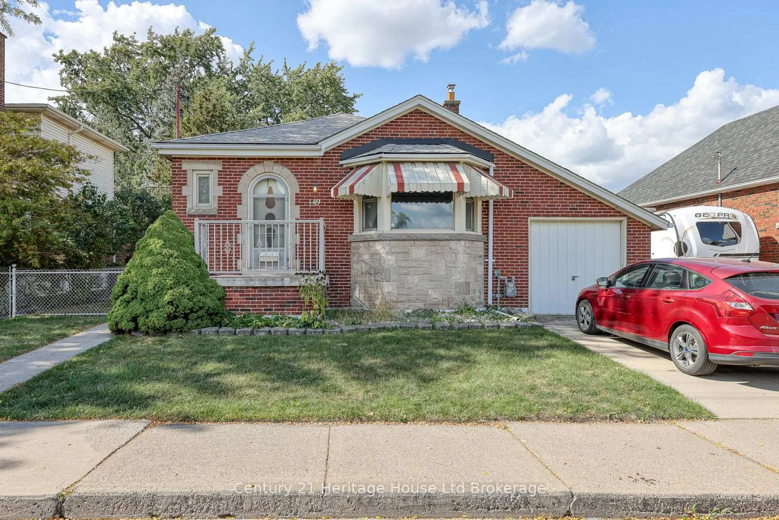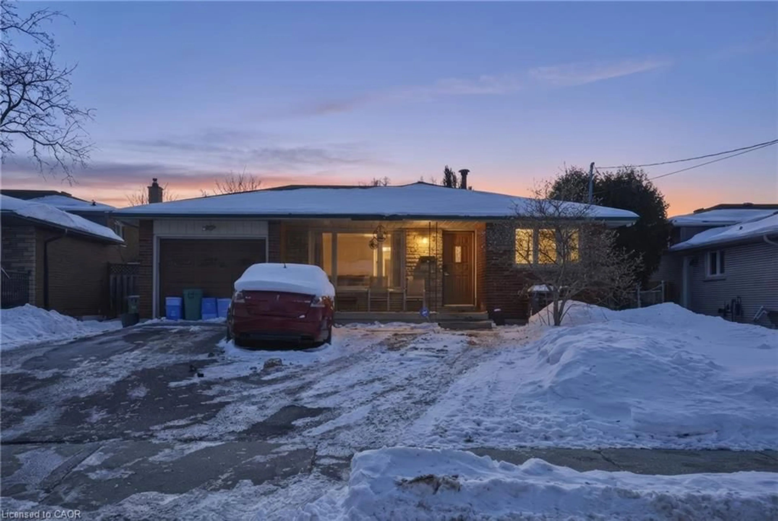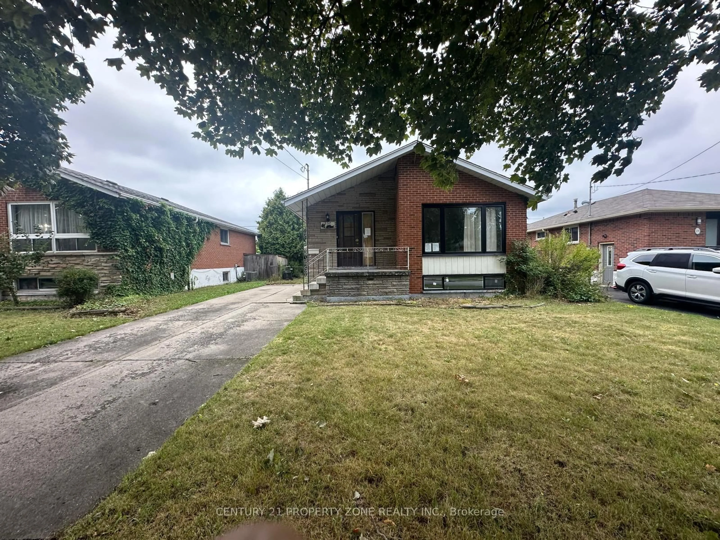Introducing 347 Weir St N!! Located on quiet dead end family oriented street, this property begins with an abundance of curb appeal.. This fully renovated, 1.5 storey is the perfect starter home, for any first time Home Buyer, Professional, Family, or Investor, looking for all the perks of cost effective quality living. With over 1000 square feet, this home includes spacious living and dining area, laminate flooring throughout, and custom gimble spotlights, all of which accent this propertys spacious layout. The updated kitchen boasts updated cabinetry, stone counters, stainless steel appliances and ample counter space, ideal for everyone who enjoys cooking and family events. The home is completed with detached garage, ample parking, incredibly private, quiet, fenced in backyard oasis including custom built deck and pool!! The home is available for move in right way! Located literally seconds to all major amenities and highway access to Toronto, Niagara, and Hamilton Mountain. Call to view today!!
Inclusions: Dishwasher, Dryer, Refrigerator, Stove, Washer
