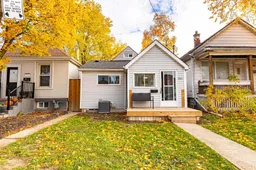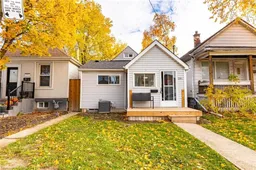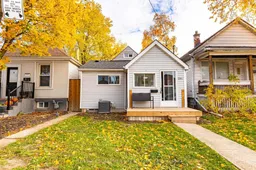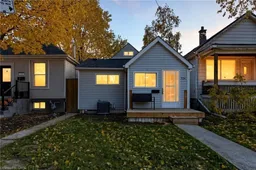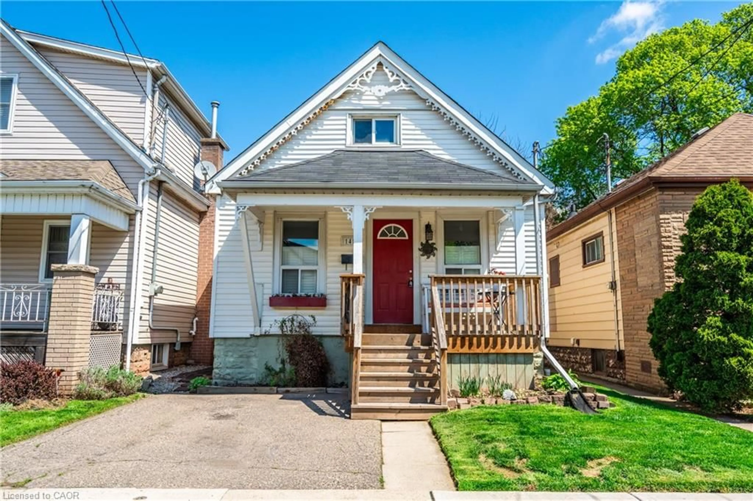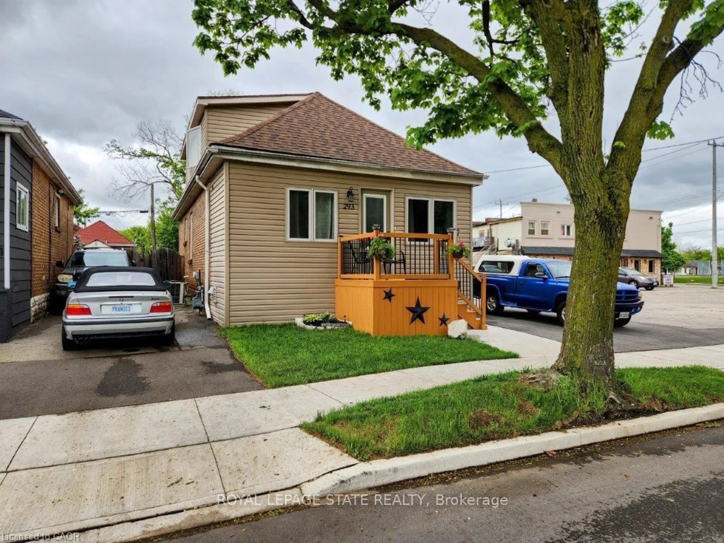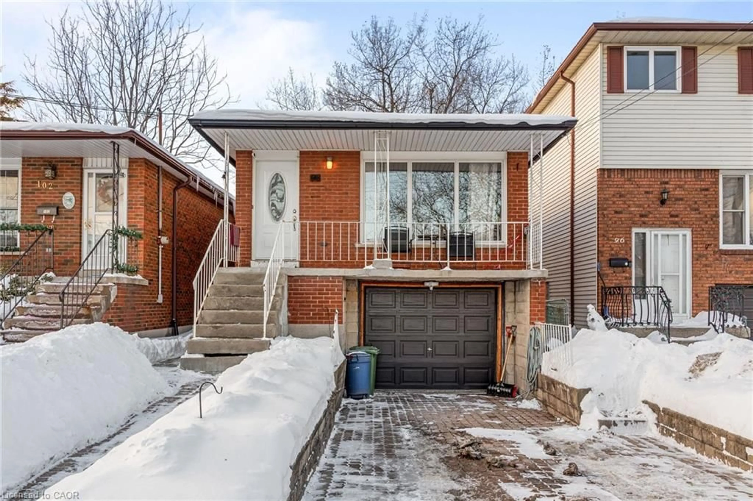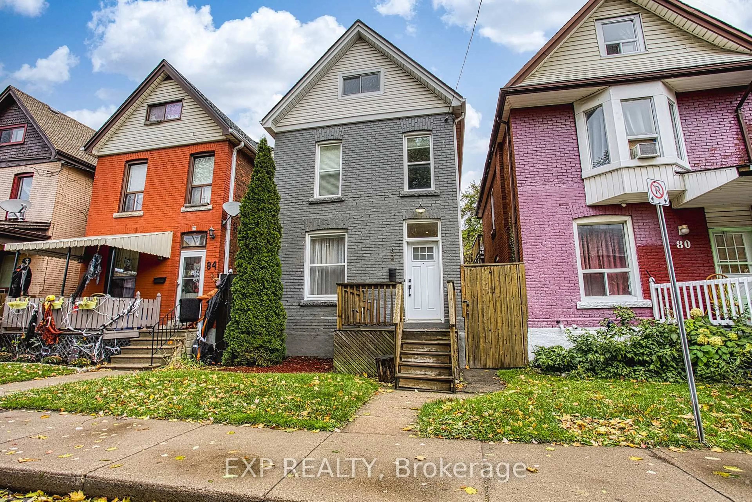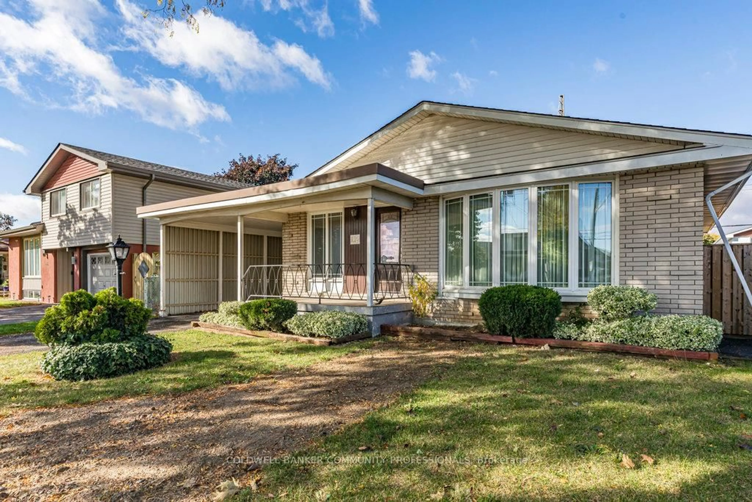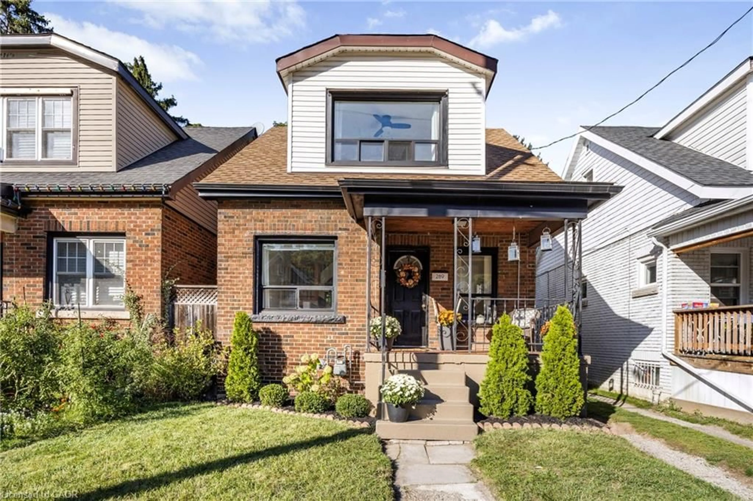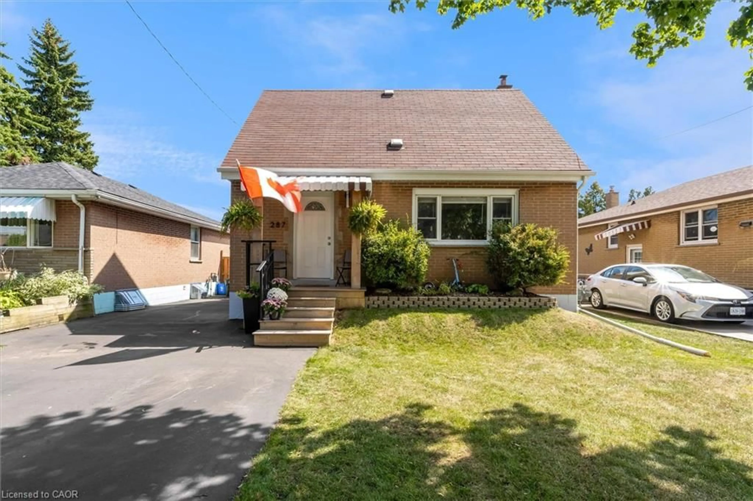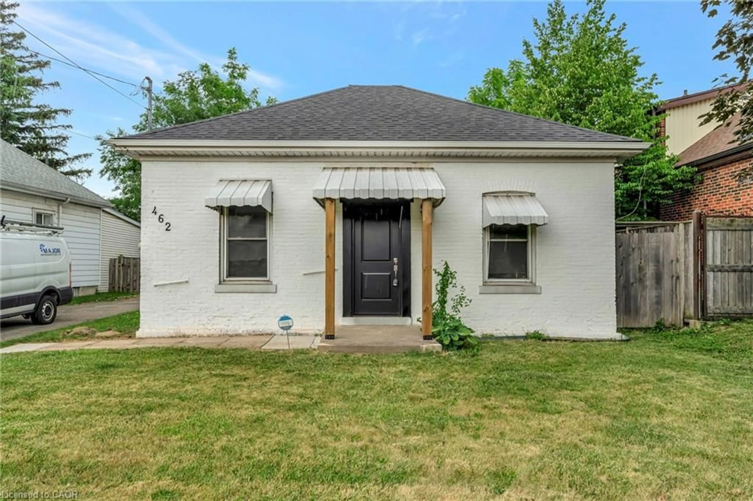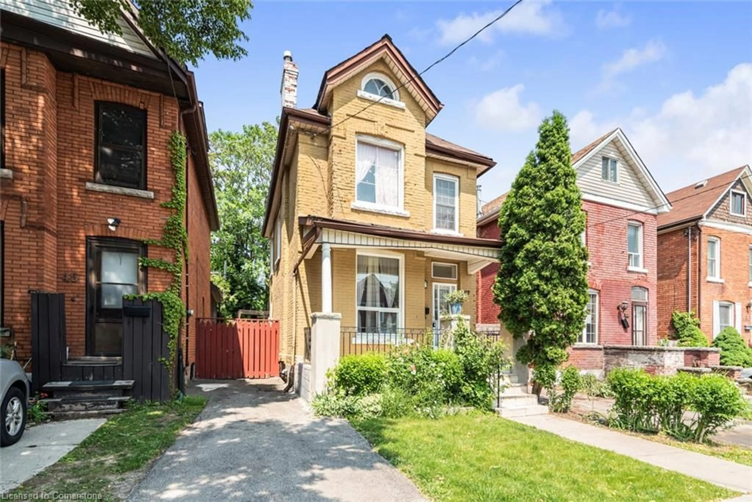Welcome to 284 Paling ave, the perfect home for a young family or couple looking for a detached home in a great location and move-in ready! This beautiful home is located ideally in Hamilton East, close to the hwy, bus stops, the future LRT and Go Station, perfect for commuting for school or work. With many parks, schools, trails, and even the lake nearby, this neighbourhood offers all the natural beauty Hamilton has to offer. Situated on a 117 foot long lot, you get to enjoy a large deck area and backyard that is great to enjoy with family and friends. In the back of the property there are two private parking spots and plenty of street parking for your guests. When you enter the home, you will fall in love with all the modern finishes, a breathtaking kitchen with sleek cabinets, quartz countertops, new stainless steel appliances, beautiful new flooring. Also on the main floor, you get to enjoy a luxurious full bathroom and a bedroom, everything you need on the same floor. On the second level, there is a massive second bedroom and another beautiful full bathroom to enjoy. With a full basement awaiting your final touch, this home has so much to offer for such a great price. With a new roof, fence, furnace, AC, hot water heater, water softener, this home is truly move-in ready.
Inclusions: Fridge, Stove, Dishwasher, Range Hood, Washer, Dryer, All Window Coverings and All ELFs.
