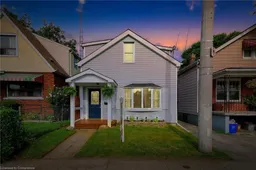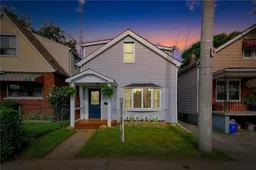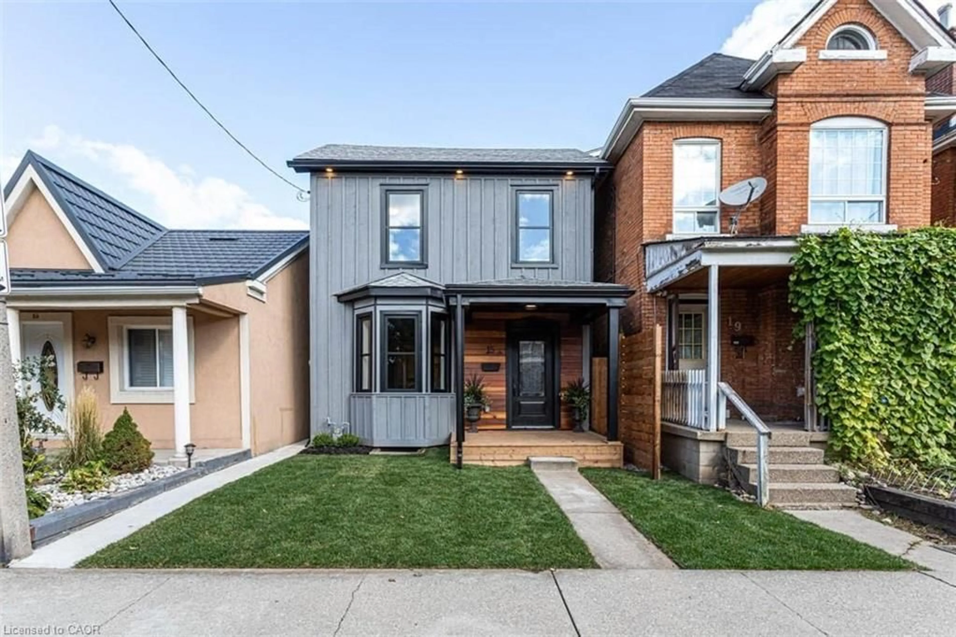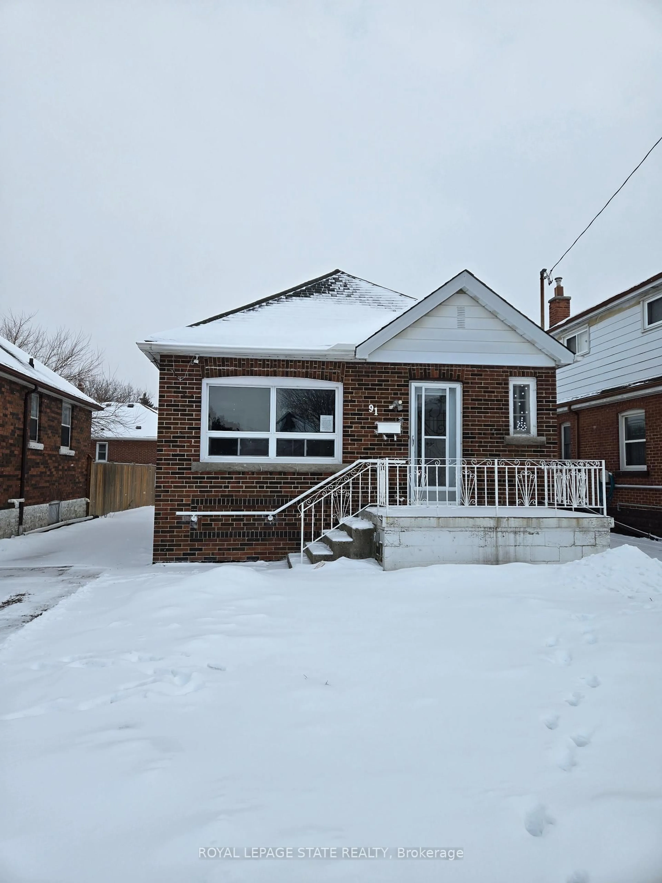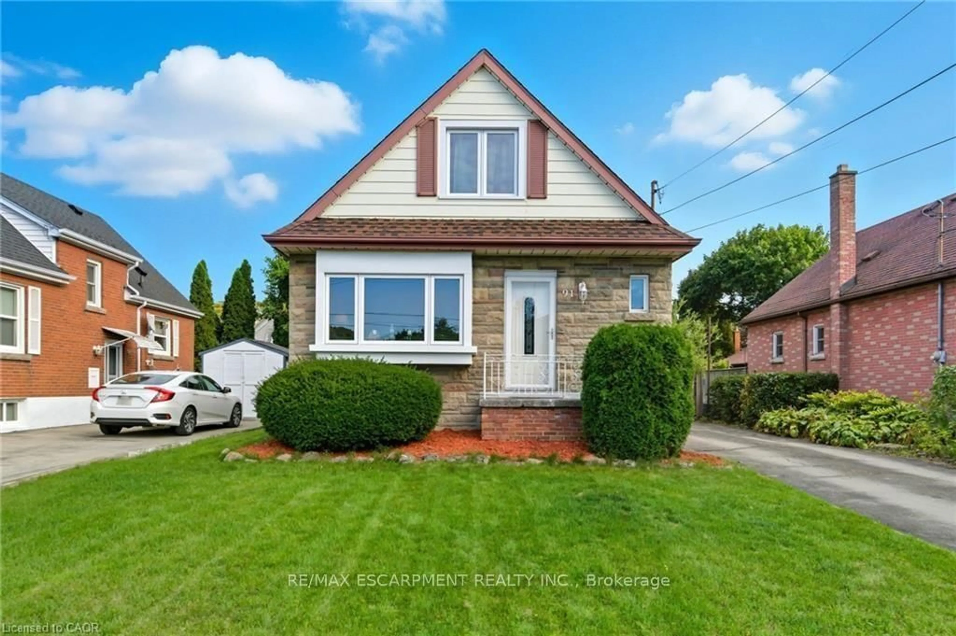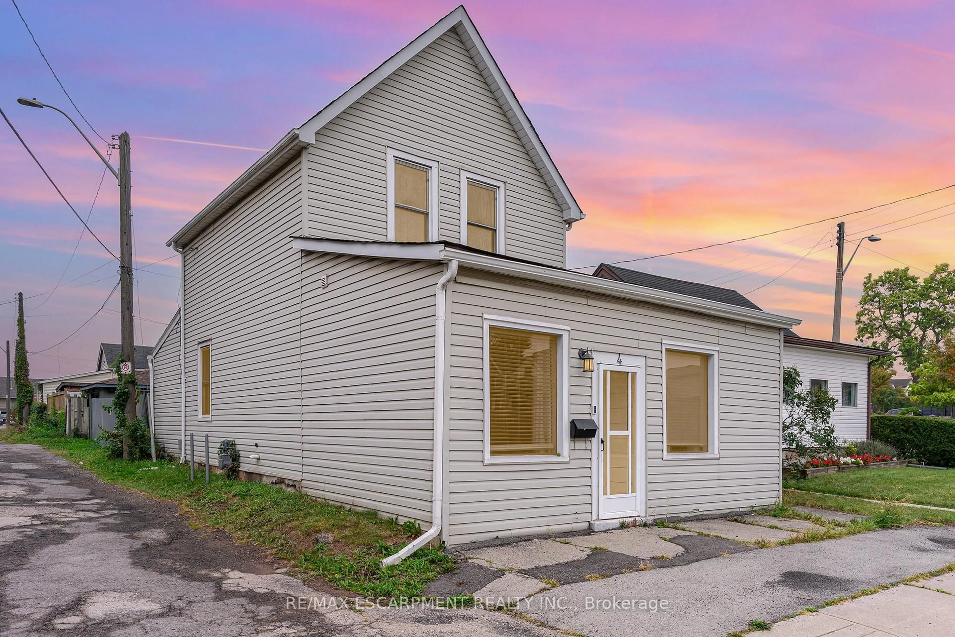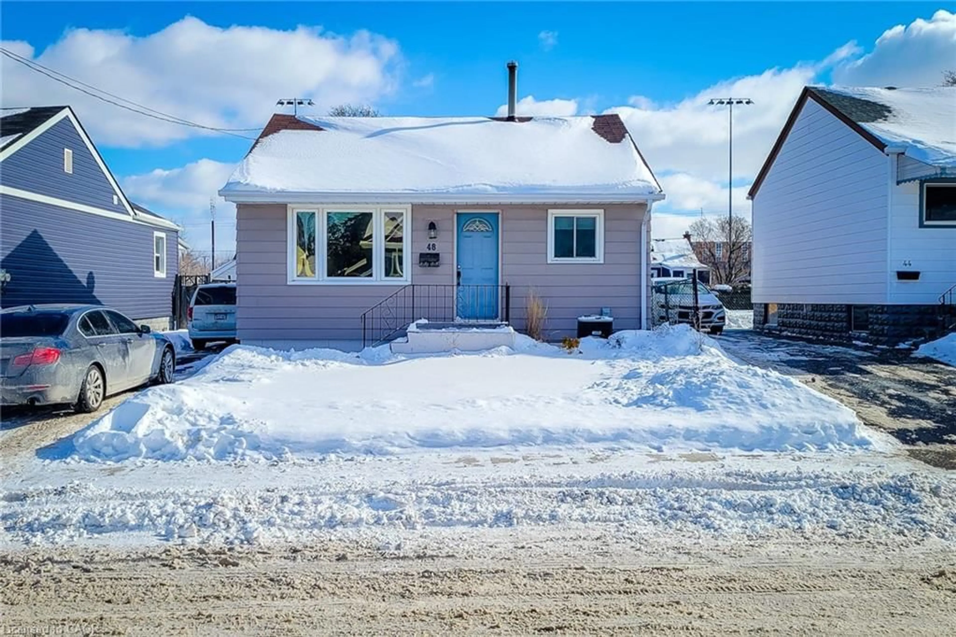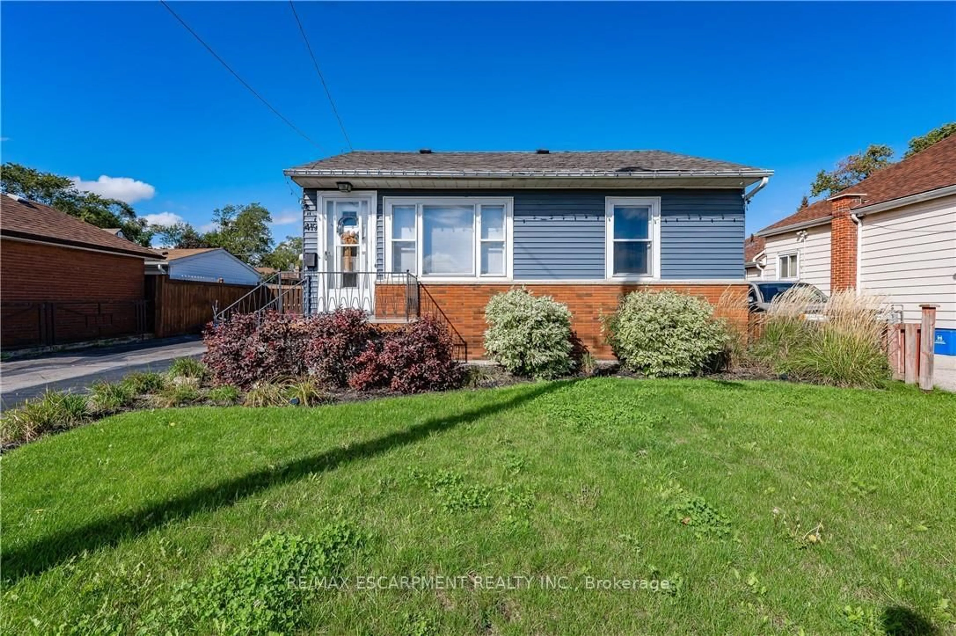This is the perfect starter home for you and your family. Located in East Hamilton in the quiet safe neighbourhood of Homeside. This super clean 2 storey well maintained home is 95% carpet free! Open concept living on the main level with a seamless layout that has ton of natural light coming in from the gorgeous front bay window. Brand new vinyl plank flooring with a living and dining room large enough for the whole family to enjoy. Updated Kitchen with fresh grey tiling and a good amount of storage. Laundry room is right off the kitchen for your convenience. A beautiful 3-piece bathroom which was recently redone and patio doors leading to the back yard. The second level comes equipped with brand new carpet on the stairs and landing, two good size bedrooms. One of the bedrooms has a den that could double as another bedroom and an ensuite with a large soaker tub for you to unwind and relax after a long day at work. Furnace and water tank located in the partial basement were replaced in 2020. The backyard is great, lots of room to enjoy yourself and two parking spots accessible through the rear alleyway. Surrounded by parks and plenty of schools this area is spectacular for family living with a livability score of 86. Close to all amenities in Hamilton. 5 minutes to the hwy, 15 minutes to the mountain, 15 mins to downtown, a commuter’s paradise. Book a showing today you will not be disappointed.
Inclusions: Dryer,Refrigerator,Stove,Washer,Shed
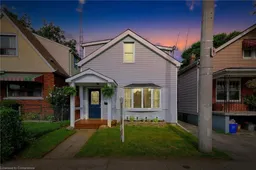 35
35