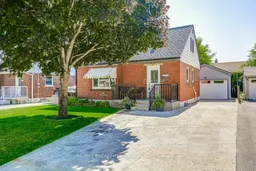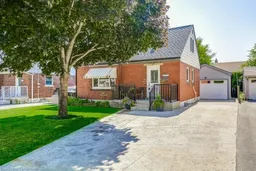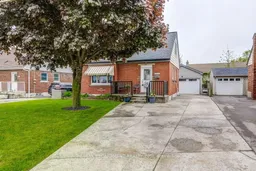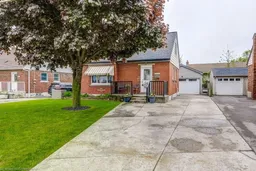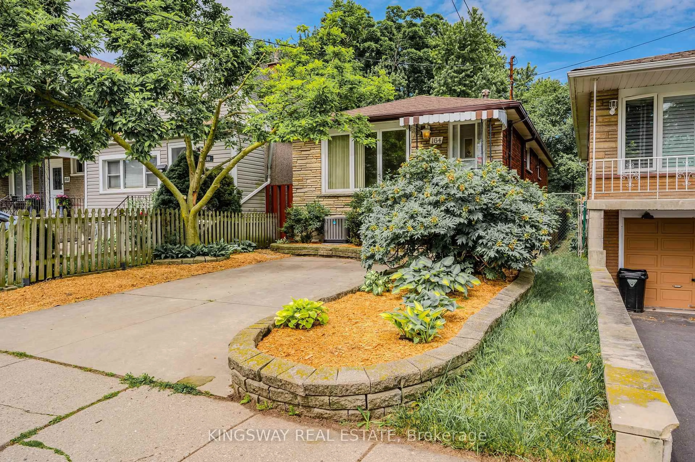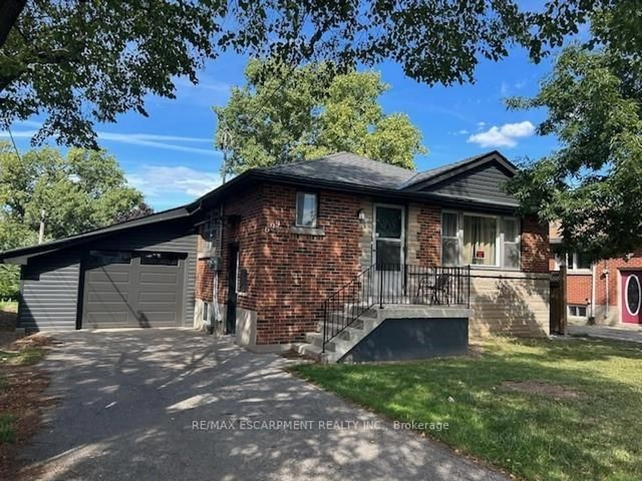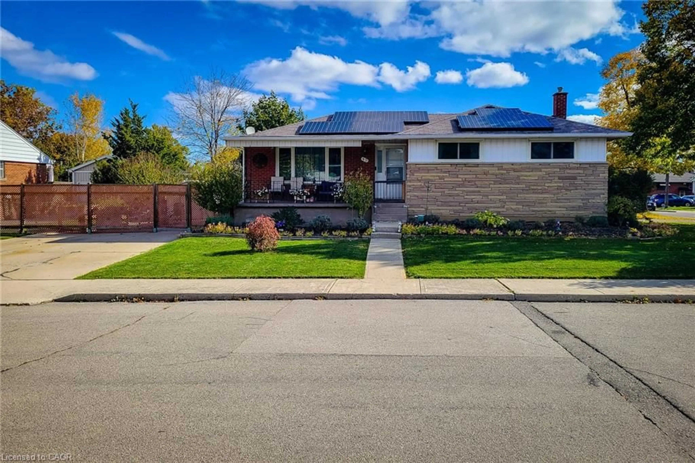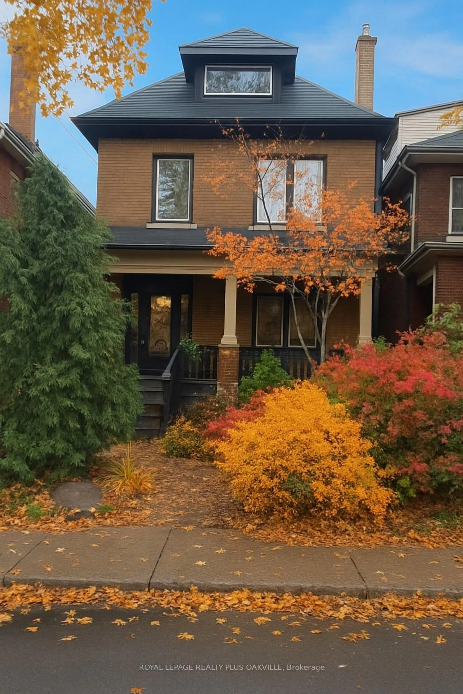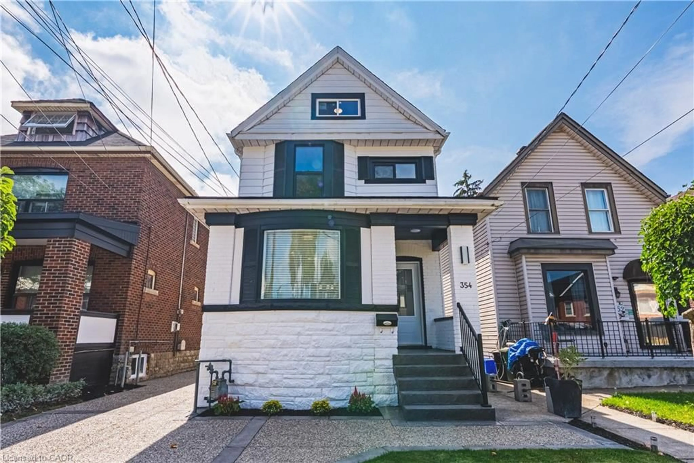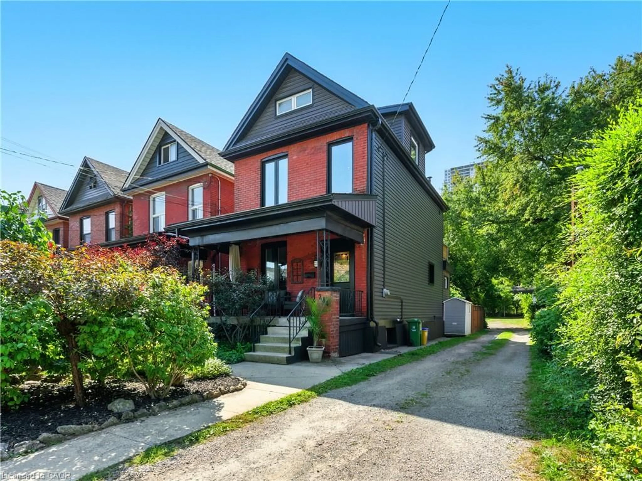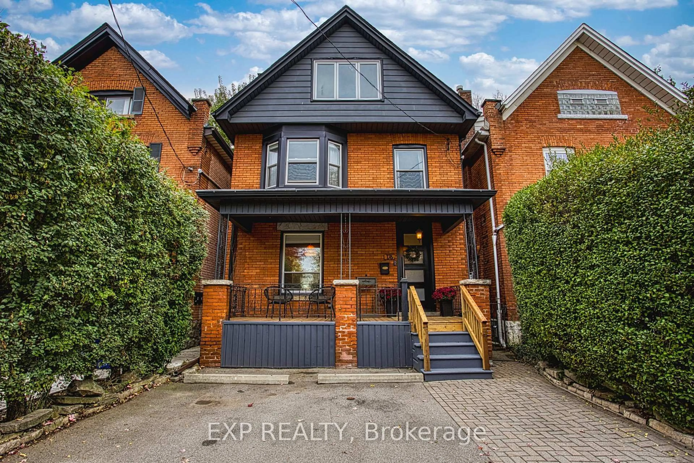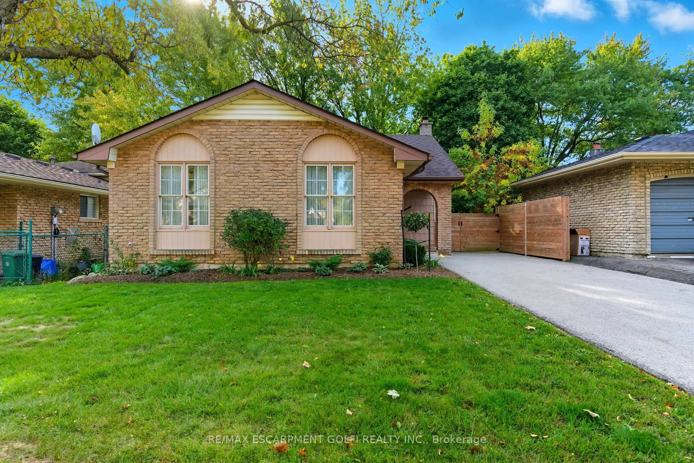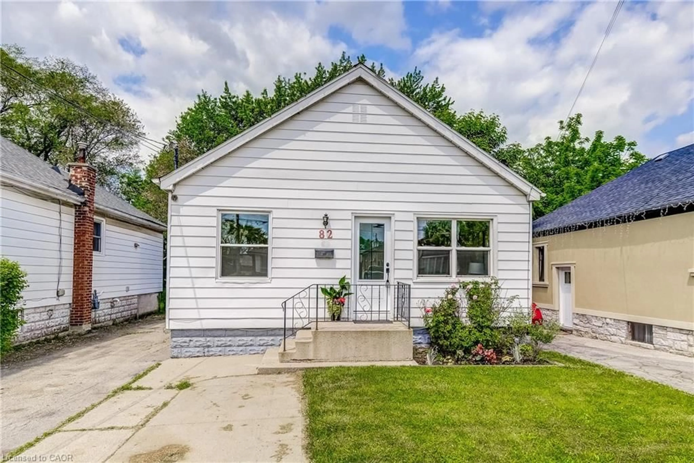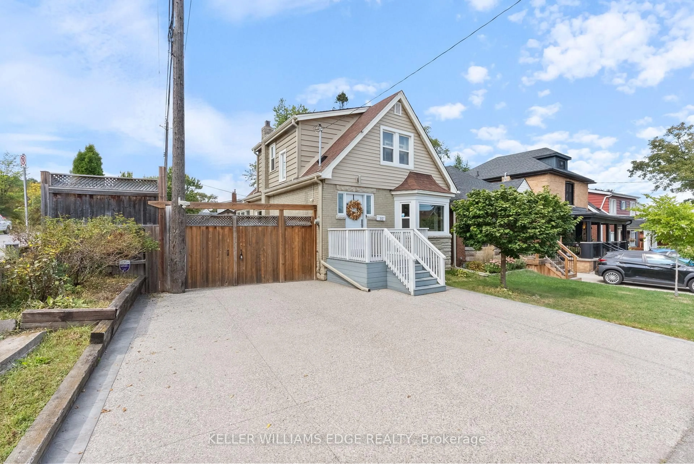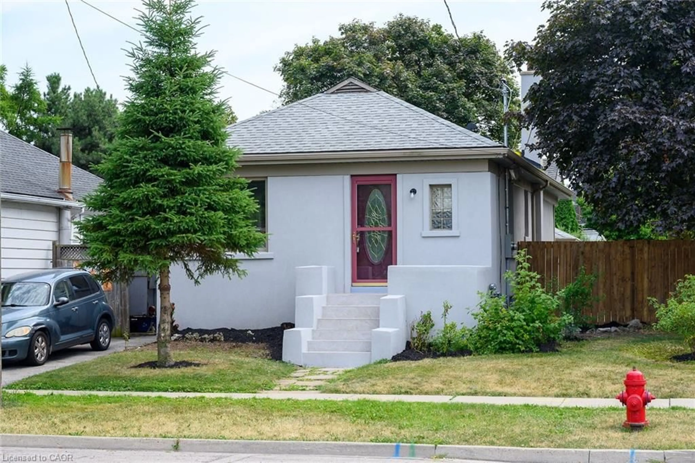1.5-storey home offering flexibility and incredible value in a convenient Central Mountain location. Whether you're a first-time buyer looking to get into the market, a savvy investor searching for income potential or a family needing space for multi-generational living, this home delivers. As you enter, you'll be surprised by how spacious it feels - the layout flows easily, offering comfort and potential at every turn. The kitchen truly is the heart of the home, offering plenty of cabinetry, great counter space, and a pantry closet that makes meal prep and storage a breeze. The main floor also features a versatile bedroom - ideal for guests, an office, or aging-in-place living. Upstairs, you'll find two cozy bedrooms, and the basement adds a major bonus: a separate walk-up entrance makes it perfect for an in-law suite or potential for a rental space. Outside, the backyard feels private and peaceful, with mature trees bordering the yard and a covered back porch where you can enjoy your morning coffee or unwind at the end of the day. There's plenty of parking, a detached garage with hydro and a large side shed for extra storage. Key updates include windows and doors (2017), shingles (2013), furnace (2009), AC (2021), tankless water heater (2022), garage (2013). Located just steps from the corner of Upper Gage and Fennell, you're close to groceries, public transit and have easy access to the LINC, Red Hill, and QEW. This home is full of possibilities!
Inclusions: Fridge, stove, dishwasher, washer, dryer (all appliances are in "as is" condition), the generator is negotiable
