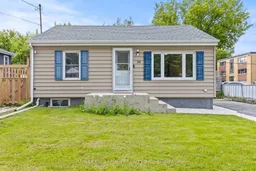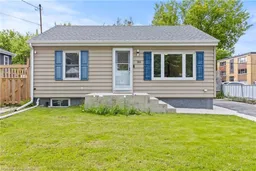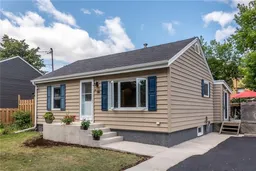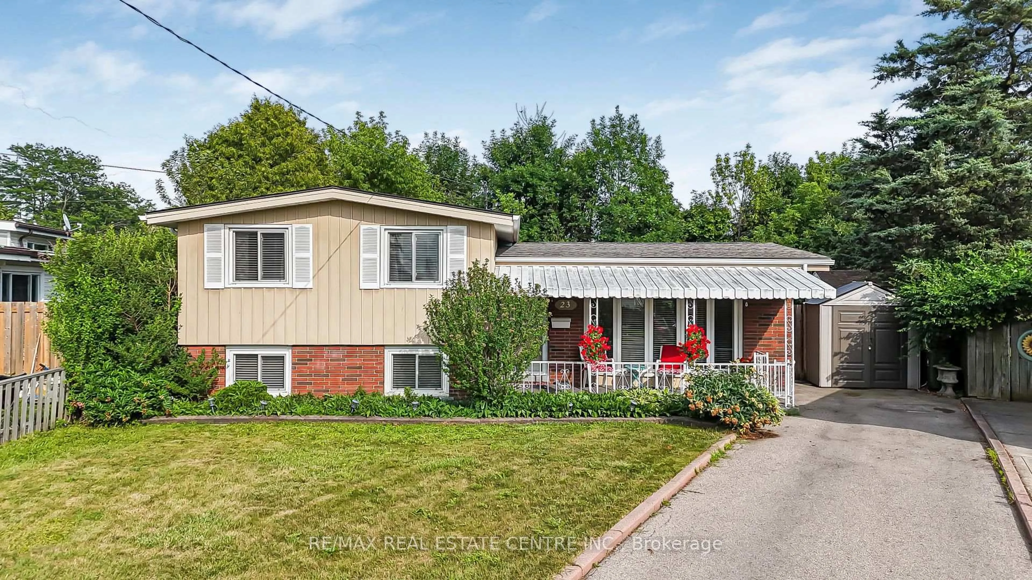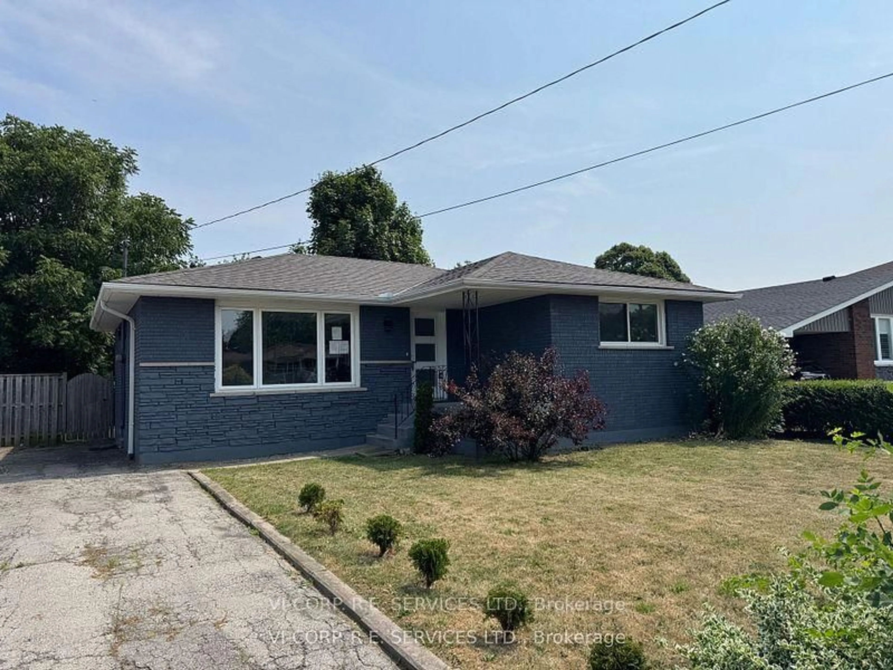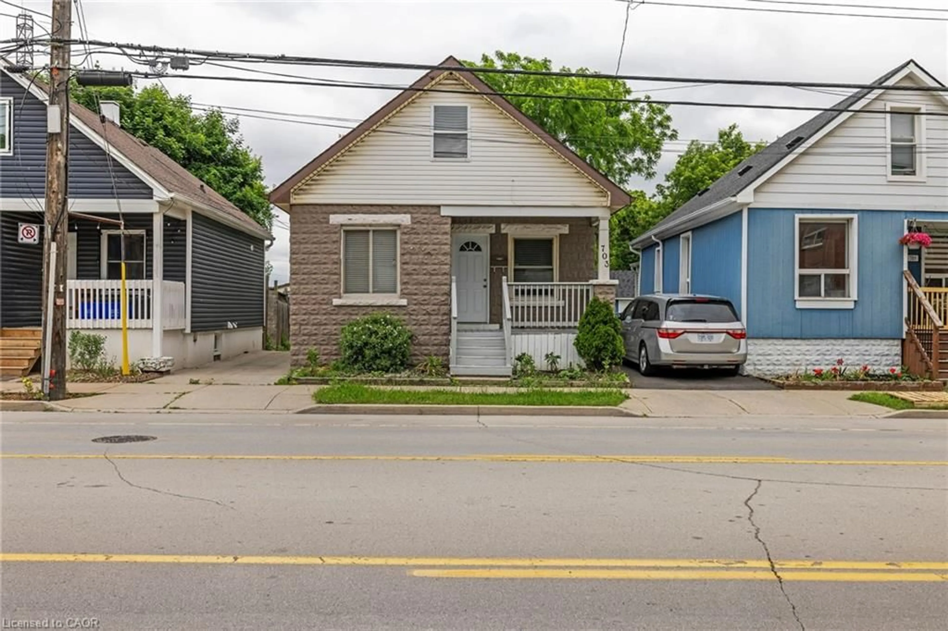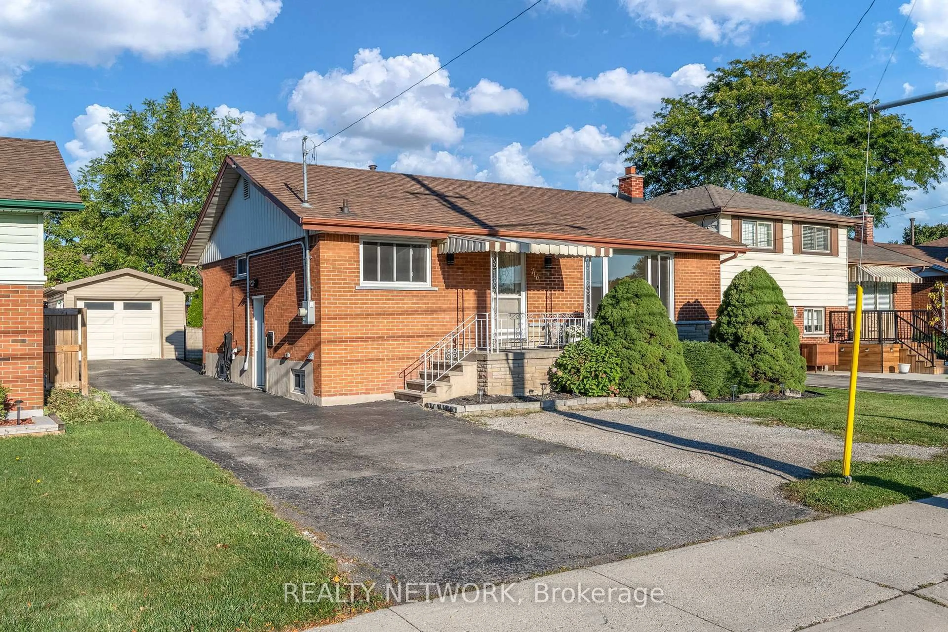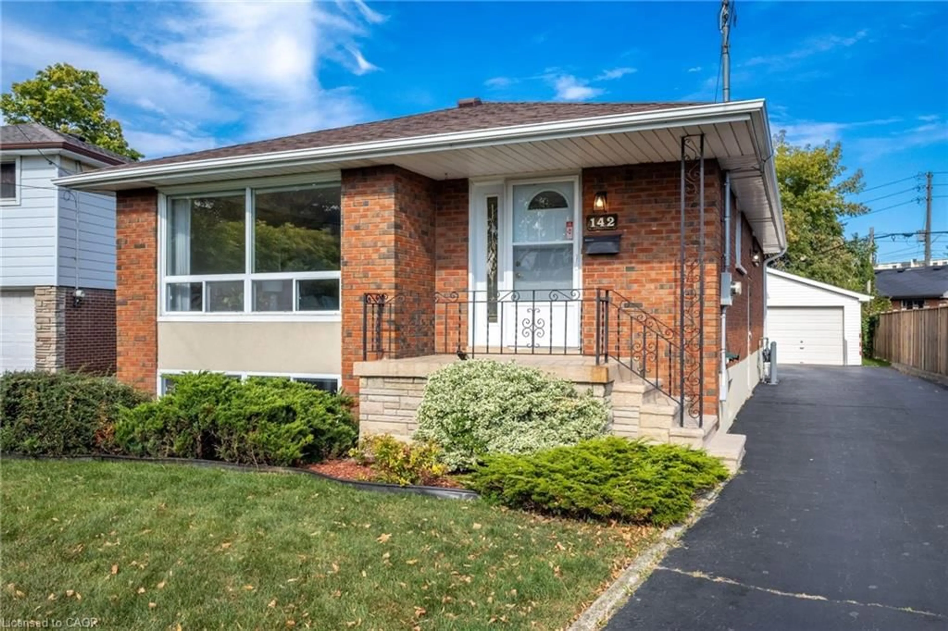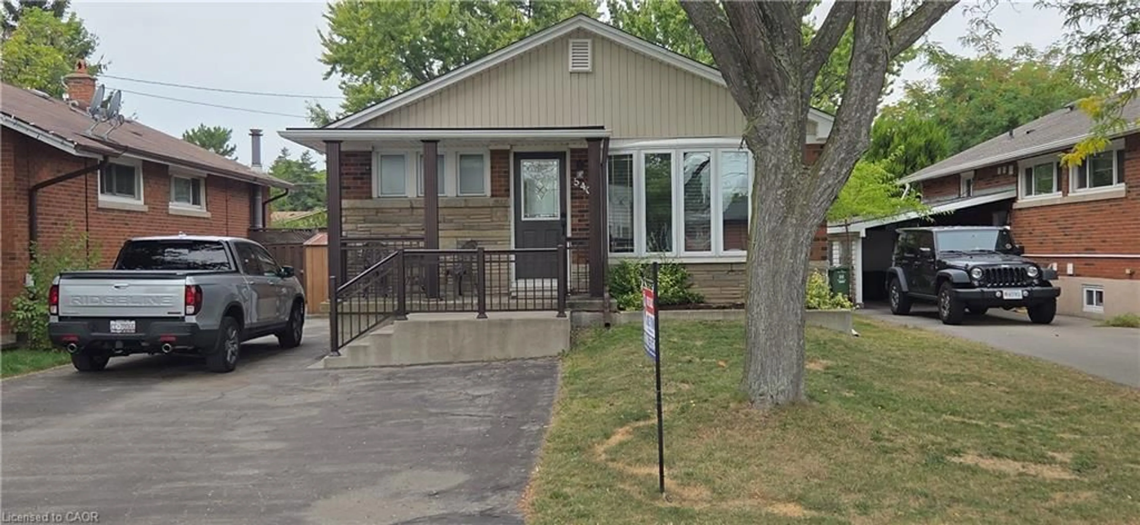Welcome Home!! This charming 2+1 bed, 1+1 bath bungalow is located in the sought after Hampton Heights neighbourhood of East Hamilton Mountain and has been updated in the latest style and meticulously maintained. Enter through the front door your greeted with a fresh and vibrant aesthetic accompanied with tons of natural light and a fully carpet free environment. The cozy family room is inviting and elegant while the crisp white kitchen, stainless steel appliances, and quarts countertops makes cooking a dream. Down the hall youll find two good sized bedrooms and a newly renovated bathroom. Descend to the basement and youll experience a newly renovated open concept recreation/media room with yoga/exercise space as well as a private office, powder room, and laundry room. Step outside and enjoy the fully fenced, large backyard ideal for kids, pets, gardening, or hosting summer gatherings. Conveniently located close to public transit, shopping, schools, and highway access. Wont last long!! Updates include - New Roof (2023), Furnace and Heat Pump (2023), Attic Insulation (2023), Tankless W/T (2023), Basement Water Proofing w/Sump (2022), Full basement renovation from the studs (2022), Updated main floor (2024).
Inclusions: Stove, refrigerator, range hood, dishwasher, washer/dryer
