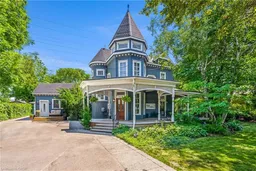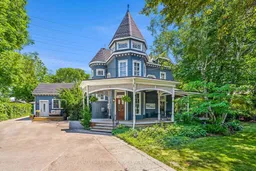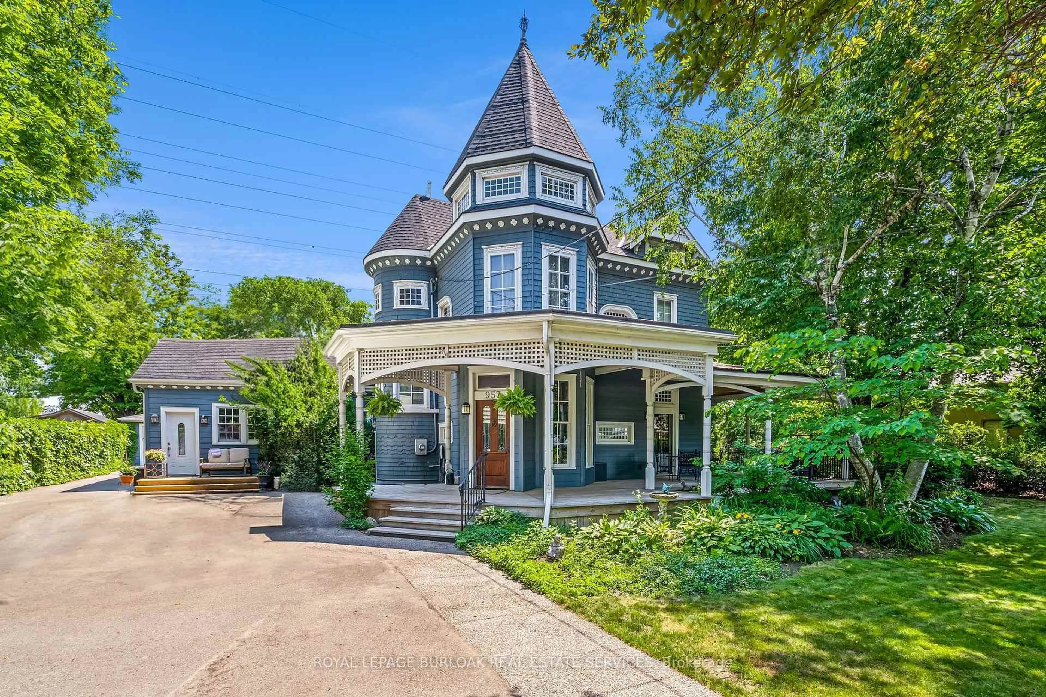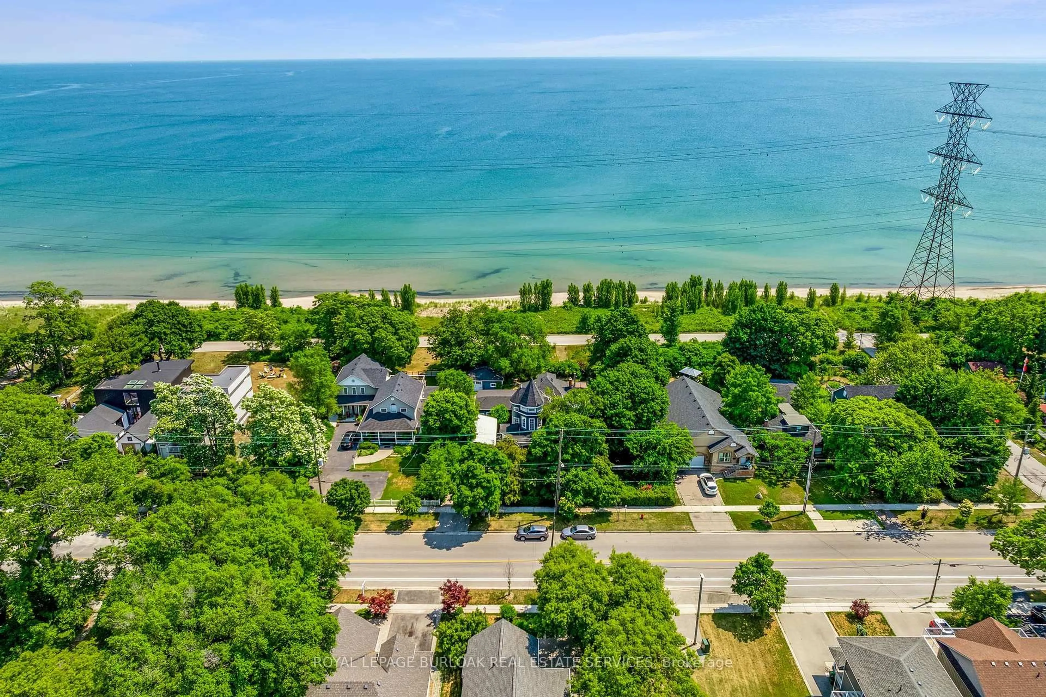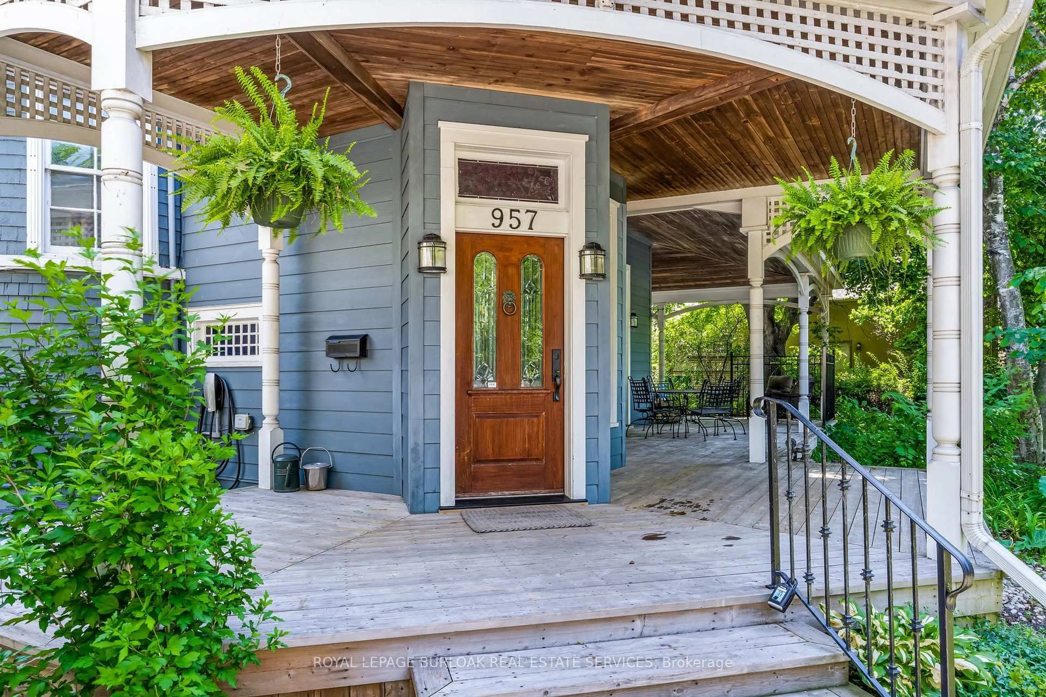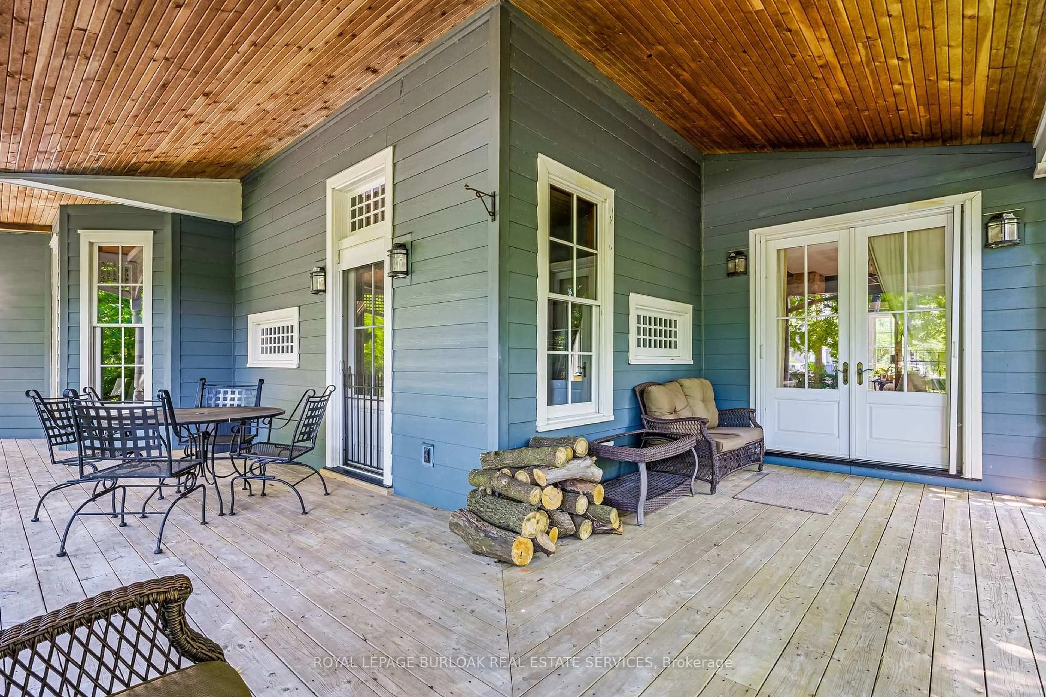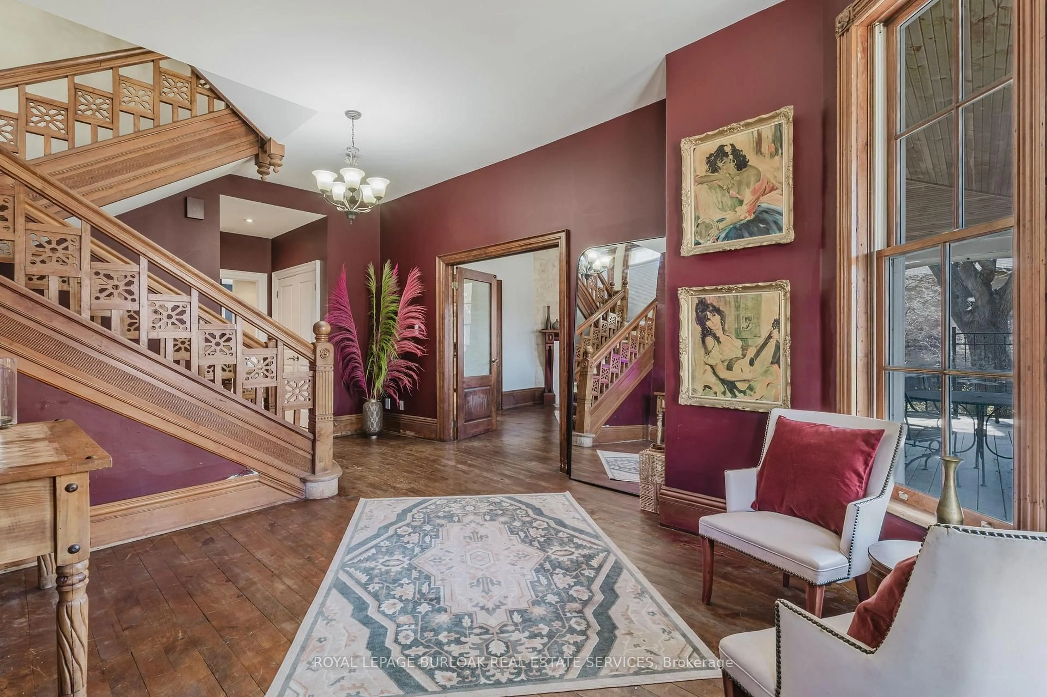957 Beach Blvd, Hamilton, Ontario L8H 6Z7
Contact us about this property
Highlights
Estimated valueThis is the price Wahi expects this property to sell for.
The calculation is powered by our Instant Home Value Estimate, which uses current market and property price trends to estimate your home’s value with a 90% accuracy rate.Not available
Price/Sqft$607/sqft
Monthly cost
Open Calculator
Description
Welcome to an extraordinary waterfront property on prestigious Beach Boulevard in Hamilton! With 104 feet of frontage, this designated historic gem offers breathtaking, unobstructed lake views-a rare find in this coveted location. The main residence seamlessly blends historic charm with modern upgrades, featuring 4 bedrooms, 2.5 bathrooms, and a spacious layout. Stained glass windows, a wood-burning masonry heater fireplace w/ pizza oven at the heart of the home, and multiple living areas-including a living room, family room, and dining room-create a warm and inviting atmosphere. A major addition in 2008 expanded the space while maintaining its timeless character. Step outside to incredible outdoor living spaces-a wrap-around porch along the front of the house, a deck spanning the entire rear, and a massive second-floor balcony with a hot tub, all designed to take full advantage of the stunning lake views. The property also includes a separate in-law suite with 1 bedroom, 1 bathroom, kitchen, vaulted ceilings, and a cozy gas fireplace, offering an ideal space for guests, family or rental potential. Plenty of parking as well as a detached 2 car garage. This is truly a rare chance to own a piece of history in a prime lakeside setting.
Property Details
Interior
Features
Main Floor
Br
2.66 x 4.13Foyer
3.68 x 5.93Bathroom
1.57 x 1.973 Pc Bath
Kitchen
3.0 x 3.39Exterior
Features
Parking
Garage spaces 2
Garage type Detached
Other parking spaces 7
Total parking spaces 9
Property History
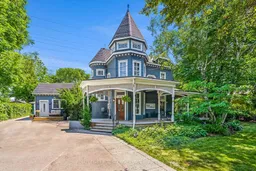 40
40