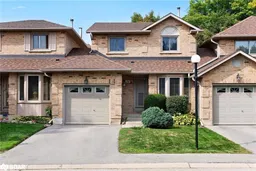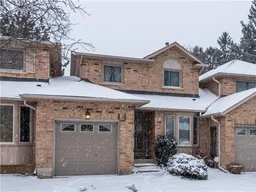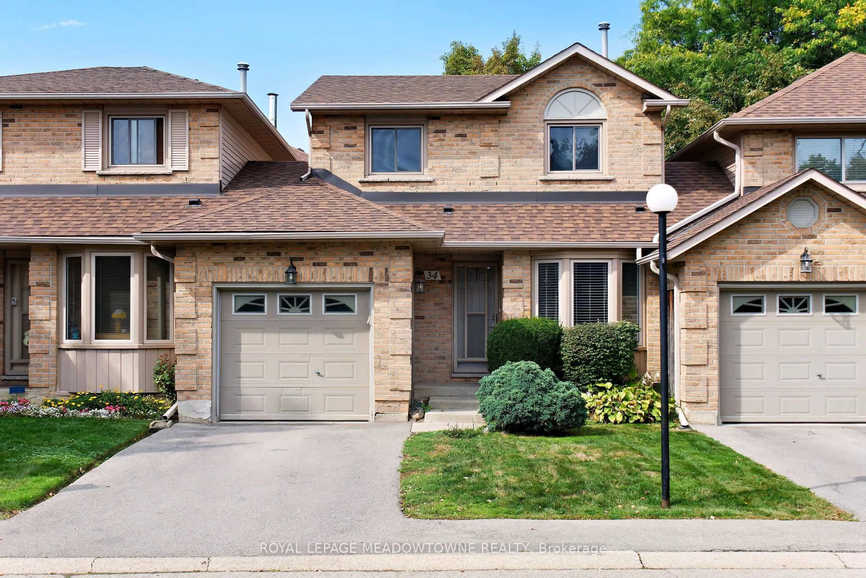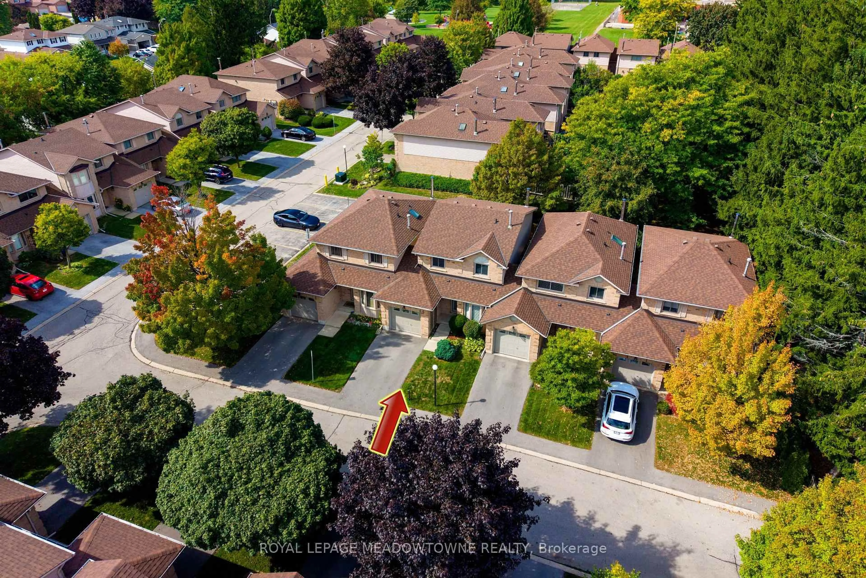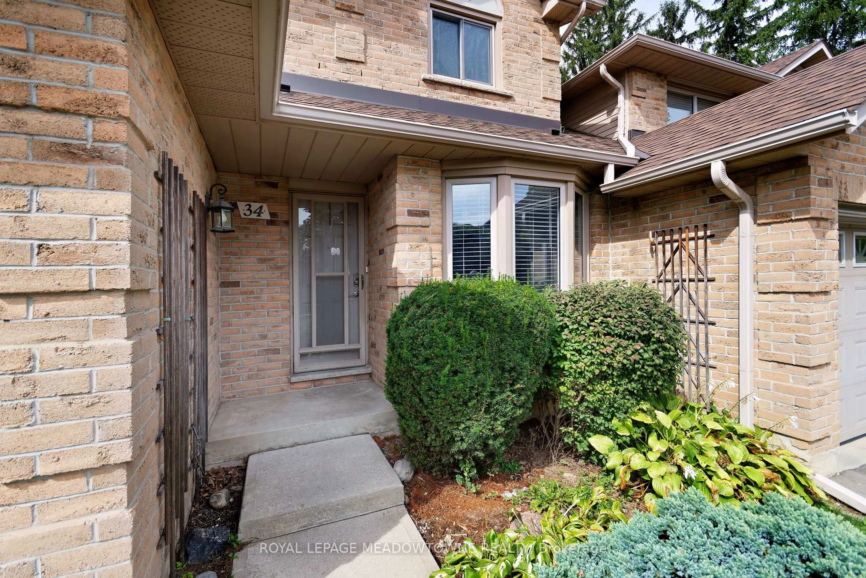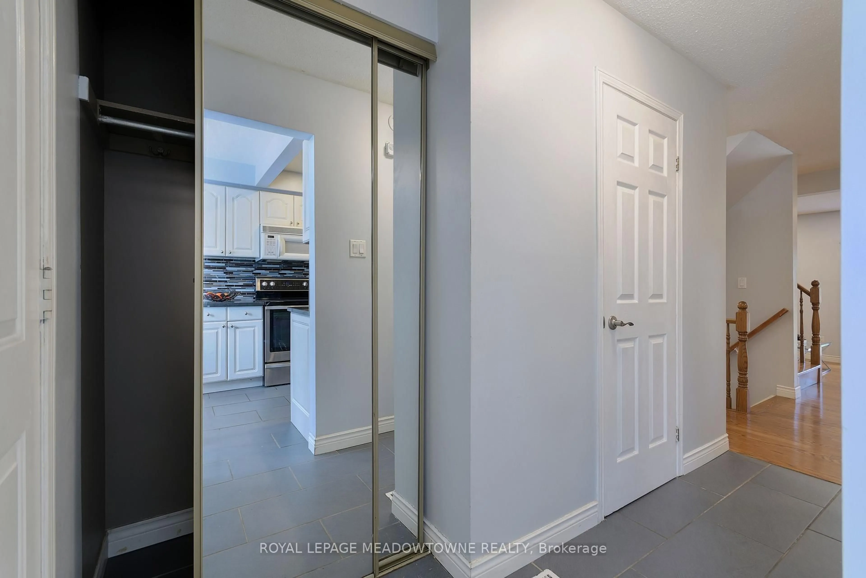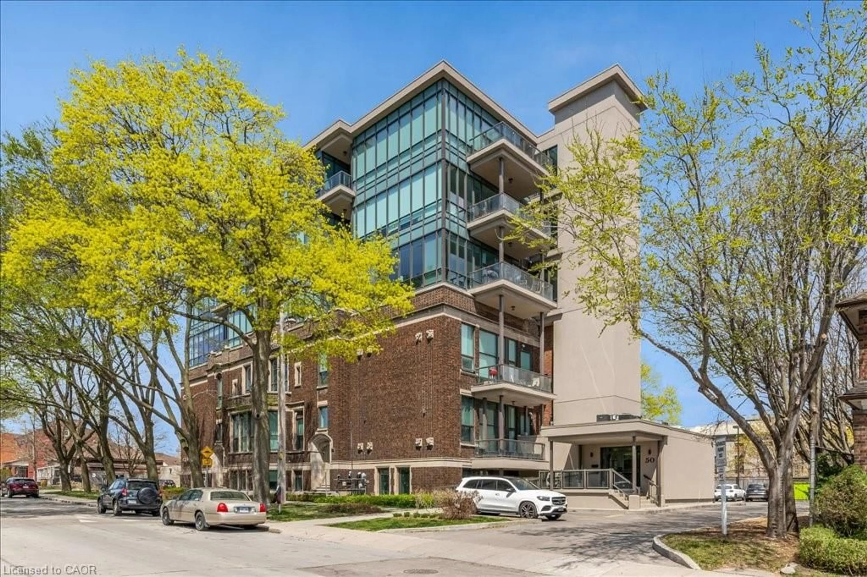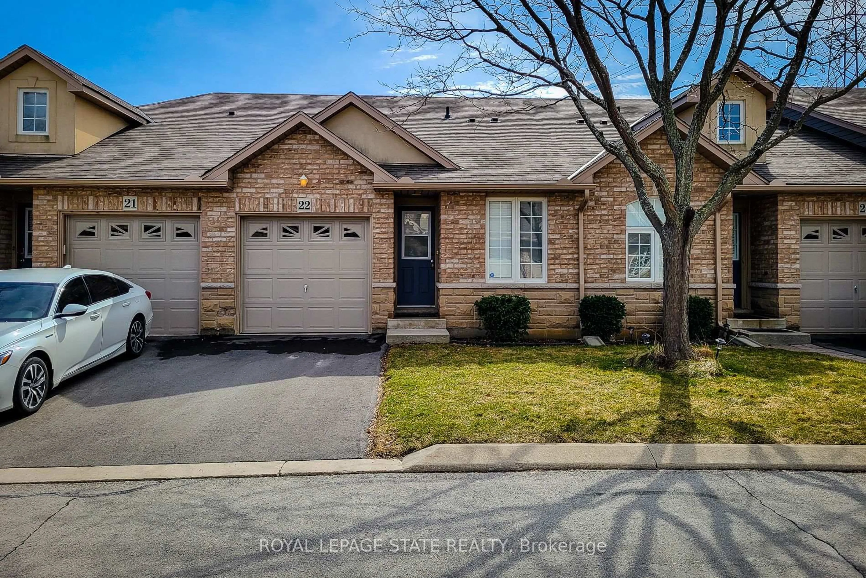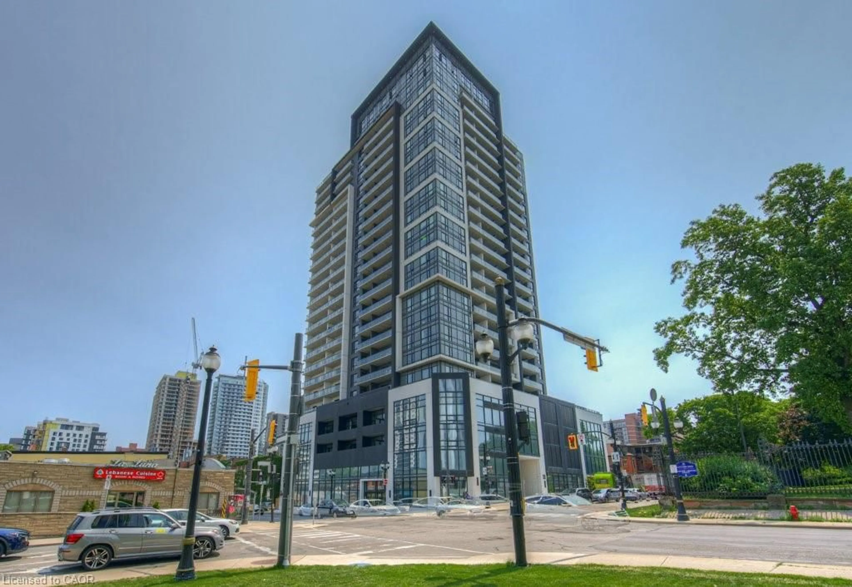800 Upper Paradise Rd #34, Hamilton, Ontario L9C 7L2
Contact us about this property
Highlights
Estimated valueThis is the price Wahi expects this property to sell for.
The calculation is powered by our Instant Home Value Estimate, which uses current market and property price trends to estimate your home’s value with a 90% accuracy rate.Not available
Price/Sqft$464/sqft
Monthly cost
Open Calculator
Description
Welcome to 800 Upper Paradise Road, Unit 34, nestled in Hamilton's desirable West Mountain community! This well-maintained 2-storey townhome is perfect for families, downsizers, or investors, offering comfort, convenience, and thoughtful updates throughout. Featuring 3 spacious bedrooms, 3 bathrooms, and a single-car garage with access from inside the home. A second parking space on the private driveway is the cherry on top! This home combines functionality with style. Step into your private backyard from the sunken living room, or enjoy the green views by accessing the yard from the gate which allows you to enjoy the common space or ease for guests walking over from the visitor's parking. This yard offers 425sqft of outdoor space, Ideal for relaxing or entertaining. Inside you have a carpet-free home enhanced with pot lights and upgraded light fixtures, creating a warm and inviting atmosphere. Located just steps from schools, shopping, and public transit, and only minutes to local restaurants and major highways, this townhome offers the perfect balance of lifestyle and accessibility. Don't miss your chance to call this home yours!
Property Details
Interior
Features
2nd Floor
Primary
5.11 x 3.39hardwood floor / Large Closet / Large Window
2nd Br
3.44 x 3.15hardwood floor / Closet / Window
3rd Br
2.91 x 2.75hardwood floor / Closet / Window
Exterior
Parking
Garage spaces 1
Garage type Attached
Other parking spaces 1
Total parking spaces 2
Condo Details
Inclusions
Property History
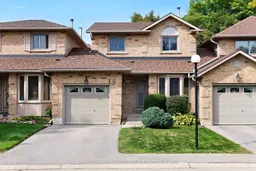 50
50