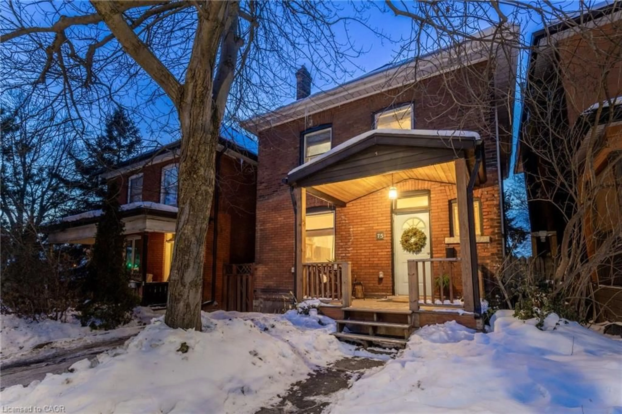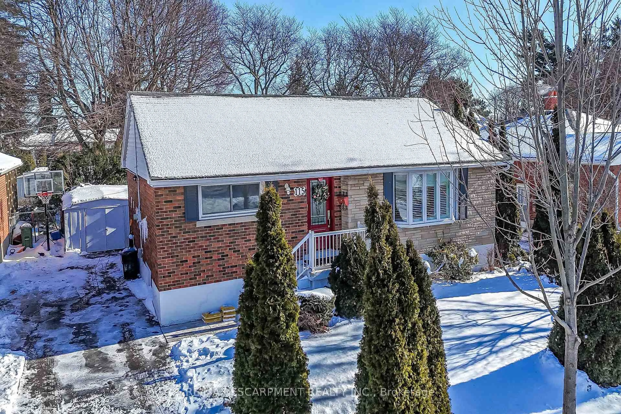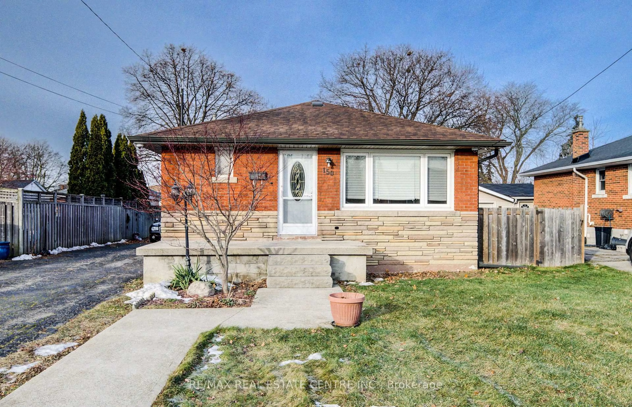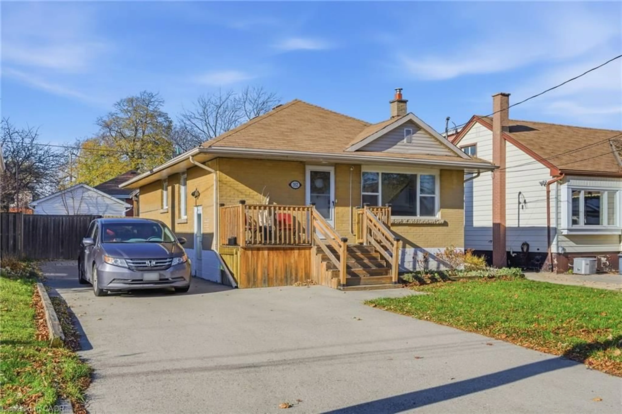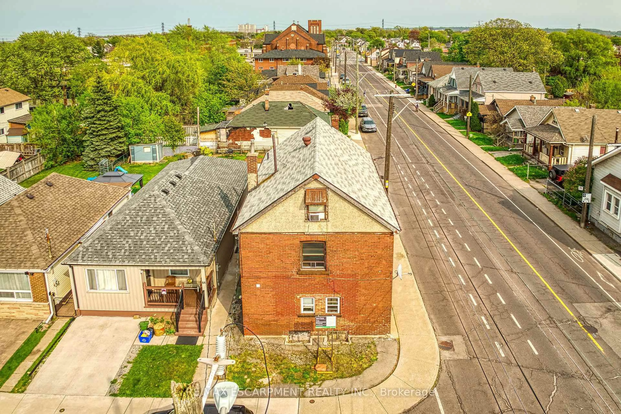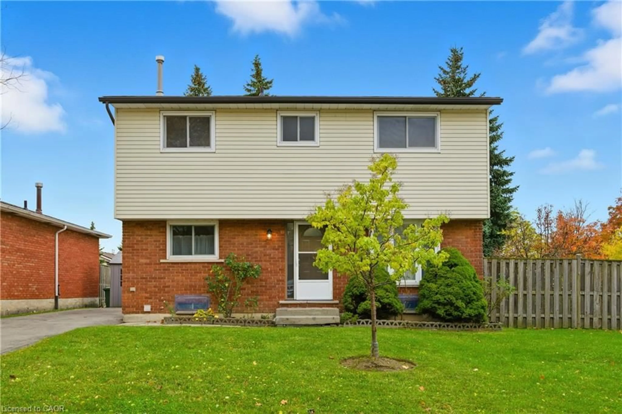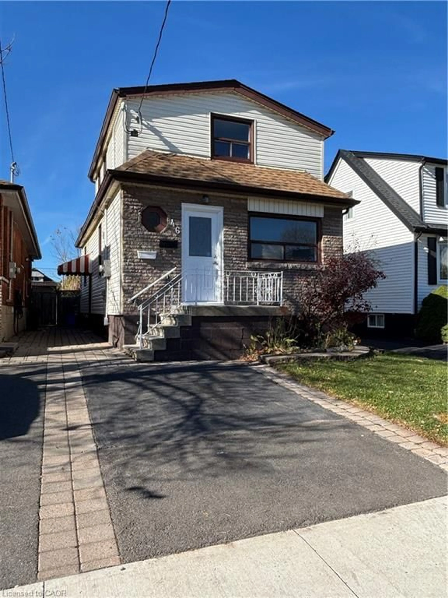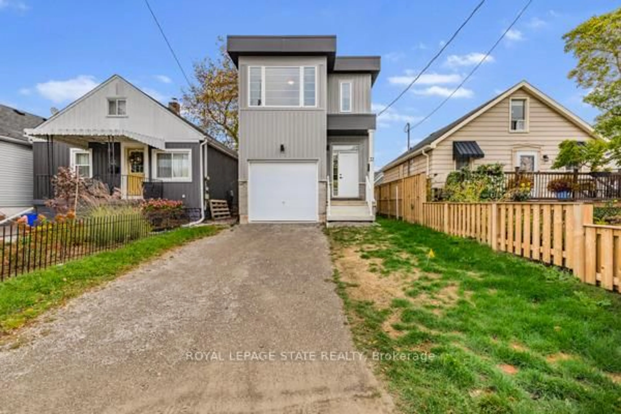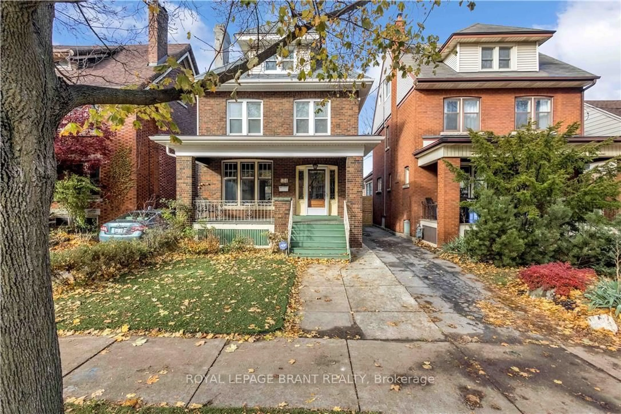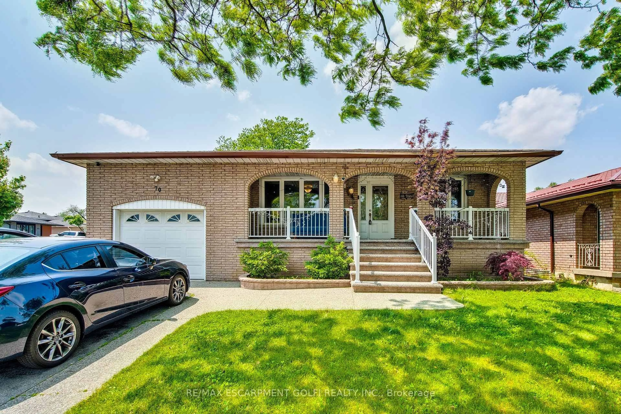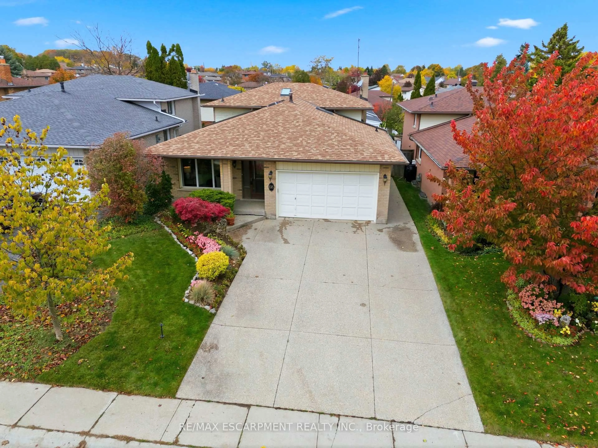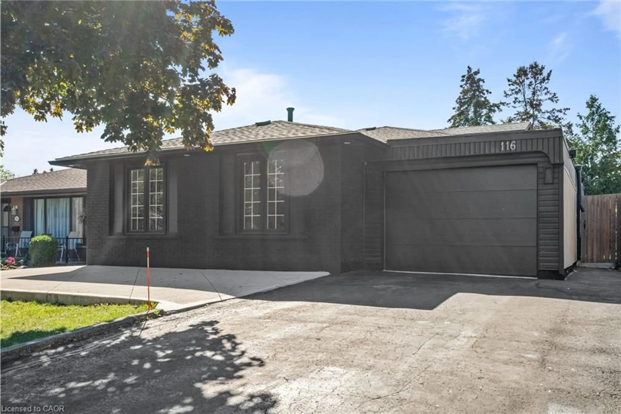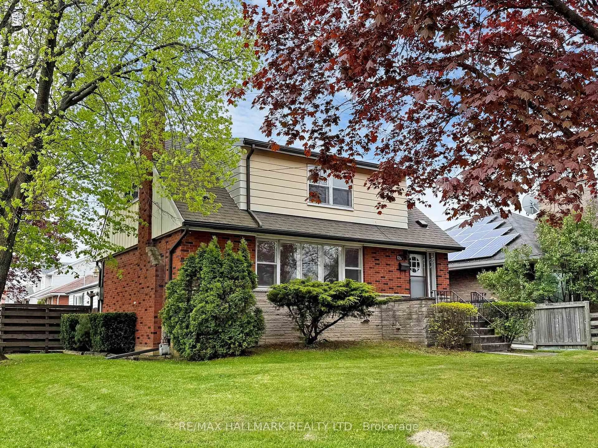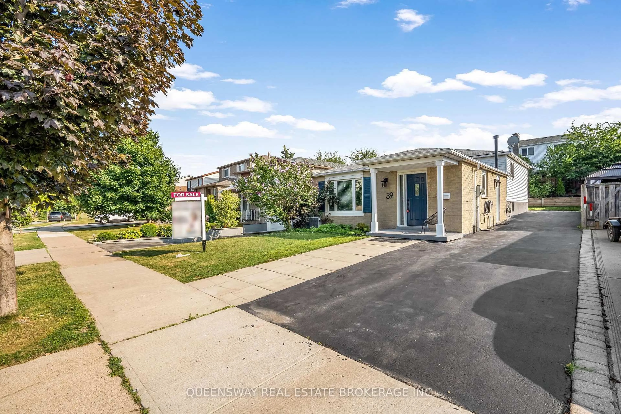Welcome Home to Spacious & Bright 3 Bedroom 2 Full Bath Detacked Link House with a Living & Family Room space & a finished Basement. Parking For 3 Cars (with 1 Car Garage & 2 Car Driveway). Upon entering the home, you will immediately be greeted by Living Room with a huge window for ample natural lighting and an adjoining separate Dinning Room that provide an ideal space for hosting all your Family gatherings. With 3 generously sized bedrooms & 2 full baths and a spacious Family Room with Fireplace. A finished basement adds a large rec room along with a Cold Room. Fully fenced Backyard with ample green space & mature trees. This is situated in a quiet family neighbourhood within walking distance of Gordon Price Elementary, St. Thomas Moore Secondary School, St Vincent De Paul Catholic School, shops and restaurants at Upper Paradise & Stone Church, Conveniently located close to the Lincoln Parkway & Hwy 403 and a 5-minute drive to every big-box amenity on Golf Links (such as Costco, Sobey's, Shoppers, HomeDepot, Cinema &much more). You'll be Just a Short Stroll Away from Plenty of Shopping and Dining Options. Don't miss your chance to own this incredible home!
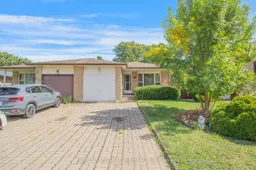 44
44

