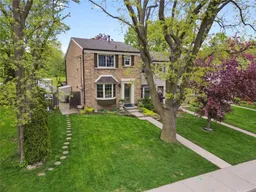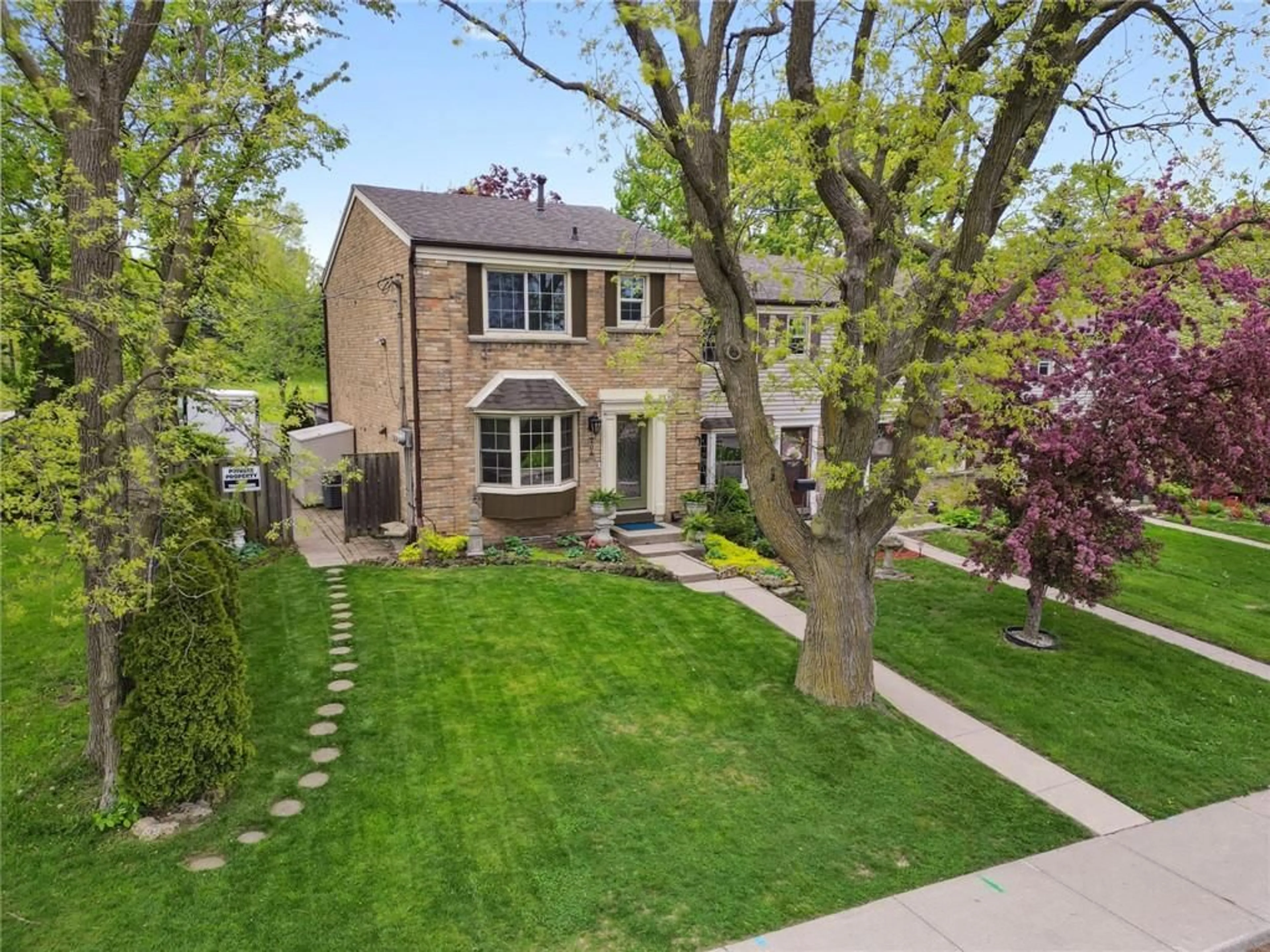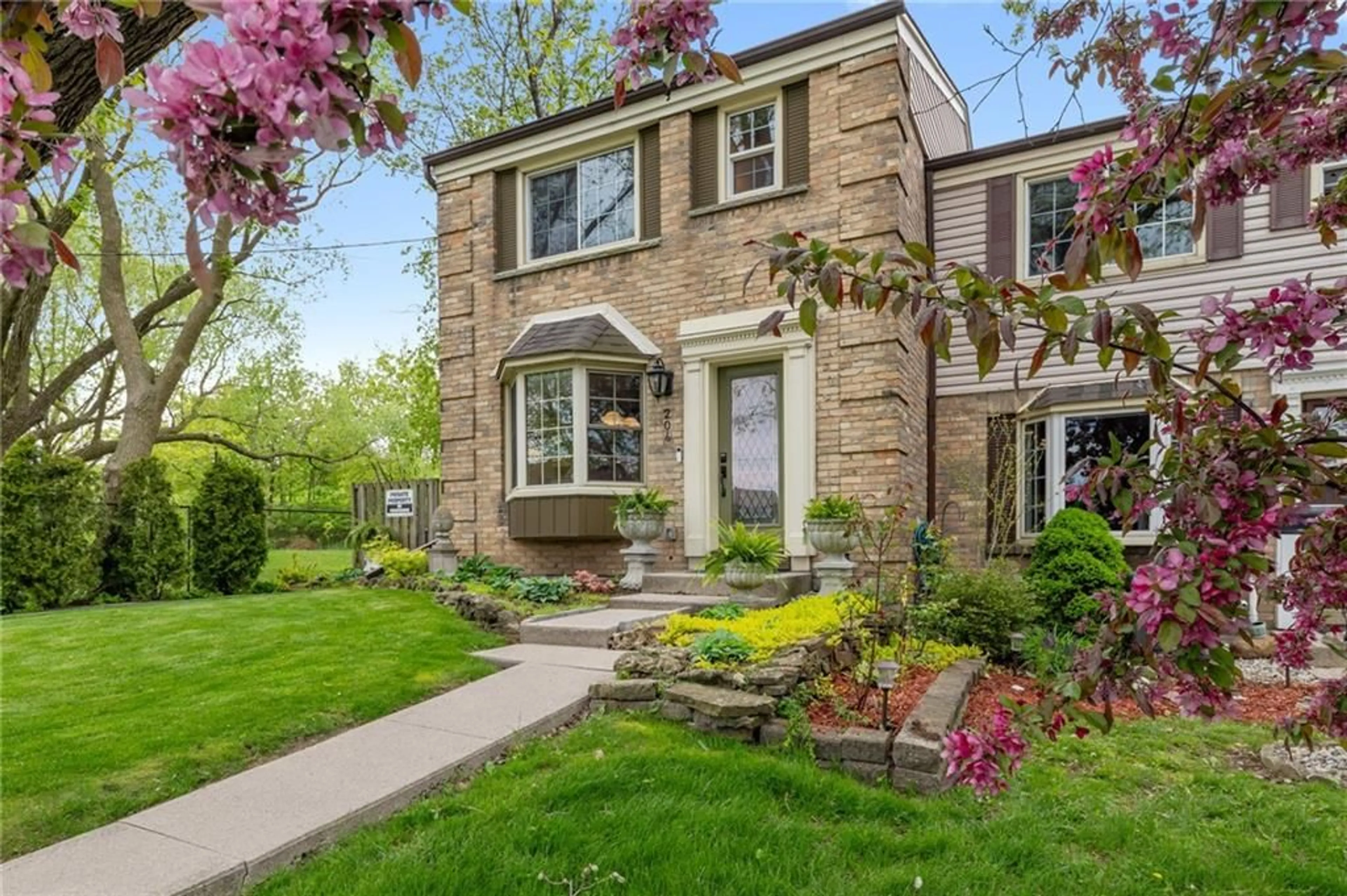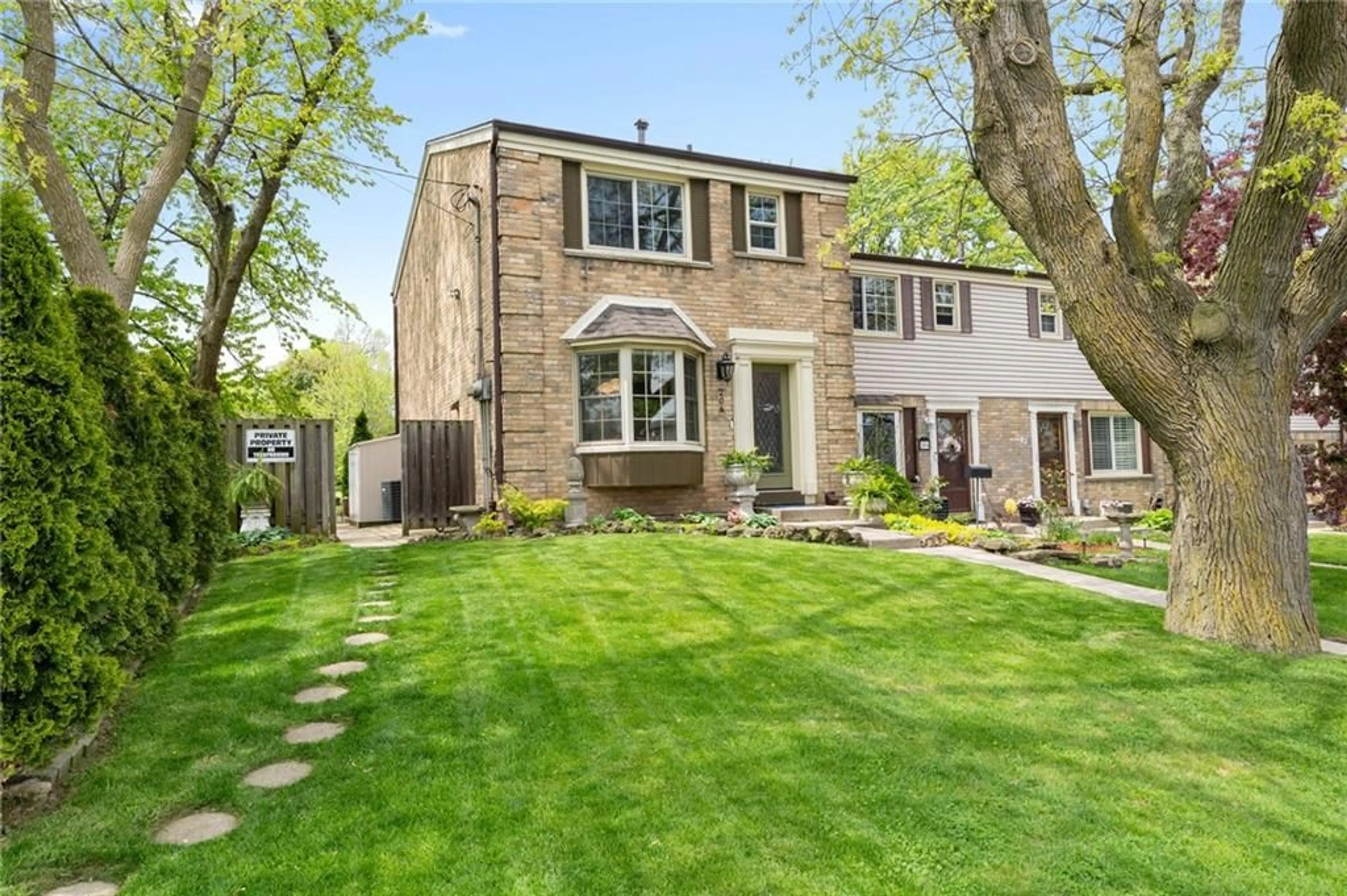206 RIDGE St, Hamilton, Ontario L9A 2X7
Contact us about this property
Highlights
Estimated ValueThis is the price Wahi expects this property to sell for.
The calculation is powered by our Instant Home Value Estimate, which uses current market and property price trends to estimate your home’s value with a 90% accuracy rate.$605,000*
Price/Sqft$562/sqft
Days On Market42 days
Est. Mortgage$2,898/mth
Maintenance fees$305/mth
Tax Amount (2023)$3,143/yr
Description
Welcome to 206 Ridge St on the desired central Hamilton Mountain! This executive-style end unit townhouse in a rarely offered condominium association will absolutely dazzle you upon entry. You will be greeted by all the striking upgrades including a chef's-style kitchen with a built-in fridge and freezer combination, gas range stove, and a custom built-in coffee bar including credenza-style cupboards with a touch activated lighting system. The bay window in the kitchen provides the perfect light that flows beautifully into the main living and dining area which are thoughtfully designed with a sophisticated neutral palette including the luxury vinyl flooring, baseboards, crown molding, and storage/entertainment area. Walk out to the backyard that has tons of room for an outdoor living room and entertaining space. On the second level, you will find 3 bedrooms and a full 4-piece bathroom. Head downstairs to the fully finished basement which features a bonus bedroom and a flexible room currently being used as an office. There is another full 4-piece bathroom in the basement, large laundry room with custom built-in closets, and enclosed utility area with a tankless water heater. This home sits adjacent to an expansive city-maintained park with a walking path that brings you directly to Upper James. With great schools, low condo fees, proximity to amenities and highway access, ease of living, and the beauty of this mature neighbourhood, the question is... What are you waiting for?
Property Details
Interior
Features
2 Floor
Living Room
17 x 11Living Room
17 x 11Dining Room
14 x 12Dining Room
14 x 12Exterior
Parking
Garage spaces -
Garage type -
Total parking spaces 1
Property History
 37
37Get an average of $10K cashback when you buy your home with Wahi MyBuy

Our top-notch virtual service means you get cash back into your pocket after close.
- Remote REALTOR®, support through the process
- A Tour Assistant will show you properties
- Our pricing desk recommends an offer price to win the bid without overpaying


