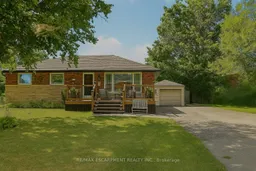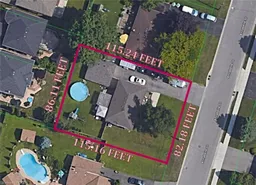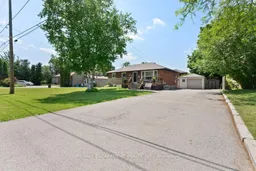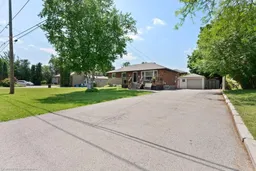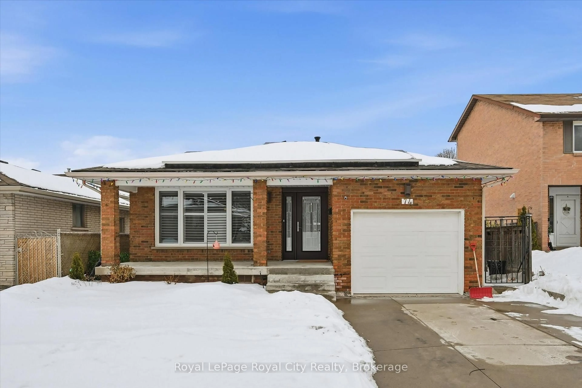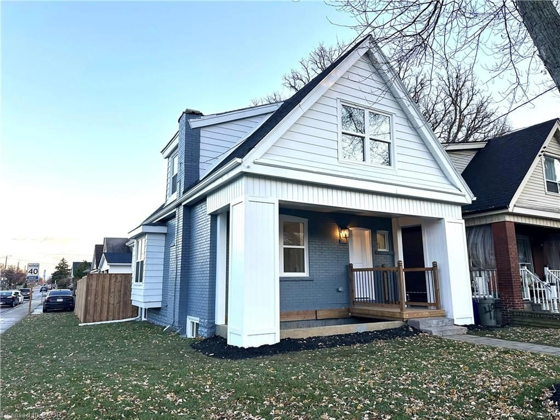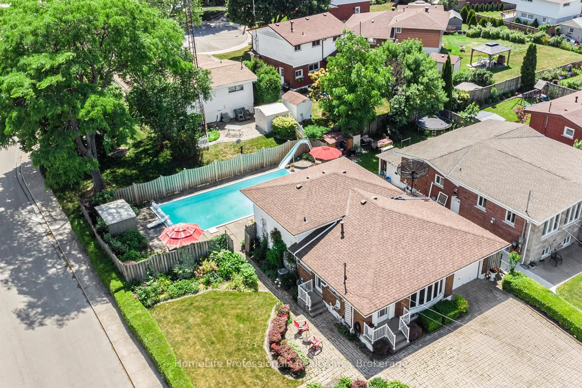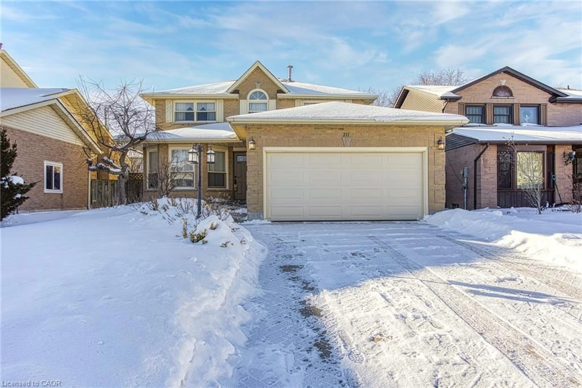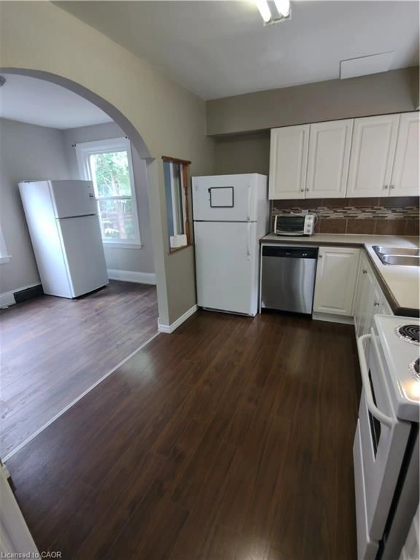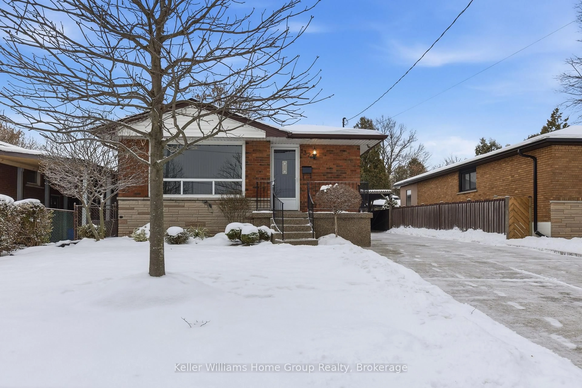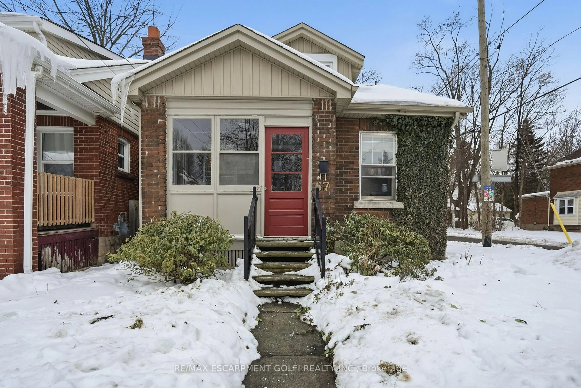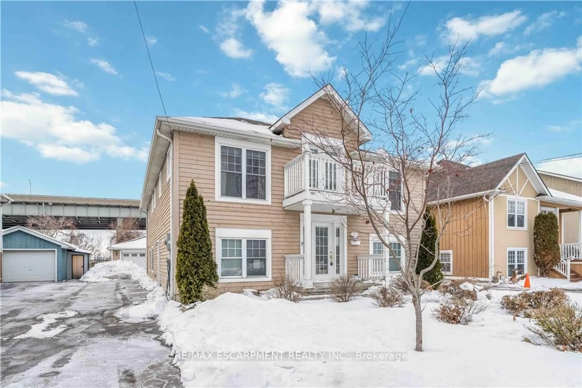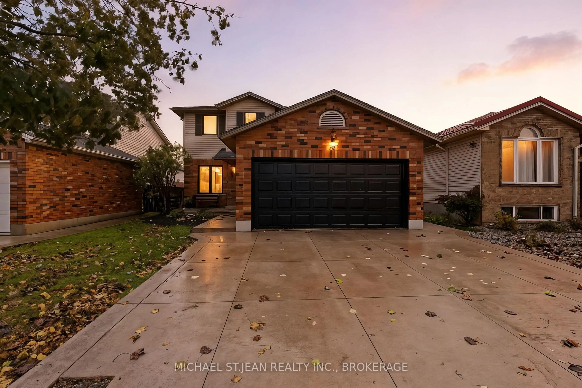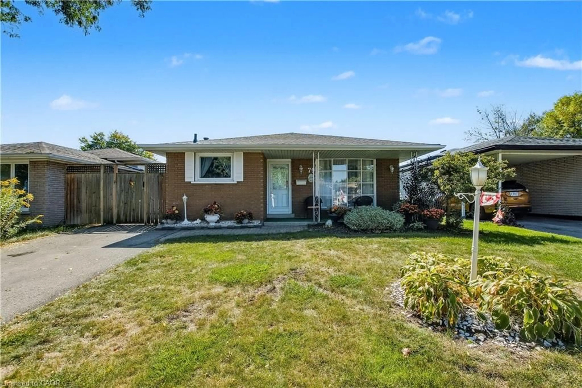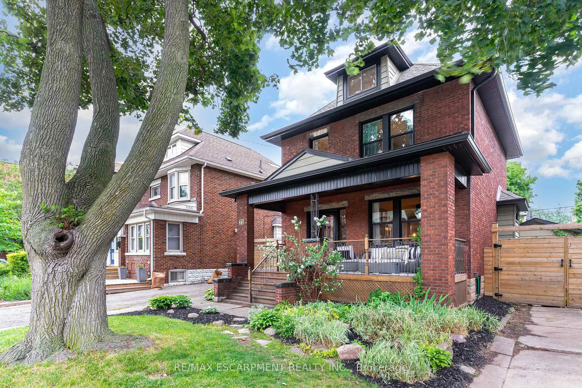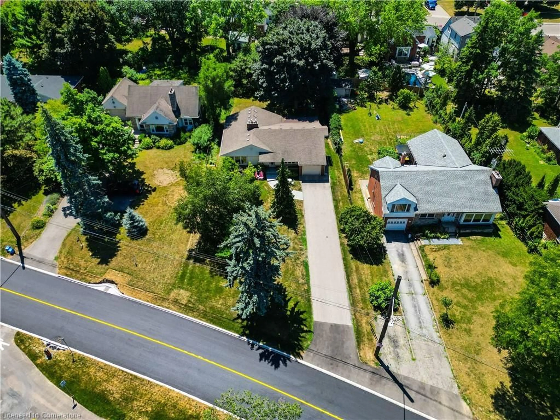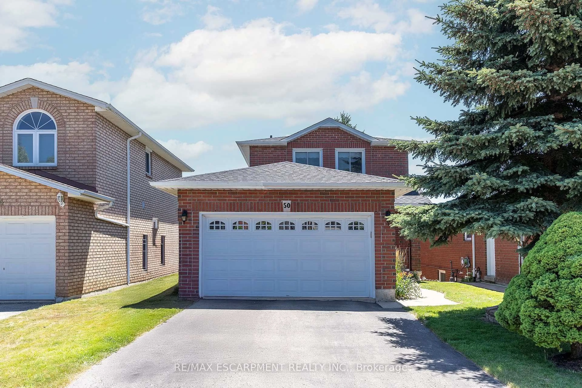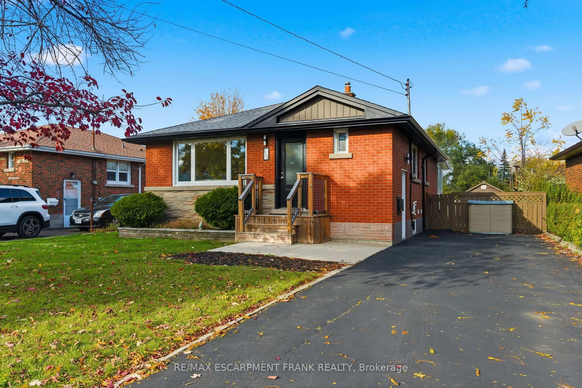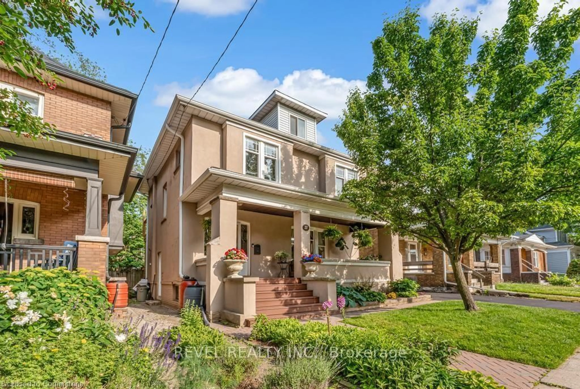The Ultimate West Mountain Home!. A Rare Find! Welcome to this immaculate 3+1 bedroom all-brick bungalow nestled on a HUGE 82' x 115' lot at the end of a quiet cul-de-sac in one of West Mountains most desirable neighbourhoods. This home perfectly blends space, style, and functionality, making it an ideal choice for families, investors, or those seeking multigenerational living. Step inside to a bright, open layout featuring pot lights throughout and tasteful finishes that create a warm and inviting atmosphere. The main level boasts a spacious eat-in kitchen with a large pantry and stainless steel appliances, perfect for cooking and entertaining. Comfort is guaranteed year-round with a New high-efficiency furnace and air conditioning. Parking is a breeze with a massive driveway that fits up to 8 cars, plus a heated 22' x 24' detached garage perfect for the handyman, hobbyist, or extra storage needs. Outdoor living shines in the huge, fully fenced backyard complete with a concrete patio and pergola, ideal for relaxing or hosting friends and family. The yard also offers ample room to add a pool, turning your backyard into a private oasis. The fully finished lower level is a standout feature, offering an eat-in kitchen with ceramic flooring, a 3-piece bathroom, a spacious family room with above-grade windows, and a generous bedroom ideal for an in-law suite, extended family, or additional rental income. Location couldn't be better, just steps to Gourley and William Connell Parks, and only minutes to the QEW, 403, public transit, malls, schools, hospitals, shopping, and more. Convenience, comfort, and versatility all wrapped into one exceptional property.
Inclusions: Fridge, Stove, Built In Microwave, Dishwasher, Washer and Dryer, 2nd Fridge in Garage and Gas Heater in Garage
