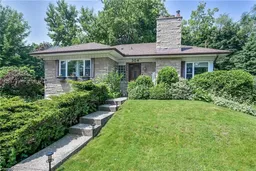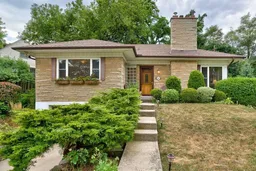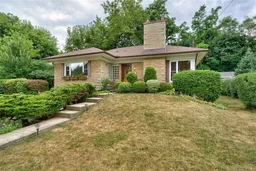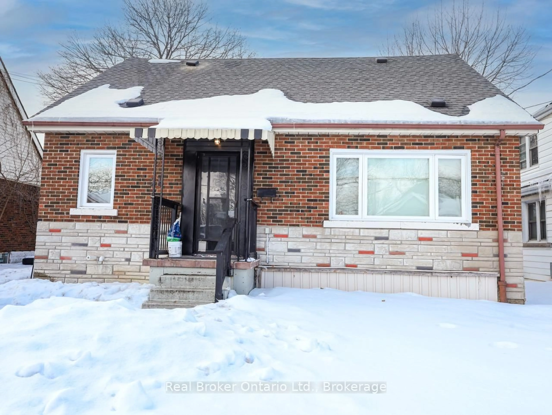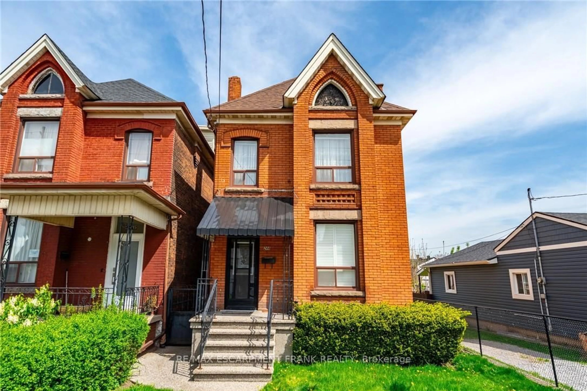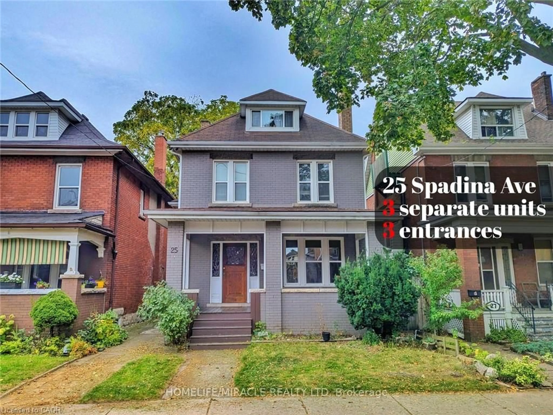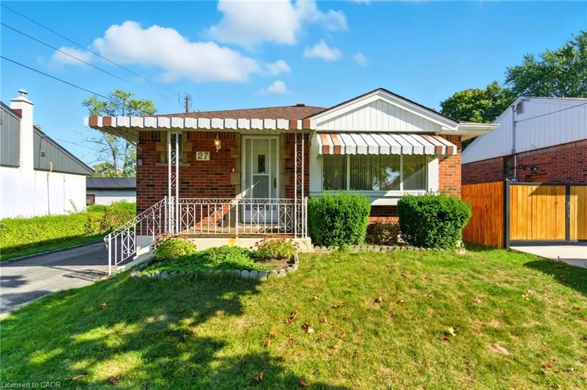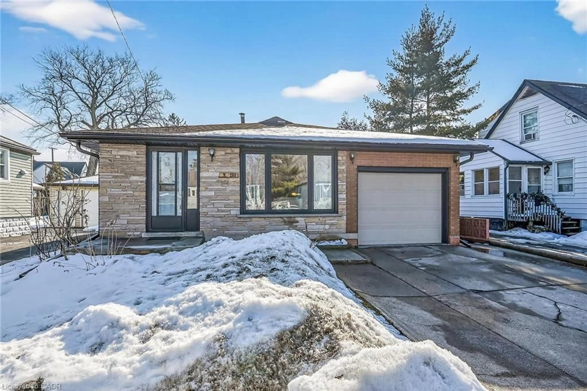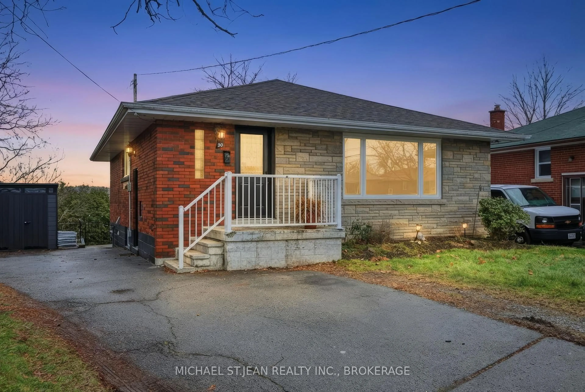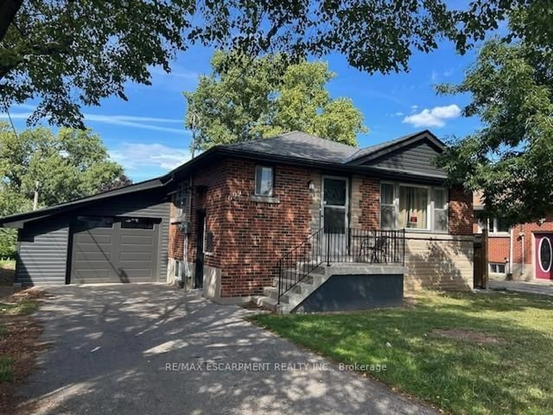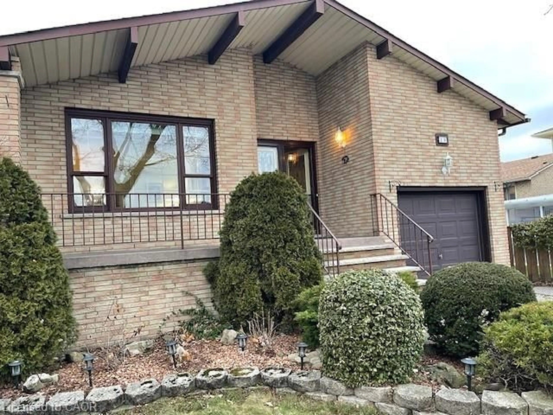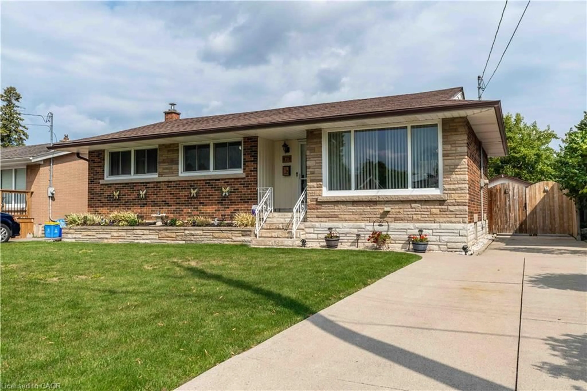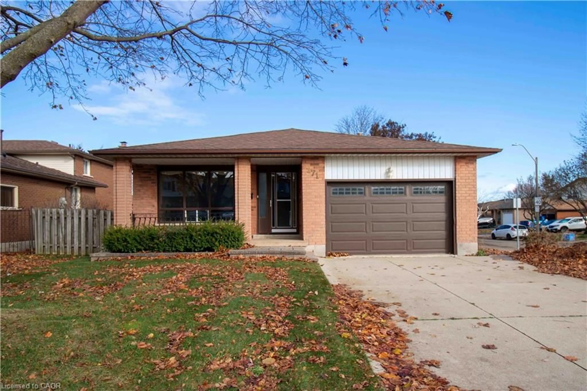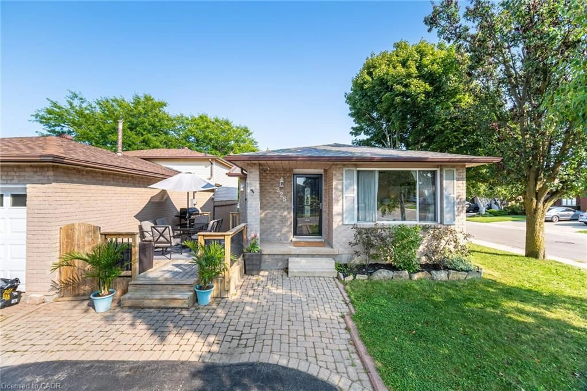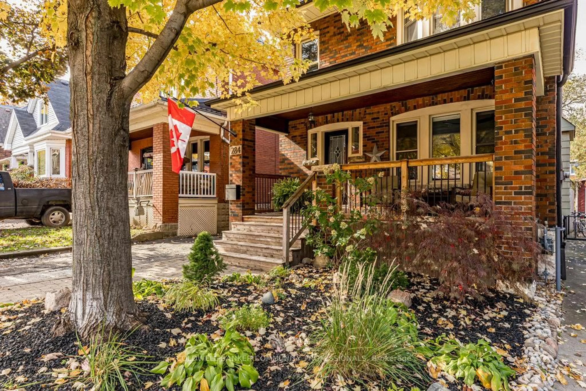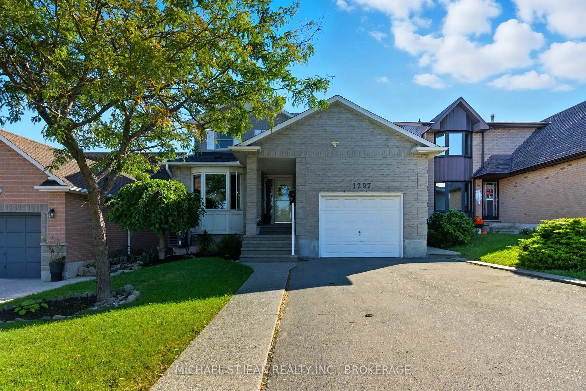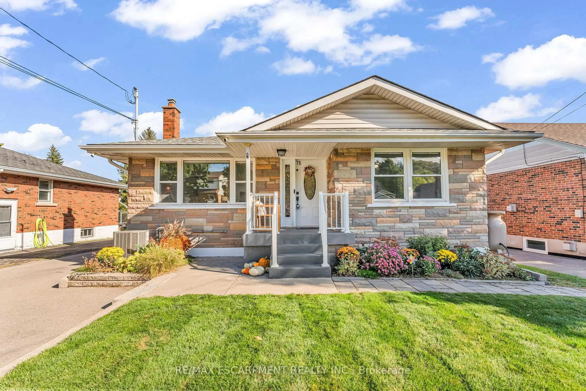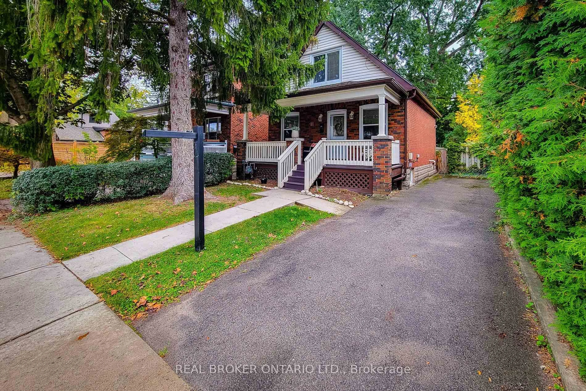Welcome to this beautifully maintained bungalow, nestled on a peaceful cul-de-sac in the sought-after Rosedale area. Backing directly onto green space, this home offers a true move-in ready experience. The main floor boasts an updated kitchen, a comfortable living room with a gas fireplace, three bedrooms, and a bathroom featuring a jetted tub. The lower level provides even more living space with a large recreation room, convenient laundry facilities, a three-piece bathroom, and a practical mudroom with direct entry from the attached garage. This home has been thoughtfully updated with a updated kitchen, updated bathroom fixtures, durable LVT flooring throughout the main level, and a new furnace and hot water heater installed in 2021. Further enhancements include lead pipe replacement, electrical panel, humidifier, updated appliances, a smart thermostat, new lighting and window coverings, and the added security of cameras and an alarm system. Step outside to enjoy the tranquility of the private backyard, complete with a two-tier deck for relaxing and admiring the beautiful gardens filled with native plants. You'll also find a custom-built large shed and a mini shed, providing ample storage. The location offers excellent convenience, with easy access to all essential amenities and quick routes to the Red Hill Parkway and the QEW.
Inclusions: Built-in Microwave,Carbon Monoxide Detector,Dishwasher,Dryer,Hot Water Tank Owned,Refrigerator,Smoke Detector,Stove,Washer,Security System-Not Monitored, Camera System Including 5 Cameras And Recorder. Tv Wall Mounts, Window Coverings And Blinds
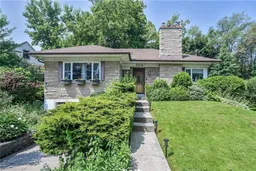 50
50