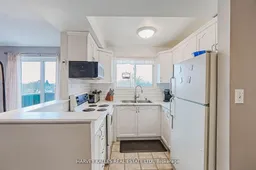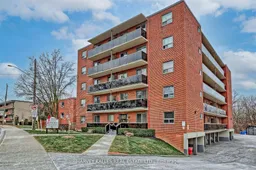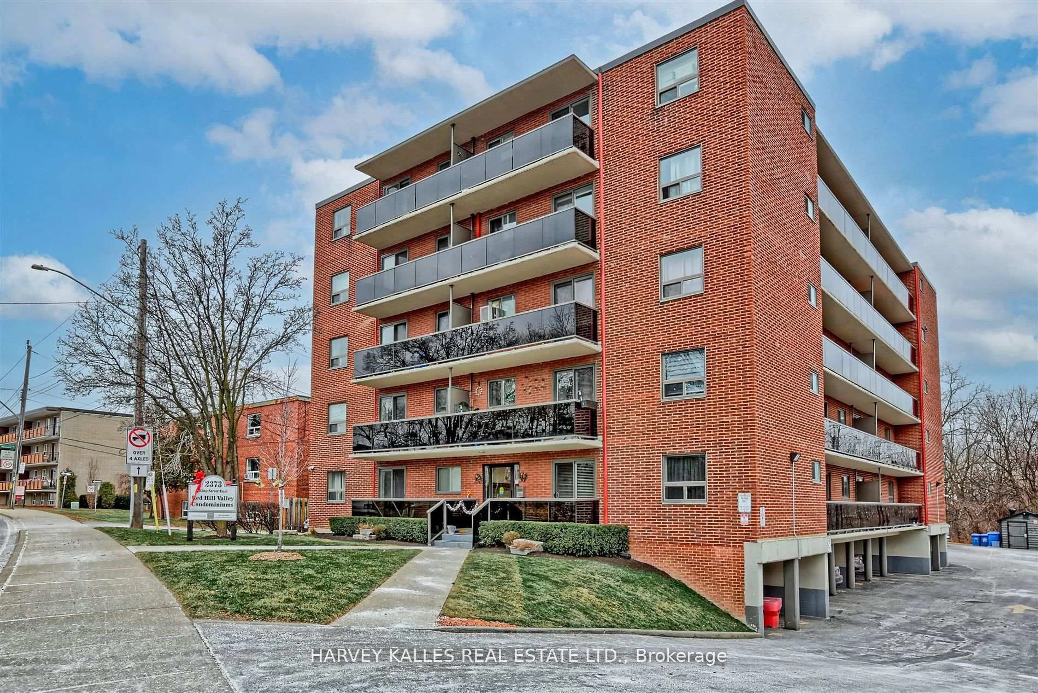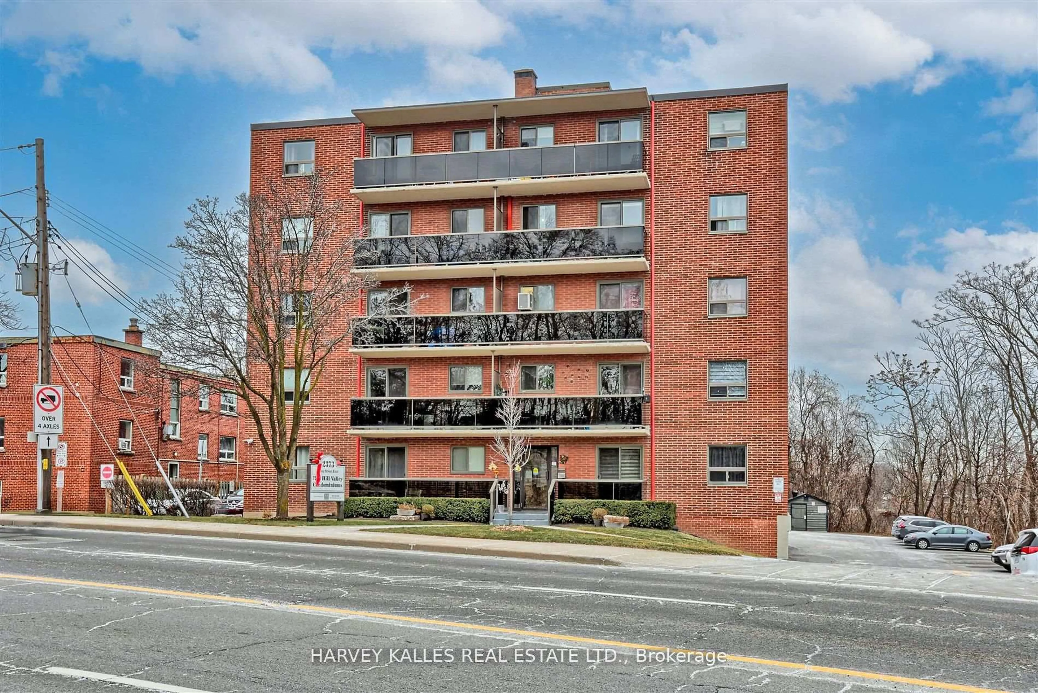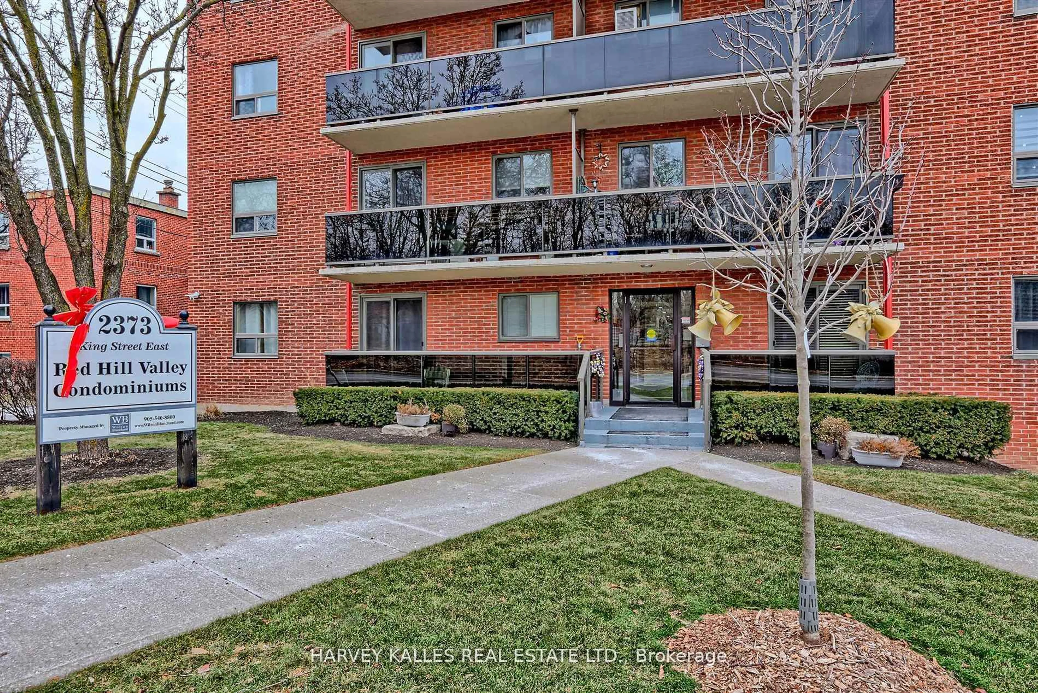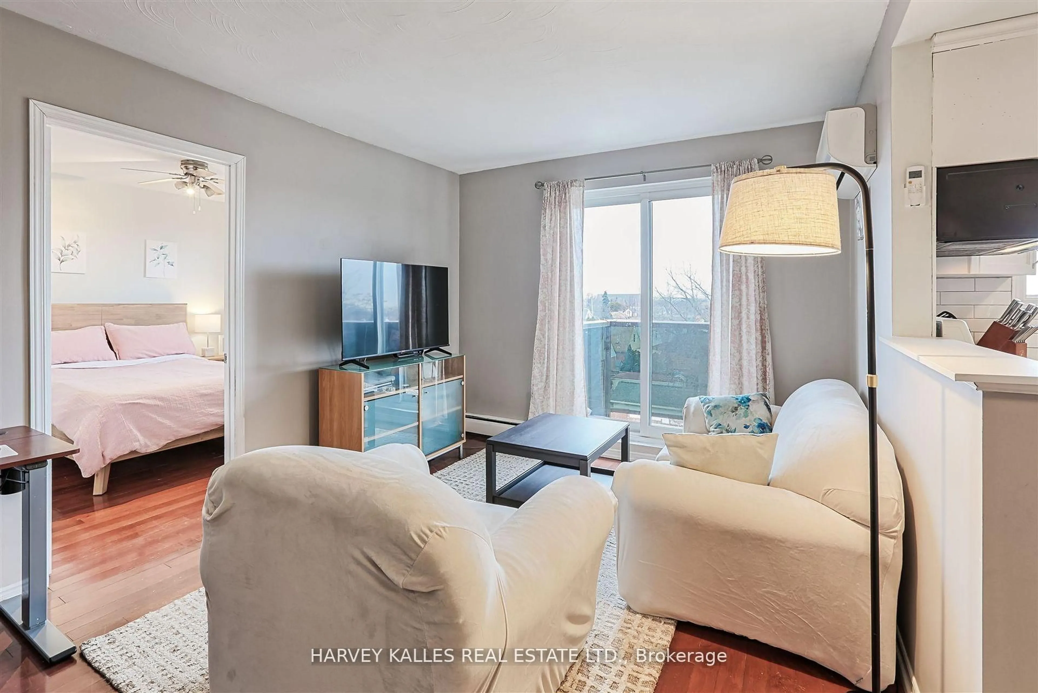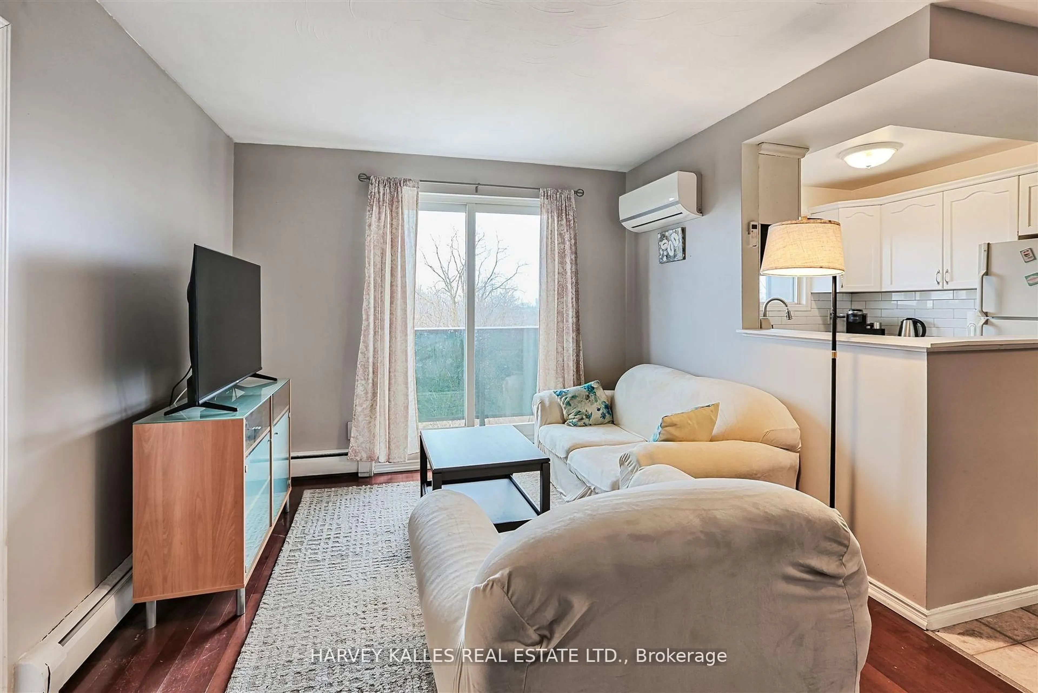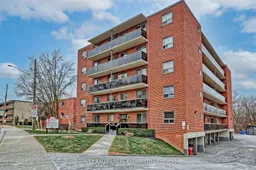2373 King St #45, Hamilton, Ontario L8K 1X9
Contact us about this property
Highlights
Estimated valueThis is the price Wahi expects this property to sell for.
The calculation is powered by our Instant Home Value Estimate, which uses current market and property price trends to estimate your home’s value with a 90% accuracy rate.Not available
Price/Sqft$549/sqft
Monthly cost
Open Calculator
Description
Welcome to 2373 King St E Unit 45, located in the quiet and well-maintained Red Hill Valley Condominiums, perfectly situated in the sought-after Bartonville-Glenview neighbourhood. Set directly beside the lush greenspace of Red Hill Bowl Park and steps from the Red Hill Trail, this home offers an exceptional balance of nature and convenience. Enjoy easy access to the Red Hill Valley Parkway, QEW, LINC, Highway 403, and public transit-ideal for commuters and active lifestyles alike. This well-maintained unit overlooks the peaceful Glen Hill Bowl greenspace, providing a serene and private setting. Inside, you'll find a bright open-concept layout designed for both comfort and functionality. Features include an updated kitchen, hardwood flooring throughout, and a spacious private balcony-perfect for morning coffee or unwinding while enjoying calming park views. A rare and valuable feature, this unit is one of only a handful in the building equipped with a built-in air conditioning unit, offering added comfort year-round. The unit includes one parking space and one storage locker, adding convenience and extra value. The building itself is well cared for and known for its quiet atmosphere, making it an excellent choice for those seeking a relaxed living environment. This is a fantastic opportunity for first-time buyers, downsizers, or anyone who appreciates being surrounded by nature while remaining close to major routes, amenities, and city conveniences. A wonderful place to call home.
Property Details
Interior
Features
Flat Floor
Kitchen
2.41 x 2.31Renovated / Window / Combined W/Dining
Living
5.38 x 3.15Combined W/Dining / Window / Open Concept
Dining
2.92 x 2.59Combined W/Living / Combined W/Kitchen / Ceramic Floor
Primary
3.1 x 3.07Window / Double Closet / hardwood floor
Exterior
Features
Parking
Garage spaces -
Garage type -
Total parking spaces 1
Condo Details
Amenities
Visitor Parking
Inclusions
Property History
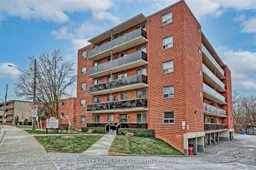 24
24