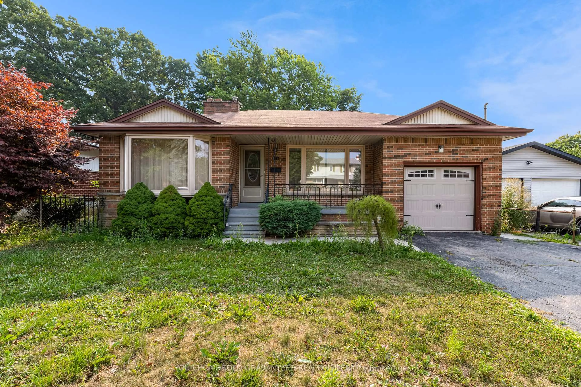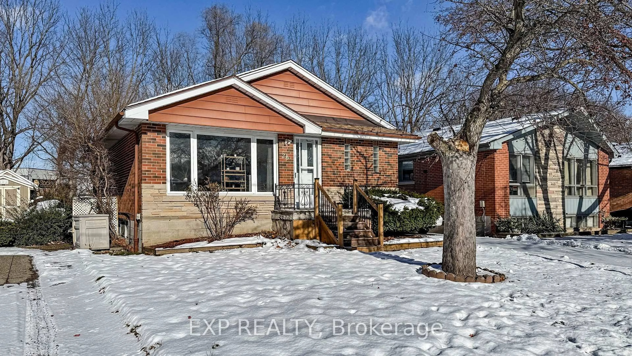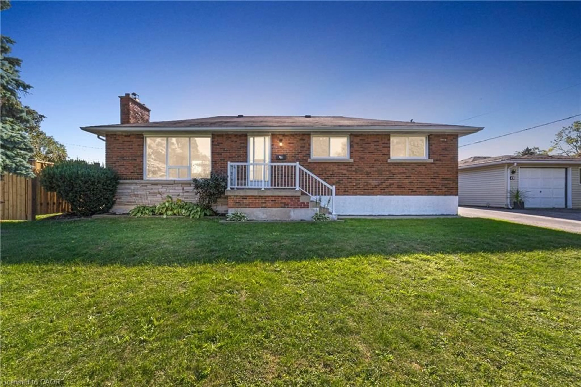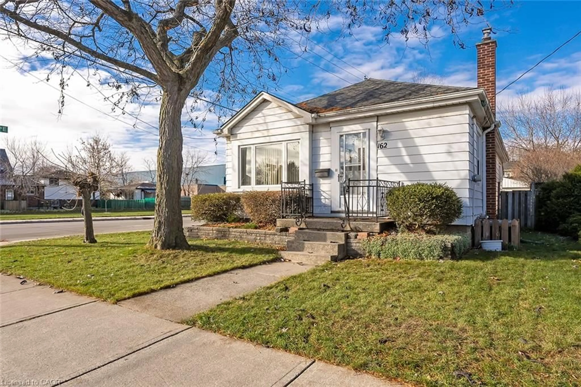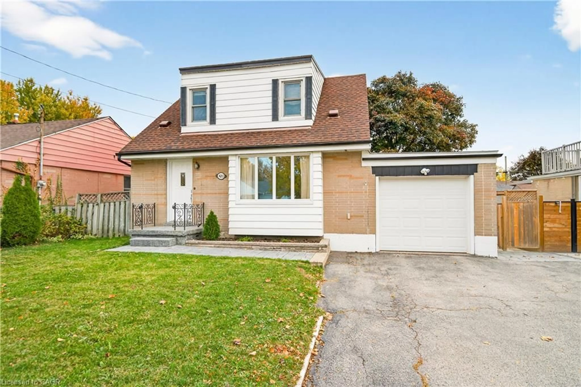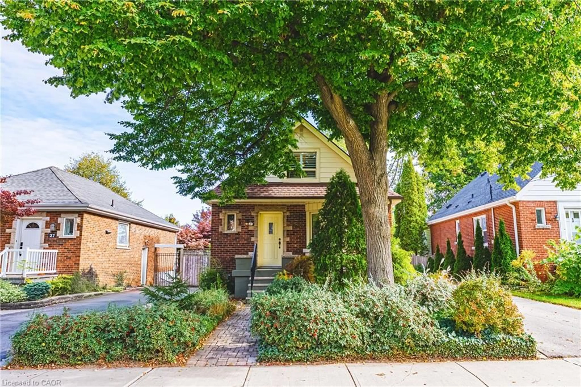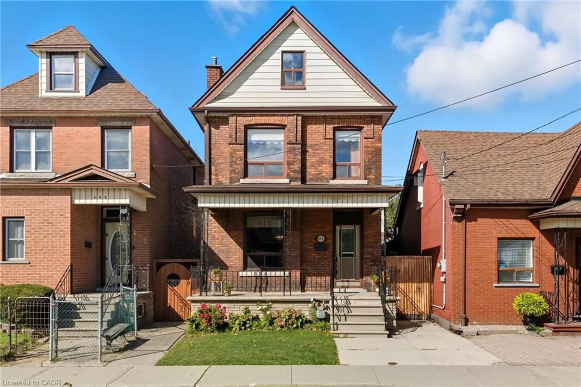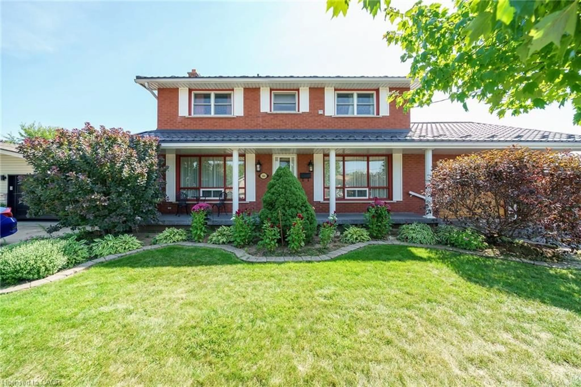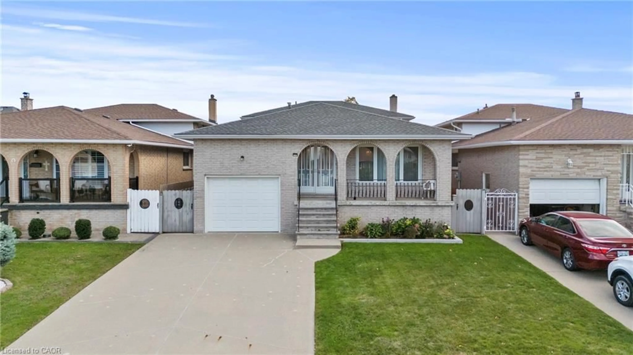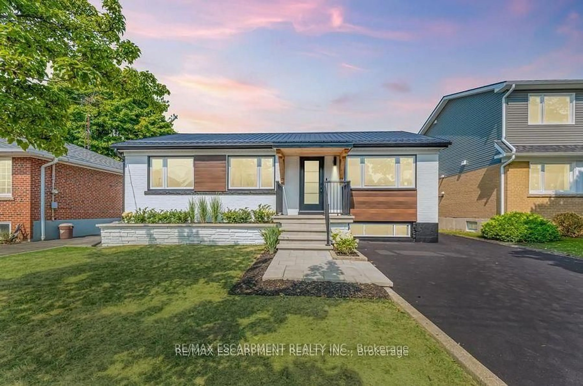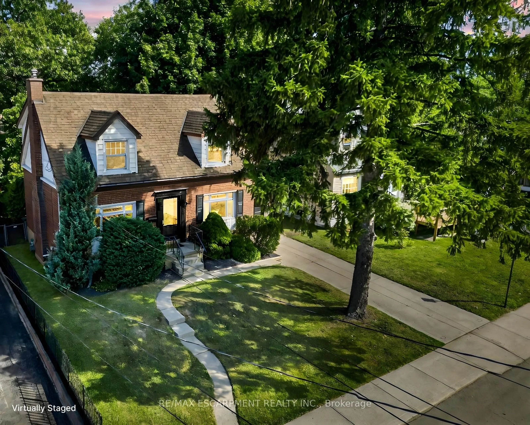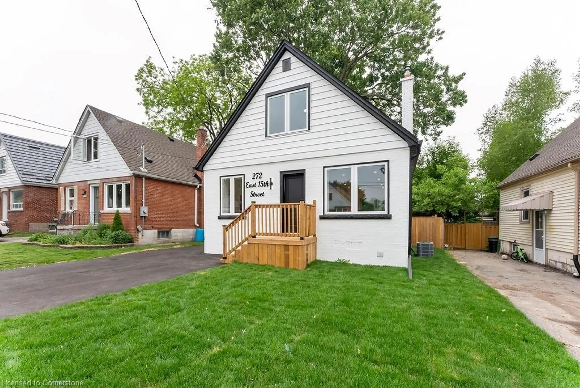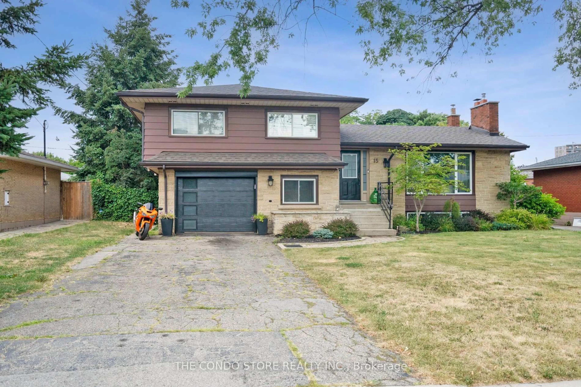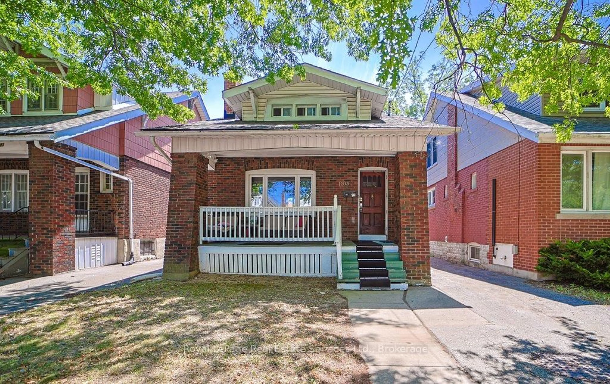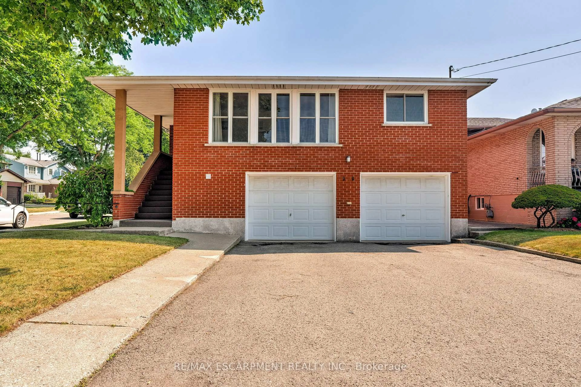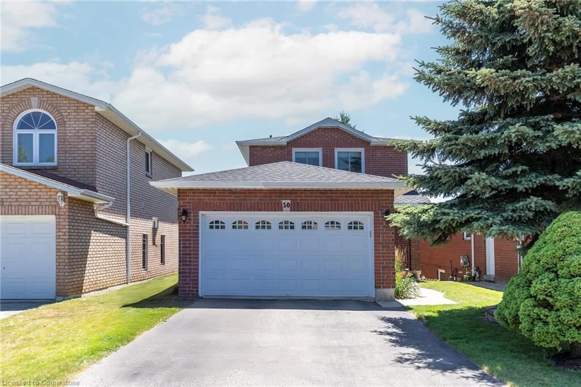•
•
•
•
Contact us about this property
Highlights
Days on market
Login to viewEstimated valueThis is the price Wahi expects this property to sell for.
The calculation is powered by our Instant Home Value Estimate, which uses current market and property price trends to estimate your home’s value with a 90% accuracy rate.Login to view
Price/SqftLogin to view
Monthly cost
Open Calculator
Description
Signup or login to view
Property Details
Signup or login to view
Interior
Signup or login to view
Features
Heating: Forced Air, Natural Gas
Cooling: Central Air
Basement: Separate Entrance, Walk-Up Access, Full, Finished
Exterior
Signup or login to view
Features
Lot size: 4,335 SqFt
Sewer (Municipal)
Parking
Garage spaces -
Garage type -
Total parking spaces 3
Property History
Login required
Delisted
Stayed --— days on market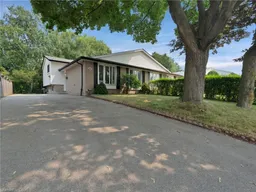 Listing by itso®
Listing by itso®

Nov 6, 2025
Terminated
Login required
Price change
$•••,•••
Login required
Listed
$•••,•••
Stayed 78 days on market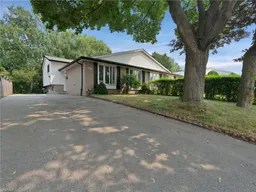 31Listing by itso®
31Listing by itso®
 31
31Login required
Delisted
Login required
Listed
$•••,•••
Stayed --30 days on market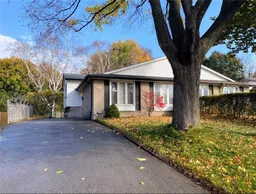 Listing by rahb®
Listing by rahb®

Login required
Delisted
Login required
Listed
$•••,•••
Stayed --— days on market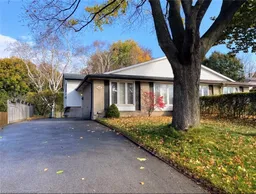 Listing by itso®
Listing by itso®

Property listed by Century 21 Heritage Group Ltd., Brokerage

Interested in this property?Get in touch to get the inside scoop.

