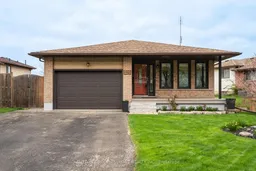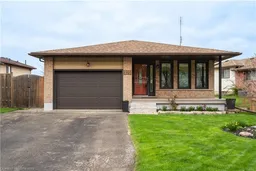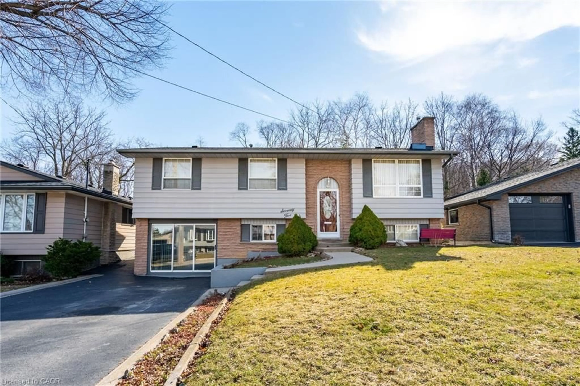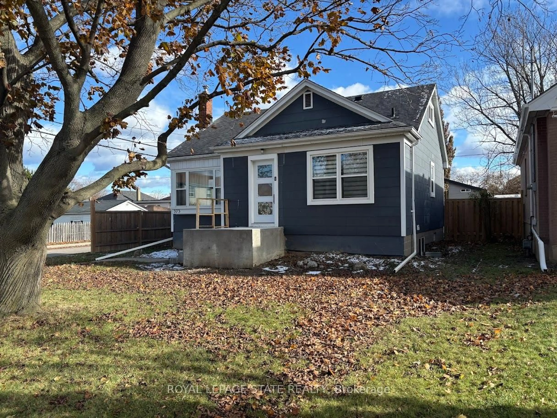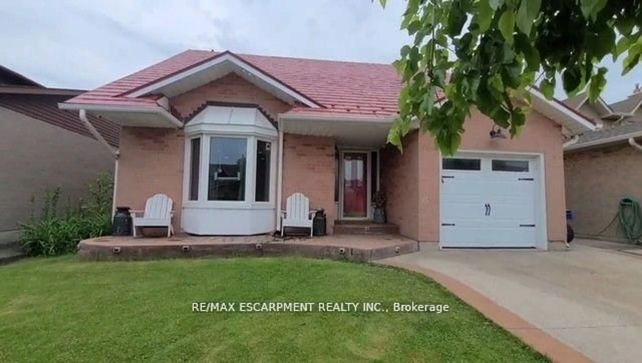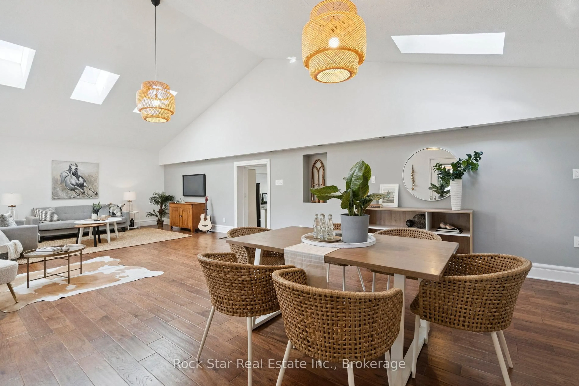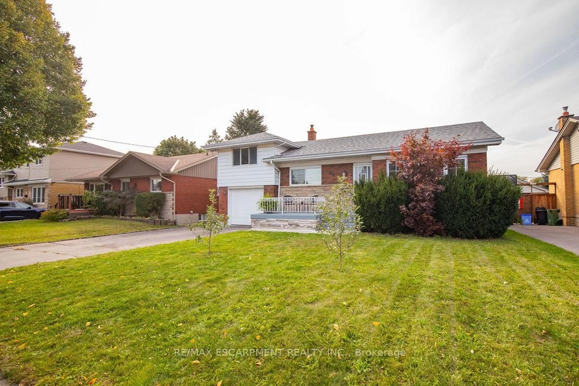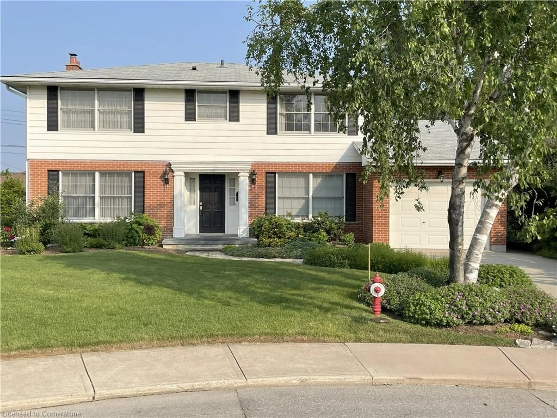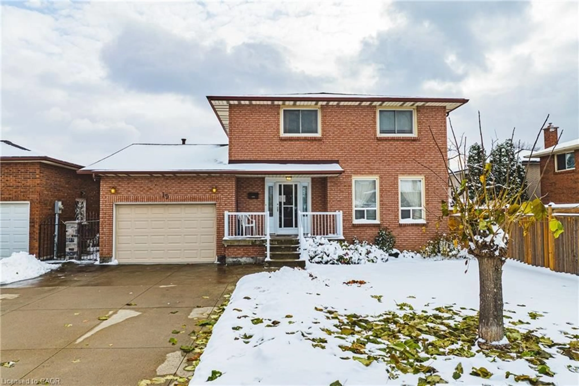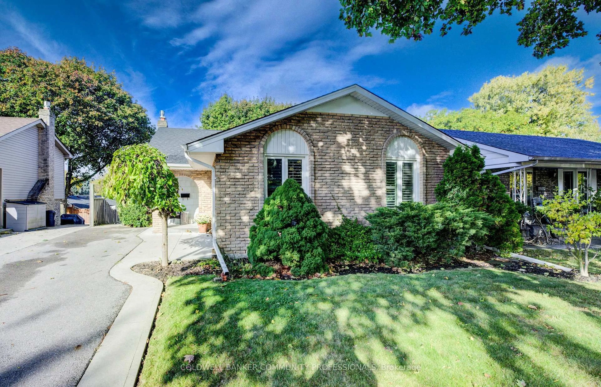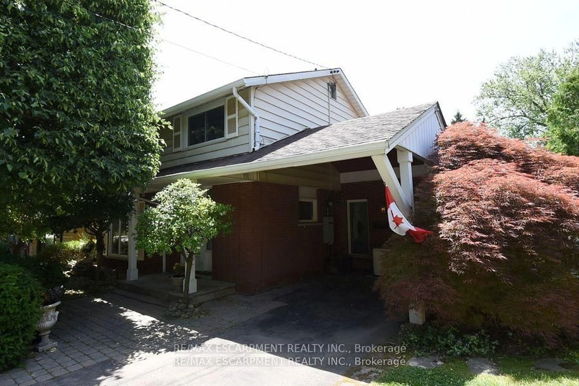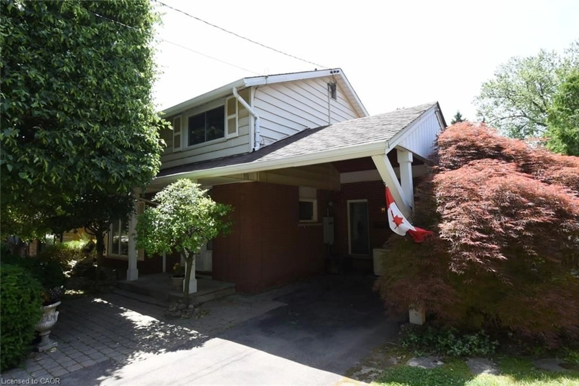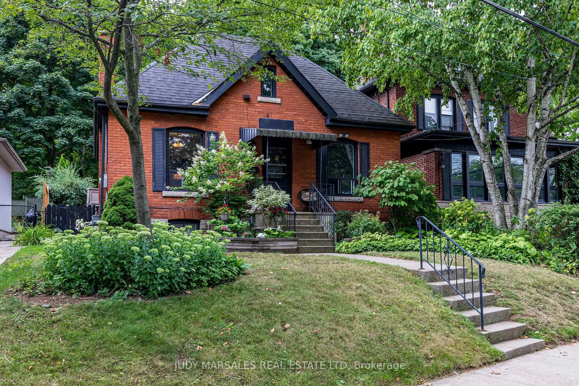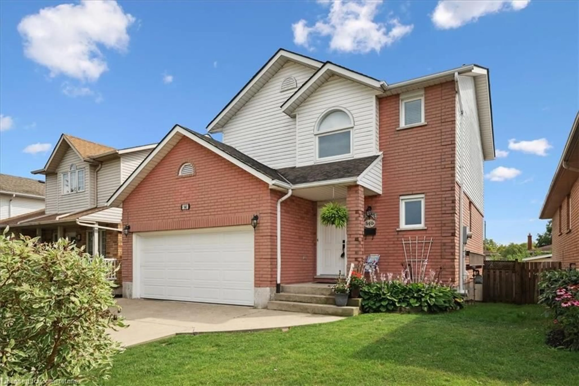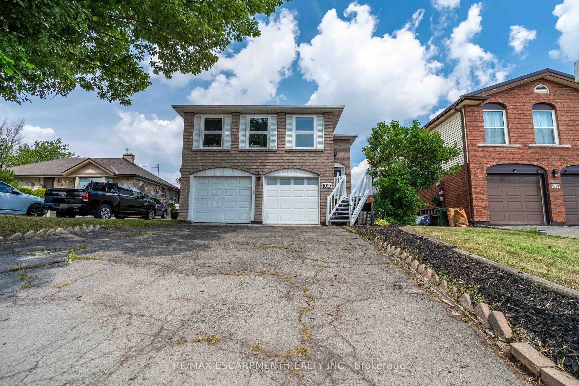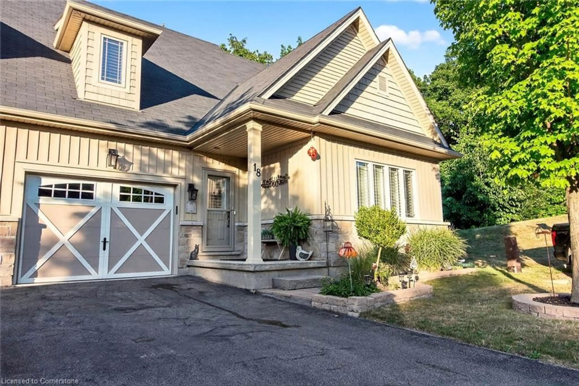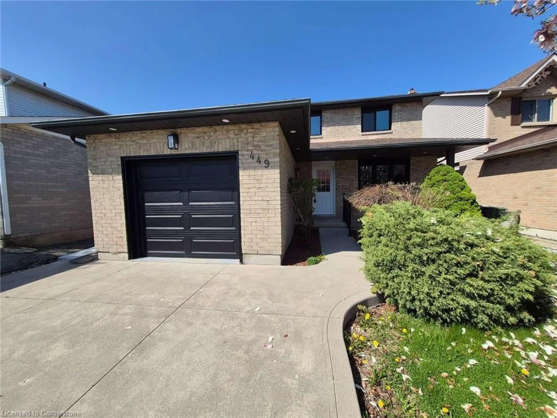2369 Square feet of living space! Curb appeal, original owner, pride of ownership.This won't last long! Buy with confidence knowing every improvement and update inthis home was done the right way. This 4 level backsplit allows for flexibility inliving arrangements. A large (336 sq foot) attached 1.5 garage with entry to lowerlevel and 240 volts heater plus a newer garage door. This homes layout feelsmodern and flows room to room. Lower level family room with cozy fireplace andfull bathroom plus a basement level with storage, huge utility space and workshopwith 240 volts power and air compressor lines. The backyard is beautiful andincludes four raised garden beds prepped and ready for planting, plus two largestorage sheds and four rain barrels. Updated windows and perfect exposure makesthis home bright throughout the day. AC and Furnace (2013), Tankless water heater(2015), Roof with ridge-vent and fully membraned (2015), 1.5 Garage door (2018),Electric Heater in garage plus 240 volt power, No rental items, Front Door (2018),Security system including cameras, Insulation upgrade (2015), Extra electric panelwith surge protection. Long list of inclusions.
Inclusions: BUILT-IN MICROWAVE, DISHWASHER, DRYER, GARAGE DOOR OPENER, GAS OVEN/RANGE, HOT WATER TANK OWNED, RANGE HOOD, REFRIGERATOR, WASHER, WINDOW COVERINGS, Shed, Workshop shelving and workbench, Garage Heater, Security cameras, all ELF's, Digital Antennae (HD). 2 sheds and 4 rainbarrels.
