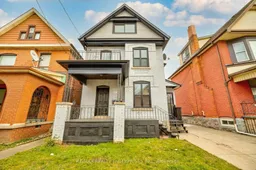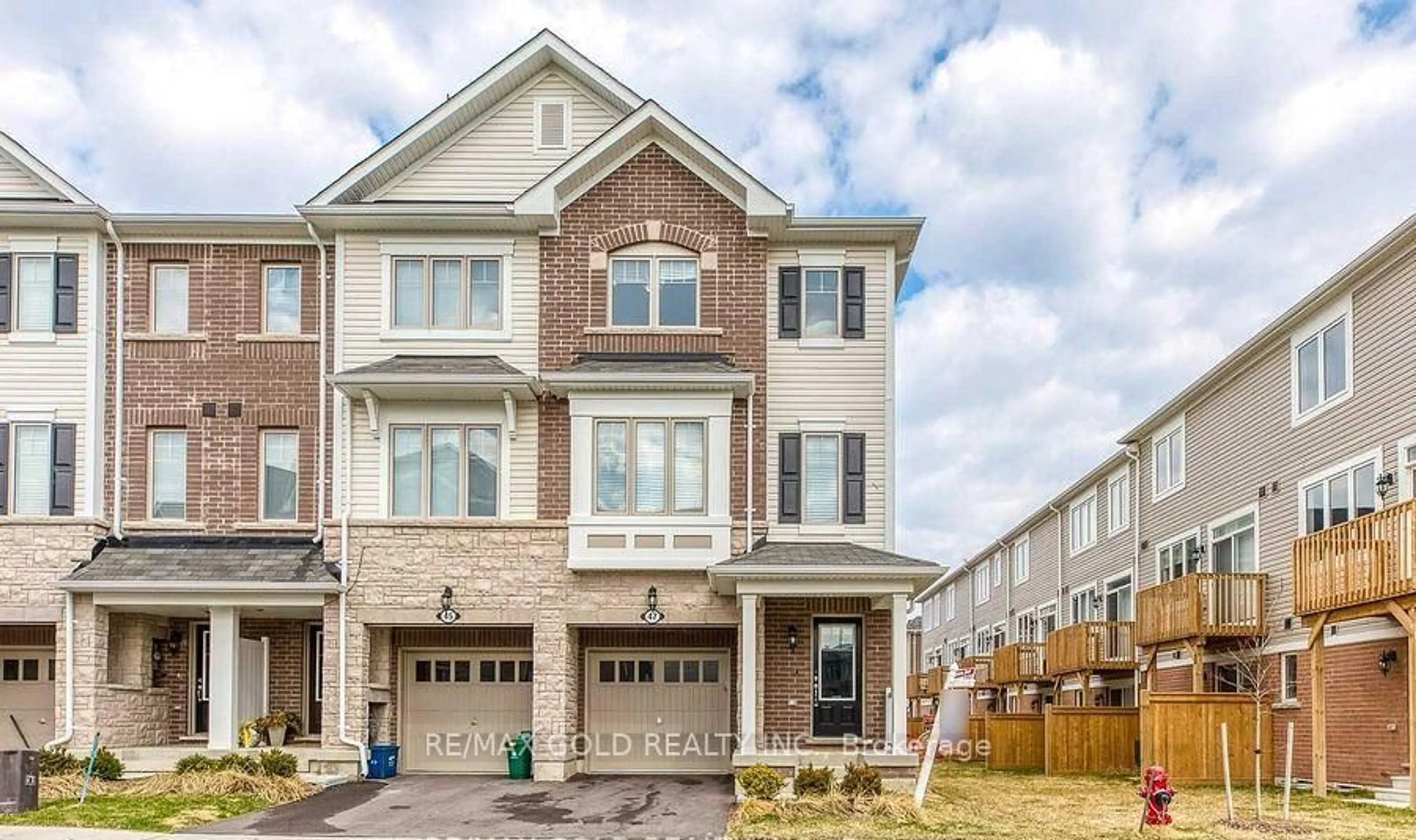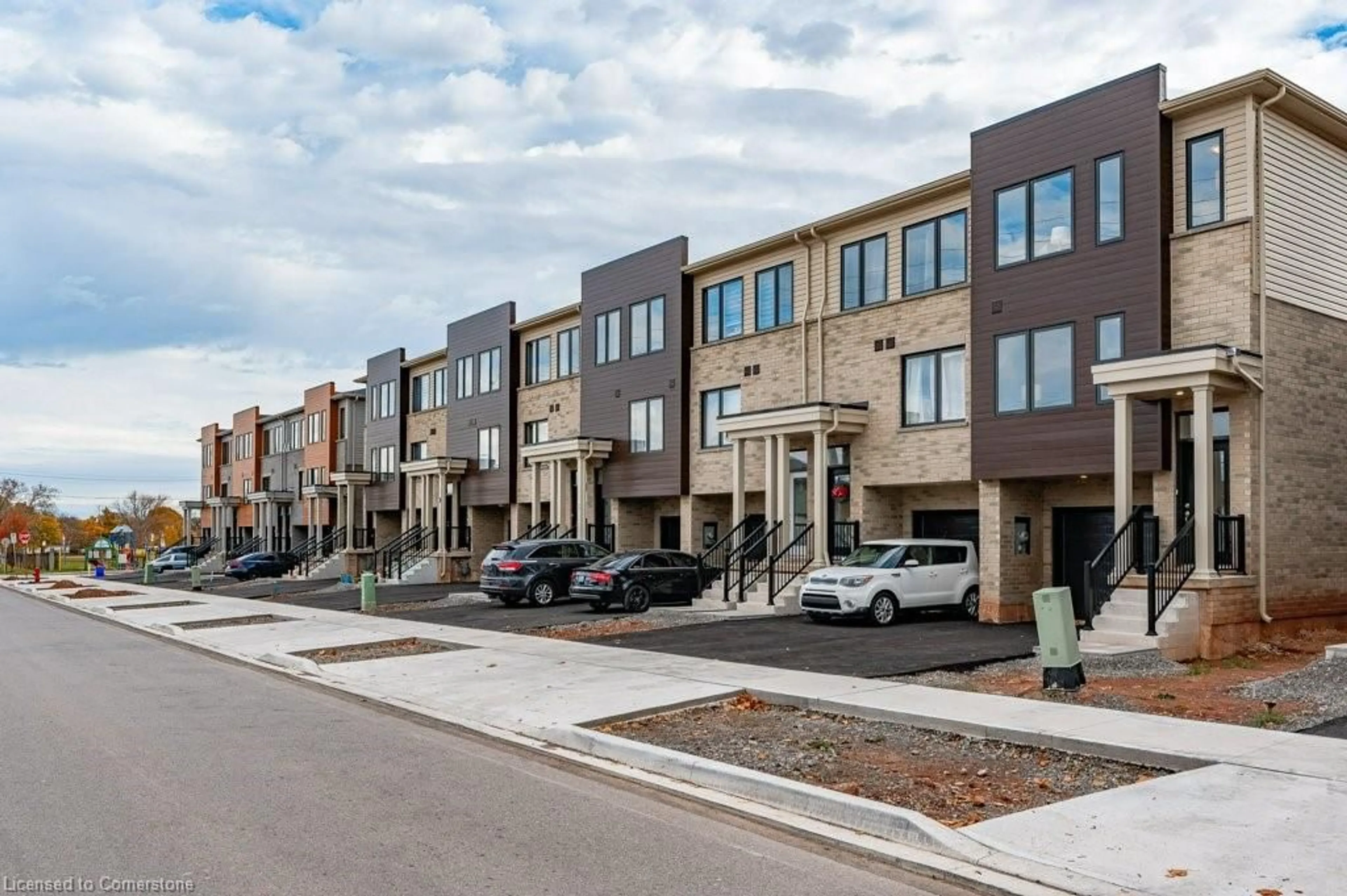•
•
•
•
Contact us about this property
Highlights
Days on market
Login to viewEstimated valueThis is the price Wahi expects this property to sell for.
The calculation is powered by our Instant Home Value Estimate, which uses current market and property price trends to estimate your home’s value with a 90% accuracy rate.Login to view
Price/SqftLogin to view
Monthly cost
Open Calculator
Description
Signup or login to view
Property Details
Signup or login to view
Interior
Signup or login to view
Features
Heating: Forced Air
Cooling: Central Air
Basement: Fin W/O, Apartment
Exterior
Signup or login to view
Features
Lot size: 4,522 SqFt
Parking
Garage spaces -
Garage type -
Total parking spaces 3
Property History
Login required
Terminated
Stayed 153 days on market Listing by trreb®
Listing by trreb®

Property listed by RARE REAL ESTATE, Brokerage

Interested in this property?Get in touch to get the inside scoop.





