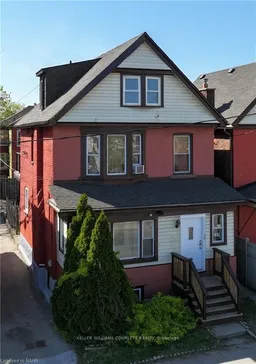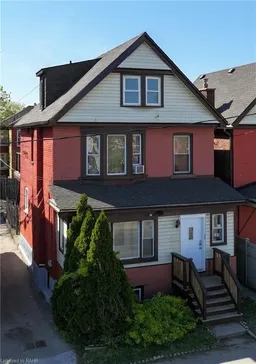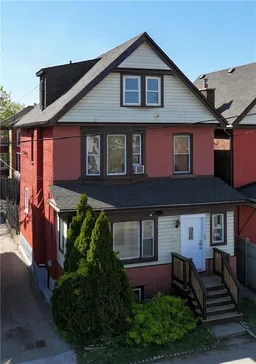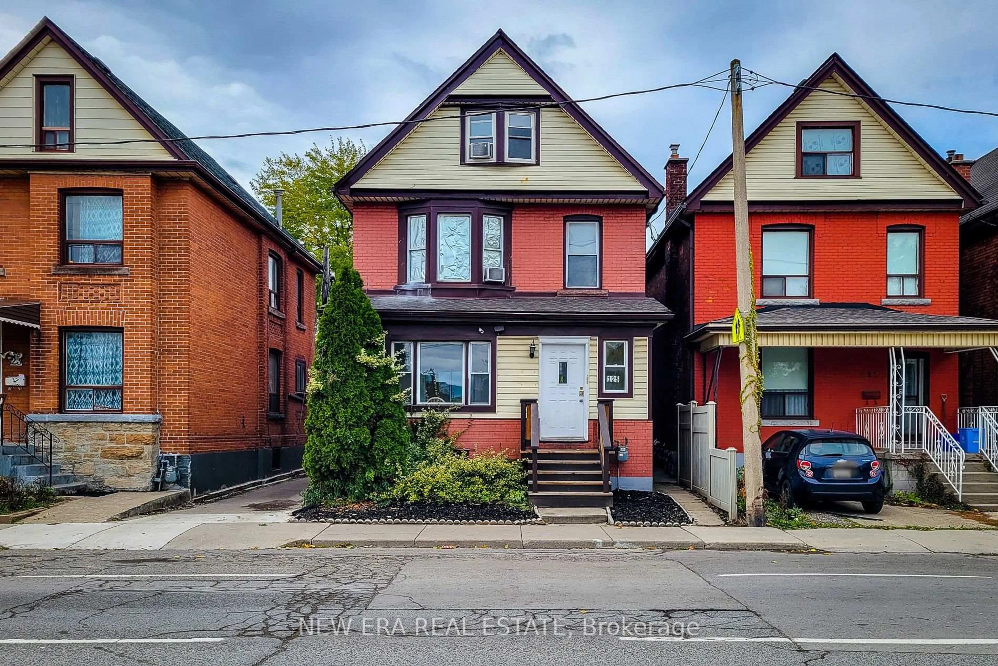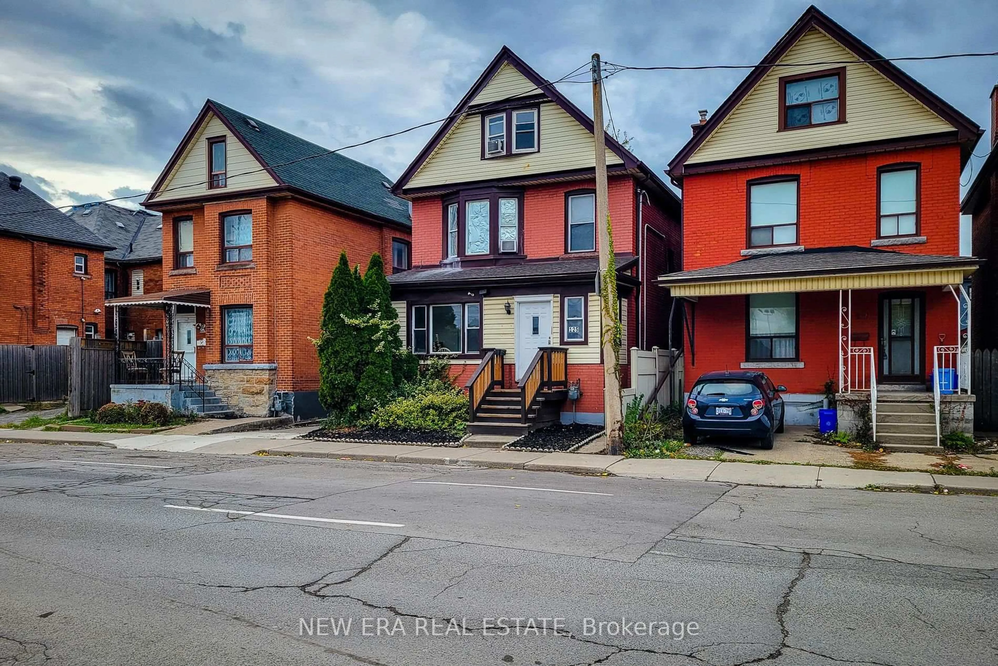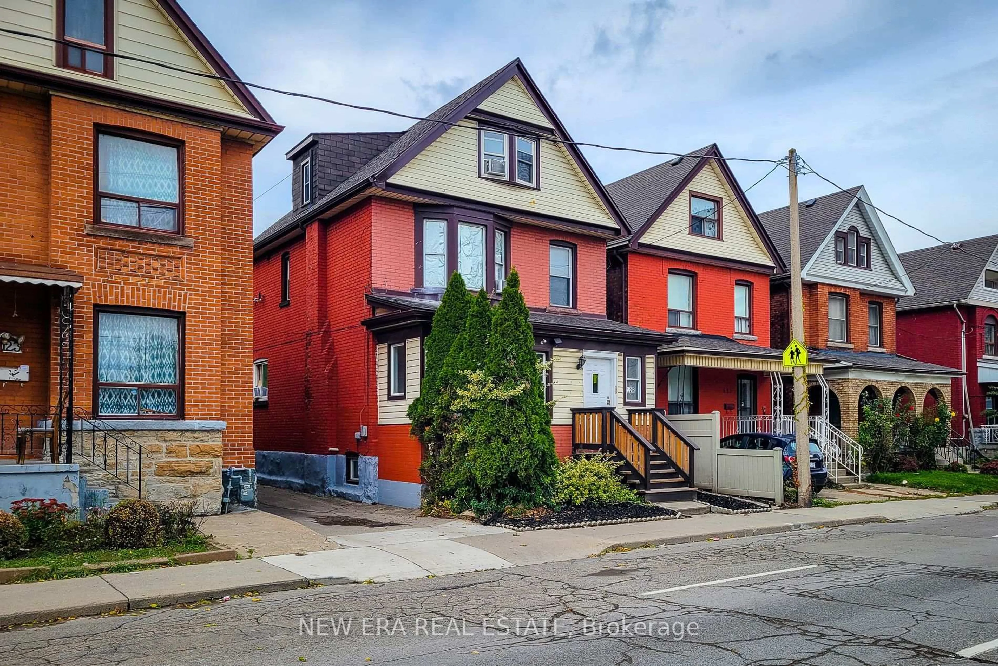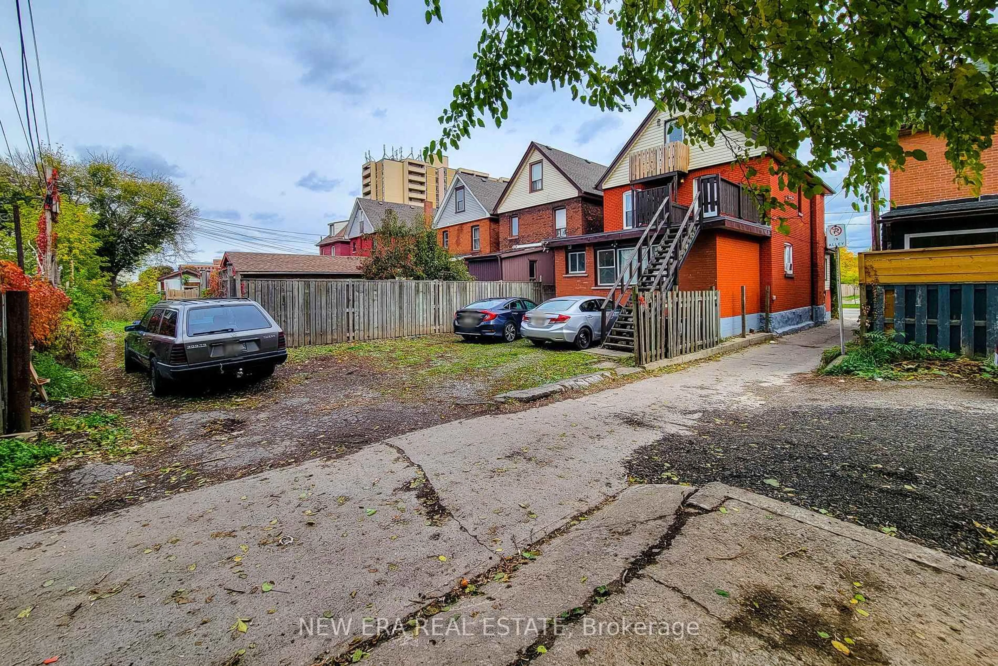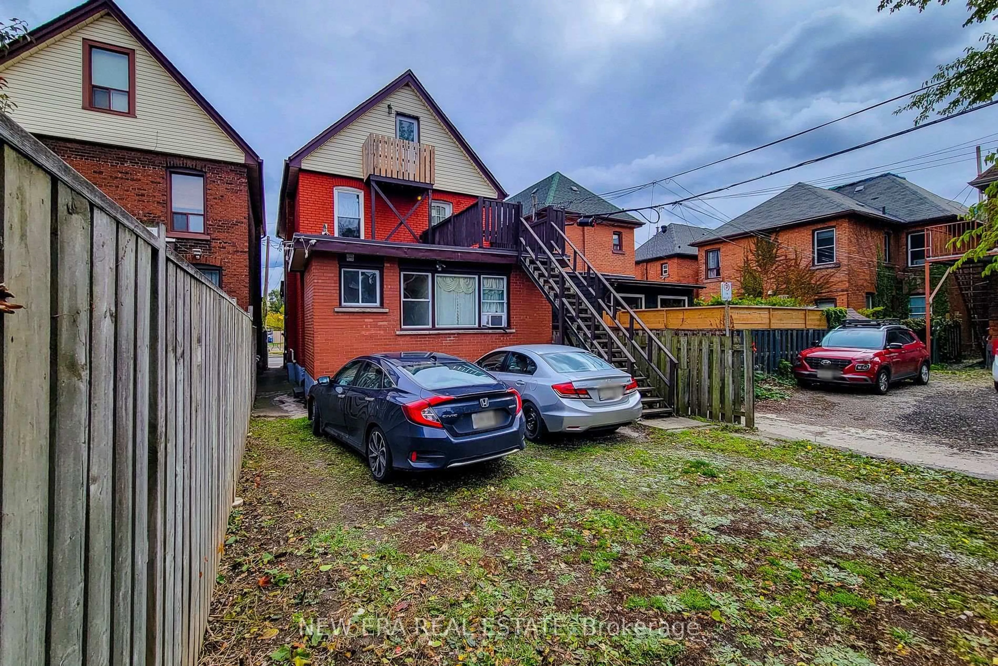125 Sanford Ave, Hamilton, Ontario L8L 5Z4
Contact us about this property
Highlights
Estimated valueThis is the price Wahi expects this property to sell for.
The calculation is powered by our Instant Home Value Estimate, which uses current market and property price trends to estimate your home’s value with a 90% accuracy rate.Not available
Price/Sqft$341/sqft
Monthly cost
Open Calculator
Description
Investment opportunity with CAP rate of 6.5%! This cash-positive certified legal duplex with a third unit generated $5,939 per month, or $71,268 gross annually in 2024. 2025 income/expense will almost be identical to 2024. This well maintained investment property features 2 hydro meters complete with two 100 amp breaker panels, 3 rear parking spots, a furnace installed in 2022(10 year transferable warranty), tankless rental hot water heater 2023, and a flat roof redone in 2022. The dry basement, offers separate side entrance, includes coin-operated laundry with average 50 per month revenue and ample storage space and optional fourth rental unit addition to boost your income/property value. A major renovation, completed with permits, included updates to copper wiring, copper plumbing, ABS drain system, windows and drywall construction. All units are rented with leases in place. Ultra low vacancy rate(1%) over past 12 years. This smoke-free and pet-free property is an exceptional investment opportunity with a positive cash flow. Private/Self represented buyers are also welcome.
Property Details
Interior
Features
Main Floor
Kitchen
3.56 x 2.97Br
4.06 x 3.963rd Br
4.5 x 3.662nd Br
5.05 x 3.15Exterior
Features
Parking
Garage spaces -
Garage type -
Total parking spaces 4
Property History
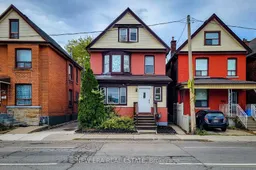 40
40