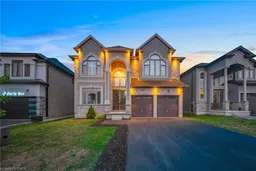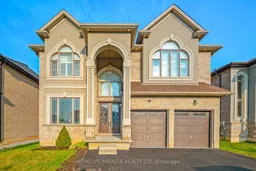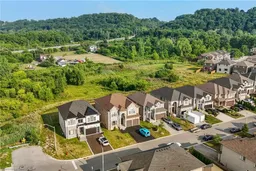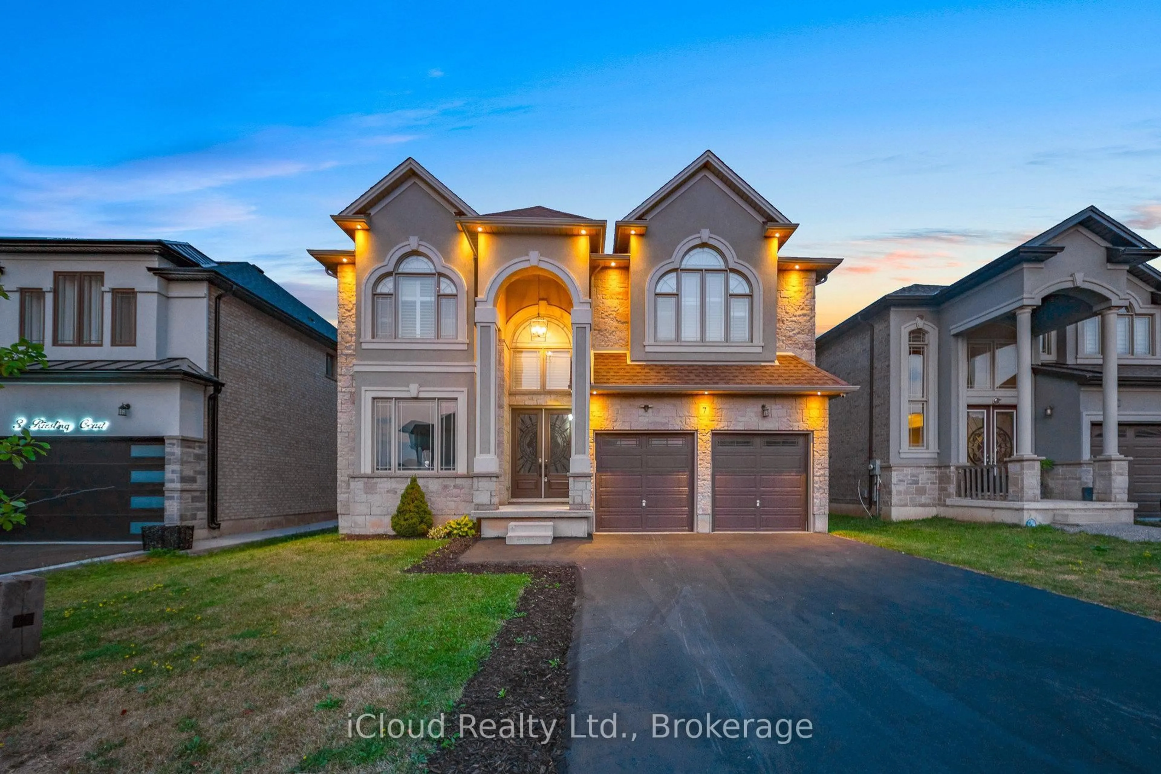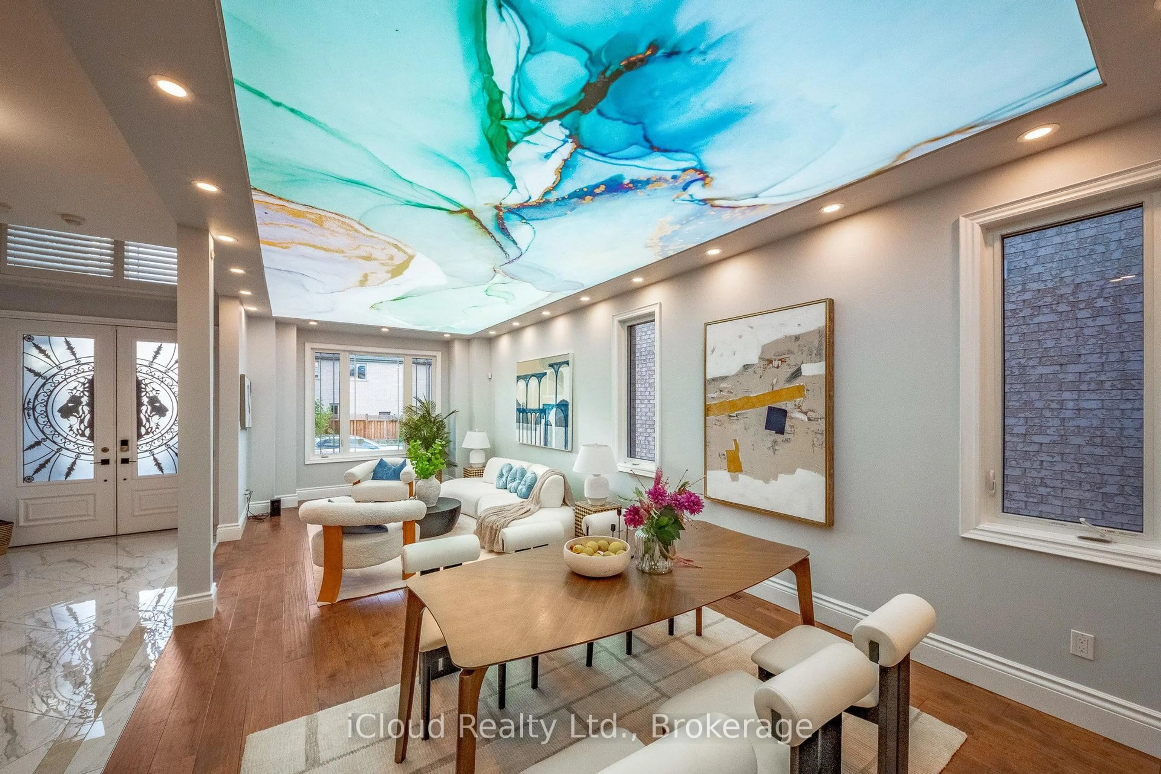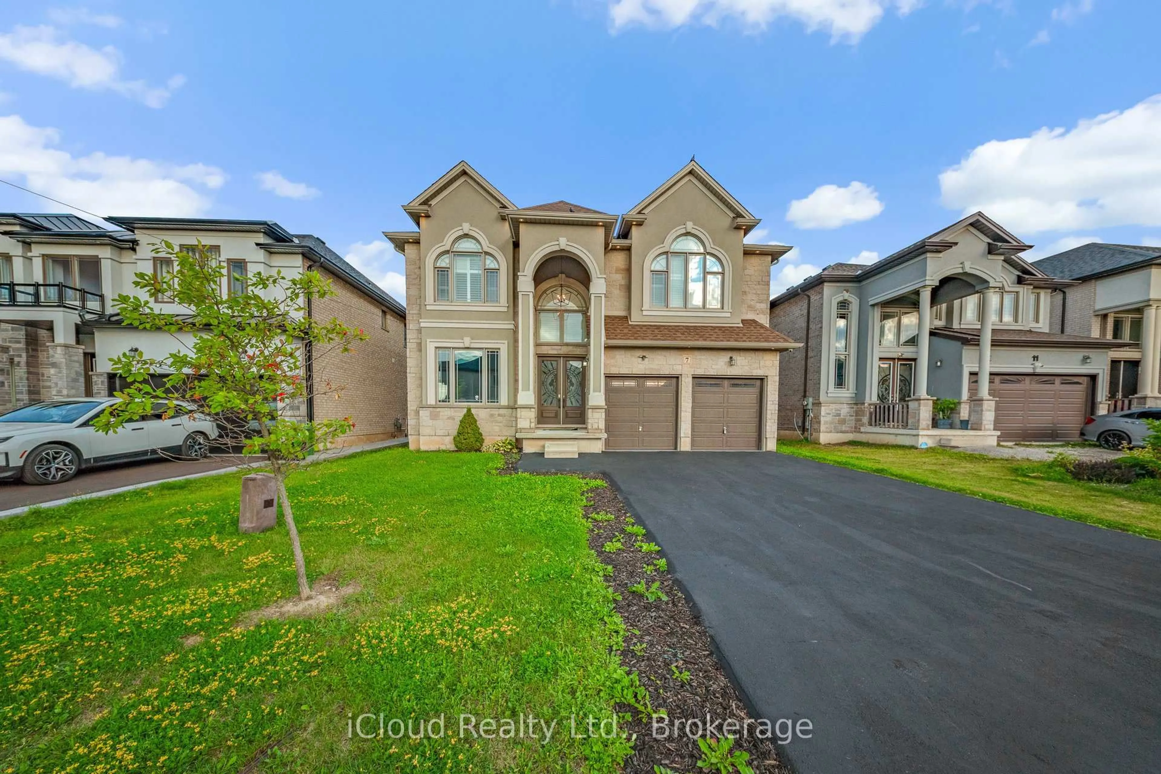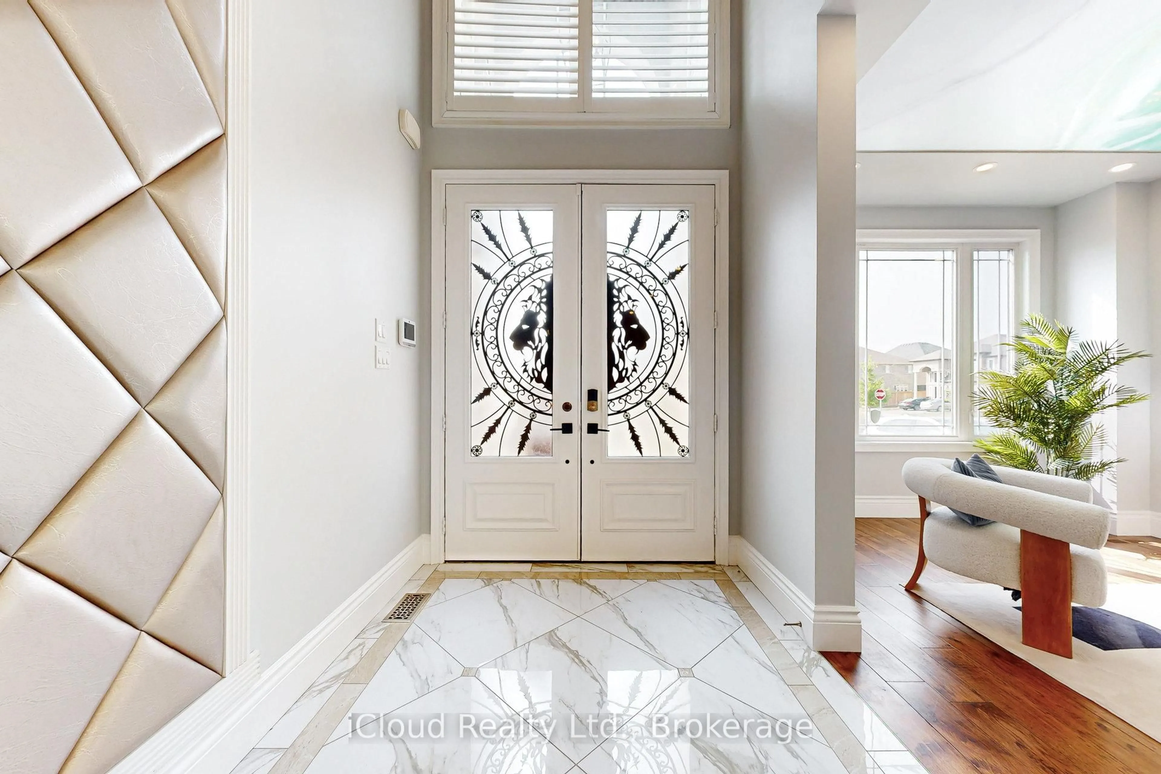7 Riesling Crt, Hamilton, Ontario L8G 0B4
Contact us about this property
Highlights
Estimated valueThis is the price Wahi expects this property to sell for.
The calculation is powered by our Instant Home Value Estimate, which uses current market and property price trends to estimate your home’s value with a 90% accuracy rate.Not available
Price/Sqft$534/sqft
Monthly cost
Open Calculator
Description
Welcome to 7 Riesling Court, an exceptional custom-built Zeina Homes residence set on anexclusive Stoney Creek cul-de-sac embraced by escarpment views. Offering over 5,000 sq. ft. ofrefined living across three levels, this home balances architectural artistry with modernluxury. The striking stone and stucco exterior, soaring cathedral-height windows, andlandscaped setting create a commanding first impression.Inside, every detail has been thoughtfully curatedwide plank hardwood floors, quartz surfaces,upgraded designer lighting, and a dramatic back-lit stretch ceiling mural that transforms themain level into a gallery-like space. The chef-inspired kitchen features a full pantry,servery, and walk-out to a sunlit east-facing backyard, perfect for morning coffee or weekendentertaining.The primary retreat is a true sanctuary, complete with a spa-style ensuite boasting a recliningsoaker tub, dual-sided fireplace, and a walk-in dressing room with custom organizers. Secondarybedrooms are generously scaled, and a convenient upper-level laundry adds practicality to theelegance.The professionally finished lower level (with permits) provides remarkable flexibility forextended family living, featuring its own kitchen, two bedrooms, full bath, laundry, andseparate entrance. Additional highlights include a double car garage with epoxy floors,insulated doors, paved drive, and sod.Located minutes from Red Hill, QEW, shopping, dining, and Hamiltons vibrant downtown core,this residence combines privacy, prestige, and convenience. Rarely does a home of this caliberbecome availablean opportunity for the discerning buyer who values both craftsmanship andlifestyle.
Property Details
Interior
Features
2nd Floor
4th Br
3.21 x 3.56hardwood floor / Window / Semi Ensuite
Laundry
1.7 x 3.56Tile Floor / Linen Closet / Laundry Sink
3rd Br
4.57 x 4.8hardwood floor / Large Window / Semi Ensuite
2nd Br
4.09 x 3.71hardwood floor / W/I Closet / Ensuite Bath
Exterior
Features
Parking
Garage spaces 2
Garage type Attached
Other parking spaces 4
Total parking spaces 6
Property History
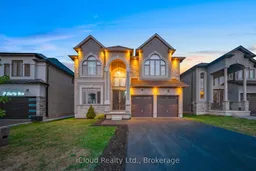 50
50