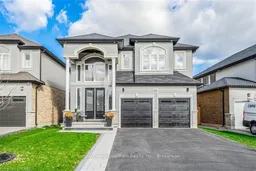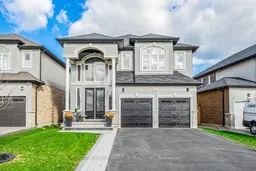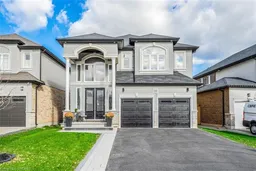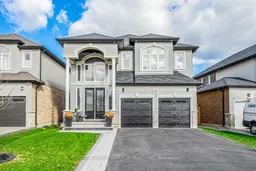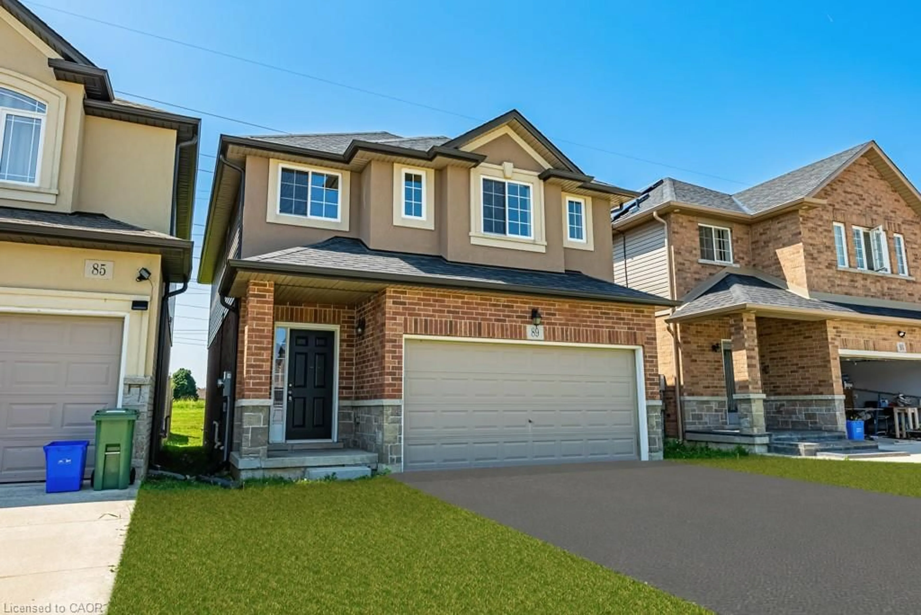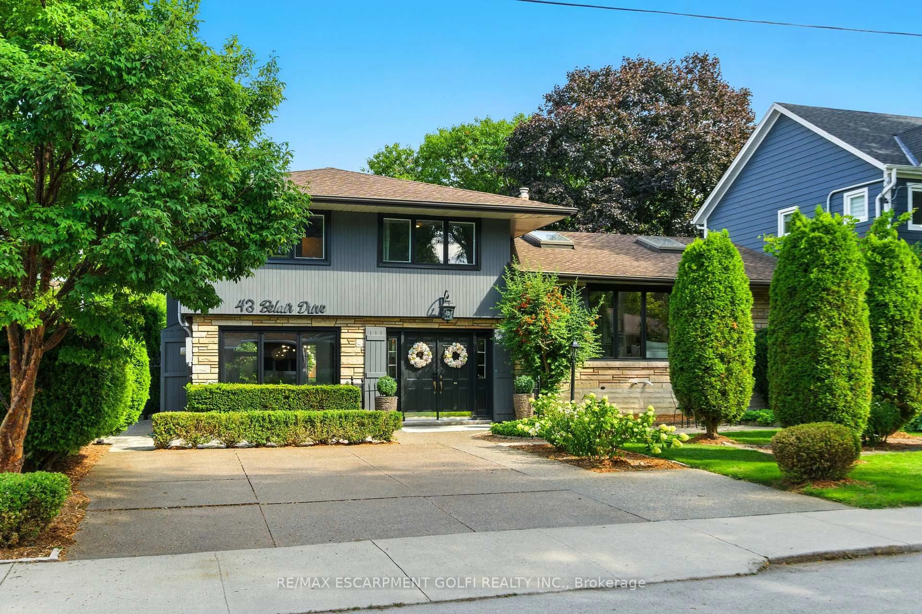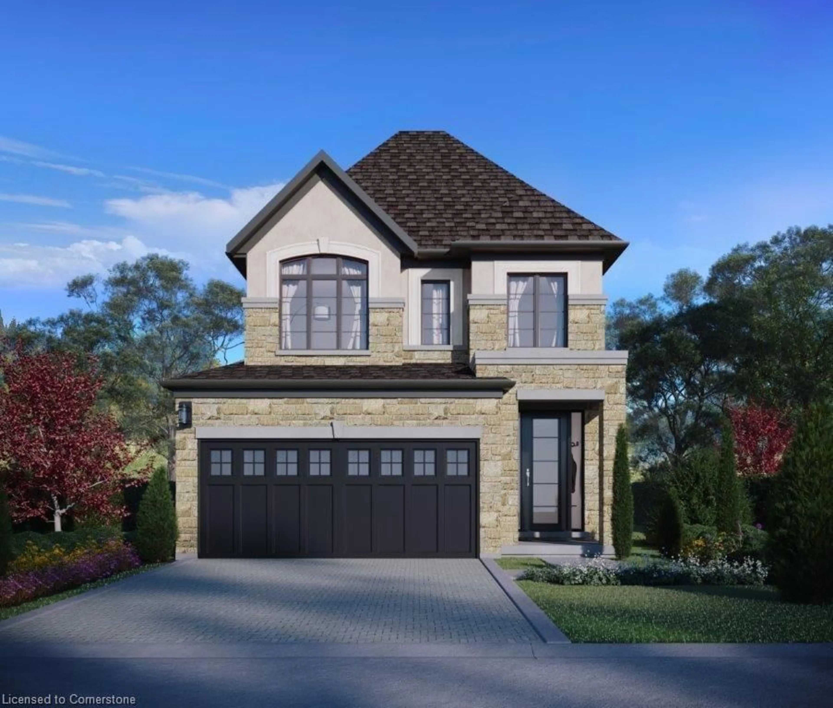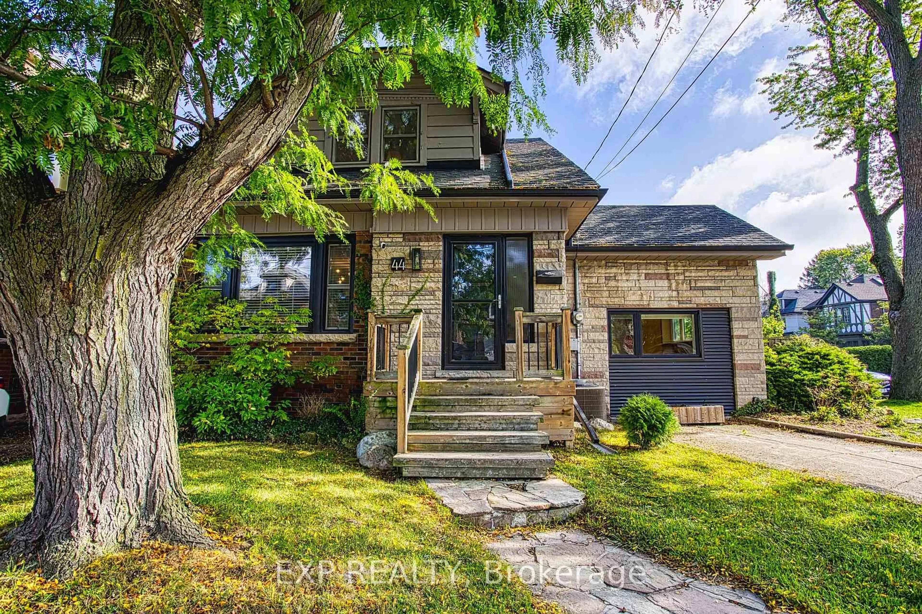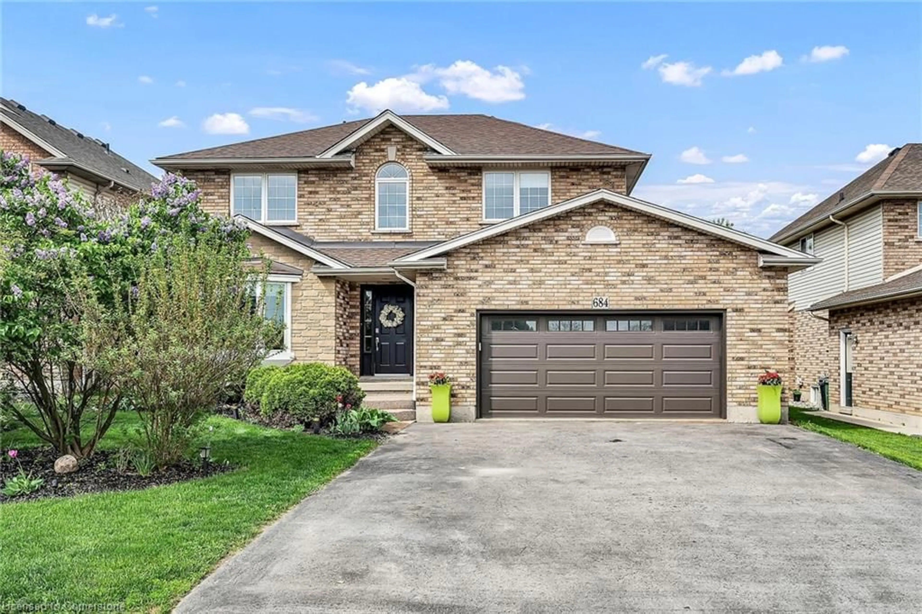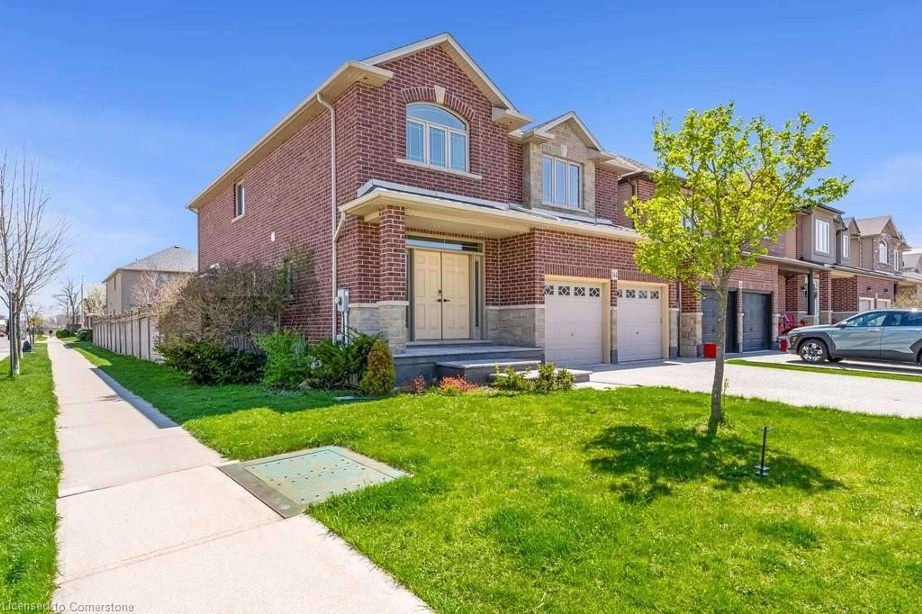Welcome to this spectacular detached home in the family-friendly, sought-after neighbourhood of Greenford, Hamilton. With 2,484 sq. ft. of finished living space and an additional 1,079 sq. ft. in the expansive, unfinished basement, this property offers ample room for the entire family. The main level greets you with a grand foyer, drenched in natural light, leading to open-concept living areas with 9' ceilings, hardwood and ceramic floors, upgraded light fixtures, and California shutters. The kitchen is a chef’s dream, featuring built-in stainless steel appliances, extended cabinetry, and an island with seating. Upstairs, you’ll find a bright, spacious landing, four generously sized bedrooms, two full bathrooms, and an upper-level laundry room. The massive primary bedroom includes a large walk-in closet and its own ensuite, complete with a spacious bathtub and separate glass shower enclosure. The full, unfinished basement offers a world of possibilities, ready to be customized to your needs. Other notable features include garage access to the house, a basement cold room, a large composite deck with a gazebo and hot tub, a Nest doorbell, driveway and backyard security cameras, upgraded outdoor lighting, and interlocking stone on the extended-width driveway and front porch.
Inclusions: Built-in Microwave, Dishwasher, Dryer, Garage Door Opener, Hot Tub, RangeHood, Refrigerator, Smoke Detector, Stove, Washer, Window Coverings
