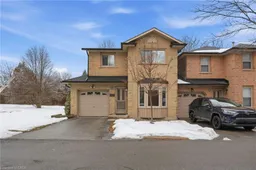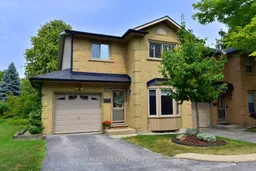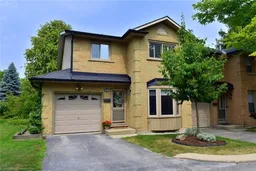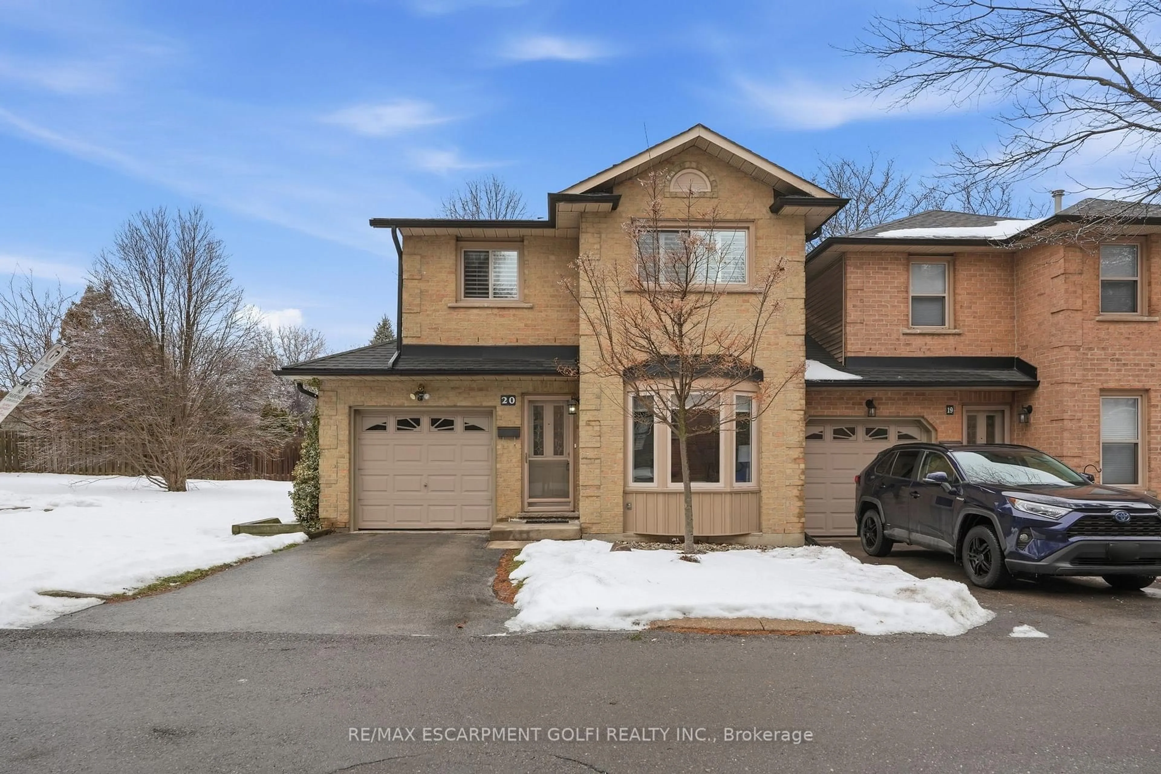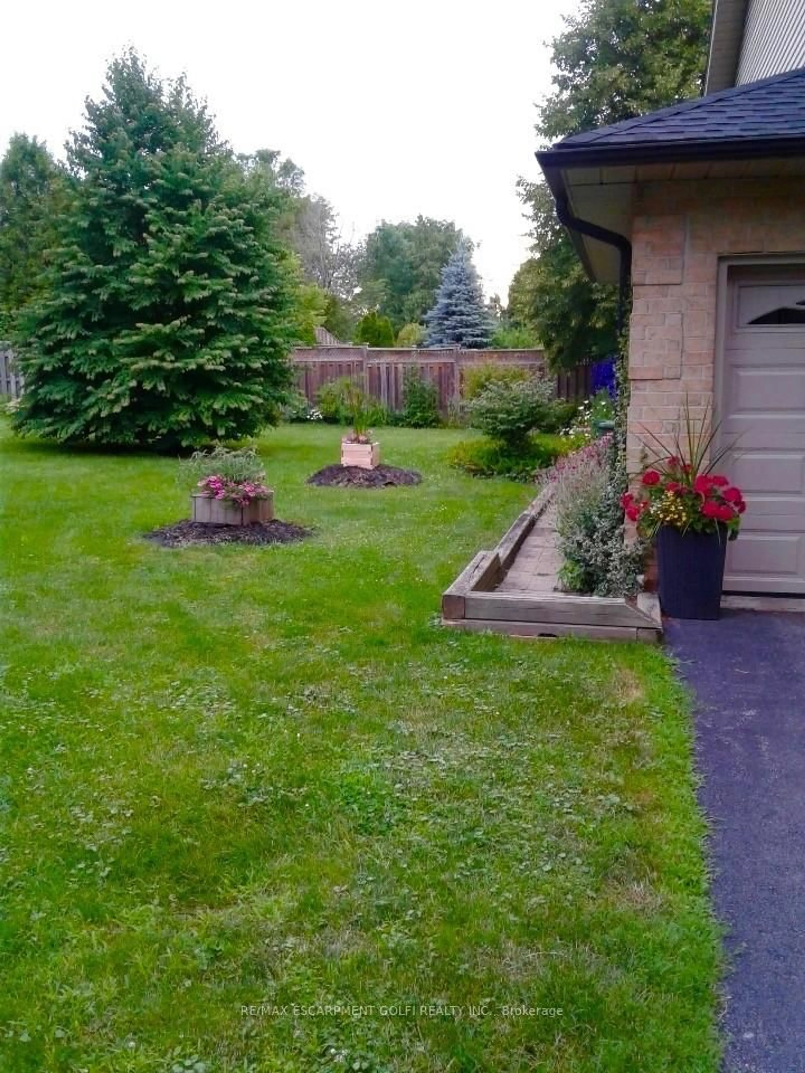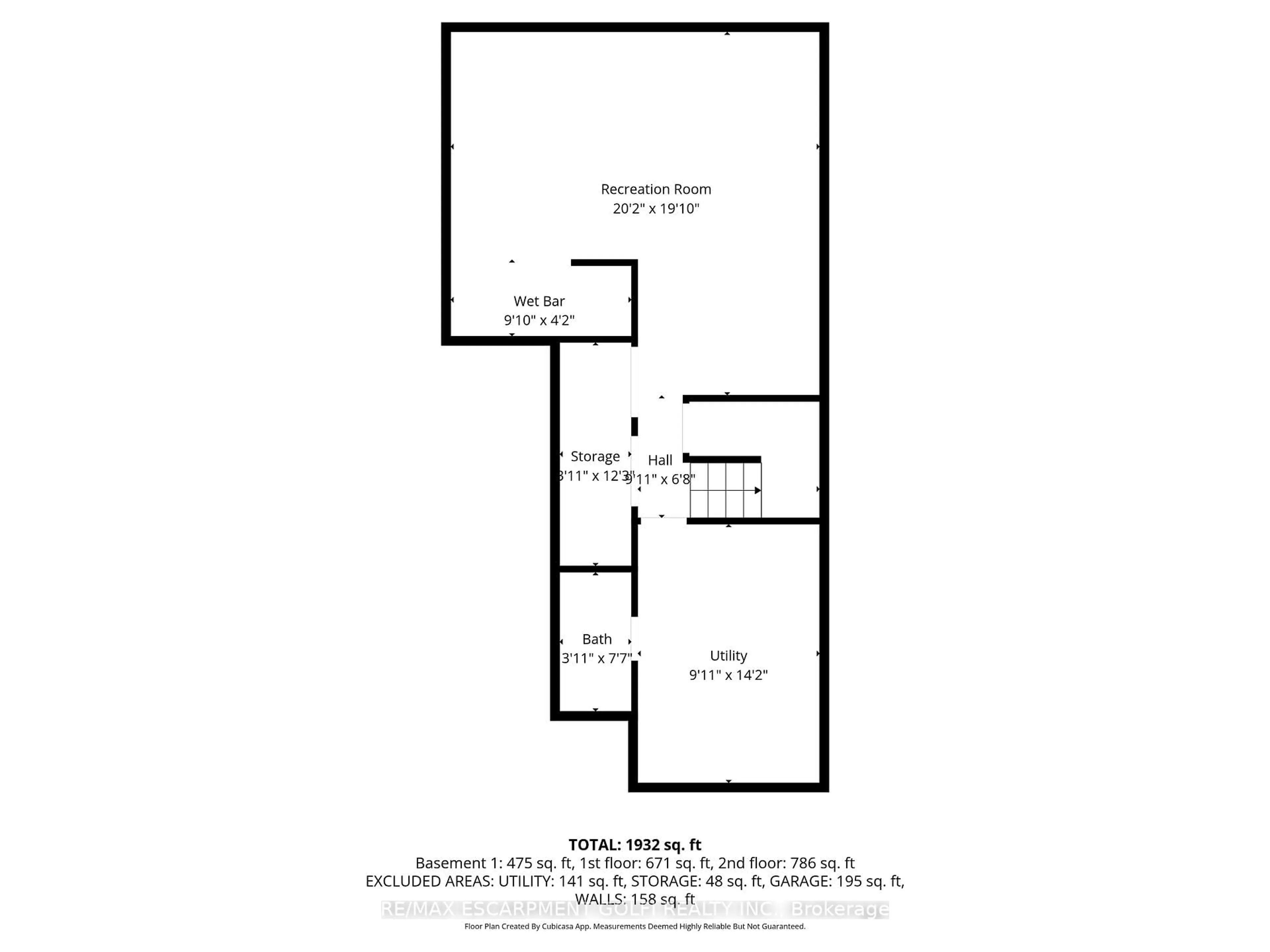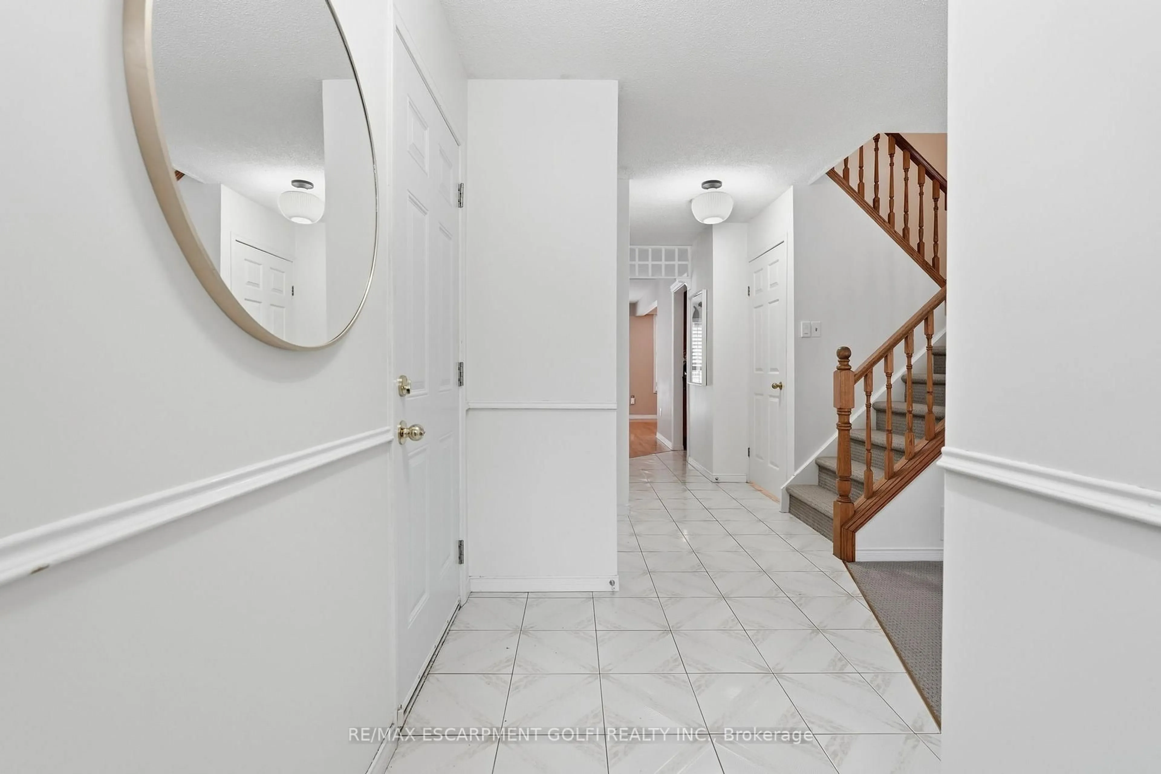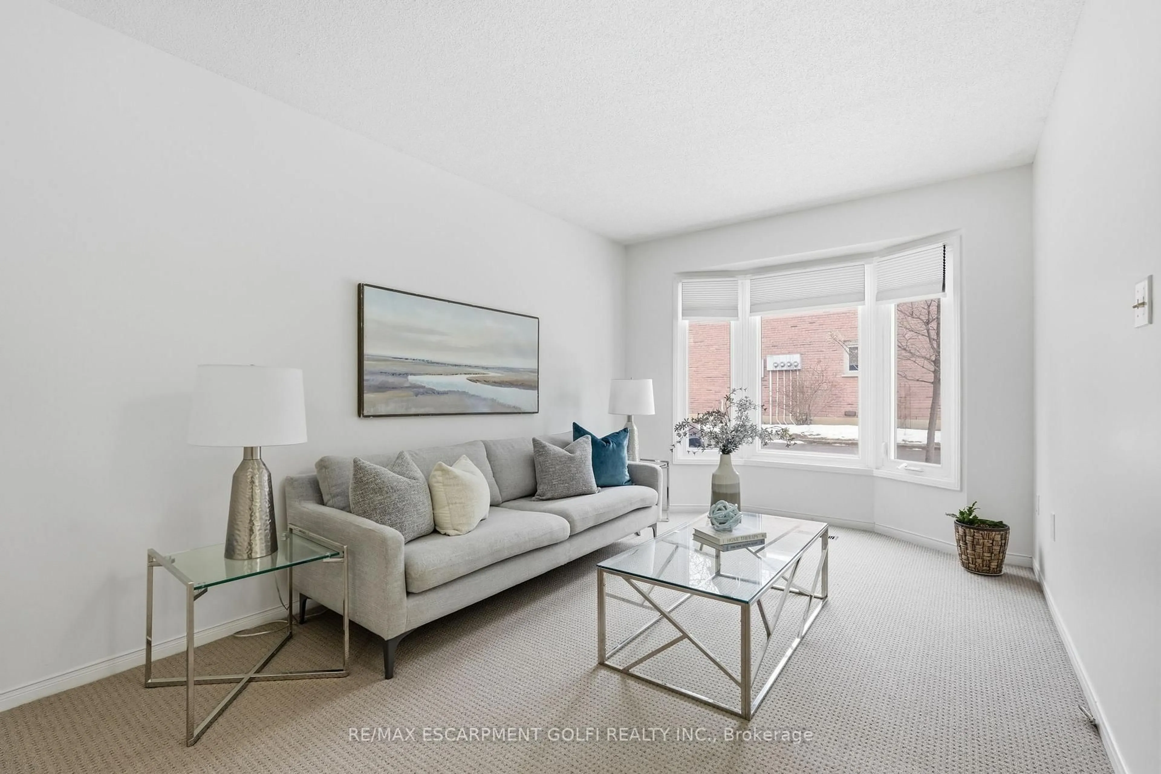644 Upper Paradise Rd #20, Hamilton, Ontario L9C 7K8
Contact us about this property
Highlights
Estimated valueThis is the price Wahi expects this property to sell for.
The calculation is powered by our Instant Home Value Estimate, which uses current market and property price trends to estimate your home’s value with a 90% accuracy rate.Not available
Price/Sqft$385/sqft
Monthly cost
Open Calculator
Description
Welcome to this beautifully maintained end-unit townhouse, ideally situated at the back of the complex for added privacy and tranquility - well away from the main road. This naturally bright home features California shutters throughout, enhancing both style and light. Recent updates include newer windows, carpet, and fresh paint, giving the home a modern, move-in-ready feel. The exceptionally large primary bedroom offers a true retreat, complete with two spacious closets and a generous ensuite bathroom. The additional bedrooms are also well-sized and feature large closets, providing ample storage for the whole family. The finished basement expands your living space and includes a convenient 3-piece washroom, perfect for guests, a recreation area, or a home office setup. Step outside to enjoy the large private deck at the back of the home - ideal for entertaining or relaxing - along with the added bonus of green space beside the unit, offering extra privacy and an open feel that's rarely found. A perfect blend of comfort, space, and location - this home is ready to welcome its next owners.
Upcoming Open House
Property Details
Interior
Features
Main Floor
Foyer
2.79 x 1.17Living
4.7 x 2.9Kitchen
3.0 x 2.39Dining
2.84 x 2.51Exterior
Parking
Garage spaces 1
Garage type Attached
Other parking spaces 1
Total parking spaces 2
Condo Details
Inclusions
Property History
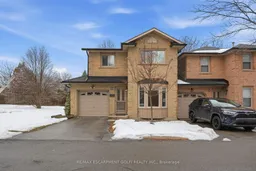 30
30