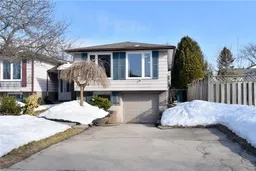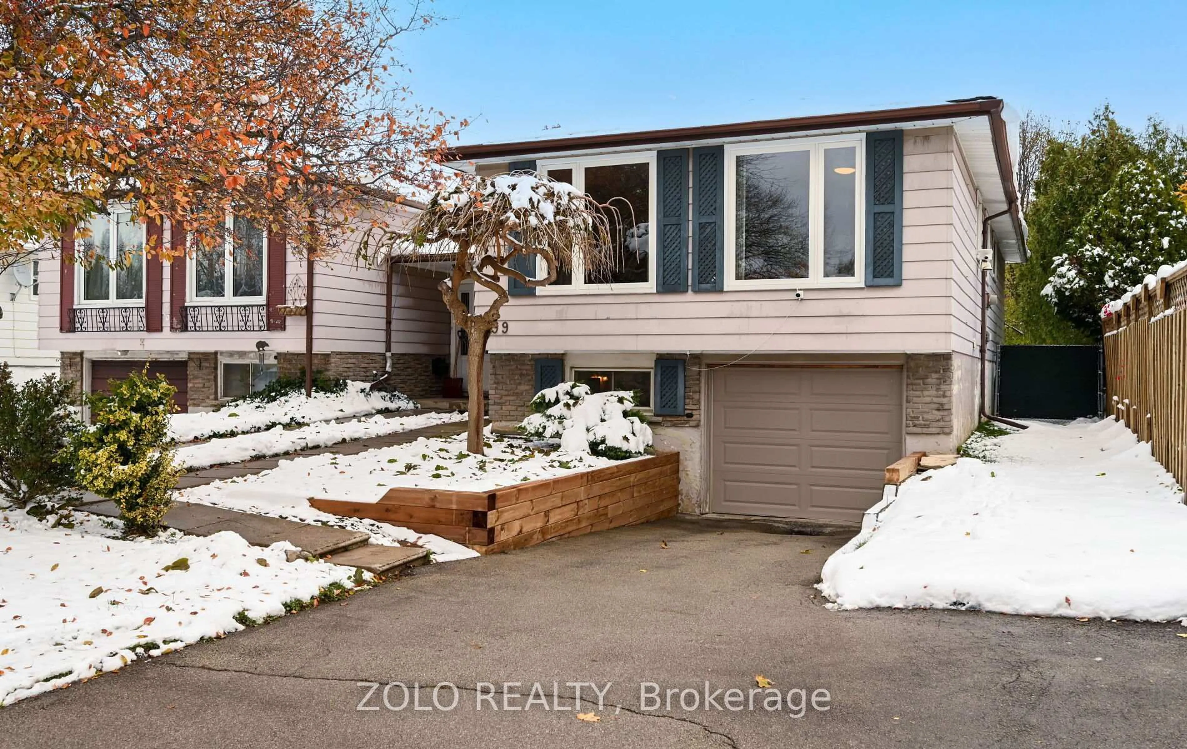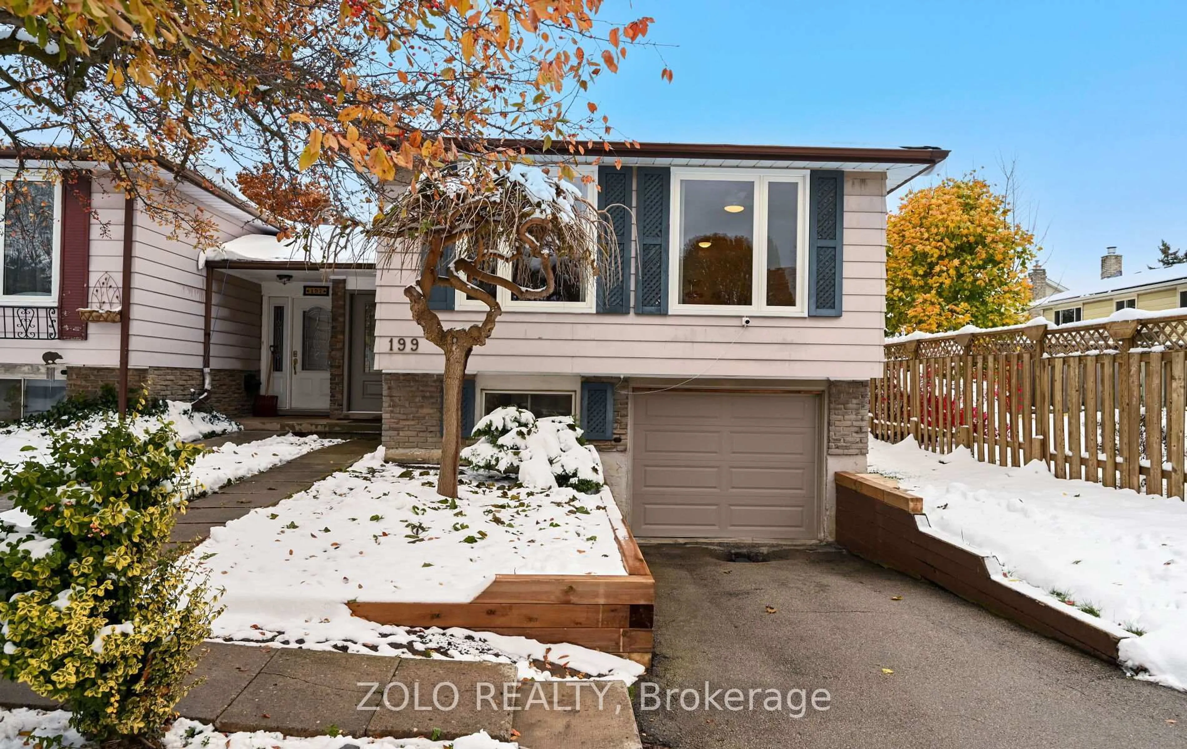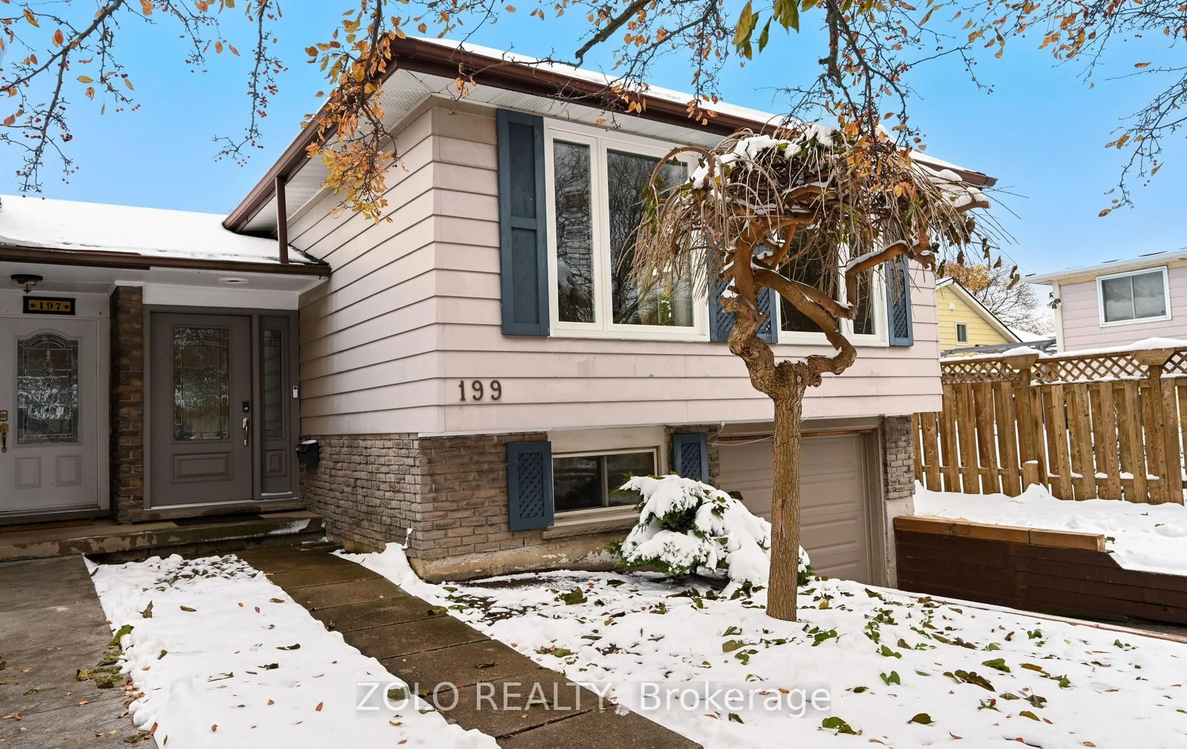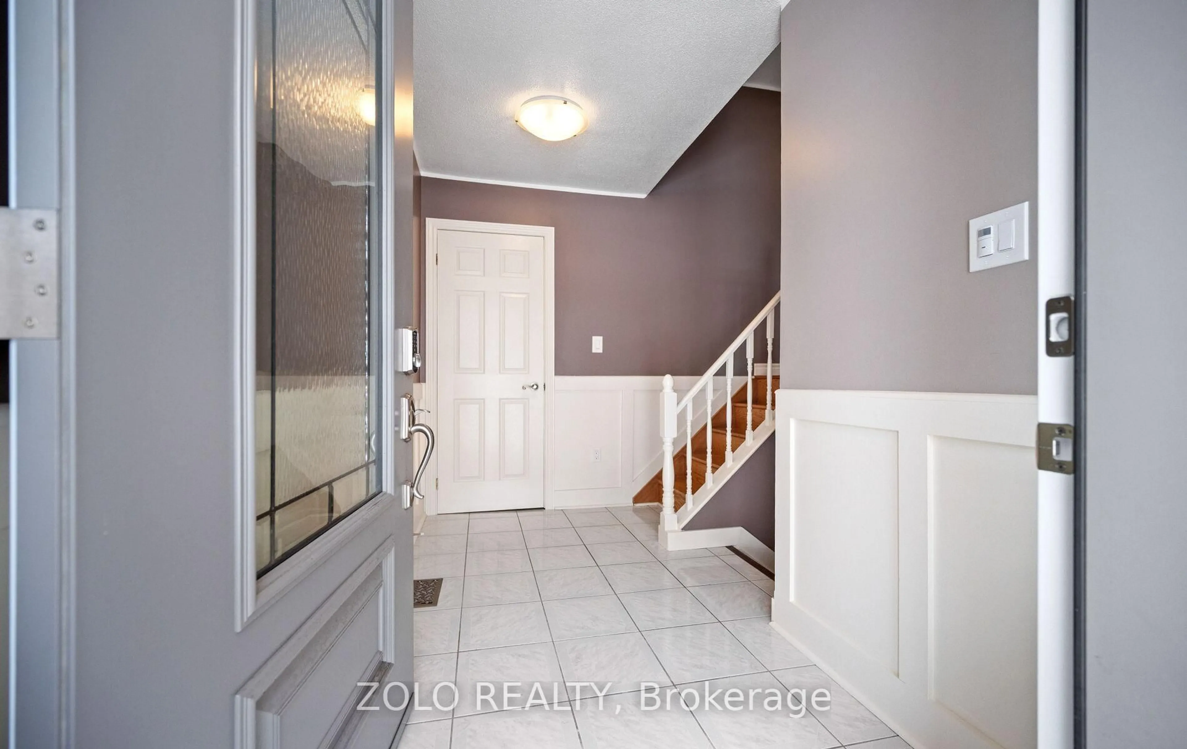199 Wendover Dr, Hamilton, Ontario L9C 5X6
Contact us about this property
Highlights
Estimated valueThis is the price Wahi expects this property to sell for.
The calculation is powered by our Instant Home Value Estimate, which uses current market and property price trends to estimate your home’s value with a 90% accuracy rate.Not available
Price/Sqft$539/sqft
Monthly cost
Open Calculator
Description
Welcome To This Beautiful Raised Bungalow In Hamilton's Desirable West Mountain! This Charming & Well-Maintained Home Features a Bright Sun-Filled Living Room With Oversized Windows, Hardwood Floors, & Four Bedrooms. The Walk-Out Basement Is Filled With Natural Light & Includes An Extra Bedroom, Offering Great Potential To Be Converted Into A Duplex Or In-LawSuite For Additional Income.The Large Garage Provides Plenty Of Space For Storage, Bikes Or Motorcycles, And Can Easily Be Transformed Into A Workshop, Man Cave For Hobbies Or Entertaining. The Driveway Accommodates Three Vehicles, And The Large Foyer Includes A Convenient Walk-In Closet.Step Outside And Enjoy A Generous, Private Backyard Overlooking Peaceful Green Space - Perfect For Relaxation Or Family Gatherings. Located In A Quiet, Family-Friendly Neighbourhood, This Home Is Close To Parks, Top-Rated Schools, Shopping (IncludingThe Nearby Costco Plaza), Public Transit, And Offers Quick Access To Highway 403.This PropertyIs Ideal For All Ages - Whether You're A Growing Family, Investor, Or Downsizer - You'll LoveThe Comfort And Convenience This Beautiful Home Provides.
Property Details
Interior
Features
Main Floor
Dining
3.33 x 2.61Large Window / hardwood floor / Combined W/Living
Kitchen
5.0 x 2.61Window / Backsplash
Foyer
3.28 x 1.78W/I Closet
Bathroom
3.03 x 2.7Exterior
Features
Parking
Garage spaces 1
Garage type Built-In
Other parking spaces 3
Total parking spaces 4
Property History
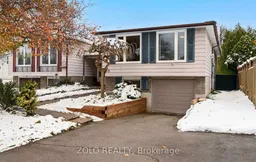 39
39