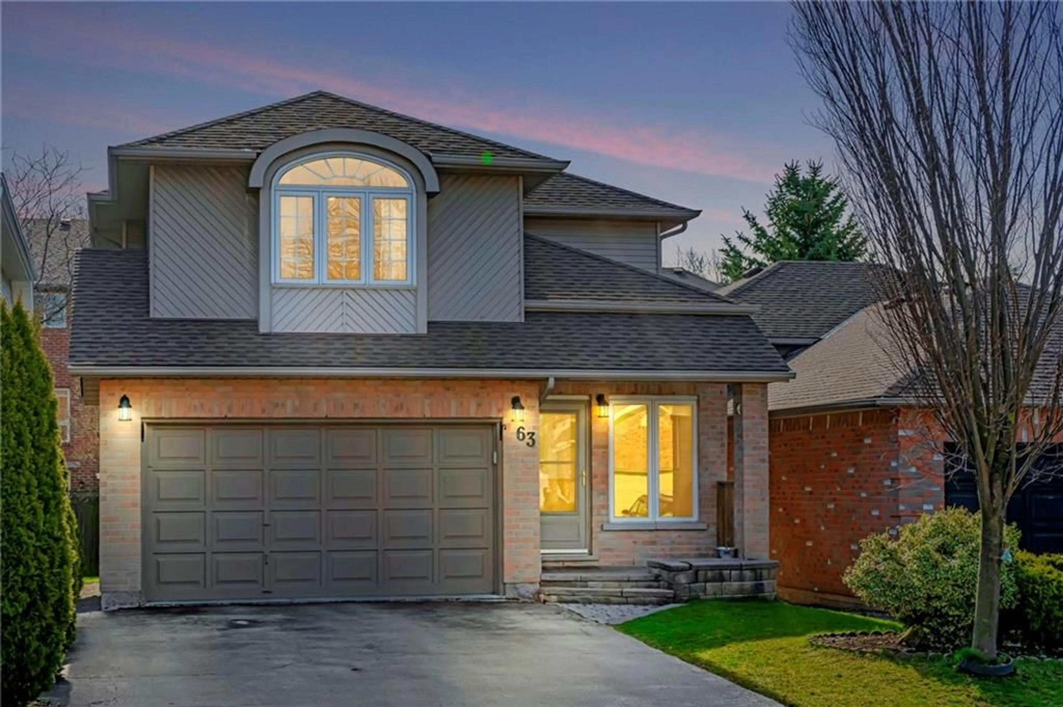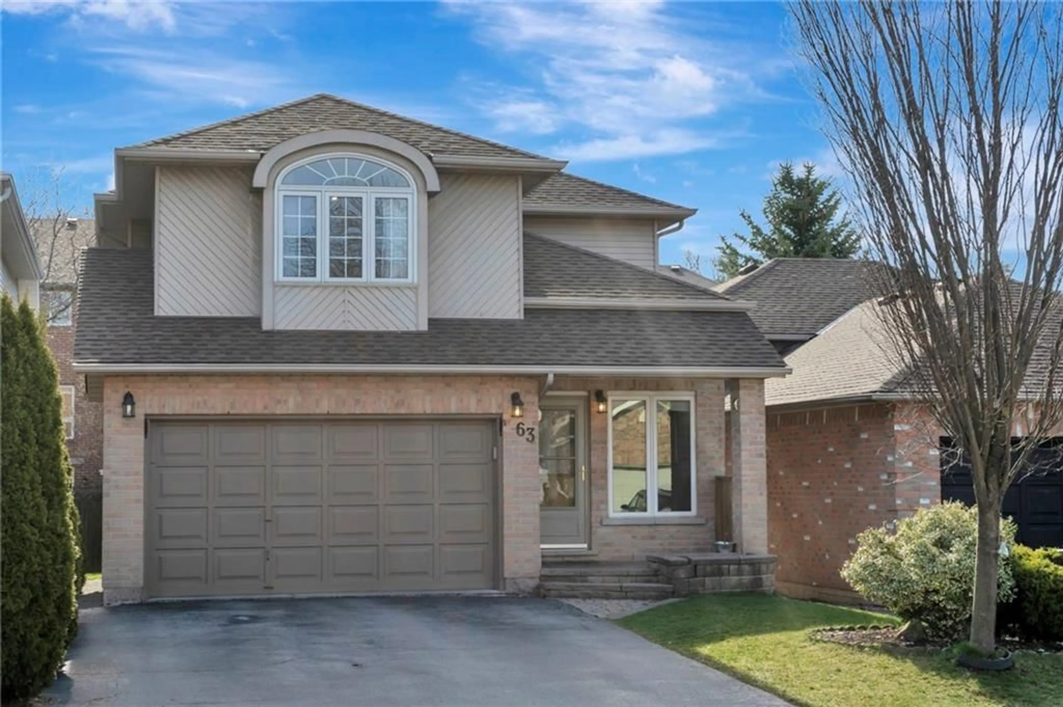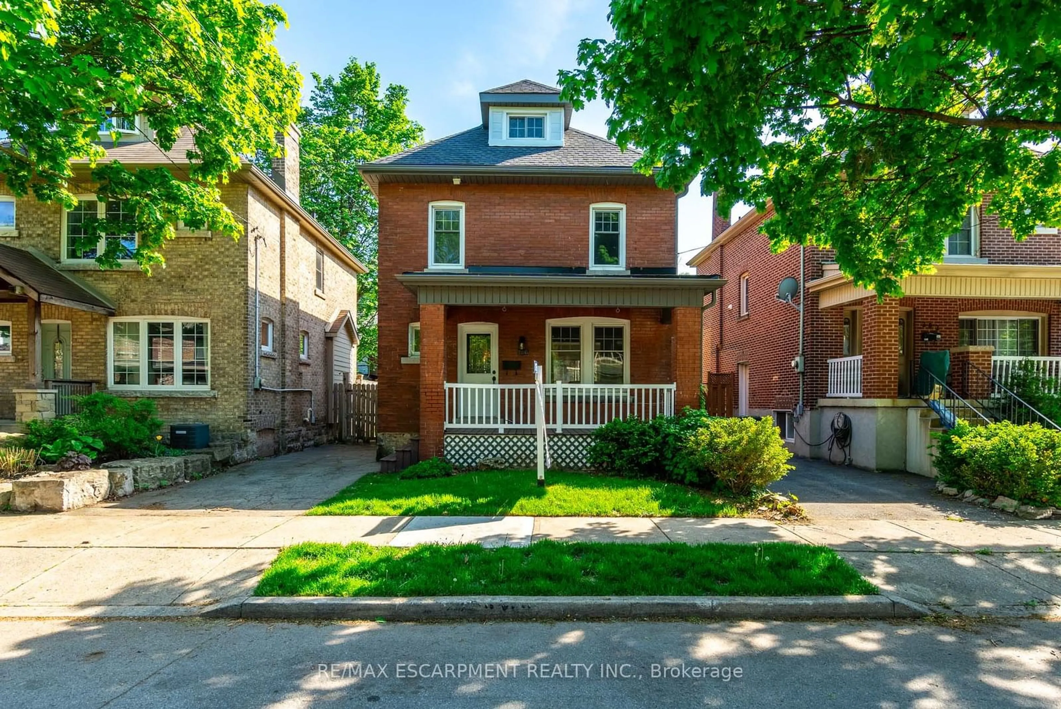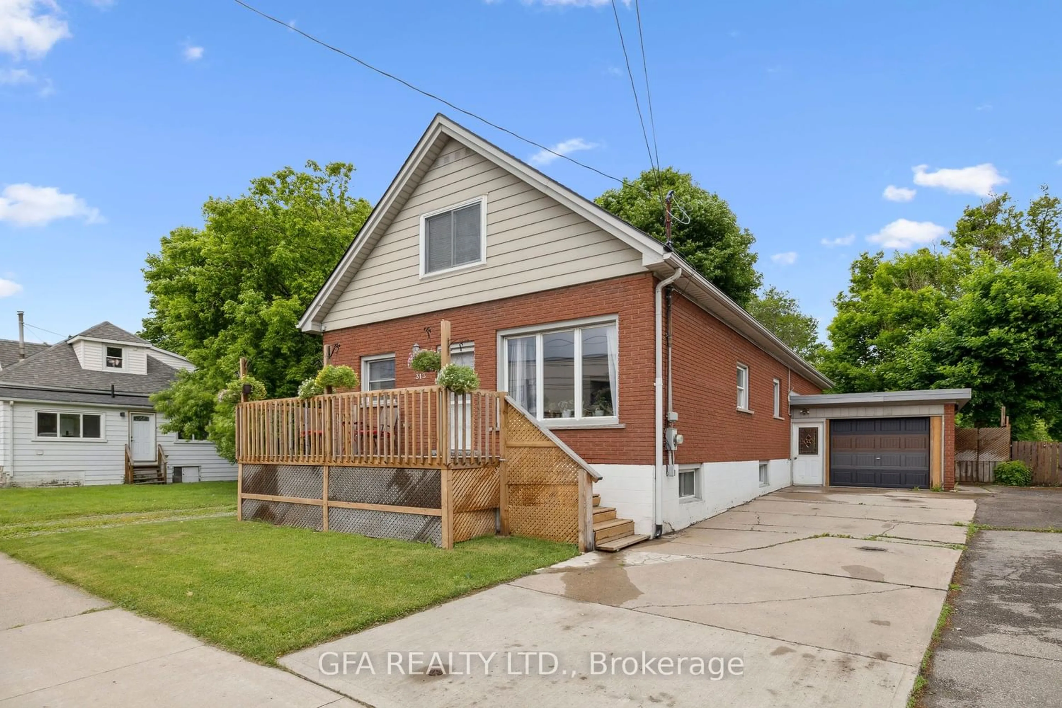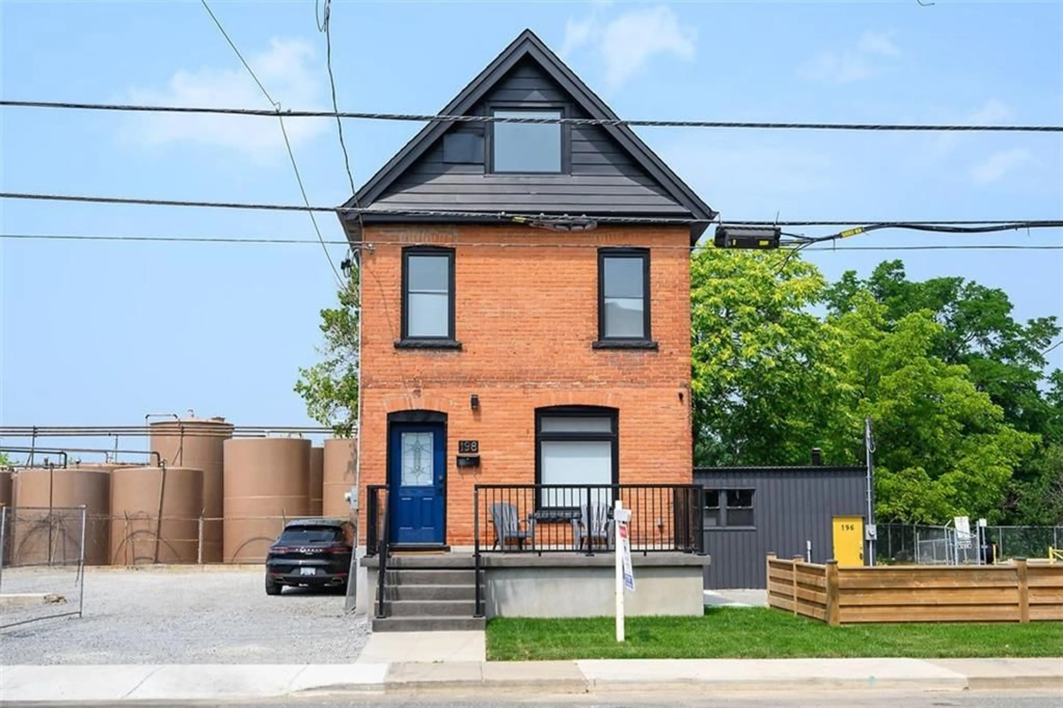63 LYNNETTE Dr, Hamilton, Ontario L9B 2J7
Contact us about this property
Highlights
Estimated ValueThis is the price Wahi expects this property to sell for.
The calculation is powered by our Instant Home Value Estimate, which uses current market and property price trends to estimate your home’s value with a 90% accuracy rate.$888,000*
Price/Sqft$454/sqft
Days On Market80 days
Est. Mortgage$3,865/mth
Tax Amount (2023)$4,750/yr
Description
Welcome to 63 Lynnette Drive! Located on Hamilton's West Mountain in the coveted Falkirk Neighbourhood, this property is a spacious and versatile family home offering comfort, convenience, and potential. With 3 bedrooms and 3.5 bathrooms spread across 1980 square feet, there's plenty of room for modern family life. The open-concept main floor boasts high ceilings and abundant natural light, highlighting the stunning custom kitchen with its gas range, quartz countertops, and stainless-steel appliances. Upstairs is a large Primary Bedroom with walk-in-closet and full ensuite bathroom. A standout feature is the basement in-law suite, complete with its own kitchenette, bathroom, and living space, offering great potential for multi-family living. Outside a large deck awaits, perfect for outdoor gatherings or simply relaxing in the serene surroundings. Updates include a new furnace in 2018 ensuring comfort and peace of mind. With a 1.5 car garage and parking for 4 vehicles there is room for everyone! Conveniently located near the Lincoln Alexander Parkway/403, public transit, trails, schools, shopping, and restaurants, this home offers easy access to all amenities while maintaining a peaceful residential setting. Don't miss out on the opportunity to make 63 Lynnette Drive your family's new home—schedule a viewing today and discover the endless possibilities it has to offer.
Property Details
Interior
Features
2 Floor
Living Room
21 x 10Bathroom
0 x 02-Piece
Bathroom
0 x 02-Piece
Primary Bedroom
14 x 13Walk-in Closet
Exterior
Features
Parking
Garage spaces 1.5
Garage type Attached, Asphalt
Other parking spaces 4
Total parking spaces 5
Property History
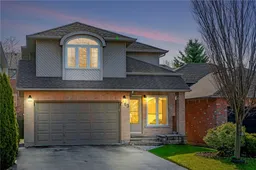 32
32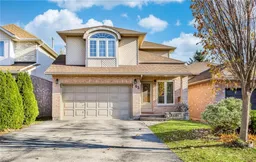 34
34Get an average of $10K cashback when you buy your home with Wahi MyBuy

Our top-notch virtual service means you get cash back into your pocket after close.
- Remote REALTOR®, support through the process
- A Tour Assistant will show you properties
- Our pricing desk recommends an offer price to win the bid without overpaying
